Verande con cornice del camino in pietra e pavimento marrone - Foto e idee per arredare
Filtra anche per:
Budget
Ordina per:Popolari oggi
301 - 320 di 354 foto
1 di 3
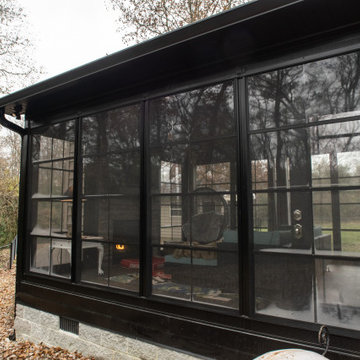
Idee per una veranda moderna di medie dimensioni con pavimento in gres porcellanato, camino classico, cornice del camino in pietra e pavimento marrone
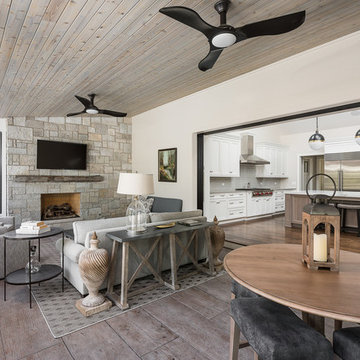
Picture Perfect House
Idee per un'ampia veranda stile americano con pavimento con piastrelle in ceramica, camino classico, cornice del camino in pietra, soffitto classico e pavimento marrone
Idee per un'ampia veranda stile americano con pavimento con piastrelle in ceramica, camino classico, cornice del camino in pietra, soffitto classico e pavimento marrone
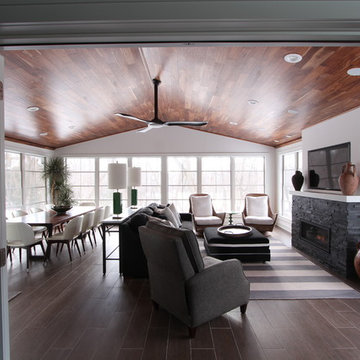
An 8 foot wide layflat french door allows the space to be open to the lower level of this home. A great room and bar sit on the inside of these doors and allows the guest to be in either space and still be apart of the entire party. Faux wood looking plank tiles paired with the warm wood flooring on the ceiling really bring the warmth of the interior out into the sun room.
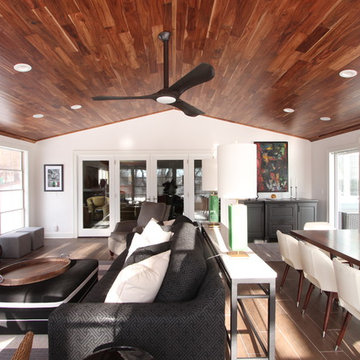
A dining room area was incorporated into the space. A custom walnut top was selected and sits on top custom metal bases found on Etsy.
Esempio di una grande veranda chic con pavimento in gres porcellanato, camino classico, cornice del camino in pietra, soffitto classico e pavimento marrone
Esempio di una grande veranda chic con pavimento in gres porcellanato, camino classico, cornice del camino in pietra, soffitto classico e pavimento marrone
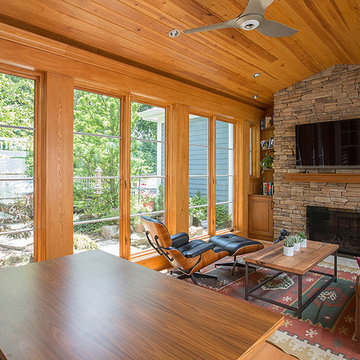
Idee per una grande veranda stile rurale con parquet chiaro, camino classico, cornice del camino in pietra e pavimento marrone
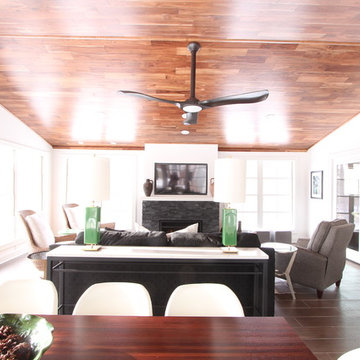
The gas fireplace in this sunporch offers enough heat that this room can be used 12 months a year in Wisconsin. Black stacked stone offers a great neutral texture and remains visually calm enough to allow the scenery outside to capture attention.
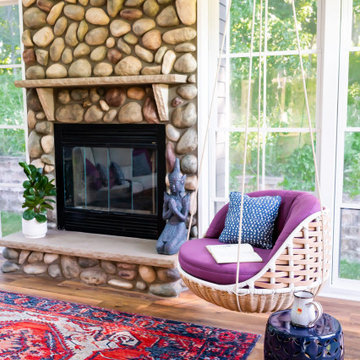
Incorporating bold colors and patterns, this project beautifully reflects our clients' dynamic personalities. Clean lines, modern elements, and abundant natural light enhance the home, resulting in a harmonious fusion of design and personality.
The sun porch is a bright and airy retreat with cozy furniture with pops of purple, a hanging chair in the corner for relaxation, and a functional desk. A captivating stone-clad fireplace is the centerpiece, making it a versatile and inviting space.
---
Project by Wiles Design Group. Their Cedar Rapids-based design studio serves the entire Midwest, including Iowa City, Dubuque, Davenport, and Waterloo, as well as North Missouri and St. Louis.
For more about Wiles Design Group, see here: https://wilesdesigngroup.com/
To learn more about this project, see here: https://wilesdesigngroup.com/cedar-rapids-modern-home-renovation
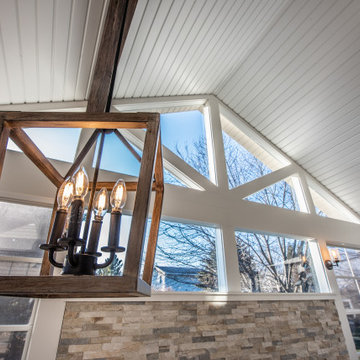
Immagine di una grande veranda chic con pavimento in vinile, camino classico, cornice del camino in pietra, soffitto classico e pavimento marrone
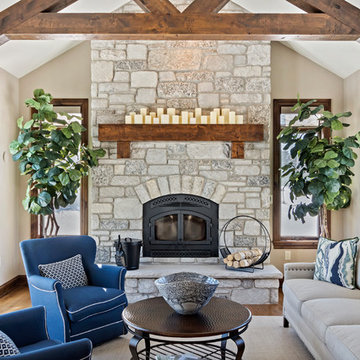
Designing new builds is like working with a blank canvas... the single best part about my job is transforming your dream house into your dream home! This modern farmhouse inspired design will create the most beautiful backdrop for all of the memories to be had in this midwestern home. I had so much fun "filling in the blanks" & personalizing this space for my client. Cheers to new beginnings!
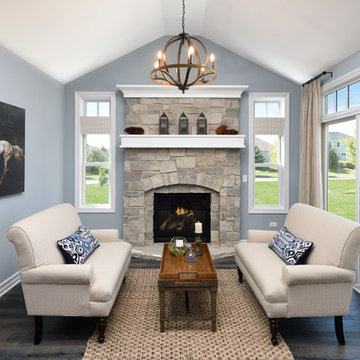
Immagine di una veranda tradizionale di medie dimensioni con parquet scuro, camino classico, cornice del camino in pietra, soffitto classico e pavimento marrone
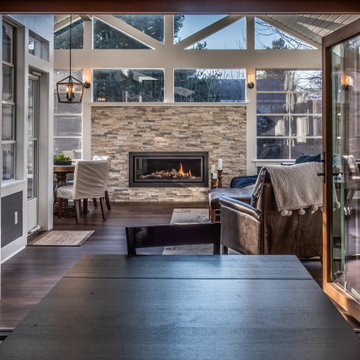
While it's designed as a separate space, the room is connected to the main living space with an Anderson Folding Outswing Door. With three panels that open up fully, this fabulous door design provides a seamless indoor/outdoor feel.
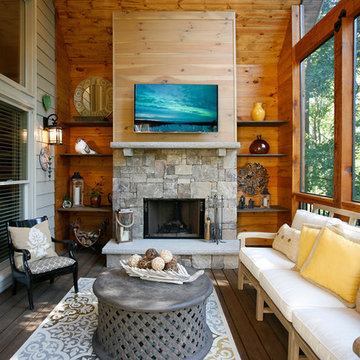
Barbara Brown Photography
Ispirazione per una veranda rustica di medie dimensioni con camino classico, cornice del camino in pietra, pavimento in legno massello medio, soffitto classico e pavimento marrone
Ispirazione per una veranda rustica di medie dimensioni con camino classico, cornice del camino in pietra, pavimento in legno massello medio, soffitto classico e pavimento marrone
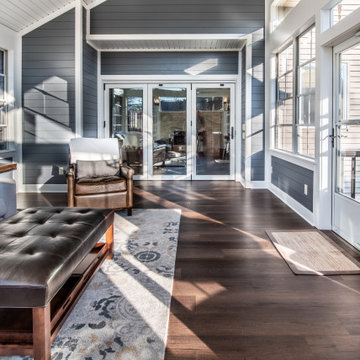
The Anderson 3-panel Folding Outswing patio door connects the indoor area of the house to the porch providing an aesthetically beautiful, functional connection.
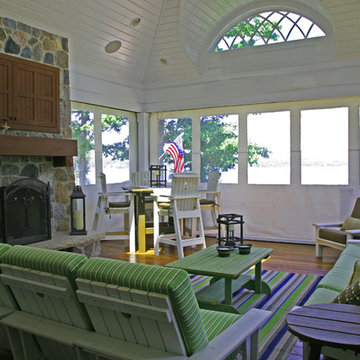
Foto di una veranda chic di medie dimensioni con pavimento in legno massello medio, camino classico, cornice del camino in pietra, soffitto classico e pavimento marrone
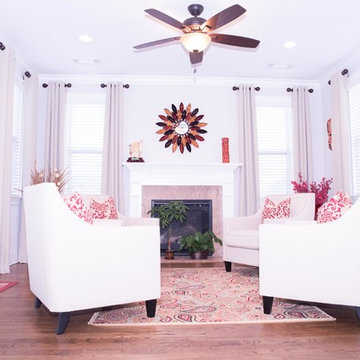
We prefer to call this room the "Keeping Room ", it's the multi-use room attached to the kitchen, complete with a fireplace for coziness and warmth. It's an old fashion concept with a modern day comfort, and that's exactly how we used the decor and and hung the drapes in this room.
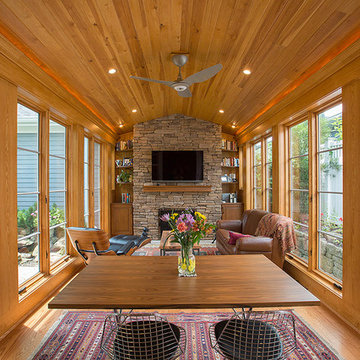
Ispirazione per una grande veranda stile rurale con parquet chiaro, camino classico, cornice del camino in pietra e pavimento marrone
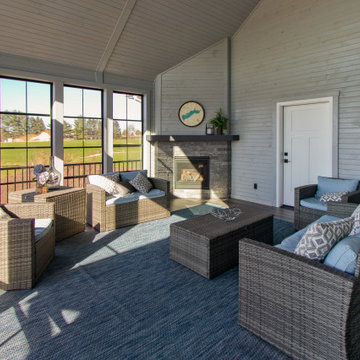
Sunroom Flooring by Shaw, Tenacious HD in Cavern
Esempio di una veranda tradizionale con pavimento in vinile, camino ad angolo, cornice del camino in pietra, soffitto classico e pavimento marrone
Esempio di una veranda tradizionale con pavimento in vinile, camino ad angolo, cornice del camino in pietra, soffitto classico e pavimento marrone
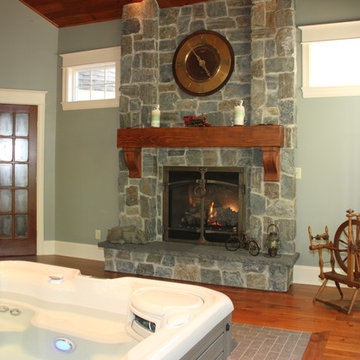
Esempio di una grande veranda classica con pavimento in legno massello medio, camino classico, cornice del camino in pietra, soffitto classico e pavimento marrone
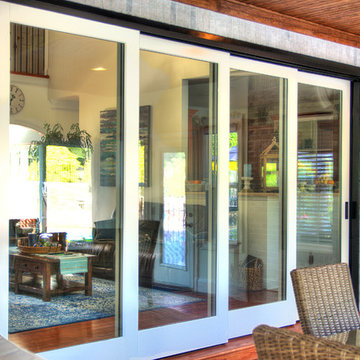
Pella 4 panel Sliding Glass Doors
Immagine di una grande veranda classica con pavimento in cemento, cornice del camino in pietra e pavimento marrone
Immagine di una grande veranda classica con pavimento in cemento, cornice del camino in pietra e pavimento marrone
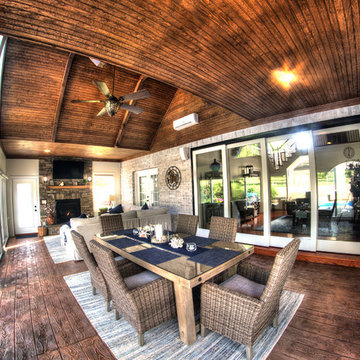
Pella 4 Panel Sliding Glass Door in closed position. Stained tongue and groove ceiling and stamped concrete flooring in wood plank.
Immagine di una grande veranda chic con pavimento in cemento, cornice del camino in pietra e pavimento marrone
Immagine di una grande veranda chic con pavimento in cemento, cornice del camino in pietra e pavimento marrone
Verande con cornice del camino in pietra e pavimento marrone - Foto e idee per arredare
16