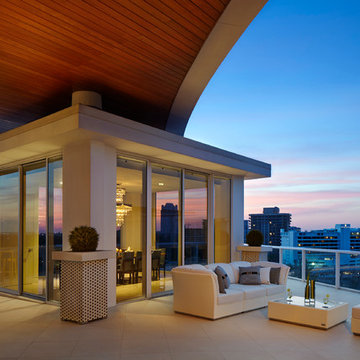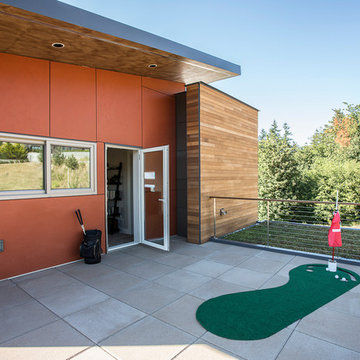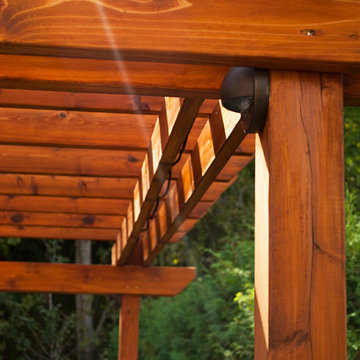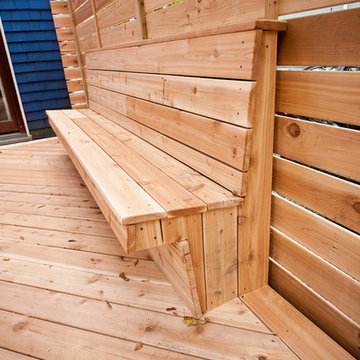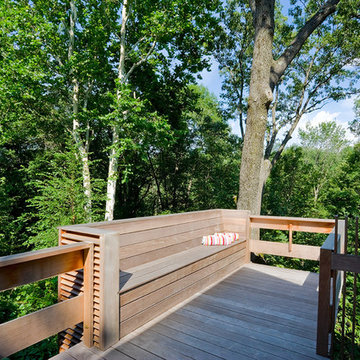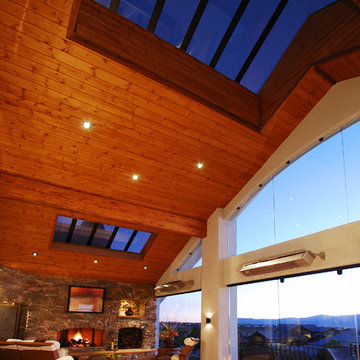Terrazze contemporanee color legno - Foto e idee
Filtra anche per:
Budget
Ordina per:Popolari oggi
161 - 180 di 476 foto
1 di 3
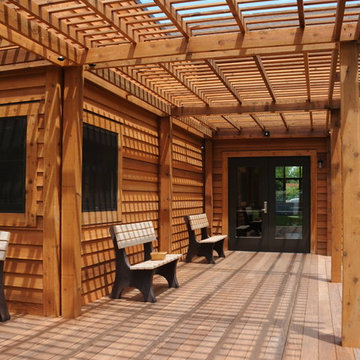
Exterior deck with benches, Lattice proves support for the Wisteria.
Esempio di una terrazza minimal con una pergola
Esempio di una terrazza minimal con una pergola
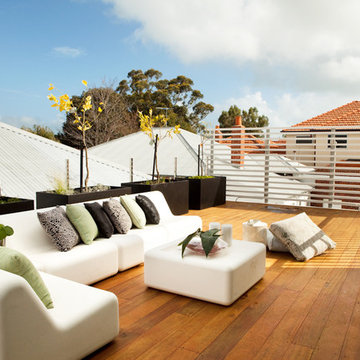
Ispirazione per una terrazza minimal sul tetto e sul tetto con nessuna copertura e un giardino in vaso
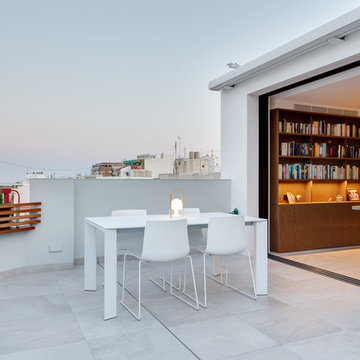
Foto di una terrazza contemporanea sul tetto e sul tetto con un giardino in vaso e nessuna copertura
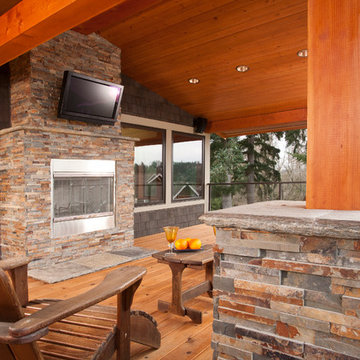
Immagine di una terrazza minimal di medie dimensioni e dietro casa con un focolare e un tetto a sbalzo
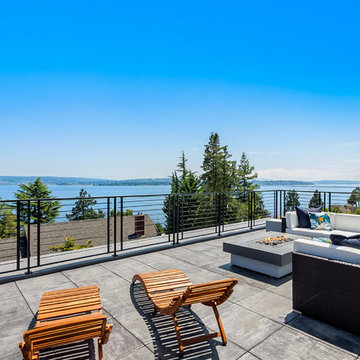
Esempio di una terrazza minimal sul tetto e sul tetto con un focolare
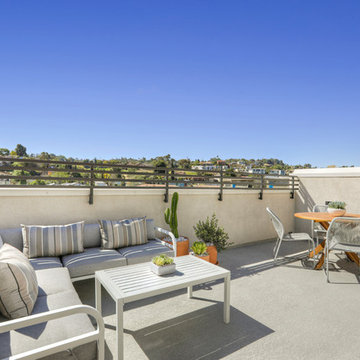
Plan 3 rooftop deck at The E.R.B. in Los Angeles. New Mixed-Use + Single Family Homes in Los Angeles.
Esempio di una terrazza minimal sul tetto e sul tetto con nessuna copertura
Esempio di una terrazza minimal sul tetto e sul tetto con nessuna copertura
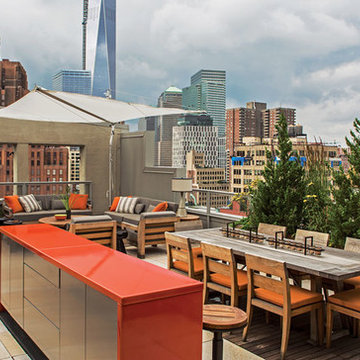
Idee per una terrazza design sul tetto e sul tetto con nessuna copertura
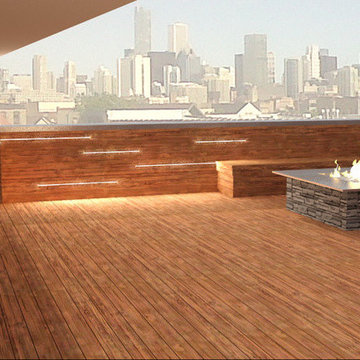
A rooftop garden remodel that features wooden plank flooring, a fully equipped barbecue, outdoor firepit, and wooden benches.
Project designed by Chicago Kitchen Cabinet. Call us to discuss your project at 312-281-8864. Or, stop by our showroom in Skokie at 4866 W Dempster St. We are full-service kitchen remodelers with our own in-house team of designers and builders. We serve the Chicago area and it's surrounding suburbs, with an emphasis on the North Side and North Shore. You'll find our work from the Loop through Lincoln Park, Skokie, Evanston, Wilmette, and all the way up to Lake Forest.
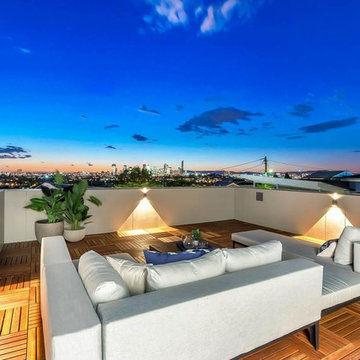
See our modular decking brochure
https://www.northernriverstimber.com.au/uploads/1/0/4/7/104701065/modular_decking_tiles.pdf
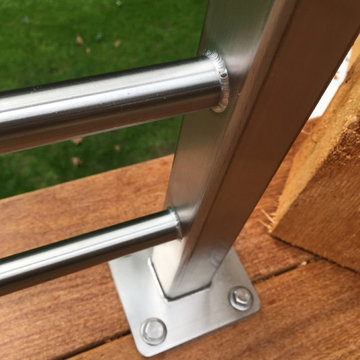
Ipe decking, #4 finish polished stainless steel
Foto di una terrazza contemporanea di medie dimensioni e dietro casa
Foto di una terrazza contemporanea di medie dimensioni e dietro casa
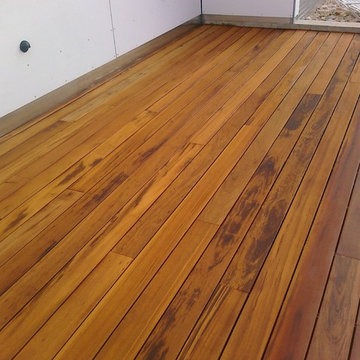
Anyone who has a deck or a swimming pool has used this old cliche when talking about their space: “Oh, we just live out here in the summertime!”
So, we got to thinking...what if you really lived outside in the summertime? What would an outdoor house look like? What would it need to provide? Could you really “live out there”?
Casa Cielo (“Sky House”) is a totally private, mostly roofless “house”, where the owners can really live in the warmer months. Open-air living room, dining room, and bedroom spaces were created.
The clients wanted a modern, spa-like ambiance. Inspiration was provided by the client’s vacations to modernist hotspots Hix Island House in Vieques, Puerto Rico and Orbit In, Palm Springs, California.
Design Criteria:
- Create an “Outdoor House” around an existing pool.
- Build sustainably.
- Carefully consider wall designs to ensure total privacy.
- “Bring the Indoors Outside” with clean, modern living spaces.
Special Features:
- Living room and Dining room with a gas fireplace
- FSC Certified Tigerwood sundeck.
- Outdoor bedroom and shower.
- Poolhouse with a bathroom and kitchenette.
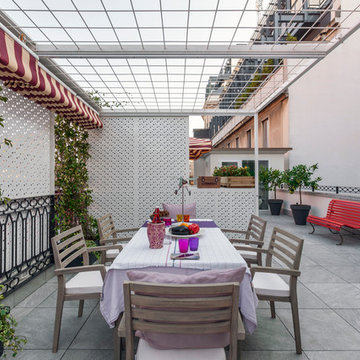
Esempio di una grande terrazza minimal sul tetto e sul tetto con una pergola
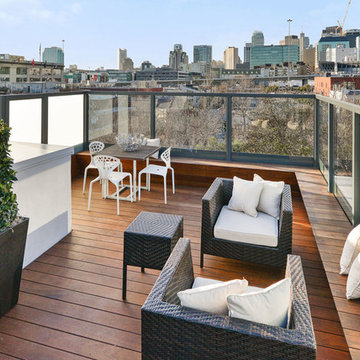
Esempio di una terrazza minimal sul tetto e sul tetto con nessuna copertura
Terrazze contemporanee color legno - Foto e idee
9
