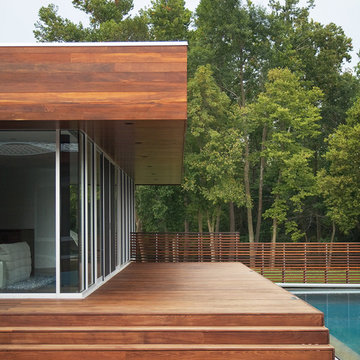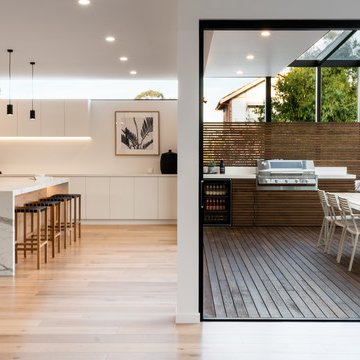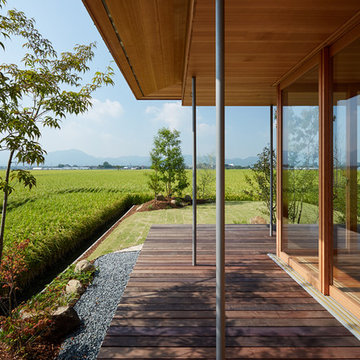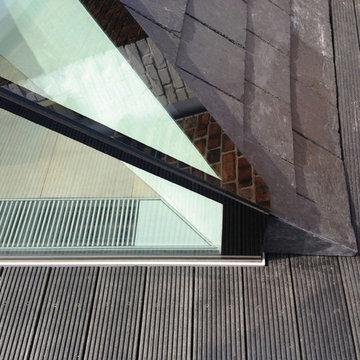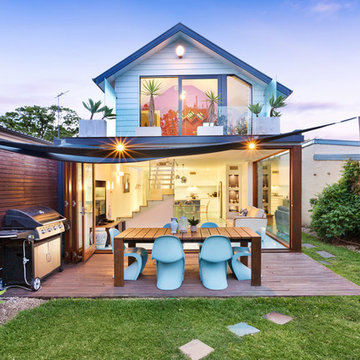Terrazze con un parasole e un tetto a sbalzo - Foto e idee
Filtra anche per:
Budget
Ordina per:Popolari oggi
281 - 300 di 20.298 foto
1 di 3

Outdoor grill / prep station is perfect for entertaining.
Idee per una terrazza chic di medie dimensioni e dietro casa con un tetto a sbalzo
Idee per una terrazza chic di medie dimensioni e dietro casa con un tetto a sbalzo
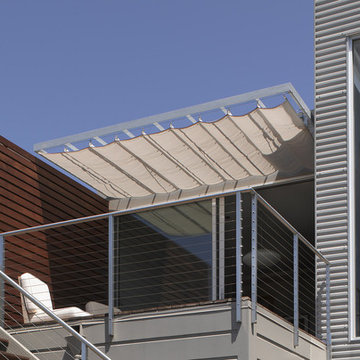
Detail at rear facade showing custom sunscreen, ipe slatted wall and curtain within.
Photograhed by Ken Gutmaker
Immagine di una terrazza design di medie dimensioni e dietro casa con un parasole
Immagine di una terrazza design di medie dimensioni e dietro casa con un parasole
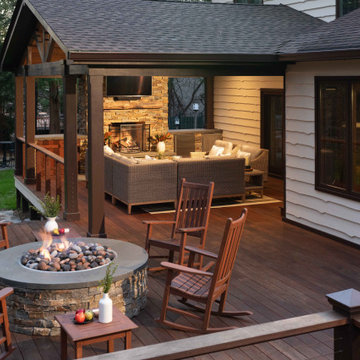
A covered porch with trusses to complement the Tudor-style home became the new living room complete with a fireplace, couches, wet bar, recessed lights, and paddle fans.
Rocking chairs surrounding a firepit provide a cozy space for engaging in social activities such as roasting marshmallows or smoking cigars.
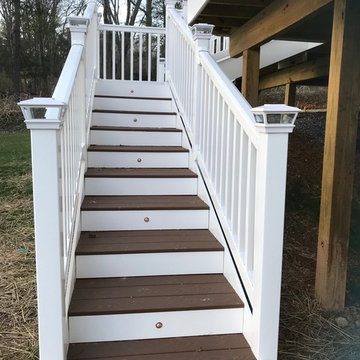
Section of trex stairs with lights off and viinyl railings with solar post caps
Immagine di una grande terrazza minimal dietro casa con parapetto in legno e un tetto a sbalzo
Immagine di una grande terrazza minimal dietro casa con parapetto in legno e un tetto a sbalzo
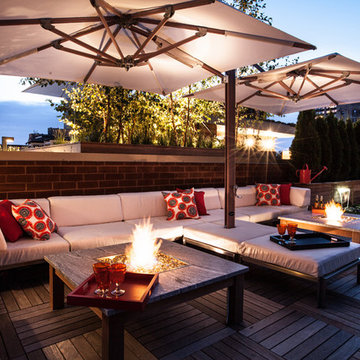
Dual Fire-tables to match the dual Umbrellas. We pierced the furniture with the mast of the Umbrella to create this custom look and to provide even shade. All this plus just an earshot away is a waterfall which adds the perfect touch to an already tricked out space!
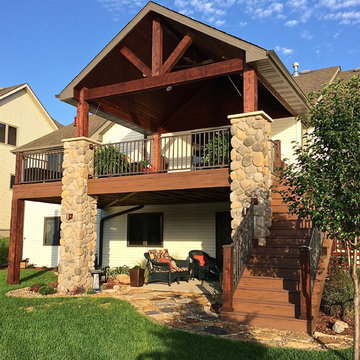
Harold Cross, Archadeck of Central Iowa
Immagine di una grande terrazza chic dietro casa con un tetto a sbalzo
Immagine di una grande terrazza chic dietro casa con un tetto a sbalzo
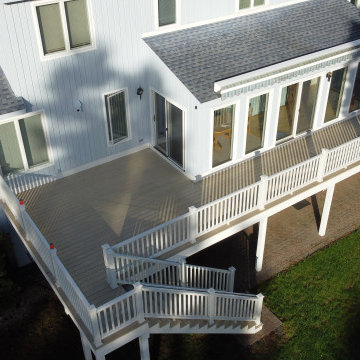
Removed existing deck, redesigned and installed new deck with new staircase.
Idee per una grande terrazza contemporanea dietro casa e al primo piano con un parasole
Idee per una grande terrazza contemporanea dietro casa e al primo piano con un parasole

Louisa, San Clemente Coastal Modern Architecture
The brief for this modern coastal home was to create a place where the clients and their children and their families could gather to enjoy all the beauty of living in Southern California. Maximizing the lot was key to unlocking the potential of this property so the decision was made to excavate the entire property to allow natural light and ventilation to circulate through the lower level of the home.
A courtyard with a green wall and olive tree act as the lung for the building as the coastal breeze brings fresh air in and circulates out the old through the courtyard.
The concept for the home was to be living on a deck, so the large expanse of glass doors fold away to allow a seamless connection between the indoor and outdoors and feeling of being out on the deck is felt on the interior. A huge cantilevered beam in the roof allows for corner to completely disappear as the home looks to a beautiful ocean view and Dana Point harbor in the distance. All of the spaces throughout the home have a connection to the outdoors and this creates a light, bright and healthy environment.
Passive design principles were employed to ensure the building is as energy efficient as possible. Solar panels keep the building off the grid and and deep overhangs help in reducing the solar heat gains of the building. Ultimately this home has become a place that the families can all enjoy together as the grand kids create those memories of spending time at the beach.
Images and Video by Aandid Media.
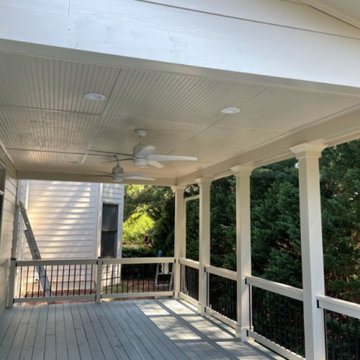
Esempio di una grande terrazza minimalista dietro casa e al primo piano con un tetto a sbalzo e parapetto in legno
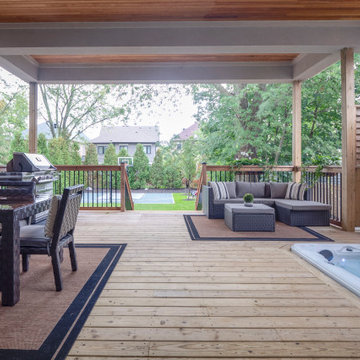
Custom built by DCAM HOMES, one of Oakville’s most reputable builders. With style and function in mind, this bright and airy open-concept BUNGALOFT is a rare one-of-a-kind home. The stunning modern design provides high ceilings, custom mill work and impeccable craftsmanship throughout. Designed for entertaining, the home boosts a grand foyer, formal living & dining rooms, a spacious gourmet kitchen with beautiful custom floor to ceiling cabinetry, an oversized island with gorgeous countertops, full pantry and customized wine wall. The impressive great room features a stunning grand ceiling, a floor to ceiling gas fireplace that has an 80-inch TV. Walk through the large sliding door system leading to the private rear covered deck with built in hot tub, covered BBQ and separate eating and lounging areas, then down to the aggregate patio to enjoy some nature around the gas fire table and play a private game on your sports court which can be transformed between basketball, volleyball or badminton. The main floor includes a master bedroom retreat with walk in closet, ensuite, access to laundry, and separate entry to the double garage with hydraulic car lift. The sun filled second level vaulted loft area featuring custom mill work and a tiger wood feature wall imported from Italy adds some extra private relaxing space.
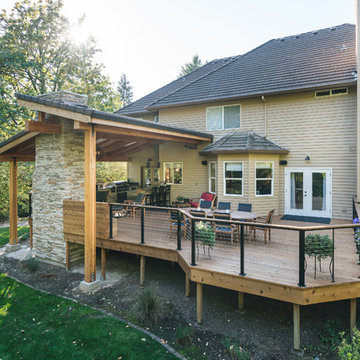
The main objective for this project was to create a beautiful outdoor cooking and entertaining space. The clients wanted the new space to have an open concept while being protected from the elements year round. Stylistically they wanted the design to have a Pacific Northwest feel, to blend with the existing house and work well among their natural, forested backyard. We needed to include a BBQ, smoker, sink, refrigerator, gas fireplace and wall mounted heater as well as a large screen TV. The details were going to be a main focus for the design process, as we knew this would ensure the cohesive blend of function and aesthetic appeal.
One of the main challenges was working with the existing deck. The 1000 SF deck needed new decking and guardrails as well as some framing repair. We were worried that the existing deck structure would not support the weight of the new construction.
Another challenge we faced was designing the roof planes to aesthetically blend with the existing house. The layout of the first and second floor had us working through multiple design revisions until we landed on the final stepped roof structure.
We designed the new roof to be supported by the house and columns set directly on the ground, thereby minimizing weight added to the existing deck. This allowed us to use the deck to support the lighter components, including the kitchen and BBQ area.
Oversized beams, exposed raw wood rafters, and sealed car decking worked well with the new cedar deck surface. Stainless steel cabinetry and appliances are accented by solid surface countertops and small mosaic backsplash. All colors were selected to fall within the natural hues of the seasonally changing foliage surrounding the clients’ property.
Maintaining the same footprint of the existing deck, we used the angles to our advantage and created additional seating with a custom built storage bench. New powder coated posts and cable guardrails were topped with an LED lined wood handrail. A decorative chandelier and subtle metal pendants provide ambient light. An electric heater mounted to the inside of one of the beams as well as the gas fireplace provides ample heat for colder months.
The clerestory windows between the two roof planes provide additional light to the space while protecting against the elements. The gas fireplace and cultured stone wrapped chimney is a visual anchor and centerpiece for the deck. The chimney provided an opportunity to hide one of the supporting columns as well as a protected space for the wall mounted TV and soundbar.
The cabinetry layout was selected to offer plenty of storage and special features including a pull out garbage and recycling center, drawers for dishes and utensils, and a concealed paper towel holder.
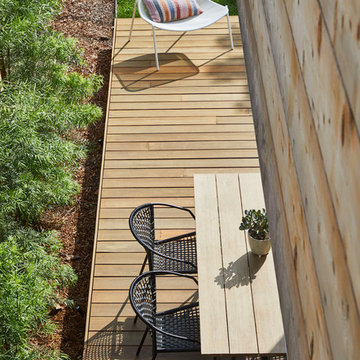
Outdoor deck with covered outdoor dining area located at the rear and side yards photographed from second floor study. Photo by Dan Arnold
Esempio di una grande terrazza moderna dietro casa con un tetto a sbalzo
Esempio di una grande terrazza moderna dietro casa con un tetto a sbalzo
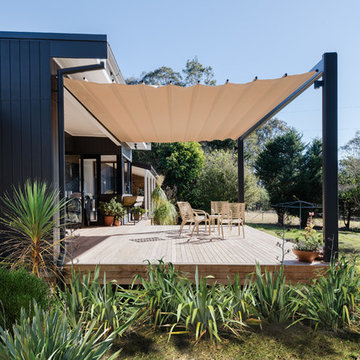
Photographer: Mitchell Fong
Foto di una grande terrazza minimalista dietro casa con un parasole
Foto di una grande terrazza minimalista dietro casa con un parasole
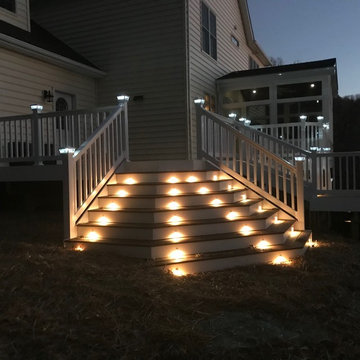
Custom trex composite stairs and deck with lights on - white vinyl railings and solar post caps
Ispirazione per una grande terrazza design dietro casa con un tetto a sbalzo
Ispirazione per una grande terrazza design dietro casa con un tetto a sbalzo
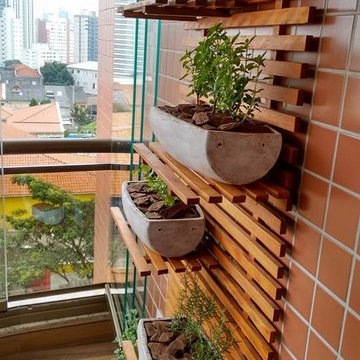
Após 8 anos no apartamento, morando conforme o padrão entregue pela construtora, os proprietários resolveram fazer um projeto que refletisse a identidade deles. Desafio aceito! Foram 3 meses de projeto, 2 meses de orçamentos/planejamento e 4 meses de obra.
Aproveitamos os móveis existentes, criamos outros necessários, aproveitamos o piso de madeira. Instalamos ar condicionado em todos os dormitórios e sala e forro de gesso somente nos ambientes necessários.
Na sala invertemos o layout criando 3 ambientes. A sala de jantar ficou mais próxima à cozinha e recebeu a peça mais importante do projeto, solicitada pela cliente, um lustre de cristal. Um estar junto do cantinho do bar. E o home theater mais próximo à entrada dos quartos e próximo à varanda, onde ficou um cantinho para relaxar e ler, com uma rede e um painel verde com rega automatizada. Na cozinha de móveis da Elgin Cuisine, trocamos o piso e revestimos as paredes de fórmica.
Na suíte do casal, colocamos forro de gesso com sanca e repaginamos as paredes com papel de parede branco, deixando o espaço clean e chique. Para o quarto do Mateus de 9 anos, utilizamos uma decoração que facilmente pudesse mudar na chegada da sua adolescência. Fã de Corinthians e de uma personalidade forte, solicitou que uma frase de uma música inspiradora fosse escrita na parede. O artista plástico Ronaldo Cazuza fez a arte a mão-livre. Os brinquedos ainda ficaram, mas as cores mais sóbrias da parede, mesa lateral, tapete e cortina deixam espaço para futura mutação menino-garoto. A cadeira amarela deixa o espaço mais descontraído.
Todos os banheiros foram 100% repaginados, cada um com revestimentos que mais refletiam a personalidade de cada morador, já que cada um tem o seu privativo. No lavabo aproveitamos o piso e bancada de mármores e trocamos a cuba, metais e papel de parede.
Projeto: Angélica Hoffmann
Foto: Karina Zemliski
Terrazze con un parasole e un tetto a sbalzo - Foto e idee
15
