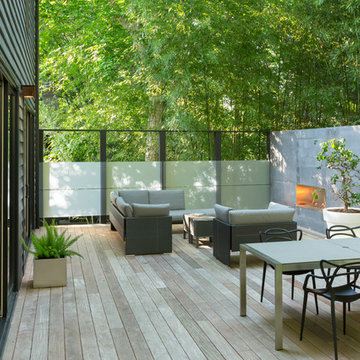Terrazze con un focolare e un pontile - Foto e idee
Filtra anche per:
Budget
Ordina per:Popolari oggi
201 - 220 di 6.907 foto
1 di 3
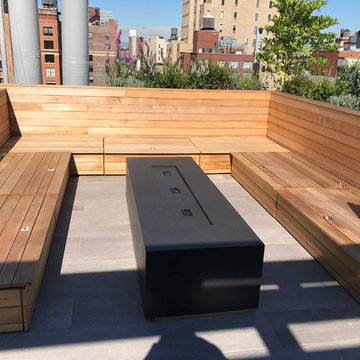
Immagine di una terrazza moderna di medie dimensioni e sul tetto con un focolare e nessuna copertura
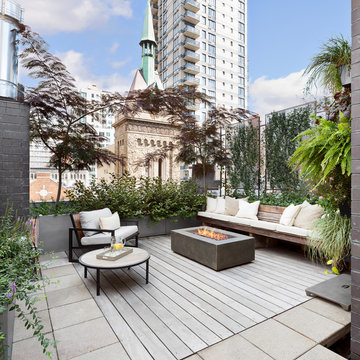
Donna Dotan Photography
Immagine di una grande terrazza minimalista sul tetto con un focolare e nessuna copertura
Immagine di una grande terrazza minimalista sul tetto con un focolare e nessuna copertura
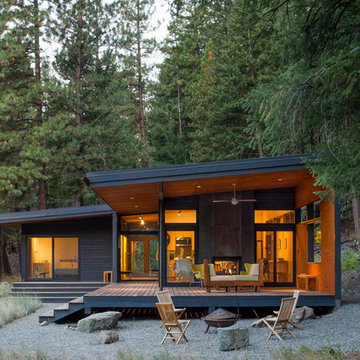
Photography by Eirik Johnson
Esempio di una terrazza contemporanea di medie dimensioni e nel cortile laterale con un focolare e un tetto a sbalzo
Esempio di una terrazza contemporanea di medie dimensioni e nel cortile laterale con un focolare e un tetto a sbalzo
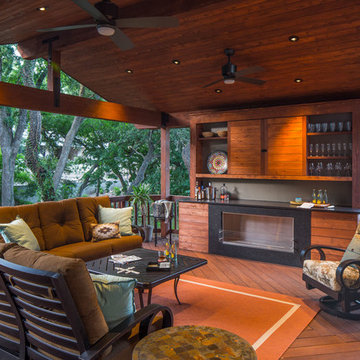
dimmable LED lighting • bio fuel fireplace • ipe • redwood • glulam • cedar to match existing • granite bar • photography by Tre Dunham
Foto di una terrazza design di medie dimensioni e dietro casa con un focolare e un tetto a sbalzo
Foto di una terrazza design di medie dimensioni e dietro casa con un focolare e un tetto a sbalzo
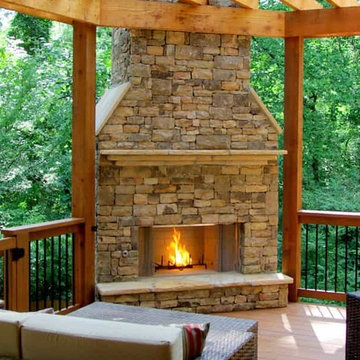
Idee per una grande terrazza stile americano dietro casa con un focolare e una pergola
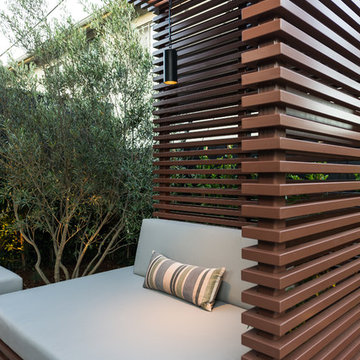
Unlimited Style Photography
Immagine di una piccola terrazza design dietro casa con un focolare e una pergola
Immagine di una piccola terrazza design dietro casa con un focolare e una pergola
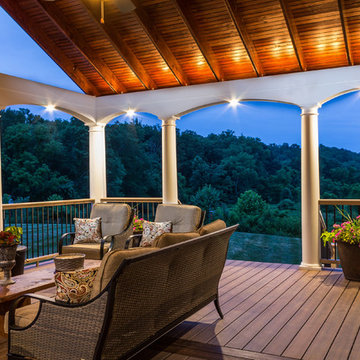
BrandonCPhoto
Idee per una grande terrazza tradizionale dietro casa con un focolare e un tetto a sbalzo
Idee per una grande terrazza tradizionale dietro casa con un focolare e un tetto a sbalzo
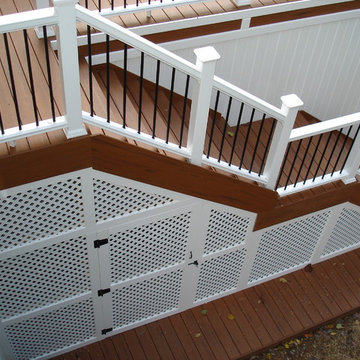
This large deck in Bernardsville, NJ features low maintenance TimberTech decking and a Fiberon rail with black round aluminum balusters. The rail also features low voltage LED post caps.
The underside of the deck is waterproofed to create a dry space for entertainment. A gutter is hidden inside the beam wrap to carry water away from the house. The underside of the stairs are enclosed for storage.
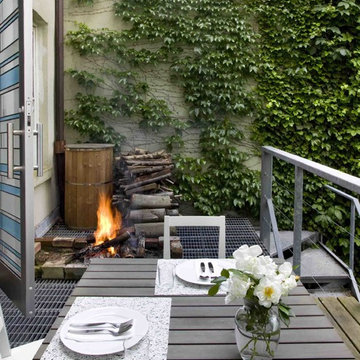
Hulya Kolabas
Esempio di una piccola terrazza contemporanea dietro casa con nessuna copertura e un focolare
Esempio di una piccola terrazza contemporanea dietro casa con nessuna copertura e un focolare
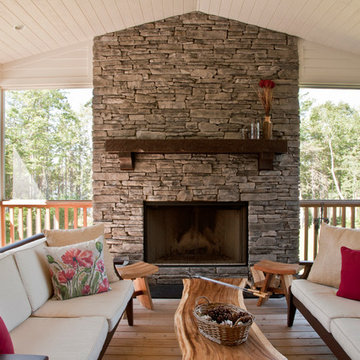
Seagull Photography
Immagine di una terrazza chic con un focolare e un tetto a sbalzo
Immagine di una terrazza chic con un focolare e un tetto a sbalzo
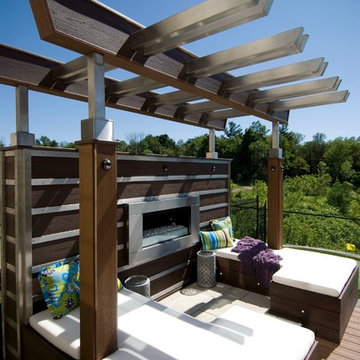
Designed by Paul Lafrance and built on HGTV's "Decked Out" episode, "The Fireplace Deck".
Ispirazione per una grande terrazza minimal dietro casa con un focolare e una pergola
Ispirazione per una grande terrazza minimal dietro casa con un focolare e una pergola
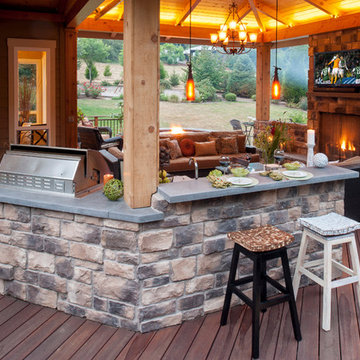
Gazebo, Covered Wood Structure, Ambient Landscape Lighting, Outdoor Lighting, Exterior Design, Custom Wood Decking, Custom Wood Structures, Outdoor Cook Station, Outdoor Kitchen, Outdoor Fireplace, Outdoor Electronics
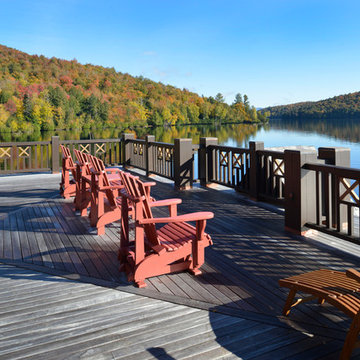
Ispirazione per una grande terrazza rustica dietro casa con un pontile e un tetto a sbalzo
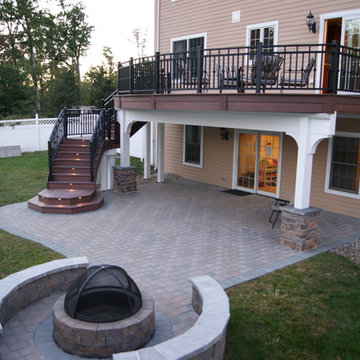
This project required a unique design to fit within the building envelope of this property while maximizing living space on and under this unusually high deck. This curved deck answered the challenge while creating a one of a kind space, connecting the second story indoor area to relaxed seating convenient to the kitchen and the lower living area to a completely protected space under the deck. The rounded design and detailed trim work add character to every perspective. Illuminated for evening entertainment the party continues after dark. A grand staircase descends to the paver patio area below. The landing at the base of the staircase adds scale while smoothing flow whether heading to the swings or to the patio. At the far end of the patio a fire feature flanked by two arched benches provides for a reflective moment or relaxed conversation amid the warm ambiance of the fire. Substructure is ACQ pine with all Zmax hardware on 12” & 16” X 42’’ deep footings. Average live load exceeds 80# per sq ft. Framing lumber is blacked out for better aesthetics.
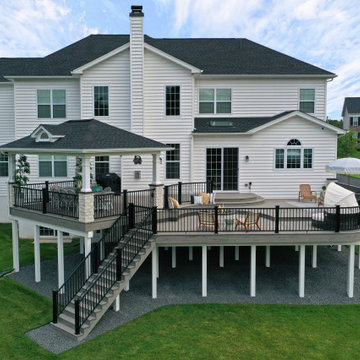
This beautiful multi leveled deck was created to have distinct and functional spaces. From the covered pavilion dining area to the walled-off privacy to the circular fire pit, this project displays a myriad of unique styles and characters.
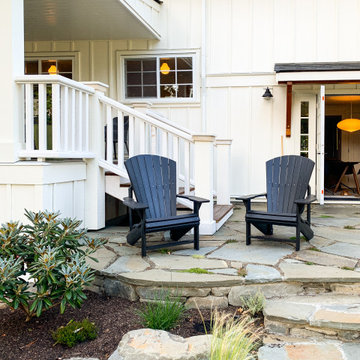
Flagstone patio with creeping thyme and black adirondack chairs.
Ispirazione per una grande terrazza country dietro casa e a piano terra con un focolare, nessuna copertura e parapetto in legno
Ispirazione per una grande terrazza country dietro casa e a piano terra con un focolare, nessuna copertura e parapetto in legno
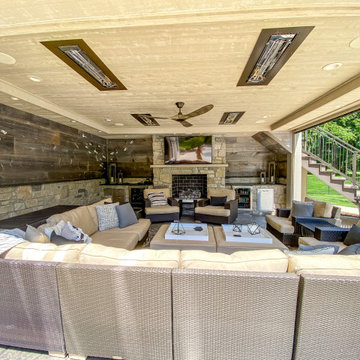
This outdoor area screams summer! Our customers existing pool is now complimented by a stamped patio area with a fire pit, an open deck area with composite decking, and an under deck area with a fireplace and beverage area. Having an outdoor living area like this one allows for plenty of space for entertaining and relaxing!
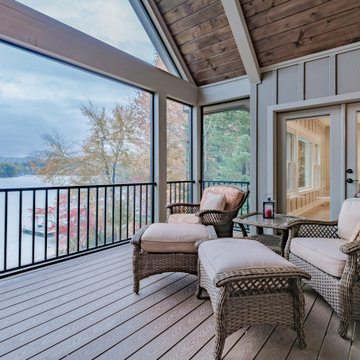
This Craftsman lake view home is a perfectly peaceful retreat. It features a two story deck, board and batten accents inside and out, and rustic stone details.
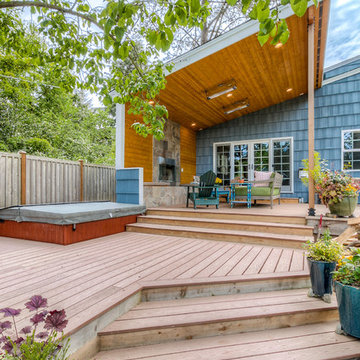
This breathtaking deck renovation and patio expansion is simply stunning. The marriage of wooden ceilings, wood panel walls, a stone fireplace, and stuffing glass doors adds space for outdoor living and character to this Seattle area home. Take a dip in the hot tub or meditate in the serene garden.
Terrazze con un focolare e un pontile - Foto e idee
11
