Terrazze con nessuna copertura e parapetto in cavi - Foto e idee
Filtra anche per:
Budget
Ordina per:Popolari oggi
181 - 200 di 249 foto
1 di 3
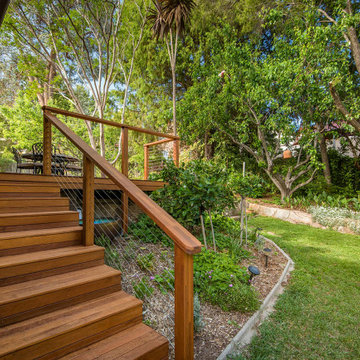
Idee per una terrazza classica di medie dimensioni, dietro casa e a piano terra con nessuna copertura e parapetto in cavi
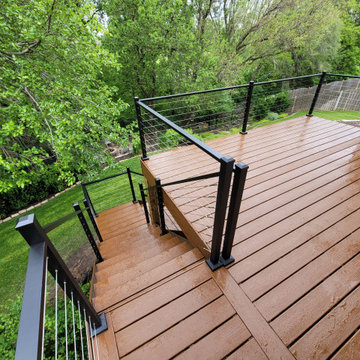
Trex composite decking in Saddle with aluminum cable railings.
Foto di una terrazza design di medie dimensioni, dietro casa e al primo piano con nessuna copertura e parapetto in cavi
Foto di una terrazza design di medie dimensioni, dietro casa e al primo piano con nessuna copertura e parapetto in cavi
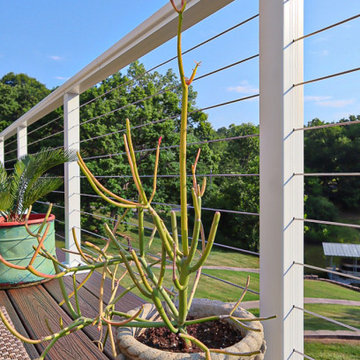
Trex "Spiced Rum" decking with ADI aluminum cable rail system installed at Lake Lotawana MO.
Foto di una grande terrazza classica dietro casa e al primo piano con nessuna copertura e parapetto in cavi
Foto di una grande terrazza classica dietro casa e al primo piano con nessuna copertura e parapetto in cavi
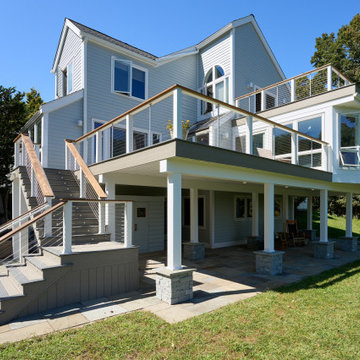
With meticulous attention to detail and unparalleled craftsmanship, we've created a space that elevates your outdoor experience. From the sleek design to the durable construction, our deck project is a testament to our commitment to excellence. Step outside and immerse yourself in the beauty of your new deck – the perfect blend of functionality and aesthetics.
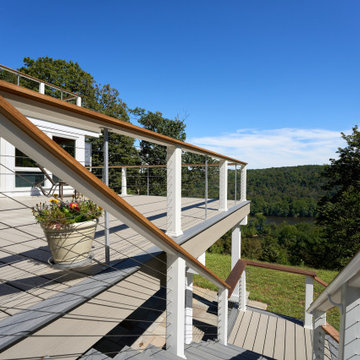
With meticulous attention to detail and unparalleled craftsmanship, we've created a space that elevates your outdoor experience. From the sleek design to the durable construction, our deck project is a testament to our commitment to excellence. Step outside and immerse yourself in the beauty of your new deck – the perfect blend of functionality and aesthetics.
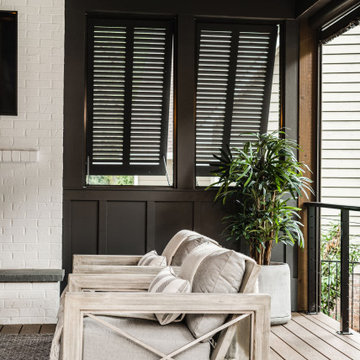
DETAILS - beautiful contemporary furniture, a brick fireplace and wooden shutters add privacy and a sculptural element to the space.
Idee per una terrazza stile marinaro di medie dimensioni, dietro casa e a piano terra con nessuna copertura e parapetto in cavi
Idee per una terrazza stile marinaro di medie dimensioni, dietro casa e a piano terra con nessuna copertura e parapetto in cavi
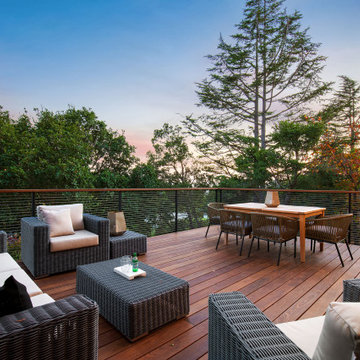
The front upper level deck was rebuilt with Ipe wood and stainless steel cable railing, allowing for full enjoyment of the surrounding greenery.
Immagine di una grande terrazza tradizionale al primo piano con nessuna copertura e parapetto in cavi
Immagine di una grande terrazza tradizionale al primo piano con nessuna copertura e parapetto in cavi
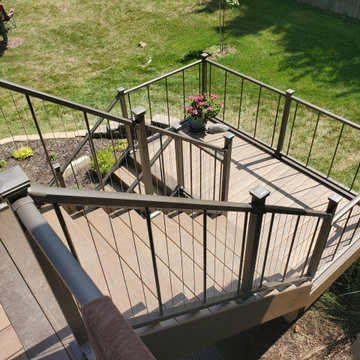
The original deck on this project was wood and seen it’s day, also had an awkward stair layout. We built the same size of deck as the original, but installed a larger beam under so we would only need (2) posts instead of 4. Also the original stair landing was sinking. Because of the ground, we decided to use the TechnoPost which is a metal pier system instead of the standard 6×6 wood into concrete which does have a lifetime warranty. Before we installed the decking, we installed the Trex Rain Escape system with a gutter system so therefore when it rains, it stays dry under the deck. The decking we choose was Timbertech’s PVC Capped Composite Decking in the Legacy Series – Pecan for the main decking color and Mocha for the double picture frame as well as the fascia and risers. Because of the great view of the backyard, the railing was Westbury’s Aluminum Railing in the VertiCable Series with the Bronze color. For the finish touches, we installed Westbury Post Cap Lights which turn on automatically when the sun goes down for however many hours the homeowners would like. This deck turned out great and the homeowners and their friends/neighbors will have many years to enjoy it!!
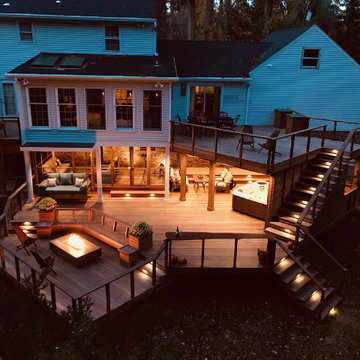
A square deck doesn’t have to be boring – just tilt the squares on an angle.
This client had a big wish list:
A screen porch was created under an existing elevated room.
A large upper deck for dining was waterproofed with EPDM roofing. This made for a large dry area on the lower deck furnished with couches, a television, spa, recessed lighting, and paddle fans.
An outdoor shower is enclosed under the stairs. For code purposes, we call it a rinsing station.
A small roof extension to the existing house provides covering and a spot for a hanging daybed.
The design also includes a live edge slab installed as a bar top at which to enjoy a casual drink while watching the children in the yard.
The lower deck leads down two more steps to the fire pit.
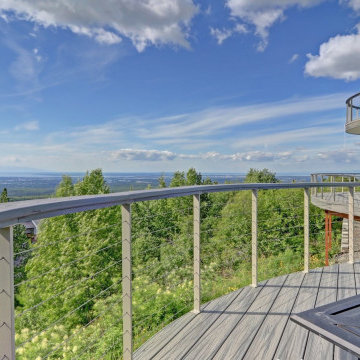
Cable handrail for large deck. Posts are aluminum and cable is stainless steel. Top cap is same as decking material
Esempio di una grande terrazza nel cortile laterale e a piano terra con nessuna copertura e parapetto in cavi
Esempio di una grande terrazza nel cortile laterale e a piano terra con nessuna copertura e parapetto in cavi
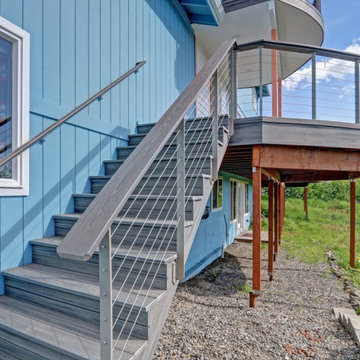
Cable handrail for large deck. Posts are aluminum and cable is stainless steel. Top cap is same as decking material
Idee per una grande terrazza nel cortile laterale e a piano terra con nessuna copertura e parapetto in cavi
Idee per una grande terrazza nel cortile laterale e a piano terra con nessuna copertura e parapetto in cavi
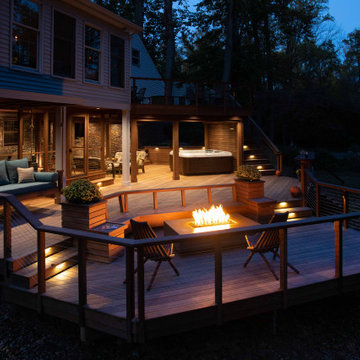
A square deck doesn’t have to be boring – just tilt the squares on an angle.
This client had a big wish list:
A screen porch was created under an existing elevated room.
A large upper deck for dining was waterproofed with EPDM roofing. This made for a large dry area on the lower deck furnished with couches, a television, spa, recessed lighting, and paddle fans.
An outdoor shower is enclosed under the stairs. For code purposes, we call it a rinsing station.
A small roof extension to the existing house provides covering and a spot for a hanging daybed.
The design also includes a live edge slab installed as a bar top at which to enjoy a casual drink while watching the children in the yard.
The lower deck leads down two more steps to the fire pit.
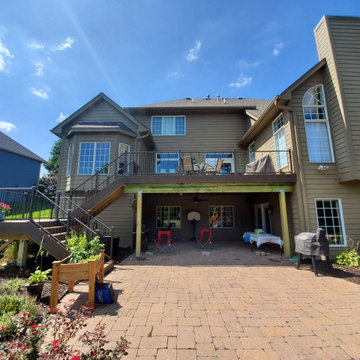
The original deck on this project was wood and seen it’s day, also had an awkward stair layout. We built the same size of deck as the original, but installed a larger beam under so we would only need (2) posts instead of 4. Also the original stair landing was sinking. Because of the ground, we decided to use the TechnoPost which is a metal pier system instead of the standard 6×6 wood into concrete which does have a lifetime warranty. Before we installed the decking, we installed the Trex Rain Escape system with a gutter system so therefore when it rains, it stays dry under the deck. The decking we choose was Timbertech’s PVC Capped Composite Decking in the Legacy Series – Pecan for the main decking color and Mocha for the double picture frame as well as the fascia and risers. Because of the great view of the backyard, the railing was Westbury’s Aluminum Railing in the VertiCable Series with the Bronze color. For the finish touches, we installed Westbury Post Cap Lights which turn on automatically when the sun goes down for however many hours the homeowners would like. This deck turned out great and the homeowners and their friends/neighbors will have many years to enjoy it!!
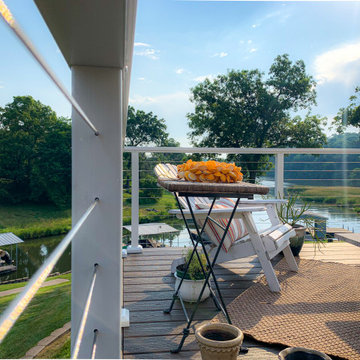
Trex "Spiced Rum" decking with ADI aluminum cable rail system installed at Lake Lotawana MO.
Idee per una grande terrazza chic dietro casa e al primo piano con nessuna copertura e parapetto in cavi
Idee per una grande terrazza chic dietro casa e al primo piano con nessuna copertura e parapetto in cavi
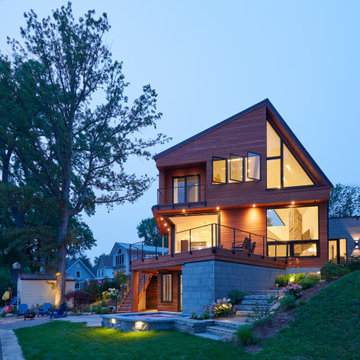
Cable Railings on the Deck and stairs of a modern home with contemporary angular lines.
Cable Railings - Keuka Studios - www.keuka-studios.com
Photography - Tim Wilkes
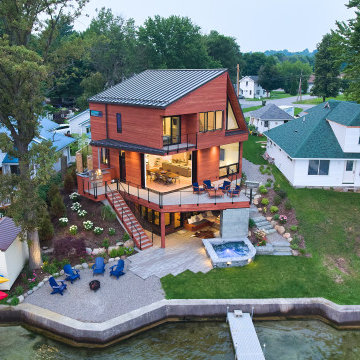
Cable Railings on the Deck and stairs of a modern home with contemporary angular lines.
Cable Railings - Keuka Studios - www.keuka-studios.com
Photography - Tim Wilkes

Trex "Spiced Rum" decking with ADI aluminum cable rail system installed at Lake Lotawana MO.
Foto di una grande terrazza chic dietro casa e al primo piano con nessuna copertura e parapetto in cavi
Foto di una grande terrazza chic dietro casa e al primo piano con nessuna copertura e parapetto in cavi
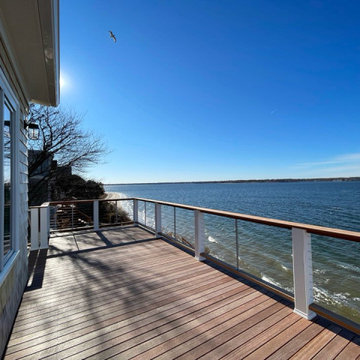
When the owner of this petite c. 1910 cottage in Riverside, RI first considered purchasing it, he fell for its charming front façade and the stunning rear water views. But it needed work. The weather-worn, water-facing back of the house was in dire need of attention. The first-floor kitchen/living/dining areas were cramped. There was no first-floor bathroom, and the second-floor bathroom was a fright. Most surprisingly, there was no rear-facing deck off the kitchen or living areas to allow for outdoor living along the Providence River.
In collaboration with the homeowner, KHS proposed a number of renovations and additions. The first priority was a new cantilevered rear deck off an expanded kitchen/dining area and reconstructed sunroom, which was brought up to the main floor level. The cantilever of the deck prevents the need for awkwardly tall supporting posts that could potentially be undermined by a future storm event or rising sea level.
To gain more first-floor living space, KHS also proposed capturing the corner of the wrapping front porch as interior kitchen space in order to create a more generous open kitchen/dining/living area, while having minimal impact on how the cottage appears from the curb. Underutilized space in the existing mudroom was also reconfigured to contain a modest full bath and laundry closet. Upstairs, a new full bath was created in an addition between existing bedrooms. It can be accessed from both the master bedroom and the stair hall. Additional closets were added, too.
New windows and doors, new heart pine flooring stained to resemble the patina of old pine flooring that remained upstairs, new tile and countertops, new cabinetry, new plumbing and lighting fixtures, as well as a new color palette complete the updated look. Upgraded insulation in areas exposed during the construction and augmented HVAC systems also greatly improved indoor comfort. Today, the cottage continues to charm while also accommodating modern amenities and features.
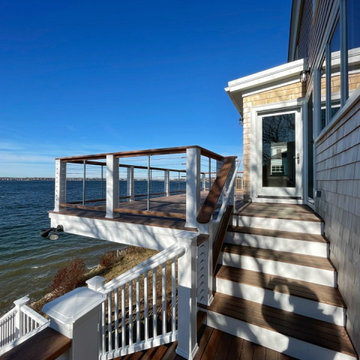
When the owner of this petite c. 1910 cottage in Riverside, RI first considered purchasing it, he fell for its charming front façade and the stunning rear water views. But it needed work. The weather-worn, water-facing back of the house was in dire need of attention. The first-floor kitchen/living/dining areas were cramped. There was no first-floor bathroom, and the second-floor bathroom was a fright. Most surprisingly, there was no rear-facing deck off the kitchen or living areas to allow for outdoor living along the Providence River.
In collaboration with the homeowner, KHS proposed a number of renovations and additions. The first priority was a new cantilevered rear deck off an expanded kitchen/dining area and reconstructed sunroom, which was brought up to the main floor level. The cantilever of the deck prevents the need for awkwardly tall supporting posts that could potentially be undermined by a future storm event or rising sea level.
To gain more first-floor living space, KHS also proposed capturing the corner of the wrapping front porch as interior kitchen space in order to create a more generous open kitchen/dining/living area, while having minimal impact on how the cottage appears from the curb. Underutilized space in the existing mudroom was also reconfigured to contain a modest full bath and laundry closet. Upstairs, a new full bath was created in an addition between existing bedrooms. It can be accessed from both the master bedroom and the stair hall. Additional closets were added, too.
New windows and doors, new heart pine flooring stained to resemble the patina of old pine flooring that remained upstairs, new tile and countertops, new cabinetry, new plumbing and lighting fixtures, as well as a new color palette complete the updated look. Upgraded insulation in areas exposed during the construction and augmented HVAC systems also greatly improved indoor comfort. Today, the cottage continues to charm while also accommodating modern amenities and features.
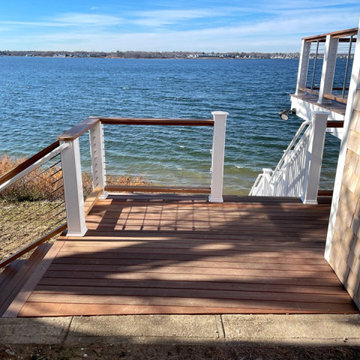
When the owner of this petite c. 1910 cottage in Riverside, RI first considered purchasing it, he fell for its charming front façade and the stunning rear water views. But it needed work. The weather-worn, water-facing back of the house was in dire need of attention. The first-floor kitchen/living/dining areas were cramped. There was no first-floor bathroom, and the second-floor bathroom was a fright. Most surprisingly, there was no rear-facing deck off the kitchen or living areas to allow for outdoor living along the Providence River.
In collaboration with the homeowner, KHS proposed a number of renovations and additions. The first priority was a new cantilevered rear deck off an expanded kitchen/dining area and reconstructed sunroom, which was brought up to the main floor level. The cantilever of the deck prevents the need for awkwardly tall supporting posts that could potentially be undermined by a future storm event or rising sea level.
To gain more first-floor living space, KHS also proposed capturing the corner of the wrapping front porch as interior kitchen space in order to create a more generous open kitchen/dining/living area, while having minimal impact on how the cottage appears from the curb. Underutilized space in the existing mudroom was also reconfigured to contain a modest full bath and laundry closet. Upstairs, a new full bath was created in an addition between existing bedrooms. It can be accessed from both the master bedroom and the stair hall. Additional closets were added, too.
New windows and doors, new heart pine flooring stained to resemble the patina of old pine flooring that remained upstairs, new tile and countertops, new cabinetry, new plumbing and lighting fixtures, as well as a new color palette complete the updated look. Upgraded insulation in areas exposed during the construction and augmented HVAC systems also greatly improved indoor comfort. Today, the cottage continues to charm while also accommodating modern amenities and features.
Terrazze con nessuna copertura e parapetto in cavi - Foto e idee
10