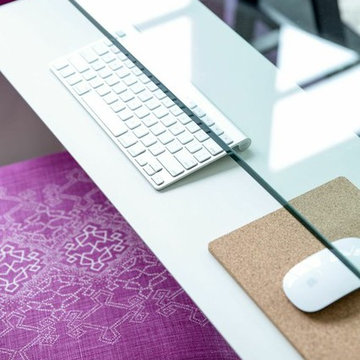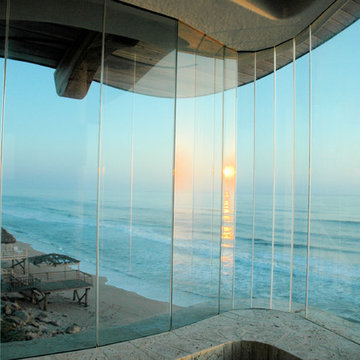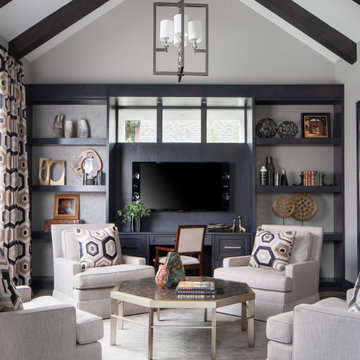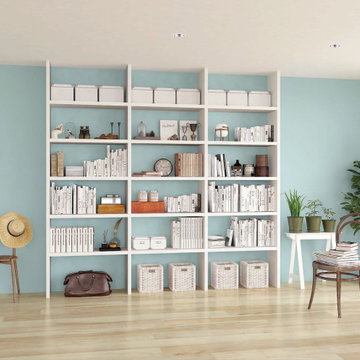Studio viola, turchese
Filtra anche per:
Budget
Ordina per:Popolari oggi
201 - 220 di 3.624 foto
1 di 3
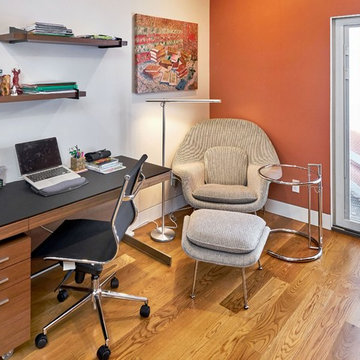
Idee per un ufficio minimal di medie dimensioni con pavimento in legno massello medio, scrivania autoportante e pareti arancioni
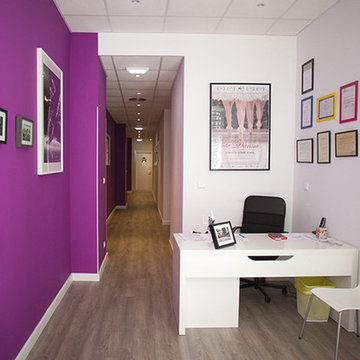
Ispirazione per un atelier minimal di medie dimensioni con pareti viola, pavimento in legno massello medio, nessun camino e scrivania incassata
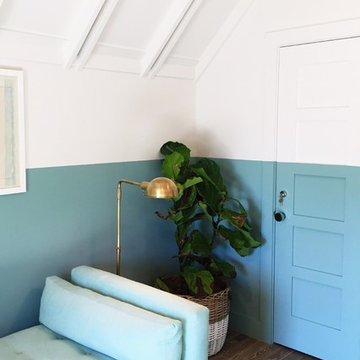
Lower Color: Benjamin Moore Covington Blue HC-138
Upper Color: Benjamin Moore White Dove OC-17
Immagine di un ufficio eclettico di medie dimensioni con pareti multicolore, parquet scuro, nessun camino e scrivania incassata
Immagine di un ufficio eclettico di medie dimensioni con pareti multicolore, parquet scuro, nessun camino e scrivania incassata
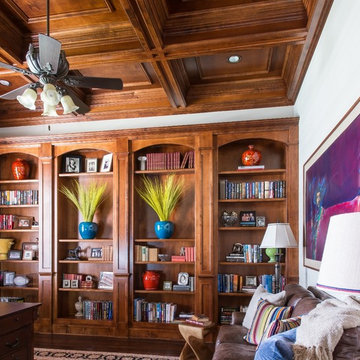
Photos by Michael Hunter.
Ispirazione per un ufficio tradizionale di medie dimensioni con parquet scuro, nessun camino, scrivania incassata e pareti bianche
Ispirazione per un ufficio tradizionale di medie dimensioni con parquet scuro, nessun camino, scrivania incassata e pareti bianche
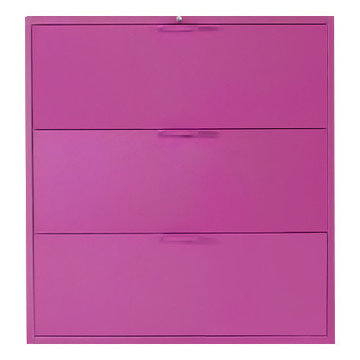
For those of us that still require serious storage there is the Classified collection. No longer the unattractive “necessary evil” in the room, these lateral files are pretty enough to go anywhere. Heavy duty, but light on the eyes.

Idee per un grande ufficio chic con soffitto in legno, travi a vista, nessun camino, scrivania autoportante, pavimento marrone, parquet scuro e pareti blu
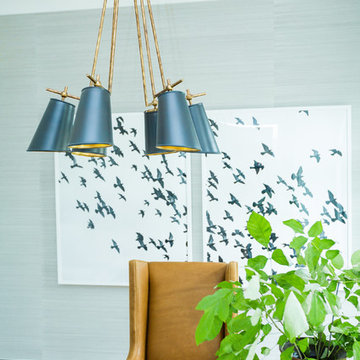
The clean linen wallpaper is beautifully contrasted with black and white artwork. Kelly loves to add a touch of color to every space with fresh greenery.
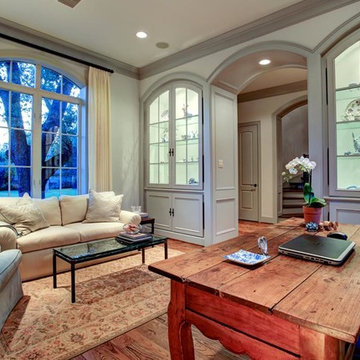
The Client's Study features her extensive Herend collection, displayed behind tall arched doors with antique German glass (used to soften an otherwise large span of clear glass).
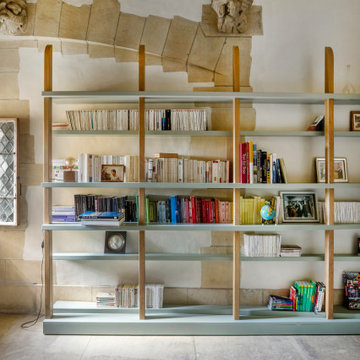
Rénovation d'un salon de château, bibliothèque et coin lecture, monument classé à Apremont-sur-Allier dans le style contemporain.
Immagine di uno studio minimal con libreria, pareti beige, pavimento grigio e soffitto a volta
Immagine di uno studio minimal con libreria, pareti beige, pavimento grigio e soffitto a volta
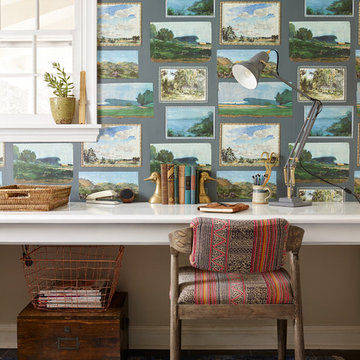
photos: Kyle Born
Immagine di un piccolo studio con pareti verdi, pavimento in ardesia e scrivania incassata
Immagine di un piccolo studio con pareti verdi, pavimento in ardesia e scrivania incassata
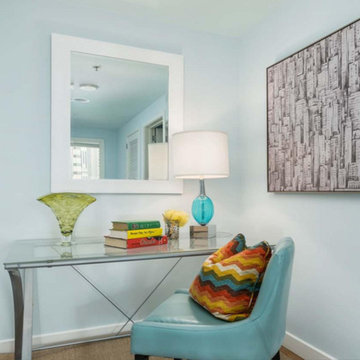
Foto di un piccolo ufficio chic con pareti blu, moquette, nessun camino, scrivania autoportante e pavimento beige
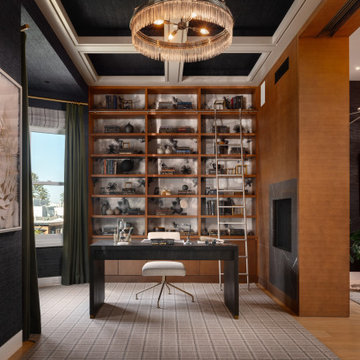
Immagine di uno studio design con pavimento in legno massello medio, scrivania autoportante, pavimento marrone, carta da parati e soffitto a cassettoni
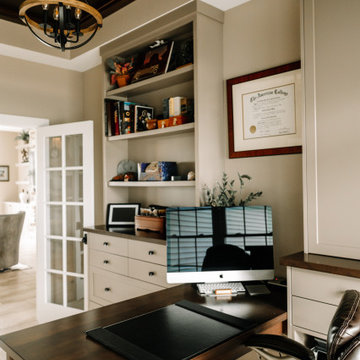
Our clients sought a welcoming remodel for their new home, balancing family and friends, even their cat companions. Durable materials and a neutral design palette ensure comfort, creating a perfect space for everyday living and entertaining.
This home office exudes modern refinement. A sleek table paired with a comfortable office chair beckons productivity. Functional storage solutions keep the space organized while striking artwork adds a touch of elegance.
---
Project by Wiles Design Group. Their Cedar Rapids-based design studio serves the entire Midwest, including Iowa City, Dubuque, Davenport, and Waterloo, as well as North Missouri and St. Louis.
For more about Wiles Design Group, see here: https://wilesdesigngroup.com/
To learn more about this project, see here: https://wilesdesigngroup.com/anamosa-iowa-family-home-remodel
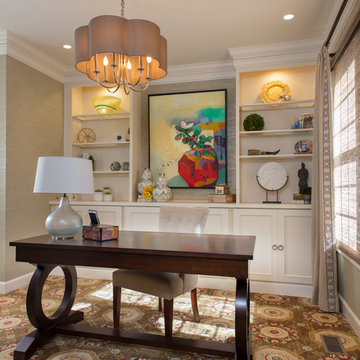
Transitional home office with a collection of accessories.
Immagine di uno studio chic di medie dimensioni con pareti verdi, moquette, nessun camino, scrivania autoportante e pavimento multicolore
Immagine di uno studio chic di medie dimensioni con pareti verdi, moquette, nessun camino, scrivania autoportante e pavimento multicolore
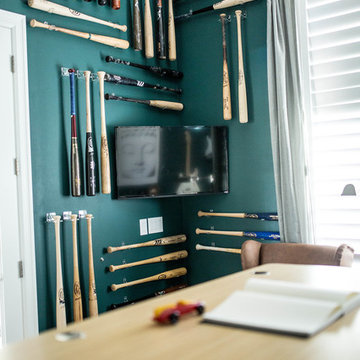
This office hosts a baseball memorabilia but in an eclectic and thought out way.
Ispirazione per un ufficio bohémian di medie dimensioni con pareti verdi, parquet chiaro e scrivania autoportante
Ispirazione per un ufficio bohémian di medie dimensioni con pareti verdi, parquet chiaro e scrivania autoportante
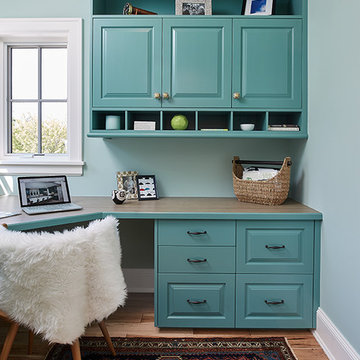
Graced with an abundance of windows, Alexandria’s modern meets traditional exterior boasts stylish stone accents, interesting rooflines and a pillared and welcoming porch. You’ll never lack for style or sunshine in this inspired transitional design perfect for a growing family. The timeless design merges a variety of classic architectural influences and fits perfectly into any neighborhood. A farmhouse feel can be seen in the exterior’s peaked roof, while the shingled accents reference the ever-popular Craftsman style. Inside, an abundance of windows flood the open-plan interior with light. Beyond the custom front door with its eye-catching sidelights is 2,350 square feet of living space on the first level, with a central foyer leading to a large kitchen and walk-in pantry, adjacent 14 by 16-foot hearth room and spacious living room with a natural fireplace. Also featured is a dining area and convenient home management center perfect for keeping your family life organized on the floor plan’s right side and a private study on the left, which lead to two patios, one covered and one open-air. Private spaces are concentrated on the 1,800-square-foot second level, where a large master suite invites relaxation and rest and includes built-ins, a master bath with double vanity and two walk-in closets. Also upstairs is a loft, laundry and two additional family bedrooms as well as 400 square foot of attic storage. The approximately 1,500-square-foot lower level features a 15 by 24-foot family room, a guest bedroom, billiards and refreshment area, and a 15 by 26-foot home theater perfect for movie nights.
Photographer: Ashley Avila Photography
Studio viola, turchese
11
