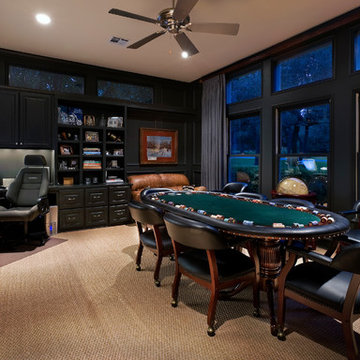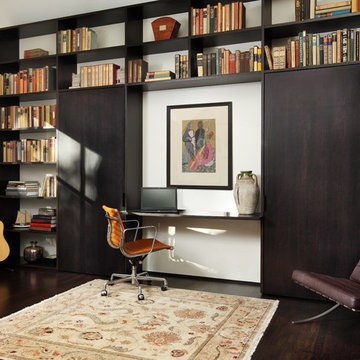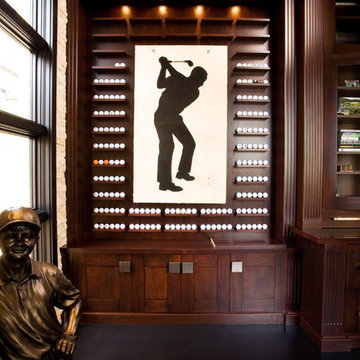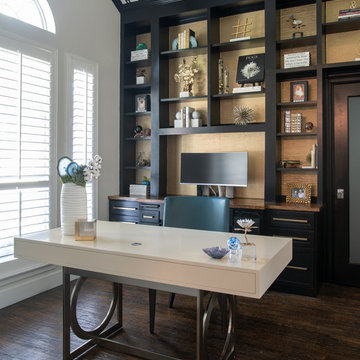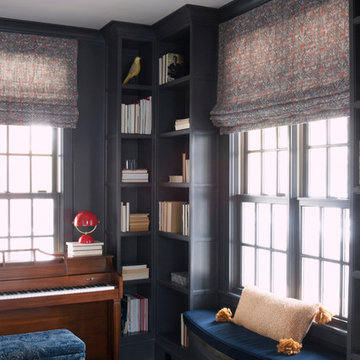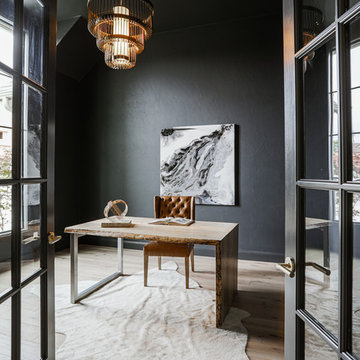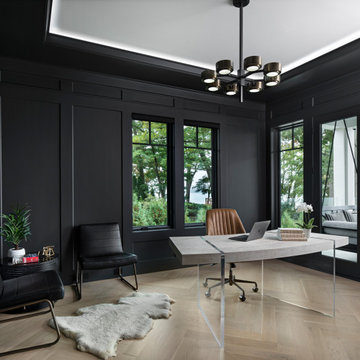Studio viola, nero
Filtra anche per:
Budget
Ordina per:Popolari oggi
101 - 120 di 23.461 foto
1 di 3
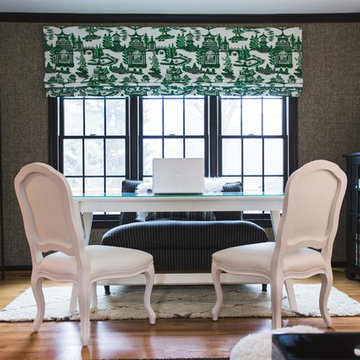
Bonnie Sen Creative
Idee per uno studio design con scrivania autoportante e pareti bianche
Idee per uno studio design con scrivania autoportante e pareti bianche

Jack Michaud Photography
Ispirazione per un atelier tradizionale con pavimento in legno massello medio, scrivania incassata, pavimento marrone e pareti grigie
Ispirazione per un atelier tradizionale con pavimento in legno massello medio, scrivania incassata, pavimento marrone e pareti grigie
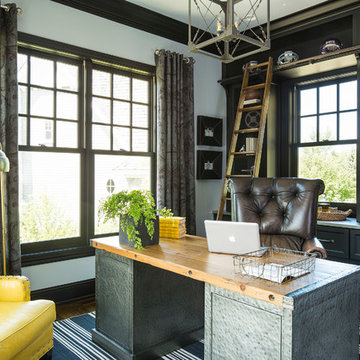
Martha O'Hara Interiors, Interior Design | L. Cramer Builders + Remodelers, Builder | Troy Thies, Photography | Shannon Gale, Photo Styling
Please Note: All “related,” “similar,” and “sponsored” products tagged or listed by Houzz are not actual products pictured. They have not been approved by Martha O’Hara Interiors nor any of the professionals credited. For information about our work, please contact design@oharainteriors.com.
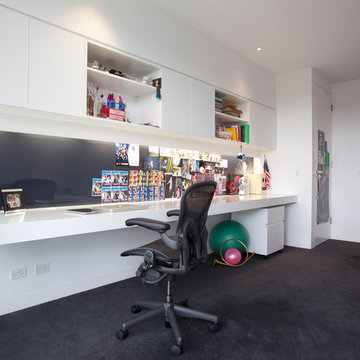
White terrazzo floors, white walls and white ceilings provide a stunning backdrop to the owners’ impressive collection of artwork. Custom design dominates throughout the house, with striking light fittings and bespoke furniture items featuring in every room of the house. Indoor material selection blends to the outdoor to create entertaining areas of impressive proportions.
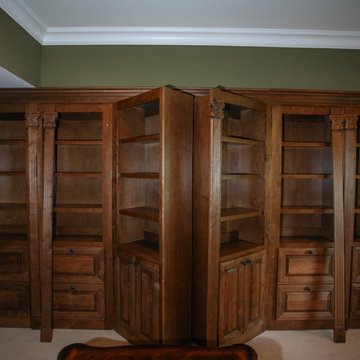
Traditional maple bookcase with hidden door to gun safe
Foto di uno studio chic
Foto di uno studio chic
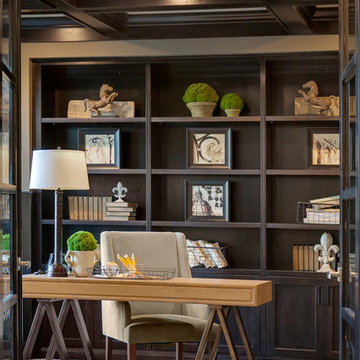
Ispirazione per un ufficio design di medie dimensioni con pareti beige, moquette, nessun camino, scrivania autoportante e pavimento beige
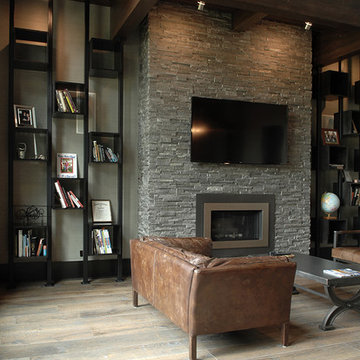
Industrial, Zen and craftsman influences harmoniously come together in one jaw-dropping design. Windows and galleries let natural light saturate the open space and highlight rustic wide-plank floors. Floor: 9-1/2” wide-plank Vintage French Oak Rustic Character Victorian Collection hand scraped pillowed edge color Komaco Satin Hardwax Oil. For more information please email us at: sales@signaturehardwoods.com
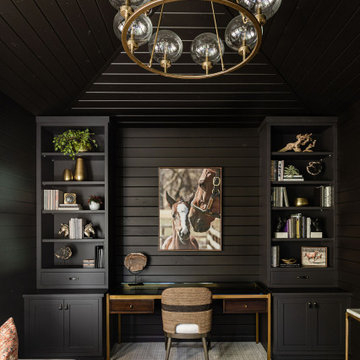
We transformed this barely used Sunroom into a fully functional home office because ...well, Covid. We opted for a dark and dramatic wall and ceiling color, BM Black Beauty, after learning about the homeowners love for all things equestrian. This moody color envelopes the space and we added texture with wood elements and brushed brass accents to shine against the black backdrop.
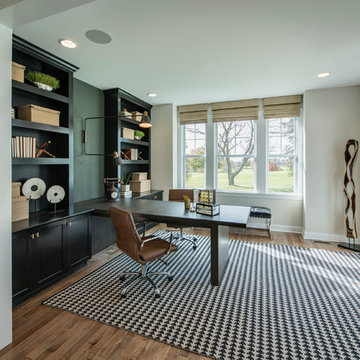
Idee per un ufficio tradizionale con nessun camino, scrivania incassata, pavimento in legno massello medio, pavimento marrone e pareti beige
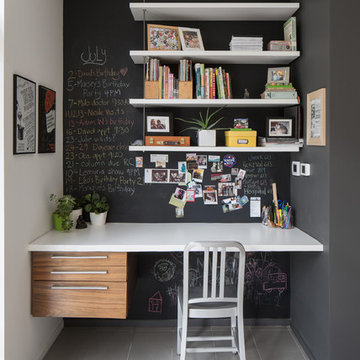
Justin Van Leeuwen - http://jvlphoto.com/
Ispirazione per un ufficio contemporaneo con pareti nere, nessun camino, scrivania incassata e pavimento grigio
Ispirazione per un ufficio contemporaneo con pareti nere, nessun camino, scrivania incassata e pavimento grigio
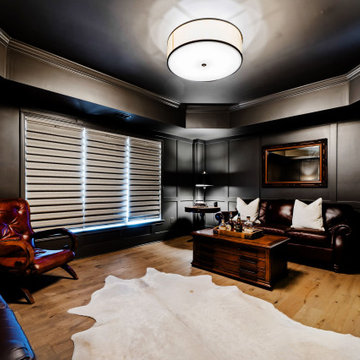
Ispirazione per uno studio tradizionale di medie dimensioni con parquet chiaro

An eclectic and sophisticated kaleidoscope of experiences provide an entertainer’s retreat from the urban surroundings.
Fuelled by the dream of two inspiring clients to create an industrial warehouse space that was to be designed around their particular needs, we went on an amazing journey that culminated in a unique and exciting result.
The unusual layout is particular to the clients’ brief whereby a central courtyard is surrounded by the entertainment functions, whilst the living and bedroom spaces are located on the perimeter for access to the city and harbour views.
The generous living spaces can be opened to flow seamlessly from one to the other, but can also be closed off to provide intimate, cosy areas for reflection.
With the inclusion of materials such as recycled face-brick, steel, timber and concrete, the main living spaces are rich and vibrant. The bedrooms, however, have a quieter palette providing the inhabitants a variety of experiences as they move through the spaces.
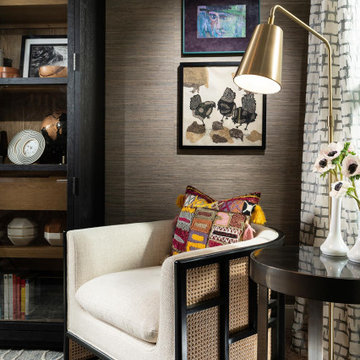
Ispirazione per uno studio minimalista di medie dimensioni con scrivania autoportante
Studio viola, nero
6
