Studio verde
Filtra anche per:
Budget
Ordina per:Popolari oggi
81 - 100 di 105 foto
1 di 3
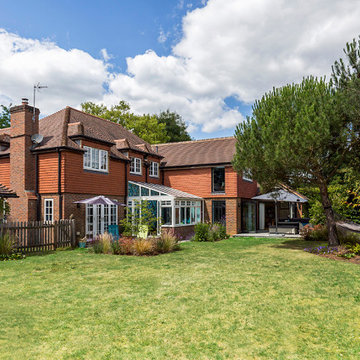
This element of the build was an extension, giving room for an office and shower room. This meant that the room could also be used as an extra guest room, au pair suite or granny annex. The colours were kept light and calm, picking up colours from the garden, which is in full view through the bi-fold doors.
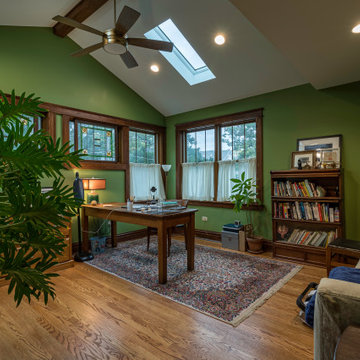
Foto di un ufficio classico con pareti verdi, pavimento in legno massello medio, nessun camino, scrivania autoportante, pavimento marrone, soffitto a volta e boiserie
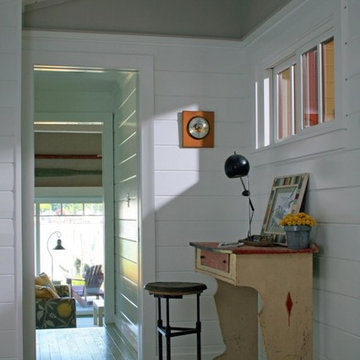
Esempio di un ufficio stile marino con pareti bianche, pavimento in legno verniciato, scrivania autoportante, pavimento grigio, soffitto in perlinato e pareti in perlinato
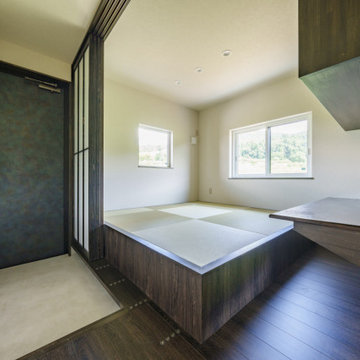
LDKが一体的に大空間な平屋がいい。
朝の作業が終わった後の休憩スペースがほしい。
広い土間のある勝手口と作業カウンターを。
小屋裏をつくって大きな窓から花火をみたい。
無垢フローリングは節の少ないオークフロアを。
家族みんなで動線を考え、快適な間取りに。
沢山の理想を詰め込み、たったひとつ建築計画を考えました。
そして、家族の想いがまたひとつカタチになりました。
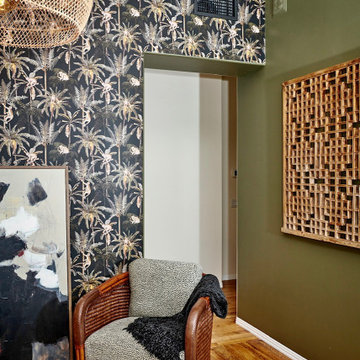
Foto di un ufficio tropicale di medie dimensioni con pareti nere, pavimento in legno massello medio, scrivania autoportante, pavimento marrone e carta da parati
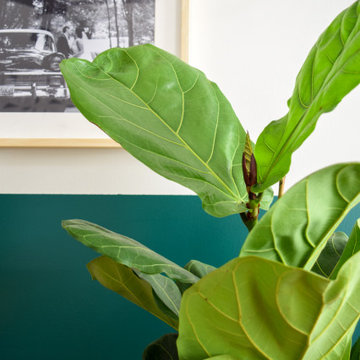
Idee per uno studio minimalista di medie dimensioni con pareti multicolore, pavimento in vinile, scrivania autoportante, pavimento marrone e carta da parati
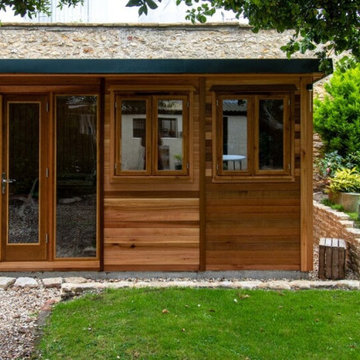
Mr & Mrs S contacted Garden Retreat after initially looking for a building from a competitor to be installed as a quiet place for Mrs S to write poetry. The reason they contacted Garden Retreat was the proposed garden room had to satisfy local planning restrictions in the beautiful village of Beaminster, Dorset.
Garden Retreat specialise in providing buildings that not only satisfies the clients requirements but also planning requirements. Our standard building has uPVC windows and doors and a particular style of metal roof. In this instance we modified one of our Contemporary Garden Offices and installed timber double glazed windows and doors and a sinusoidal profiled roof (I know, a posh word for corrugated iron from the planners) and satisfied both the client and local planners.
This contemporary garden building is constructed using an external cedar clad and bitumen paper to ensure any damp is kept out of the building. The walls are constructed using a 75mm x 38mm timber frame, 50mm Celotex and an grooved brushed ply 12mm inner lining to finish the walls. The total thickness of the walls is 100mm which lends itself to all year round use. The floor is manufactured using heavy duty bearers, 70mm Celotex and a 15mm ply floor which can either be carpeted or a vinyl floor can be installed for a hard wearing, easy clean option. These buildings now included and engineered laminated floor as standard, please contact us for further details and options.
The roof is insulated and comes with an inner ply, metal Rolaclad roof, underfelt and internal spot lights. Also within the electrics pack there is consumer unit, 3 double sockets and a switch. We also install sockets with built in USB charging points which is very useful and this building also has external spots to light up the porch area.
This particular model was supplied with one set of 1200mm wide timber framed French doors and one 600mm double glazed sidelight which provides a traditional look and lots of light. In addition, it has two double casement timber windows for ventilation if you do not want to open the French doors. The building is designed to be modular so during the ordering process you have the opportunity to choose where you want the windows and doors to be.
If you are interested in this design or would like something similar please do not hesitate to contact us for a quotation?
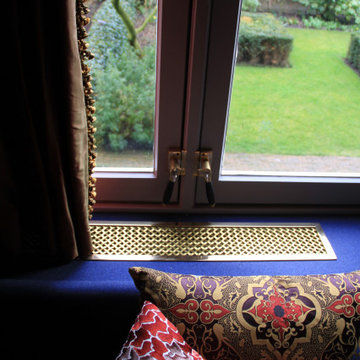
Immagine di uno studio chic di medie dimensioni con scrivania autoportante, pavimento in legno massello medio, pareti verdi, camino classico, cornice del camino in pietra, pavimento marrone e carta da parati
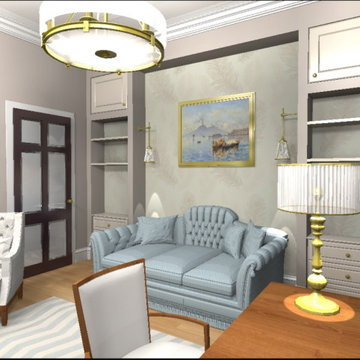
визуализация кабинета в 5к.кв.
Foto di un grande ufficio tradizionale con camino classico, cornice del camino in pietra, pareti grigie, pavimento in legno massello medio, pavimento beige e carta da parati
Foto di un grande ufficio tradizionale con camino classico, cornice del camino in pietra, pareti grigie, pavimento in legno massello medio, pavimento beige e carta da parati
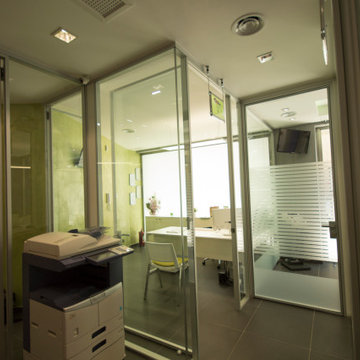
area operativa
Foto di uno studio minimalista di medie dimensioni con pavimento in gres porcellanato, pavimento grigio, soffitto ribassato, pareti multicolore e pannellatura
Foto di uno studio minimalista di medie dimensioni con pavimento in gres porcellanato, pavimento grigio, soffitto ribassato, pareti multicolore e pannellatura
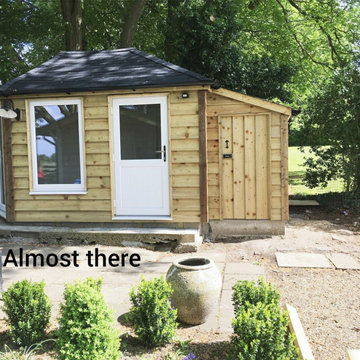
Immagine di un piccolo atelier minimal con pareti bianche, parquet scuro, pavimento marrone e pareti in perlinato
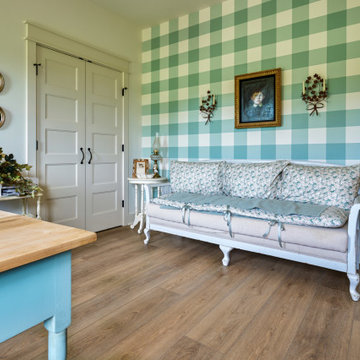
Refined yet natural. A white wire-brush gives the natural wood tone a distinct depth, lending it to a variety of spaces. With the Modin Collection, we have raised the bar on luxury vinyl plank. The result is a new standard in resilient flooring. Modin offers true embossed in register texture, a low sheen level, a rigid SPC core, an industry-leading wear layer, and so much more.
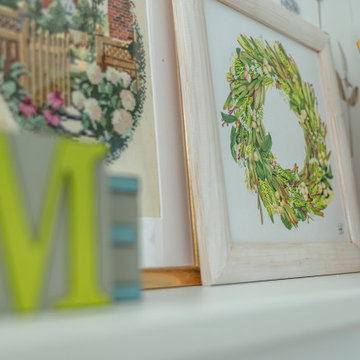
Idee per un piccolo ufficio tradizionale con pareti beige, pavimento in laminato, scrivania autoportante, pavimento beige e carta da parati
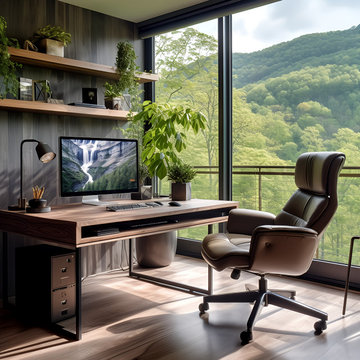
Welcome to Staten Island's North Shore, where sustainable luxury forms in a striking modern home enveloped by lush greenery. This architectural masterpiece, defined by its clean lines and modular construction, is meticulously crafted from reclaimed wood and Cross-Laminated Timber (CLT). Exhibiting the essence of minimalistic design, the house also features textured richness from different shades of vertical wood panels. Drenched in a golden light, it reveals a serene palette of light gray, bronze, and brown, blending harmoniously with the surrounding nature. The expansive glass facades enhance its allure, fostering a seamless indoor and outdoor connection. Above all, this home stands as a symbol of our unwavering dedication to sustainability, regenerative design, and carbon sequestration. This is where modern living meets ecological consciousness.
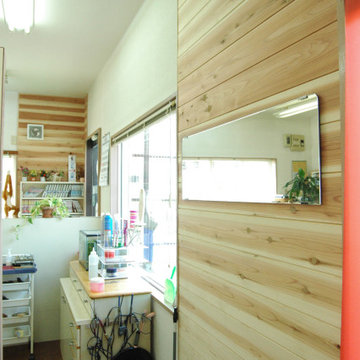
理容室の店舗内。アクセントとしていれた杉板張りの壁。この壁の中には耐震補強材がはいっています。
Idee per un atelier etnico di medie dimensioni con pareti bianche, pavimento marrone, pavimento in vinile, soffitto in carta da parati e pareti in legno
Idee per un atelier etnico di medie dimensioni con pareti bianche, pavimento marrone, pavimento in vinile, soffitto in carta da parati e pareti in legno
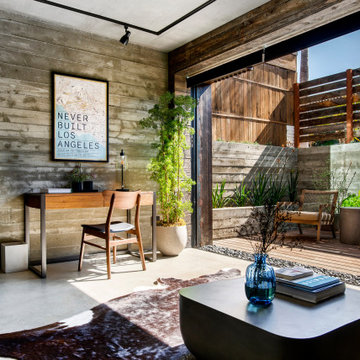
Idee per un ufficio industriale di medie dimensioni con pareti marroni, pavimento in cemento, scrivania autoportante, pavimento grigio e pareti in legno
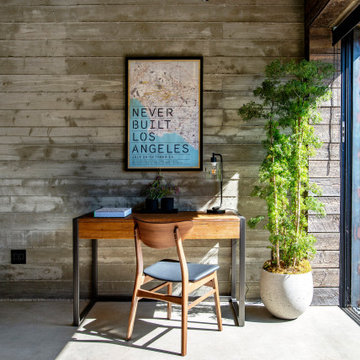
Idee per un ufficio industriale di medie dimensioni con pareti grigie, pavimento in cemento, scrivania autoportante, pavimento grigio e pareti in legno
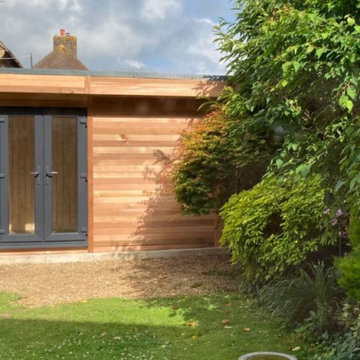
Mrs W contacted Garden Retreat and was interested in our range of Contemporary Garden Offices to provide counselling services in her quite and peaceful garden. More importantly the saving on renting a room to provide these services are a significant saving and adds value to there home in the future.
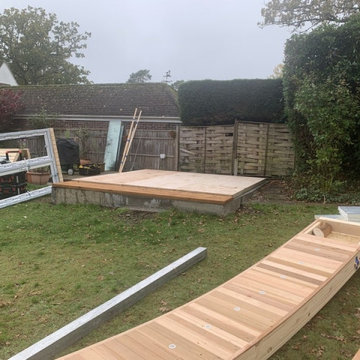
Mr A contacted Garden Retreat September 2021 and was interested in our Arched Roof Contemporary Garden Office to be installed in the back garden.
They also required a concrete base to place the building on which Garden Retreat provided as part of the package.
The Arched Roof Contemporary Garden Office is constructed using an external cedar clad and bitumen paper to ensure any damp is kept out of the building. The walls are constructed using a 75mm x 38mm timber frame, 50mm polystyrene and a 12mm grooved brushed ply to line the inner walls. The total thickness of the walls is 100mm which lends itself to all year round use. The floor is manufactured using heavy duty bearers, 75mm Celotex and a 15mm ply floor. The floor can either be carpeted or a vinyl floor can be installed for a hard wearing and an easily clean option. Although we now install a laminated floor as part of the installation, please contact us for further details and colour options
The roof is insulated and comes with an inner 12mm ply, heavy duty polyester felt roof 50mm Celotex insulation, 12mm ply and 6 internal spot lights. Also within the electrics pack there is consumer unit, 3 double sockets and a switch. We also install sockets with built in USB charging points which are very useful. This building has LED lights in the over hang to the front and down the left hand side.
This particular model was supplied with one set of 1500mm wide Anthracite Grey uPVC multi-lock French doors and two 600mm Anthracite Grey uPVC sidelights which provides a modern look and lots of light. In addition, it has one (900mm x 600mm) window to the front aspect for ventilation if you do not want to open the French doors. The building is designed to be modular so during the ordering process you have the opportunity to choose where you want the windows and doors to be. Finally, it has an external side cheek and a 600mm decked area with matching overhang and colour coded barge boards around the roof.
If you are interested in this design or would like something similar please do not hesitate to contact us for a quotation?
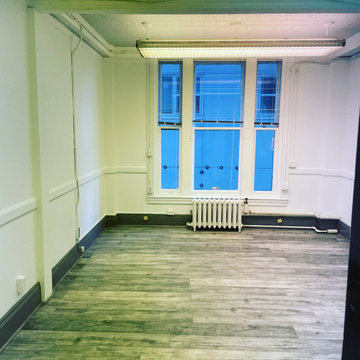
Office painted and installed new floating floors
Immagine di un piccolo studio contemporaneo con pareti bianche, pavimento in vinile, pavimento grigio, soffitto in legno e pareti in legno
Immagine di un piccolo studio contemporaneo con pareti bianche, pavimento in vinile, pavimento grigio, soffitto in legno e pareti in legno
Studio verde
5