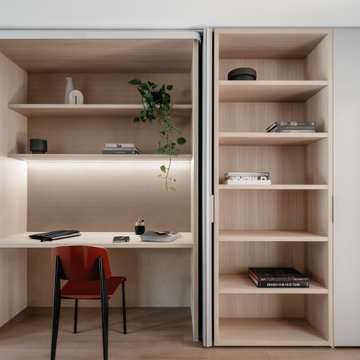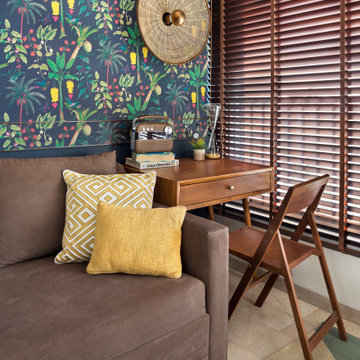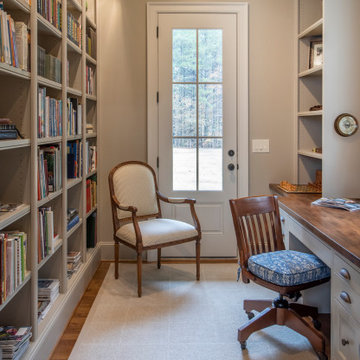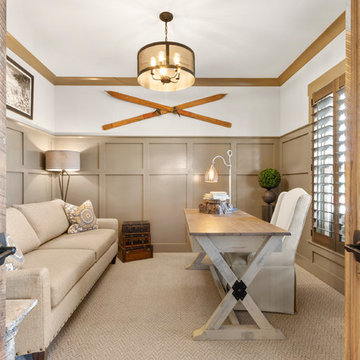Studio marrone, verde
Filtra anche per:
Budget
Ordina per:Popolari oggi
181 - 200 di 81.237 foto
1 di 3

As you walk through the front doors, your eyes will be drawn to the glass-walled office space which is one of the more unique features of this magnificent home. The custom glass office with glass slide door and brushed nickel hardware is an optional element that we were compelled to include in this iteration.
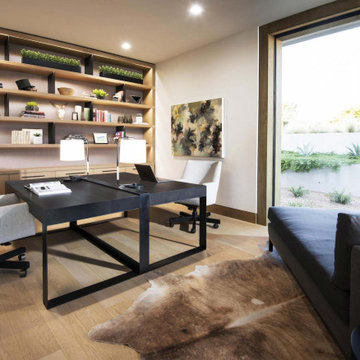
With adjacent neighbors within a fairly dense section of Paradise Valley, Arizona, C.P. Drewett sought to provide a tranquil retreat for a new-to-the-Valley surgeon and his family who were seeking the modernism they loved though had never lived in. With a goal of consuming all possible site lines and views while maintaining autonomy, a portion of the house — including the entry, office, and master bedroom wing — is subterranean. This subterranean nature of the home provides interior grandeur for guests but offers a welcoming and humble approach, fully satisfying the clients requests.
While the lot has an east-west orientation, the home was designed to capture mainly north and south light which is more desirable and soothing. The architecture’s interior loftiness is created with overlapping, undulating planes of plaster, glass, and steel. The woven nature of horizontal planes throughout the living spaces provides an uplifting sense, inviting a symphony of light to enter the space. The more voluminous public spaces are comprised of stone-clad massing elements which convert into a desert pavilion embracing the outdoor spaces. Every room opens to exterior spaces providing a dramatic embrace of home to natural environment.
Grand Award winner for Best Interior Design of a Custom Home
The material palette began with a rich, tonal, large-format Quartzite stone cladding. The stone’s tones gaveforth the rest of the material palette including a champagne-colored metal fascia, a tonal stucco system, and ceilings clad with hemlock, a tight-grained but softer wood that was tonally perfect with the rest of the materials. The interior case goods and wood-wrapped openings further contribute to the tonal harmony of architecture and materials.
Grand Award Winner for Best Indoor Outdoor Lifestyle for a Home This award-winning project was recognized at the 2020 Gold Nugget Awards with two Grand Awards, one for Best Indoor/Outdoor Lifestyle for a Home, and another for Best Interior Design of a One of a Kind or Custom Home.
At the 2020 Design Excellence Awards and Gala presented by ASID AZ North, Ownby Design received five awards for Tonal Harmony. The project was recognized for 1st place – Bathroom; 3rd place – Furniture; 1st place – Kitchen; 1st place – Outdoor Living; and 2nd place – Residence over 6,000 square ft. Congratulations to Claire Ownby, Kalysha Manzo, and the entire Ownby Design team.
Tonal Harmony was also featured on the cover of the July/August 2020 issue of Luxe Interiors + Design and received a 14-page editorial feature entitled “A Place in the Sun” within the magazine.
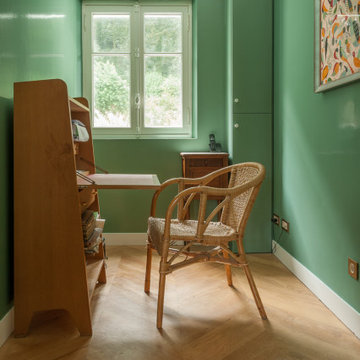
Ispirazione per un ufficio stile marinaro di medie dimensioni con pareti verdi, scrivania autoportante e pavimento beige
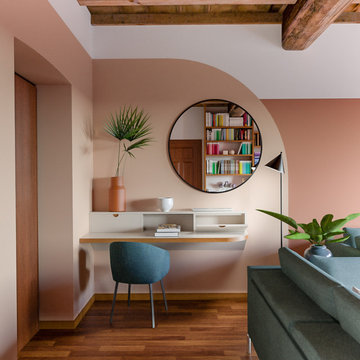
Liadesign
Immagine di uno studio minimal di medie dimensioni con libreria, pareti multicolore, pavimento in legno massello medio, scrivania incassata e pavimento marrone
Immagine di uno studio minimal di medie dimensioni con libreria, pareti multicolore, pavimento in legno massello medio, scrivania incassata e pavimento marrone
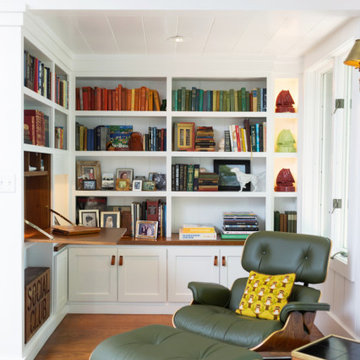
Ispirazione per uno studio chic con libreria, pareti bianche, pavimento in legno massello medio, scrivania incassata, pavimento marrone e soffitto in perlinato

Sited on a quiet street in Palo Alto, this new home is a warmer take on the popular modern farmhouse style. Rather than high contrast and white clapboard, earthy stucco and warm stained cedar set the scene of a forever home for an active and growing young family. The heart of the home is the large kitchen and living spaces opening the entire rear of the house to a lush, private backyard. Downstairs is a full basement, designed to be kid-centric with endless spaces for entertaining. A private master suite on the second level allows for quiet retreat from the chaos and bustle of everyday.
Interior Design: Jeanne Moeschler Interior Design
Photography: Reed Zelezny
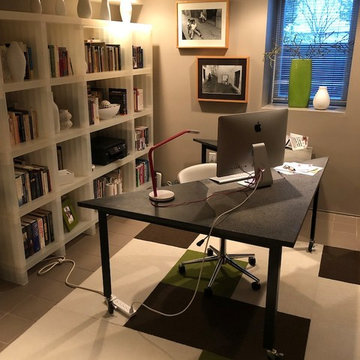
This home office has a custom designed rug and a vintage Commes des Garcons desk/return with granite tops. The book case is a modular opaque plastic. White vases with one splash of a green one keep the look feeling curated.
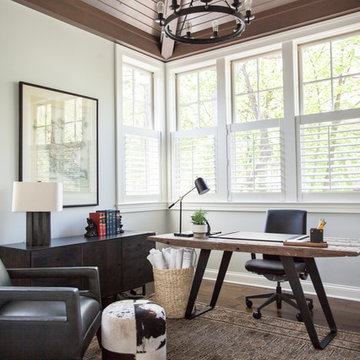
Ispirazione per uno studio classico con pareti bianche, pavimento in legno massello medio, scrivania autoportante e pavimento marrone
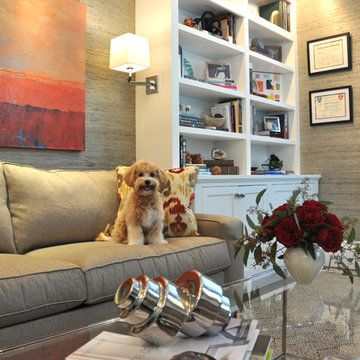
Photo Credit: Betsy Bassett
Idee per un ufficio tradizionale di medie dimensioni con scrivania autoportante, pareti grigie, parquet scuro, nessun camino e pavimento beige
Idee per un ufficio tradizionale di medie dimensioni con scrivania autoportante, pareti grigie, parquet scuro, nessun camino e pavimento beige
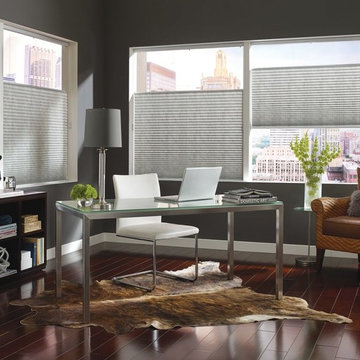
Immagine di un ufficio design di medie dimensioni con pareti nere, parquet scuro, nessun camino, scrivania autoportante e pavimento marrone
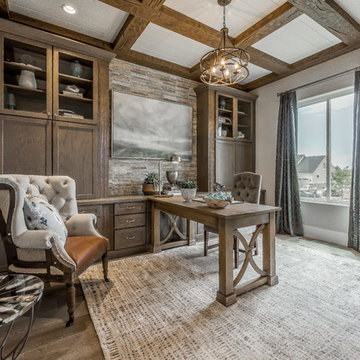
Foto di un grande studio tradizionale con pareti grigie, nessun camino, scrivania autoportante, pavimento marrone e parquet scuro
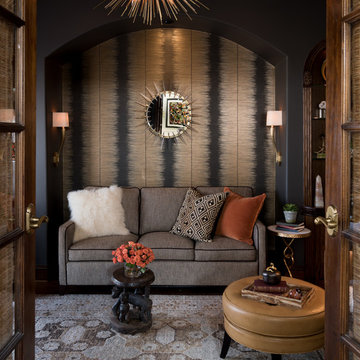
ASID 2018 DESIGN OVATION SINGLE SPACE DEDICATED FUNCTION/ SECOND PLACE. The clients requested professional assistance transforming this small, jumbled room with lots of angles into an efficient home office and occasional guest bedroom for visiting family. Maintaining the existing stained wood moldings was requested and the final vision was to reflect their Nigerian heritage in a dramatic and tasteful fashion. Photo by Michael Hunter
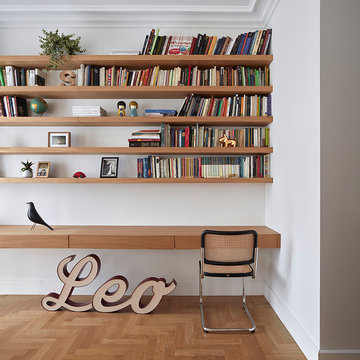
Mariela Apollonio
Immagine di uno studio moderno con libreria, pareti bianche, parquet chiaro e scrivania incassata
Immagine di uno studio moderno con libreria, pareti bianche, parquet chiaro e scrivania incassata

Immagine di un grande ufficio tradizionale con pareti marroni, parquet scuro, camino classico, cornice del camino in pietra, scrivania incassata e pavimento marrone
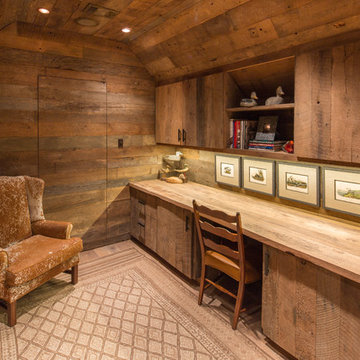
Architect: Architectural Solutions, Interior Designer: Sarah West & Associates; Photographer: Steve Chenn
Idee per un ufficio tradizionale con pareti marroni e scrivania incassata
Idee per un ufficio tradizionale con pareti marroni e scrivania incassata
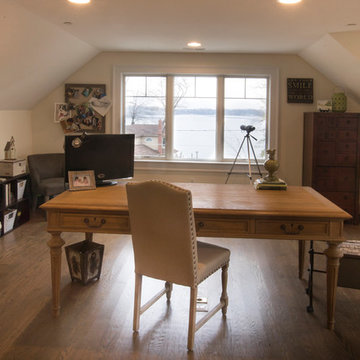
Immagine di un ufficio classico di medie dimensioni con pareti beige, parquet scuro, nessun camino, scrivania autoportante e pavimento marrone
Studio marrone, verde
10
