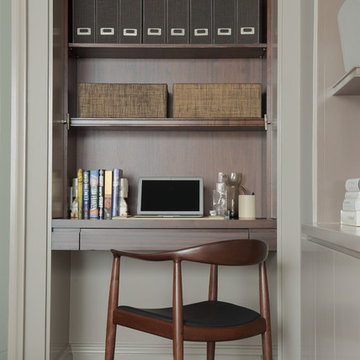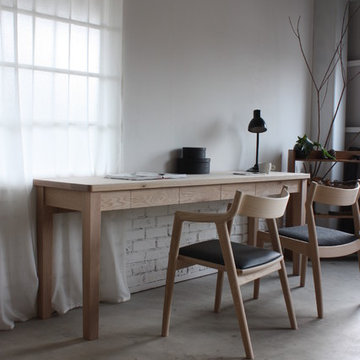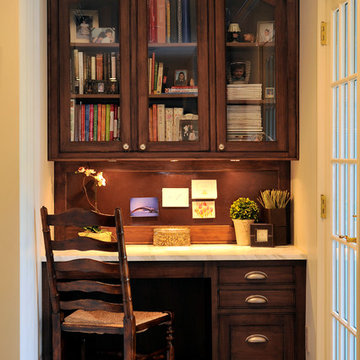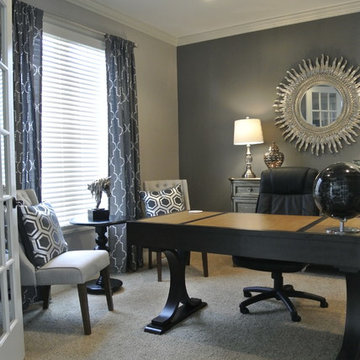Studio grigio, nero
Filtra anche per:
Budget
Ordina per:Popolari oggi
121 - 140 di 49.572 foto
1 di 3
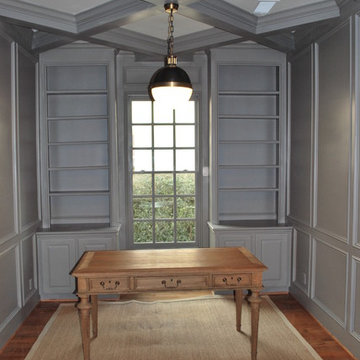
WE refinished this office from a dark stained finish to a beautiful sherwin Williams dovetail tinted lacquer. we painted the insert of the ceiling pure white for contrast
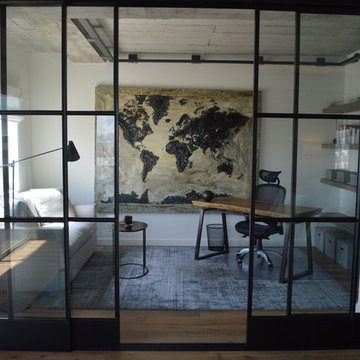
Miranda Morrissey and Veronica Zamora
Ispirazione per uno studio industriale con pareti bianche
Ispirazione per uno studio industriale con pareti bianche

Custom home designed with inspiration from the owner living in New Orleans. Study was design to be masculine with blue painted built in cabinetry, brick fireplace surround and wall. Custom built desk with stainless counter top, iron supports and and reclaimed wood. Bench is cowhide and stainless. Industrial lighting.
Jessie Young - www.realestatephotographerseattle.com
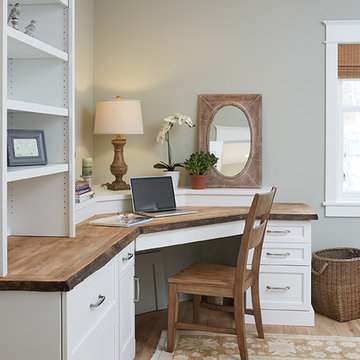
Ashley Avila
Foto di un ufficio stile marino di medie dimensioni con nessun camino, scrivania incassata, pareti grigie e parquet chiaro
Foto di un ufficio stile marino di medie dimensioni con nessun camino, scrivania incassata, pareti grigie e parquet chiaro
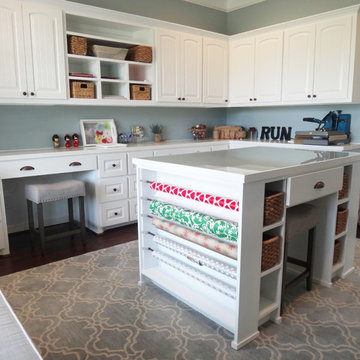
The craft room features custom designed mill work, including a window seat and a table with seating, storage, and dowel racks for wrapping paper and ribbon dispensing.
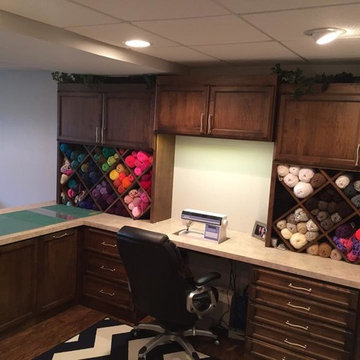
Ispirazione per una grande stanza da lavoro contemporanea con pareti beige, parquet scuro, nessun camino e scrivania incassata

Modern Home Office by Burdge Architects and Associates in Malibu, CA.
Berlyn Photography
Ispirazione per un ufficio contemporaneo di medie dimensioni con pareti beige, parquet chiaro, camino lineare Ribbon, scrivania autoportante, cornice del camino in cemento e pavimento marrone
Ispirazione per un ufficio contemporaneo di medie dimensioni con pareti beige, parquet chiaro, camino lineare Ribbon, scrivania autoportante, cornice del camino in cemento e pavimento marrone
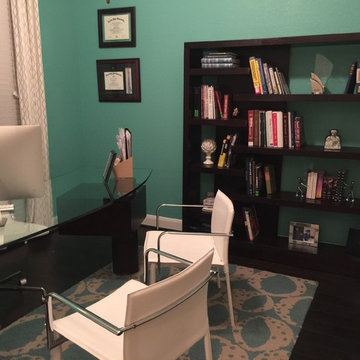
This family had some great pieces of furniture in their space, but just needed some help with color and accessories to finish off the room. All color inspiration was pulled from a custom piece of art purchased from K&D that was painted by local artist Ruth Stubenrouch.
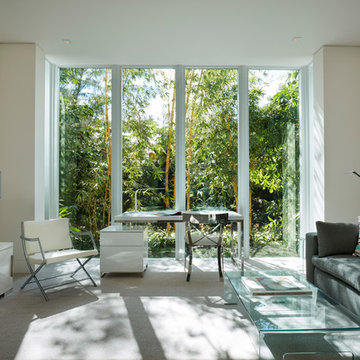
Esempio di uno studio contemporaneo di medie dimensioni con pareti bianche, moquette, nessun camino e scrivania autoportante
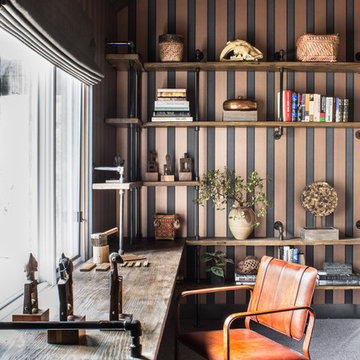
Drew Kelly
Ispirazione per un grande ufficio industriale con pareti multicolore, moquette, nessun camino e scrivania incassata
Ispirazione per un grande ufficio industriale con pareti multicolore, moquette, nessun camino e scrivania incassata
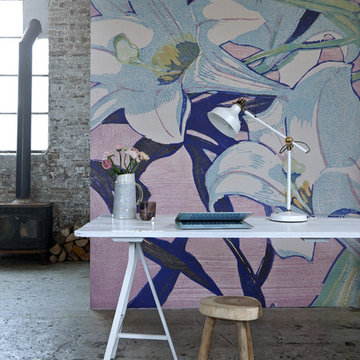
'White Lillies' Mural - National Galleries of Scotland Collection | Shop Cushions & Wall Murals at surfaceview.co.uk
Foto di uno studio eclettico
Foto di uno studio eclettico
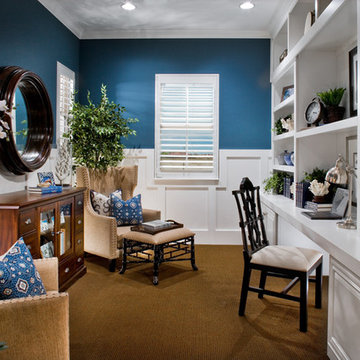
Ispirazione per un ufficio costiero di medie dimensioni con pareti blu, moquette, nessun camino, scrivania incassata e pavimento marrone

Builder: J. Peterson Homes
Interior Designer: Francesca Owens
Photographers: Ashley Avila Photography, Bill Hebert, & FulView
Capped by a picturesque double chimney and distinguished by its distinctive roof lines and patterned brick, stone and siding, Rookwood draws inspiration from Tudor and Shingle styles, two of the world’s most enduring architectural forms. Popular from about 1890 through 1940, Tudor is characterized by steeply pitched roofs, massive chimneys, tall narrow casement windows and decorative half-timbering. Shingle’s hallmarks include shingled walls, an asymmetrical façade, intersecting cross gables and extensive porches. A masterpiece of wood and stone, there is nothing ordinary about Rookwood, which combines the best of both worlds.
Once inside the foyer, the 3,500-square foot main level opens with a 27-foot central living room with natural fireplace. Nearby is a large kitchen featuring an extended island, hearth room and butler’s pantry with an adjacent formal dining space near the front of the house. Also featured is a sun room and spacious study, both perfect for relaxing, as well as two nearby garages that add up to almost 1,500 square foot of space. A large master suite with bath and walk-in closet which dominates the 2,700-square foot second level which also includes three additional family bedrooms, a convenient laundry and a flexible 580-square-foot bonus space. Downstairs, the lower level boasts approximately 1,000 more square feet of finished space, including a recreation room, guest suite and additional storage.
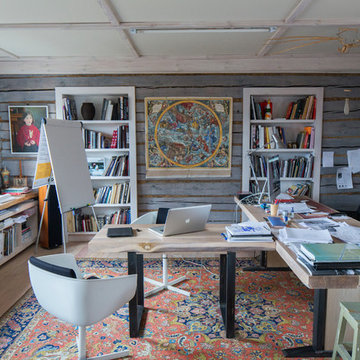
Esempio di un ufficio eclettico di medie dimensioni con pareti grigie, parquet chiaro e scrivania autoportante
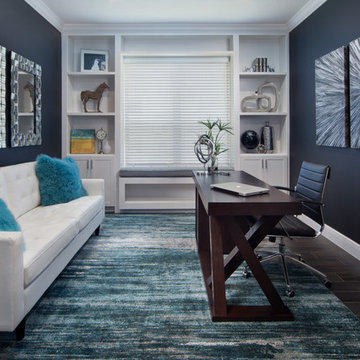
Our client asked for a home office he could actually enjoy. This is what we came up. It features, a custom built in with shelving and a bench, a blue rug by Dalyn Rugs, blue pillows, white leather couch, wall mirrors, blue artwork by Leftbank Art, and a modern desk by Sunpan. He Loved it. So can you! Ask about our E-Design services today.
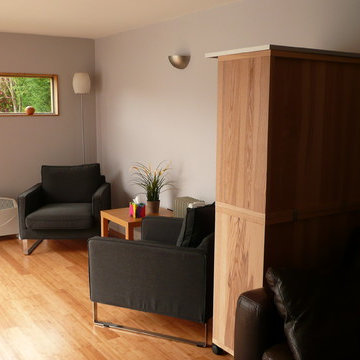
This garden room
Immagine di un grande atelier design con scrivania autoportante
Immagine di un grande atelier design con scrivania autoportante
Studio grigio, nero
7
