Studio grigio con scrivania autoportante
Filtra anche per:
Budget
Ordina per:Popolari oggi
261 - 280 di 4.496 foto
1 di 3
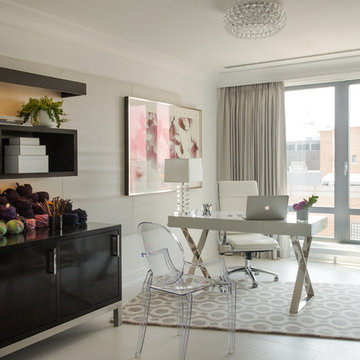
Eric Roth
Idee per un grande ufficio contemporaneo con pareti bianche e scrivania autoportante
Idee per un grande ufficio contemporaneo con pareti bianche e scrivania autoportante
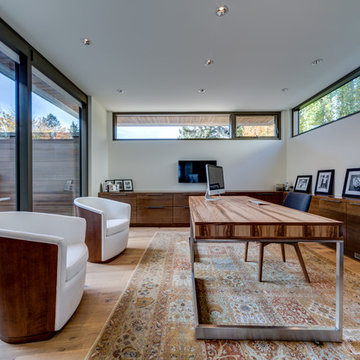
Esempio di un grande ufficio minimalista con pareti bianche, parquet chiaro, nessun camino, scrivania autoportante e pavimento marrone
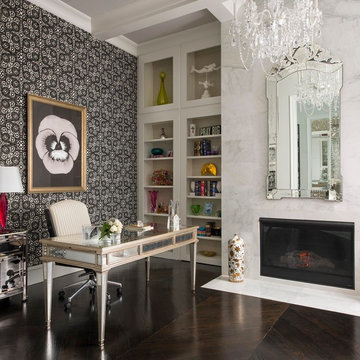
Foto di uno studio mediterraneo con parquet scuro, camino classico, scrivania autoportante e pavimento marrone
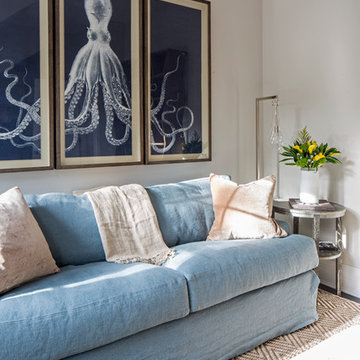
Cozy study with a pull out sofa to easily accommodate extra guests. Fun octopus print reminds you that this is a beach house but is not cheesy. Natural fibers add texture and interest.
Photo by Marco Ricca
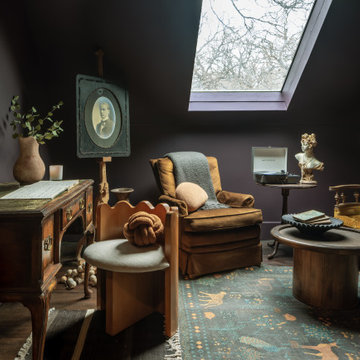
A teenage girl's room thats a departure from the ordinary. This space was meticulously crafted to capture her love for music, museums, literature, and moments of quiet contemplation. Our design journey took us on a quest to create a space that not only exudes a moody atmosphere but also serves as a haven for relaxation, study, and cherished gatherings with friends.
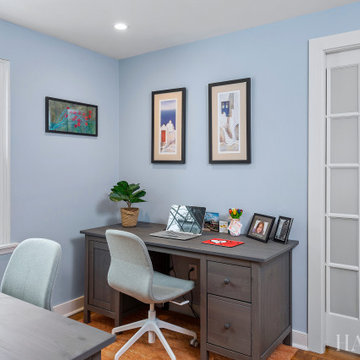
Esempio di un piccolo ufficio chic con pareti blu, pavimento in legno massello medio, scrivania autoportante e pavimento marrone

Our Denver studio designed the office area for the Designer Showhouse, and it’s all about female empowerment. Our design language expresses a powerful, well-traveled woman who is also the head of a family and creates subtle, calm strength and harmony. The decor used to achieve the idea is a medley of color, patterns, sleek furniture, and a built-in library that is busy, chaotic, and yet calm and organized.
---
Project designed by Denver, Colorado interior designer Margarita Bravo. She serves Denver as well as surrounding areas such as Cherry Hills Village, Englewood, Greenwood Village, and Bow Mar.
For more about MARGARITA BRAVO, click here: https://www.margaritabravo.com/
To learn more about this project, click here:
https://www.margaritabravo.com/portfolio/denver-office-design-woman/
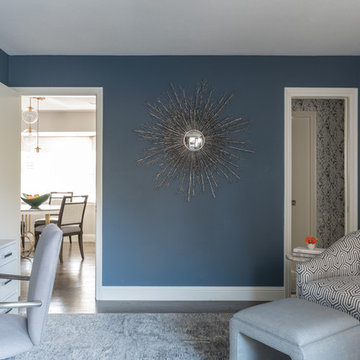
Michael Hunter Photography
Idee per un piccolo ufficio chic con pareti blu, pavimento in legno massello medio, nessun camino, scrivania autoportante e pavimento marrone
Idee per un piccolo ufficio chic con pareti blu, pavimento in legno massello medio, nessun camino, scrivania autoportante e pavimento marrone
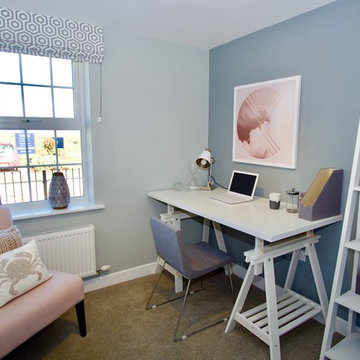
Essenare Properties / Steve White - vsco.co/stevewhiite
Immagine di un piccolo ufficio tradizionale con pareti blu, moquette e scrivania autoportante
Immagine di un piccolo ufficio tradizionale con pareti blu, moquette e scrivania autoportante
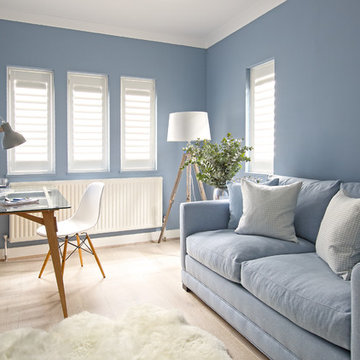
Susan Fisher Photography
Esempio di un atelier classico con pareti blu, parquet chiaro e scrivania autoportante
Esempio di un atelier classico con pareti blu, parquet chiaro e scrivania autoportante
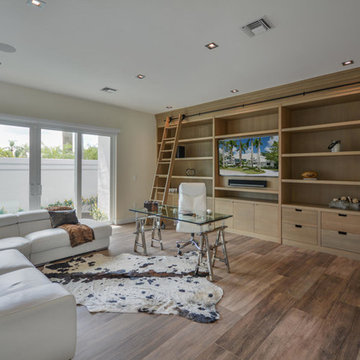
Idee per uno studio minimal con pareti gialle, pavimento in legno massello medio, nessun camino e scrivania autoportante
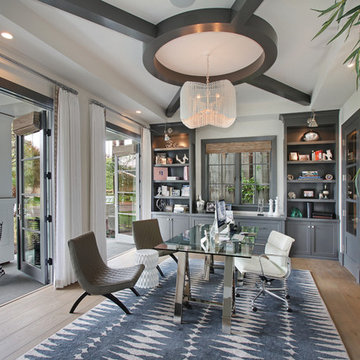
Jeri Koegel
Esempio di uno studio tradizionale con pareti bianche, pavimento in legno massello medio e scrivania autoportante
Esempio di uno studio tradizionale con pareti bianche, pavimento in legno massello medio e scrivania autoportante
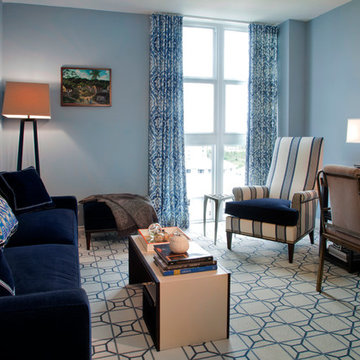
Cozy study, Avery Boardman sleep sofa, parchment leather coffee table, William Yeoward armchair fabric and ikat print drapes cotton drapes, Circa Lighting table lamp and floor lamp.
Photography by Robin Roslund
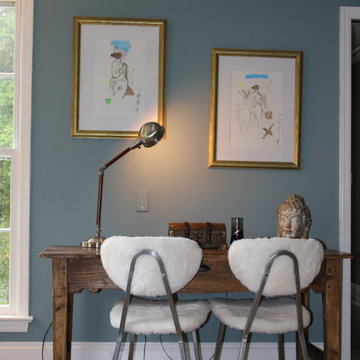
Foto di un ufficio country di medie dimensioni con pareti blu, parquet scuro, nessun camino e scrivania autoportante
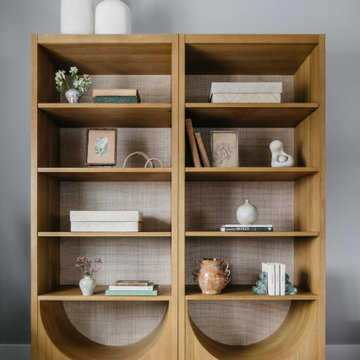
Download our free ebook, Creating the Ideal Kitchen. DOWNLOAD NOW
This client came to us to furnish her new home after having hired us for interior design and furnishings for her previous home. This home, located near downtown Elmhurst, IL, needed the works -- furnishings, paint, and art throughout. Since we worked with her previously, we had a good idea of the client’s design aesthetic and were excited to create something new and fresh!
New construction allows a blank slate for interior design, but it can lack in personality. Our client’s goals were to bring warmth and textural elements into her new home. We were most excited to curate artwork for each of the rooms while creating complimentary flow between the pieces and throughout the open floor plan on the main living area.
First, we set the mood with a muted color palette. Next, we added layers of texture with contrasting fabrics and rugs to really make a statement in this new construction home. Add in curated abstract artwork, coordinating lighting, and voila! a welcoming home ready for new memories!
Photographer: @MargaretRajic
Photo stylist: @Brandidevers
Do you have a new home that has great bones but just doesn’t feel comfortable and you can’t quite figure out why? Contact us here to see how we can help!
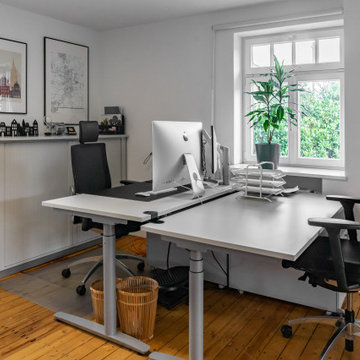
Immagine di un grande ufficio nordico con pareti bianche, parquet chiaro e scrivania autoportante
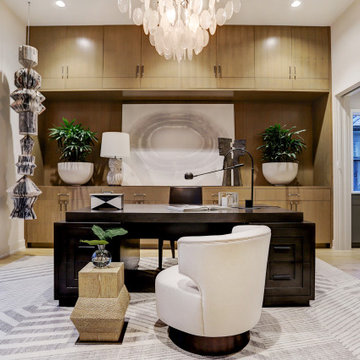
Idee per uno studio design con pareti bianche, pavimento in legno massello medio, scrivania autoportante e pavimento marrone
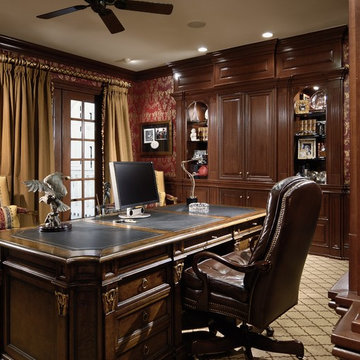
This home office features wainscoting, chair rail, and crown by Banner's Cabinets. The display/storage unit has fluted and paneled pilasters, a soft eyebrow arch with frame bead at the open display sections, and a linear molding applied to the door frames of the doors in the center section. The upper paneled header and lower display section are separated by a piece of crown molding. The upper crown continues around the room, and the chair rail serves as a counter edge profile at the cabinets for a totally integrated look.

Modern neutral home office with a vaulted ceiling.
Ispirazione per un ufficio moderno di medie dimensioni con pareti beige, parquet chiaro, nessun camino, scrivania autoportante, pavimento beige, soffitto a volta e pannellatura
Ispirazione per un ufficio moderno di medie dimensioni con pareti beige, parquet chiaro, nessun camino, scrivania autoportante, pavimento beige, soffitto a volta e pannellatura
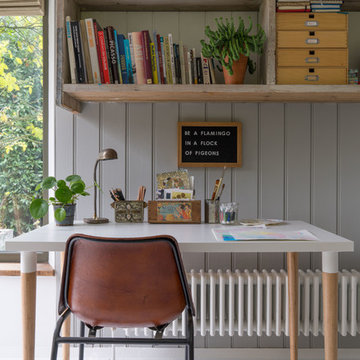
Foto di uno studio boho chic con libreria, pareti grigie e scrivania autoportante
Studio grigio con scrivania autoportante
14