Studio di medie dimensioni con pareti gialle
Filtra anche per:
Budget
Ordina per:Popolari oggi
241 - 260 di 498 foto
1 di 3
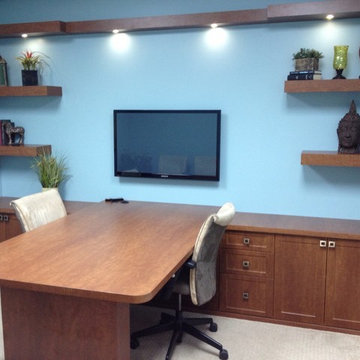
Idee per un ufficio etnico di medie dimensioni con pareti gialle, moquette, nessun camino, scrivania autoportante e pavimento blu
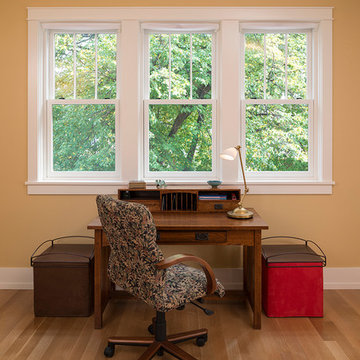
A desk with a view. The second bedroom acts as an office and craft room, but is also large enough to handle overnight guests in this near net-zero home built by Meadowlark Design + Build in Ann Arbor, Michigan
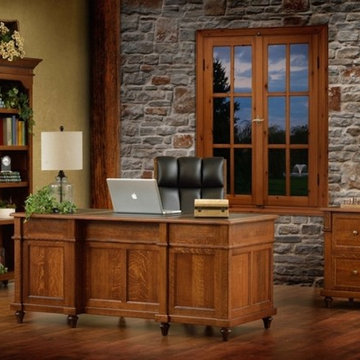
Foto di un ufficio country di medie dimensioni con pareti gialle e scrivania autoportante
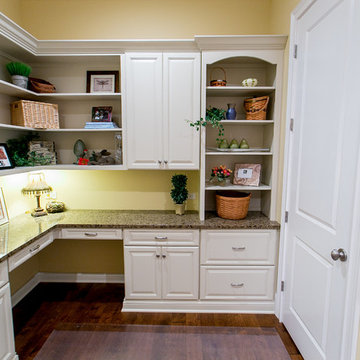
Foto di un ufficio classico di medie dimensioni con pareti gialle, parquet scuro e scrivania incassata
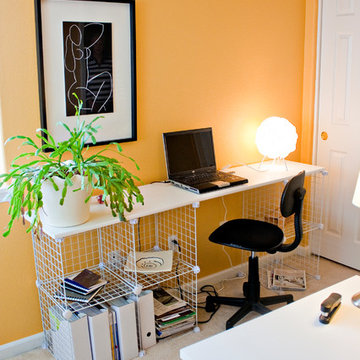
Green Eastman, DaliaDesign Group
Idee per uno studio design di medie dimensioni con pareti gialle, moquette, nessun camino e scrivania autoportante
Idee per uno studio design di medie dimensioni con pareti gialle, moquette, nessun camino e scrivania autoportante
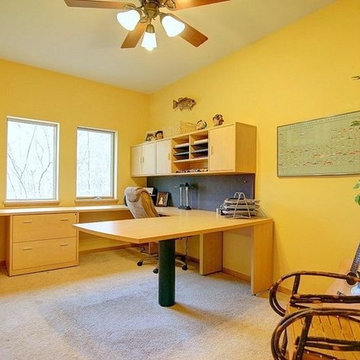
Pat Laemmrich
Foto di uno studio tradizionale di medie dimensioni con pareti gialle, moquette, nessun camino e scrivania incassata
Foto di uno studio tradizionale di medie dimensioni con pareti gialle, moquette, nessun camino e scrivania incassata
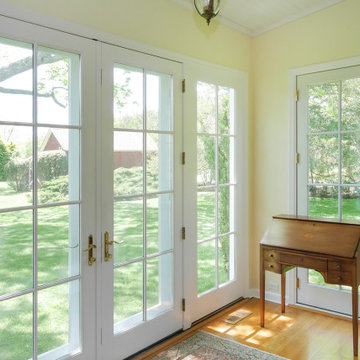
New matches old... a great older home where we installed new doors and windows.
Windows and Doors from Renewal by Andersen Long Island
Immagine di un ufficio di medie dimensioni con pareti gialle, parquet chiaro e scrivania autoportante
Immagine di un ufficio di medie dimensioni con pareti gialle, parquet chiaro e scrivania autoportante
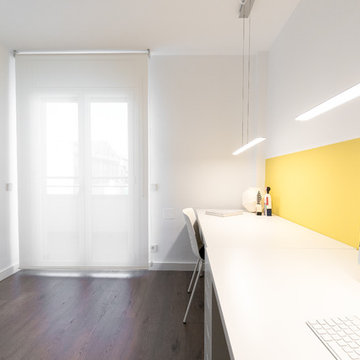
Ispirazione per un atelier nordico di medie dimensioni con pareti gialle, pavimento in legno massello medio, scrivania autoportante e pavimento marrone
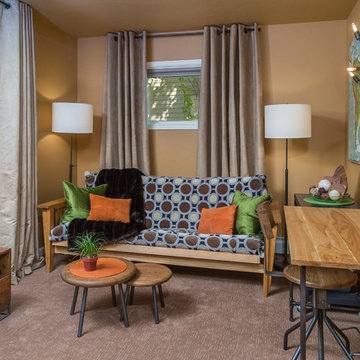
Home office space in Turnagain Home. Photos by DMD, Inc.
Immagine di un ufficio chic di medie dimensioni con moquette, scrivania autoportante, pareti gialle e nessun camino
Immagine di un ufficio chic di medie dimensioni con moquette, scrivania autoportante, pareti gialle e nessun camino
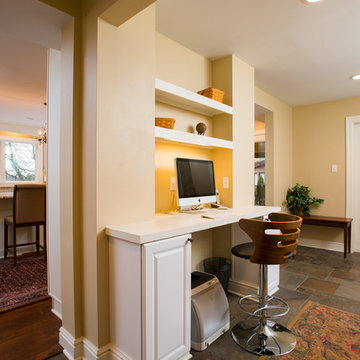
Idee per un ufficio stile americano di medie dimensioni con pareti gialle e scrivania incassata
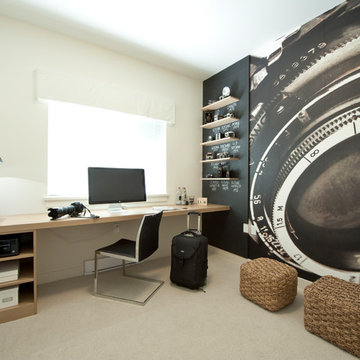
Esempio di uno studio minimal di medie dimensioni con pareti gialle, moquette e scrivania incassata
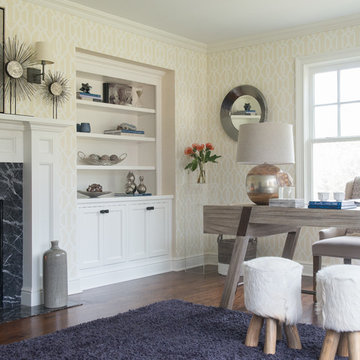
Photography Credit: Jane Beiles
Foto di un ufficio design di medie dimensioni con pareti gialle, parquet scuro, camino classico, cornice del camino in pietra, scrivania autoportante e pavimento marrone
Foto di un ufficio design di medie dimensioni con pareti gialle, parquet scuro, camino classico, cornice del camino in pietra, scrivania autoportante e pavimento marrone
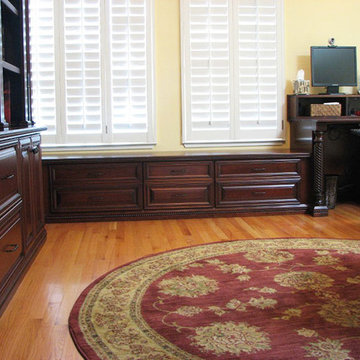
These are submissions from our wonderful customers. They installed our product, gave them their own personal touch, and shared with us the gorgeous work they completed.
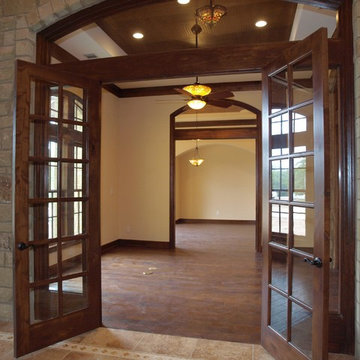
Immagine di un ufficio stile rurale di medie dimensioni con pavimento in legno massello medio, nessun camino e pareti gialle
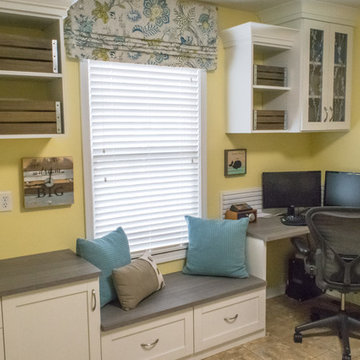
A true dual-purpose space, this room is both a laundry room AND an office! Bright white cabinets with mid-gray accent counter tops allow 3Form EcoResin door inserts to be the star of the show.
Photo Credit: Falls City Photography
Designer: Caitlin Bitts (California Closets of Indianapolis)
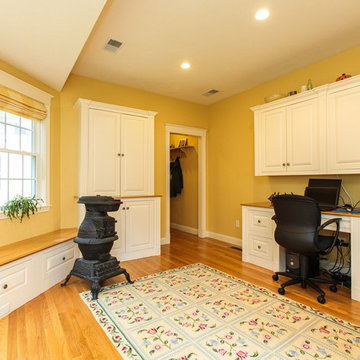
Exceptional Colonial with expansive floor plan is the epitome of style and function. Detailed appointments throughout include wainscoting, crown moldings, tray ceilings, window seats, recessed lighting, and built-in cabinetry. The formal living room and dining rooms provide perfect entertaining flow. The updated kitchen sparkles with granite counter tops and stainless steel appliances and opens to a family room with a fireplace. This spacious living area spills out onto a patio with awning. Work from home in the impressive first floor private home office with separate entrance and handsome built-ins or create a one-of-a-kind in-law suite or exercise studio. The second floor offers four bedrooms including a master suite with a large walk-in closet and beautiful bath. Convenient second floor laundry. Detail continues to the recently finished lower level with half bath and plenty of room for media, game area and play. Close proximity to town pool, soccer fields and playgrounds.
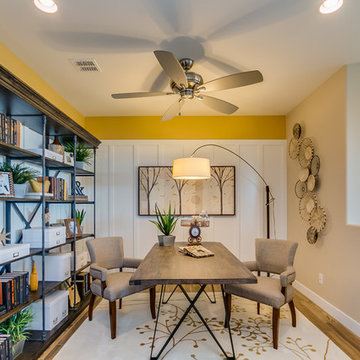
Foto di un ufficio minimal di medie dimensioni con pareti gialle, pavimento in legno massello medio, scrivania autoportante e pavimento beige
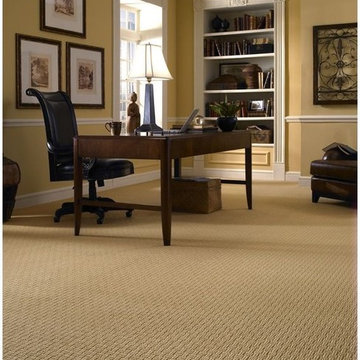
In this collection, we feature Fabrica Carpet, “Quality without Compromise." At Sarmazian Brothers Flooring, you will be guaranteed high-quality, stylish flooring at a reasonable price. For more information on our selection, please do not hesitate to visit us at https://www.sarmazian.com/ .or call us at 519-837-2120. We look forward to the opportunity to work with you.
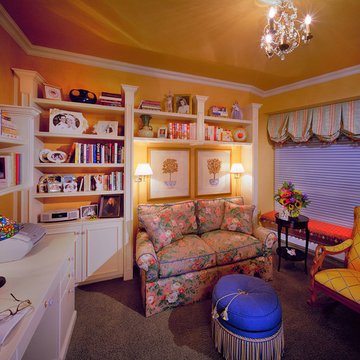
This traditional style home has beautiful crown molding details accented in a custom built desk and bookcases for the study. The classy but relaxed living space features a blend of textiles which warm up the expansive windows across the room.
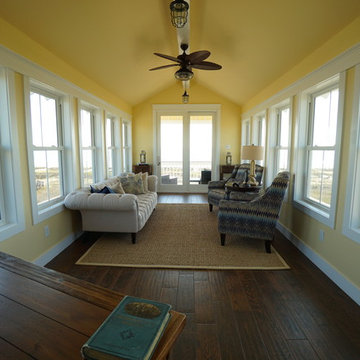
Christa Schreckengost
Immagine di un ufficio stile marino di medie dimensioni con pareti gialle, pavimento in legno massello medio, scrivania autoportante e nessun camino
Immagine di un ufficio stile marino di medie dimensioni con pareti gialle, pavimento in legno massello medio, scrivania autoportante e nessun camino
Studio di medie dimensioni con pareti gialle
13