Studio contemporaneo con pavimento in legno massello medio
Filtra anche per:
Budget
Ordina per:Popolari oggi
161 - 180 di 4.844 foto
1 di 3
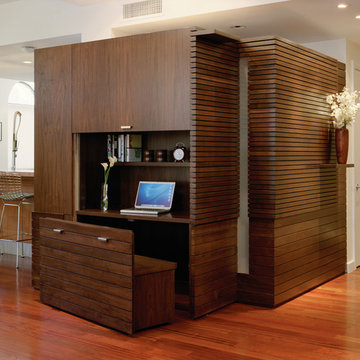
photo by Michael Moran
Ispirazione per un ufficio contemporaneo con pavimento in legno massello medio e scrivania incassata
Ispirazione per un ufficio contemporaneo con pavimento in legno massello medio e scrivania incassata
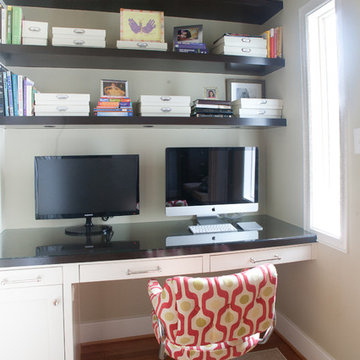
Ispirazione per un ufficio minimal di medie dimensioni con pareti beige, pavimento in legno massello medio, nessun camino, scrivania incassata e pavimento marrone
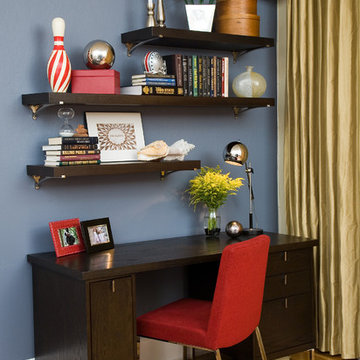
Desk area set to side of living room for a home office.
Dark blue walls, gold curtains, and pops of red enliven this dedicated work space.
Foto di un piccolo studio design con pareti blu, pavimento in legno massello medio, scrivania autoportante, nessun camino e pavimento blu
Foto di un piccolo studio design con pareti blu, pavimento in legno massello medio, scrivania autoportante, nessun camino e pavimento blu

Our Seattle studio designed this stunning 5,000+ square foot Snohomish home to make it comfortable and fun for a wonderful family of six.
On the main level, our clients wanted a mudroom. So we removed an unused hall closet and converted the large full bathroom into a powder room. This allowed for a nice landing space off the garage entrance. We also decided to close off the formal dining room and convert it into a hidden butler's pantry. In the beautiful kitchen, we created a bright, airy, lively vibe with beautiful tones of blue, white, and wood. Elegant backsplash tiles, stunning lighting, and sleek countertops complete the lively atmosphere in this kitchen.
On the second level, we created stunning bedrooms for each member of the family. In the primary bedroom, we used neutral grasscloth wallpaper that adds texture, warmth, and a bit of sophistication to the space creating a relaxing retreat for the couple. We used rustic wood shiplap and deep navy tones to define the boys' rooms, while soft pinks, peaches, and purples were used to make a pretty, idyllic little girls' room.
In the basement, we added a large entertainment area with a show-stopping wet bar, a large plush sectional, and beautifully painted built-ins. We also managed to squeeze in an additional bedroom and a full bathroom to create the perfect retreat for overnight guests.
For the decor, we blended in some farmhouse elements to feel connected to the beautiful Snohomish landscape. We achieved this by using a muted earth-tone color palette, warm wood tones, and modern elements. The home is reminiscent of its spectacular views – tones of blue in the kitchen, primary bathroom, boys' rooms, and basement; eucalyptus green in the kids' flex space; and accents of browns and rust throughout.
---Project designed by interior design studio Kimberlee Marie Interiors. They serve the Seattle metro area including Seattle, Bellevue, Kirkland, Medina, Clyde Hill, and Hunts Point.
For more about Kimberlee Marie Interiors, see here: https://www.kimberleemarie.com/
To learn more about this project, see here:
https://www.kimberleemarie.com/modern-luxury-home-remodel-snohomish

Idee per un ampio ufficio contemporaneo con pareti blu, pavimento in legno massello medio, camino classico, cornice del camino in pietra, scrivania autoportante e pavimento marrone
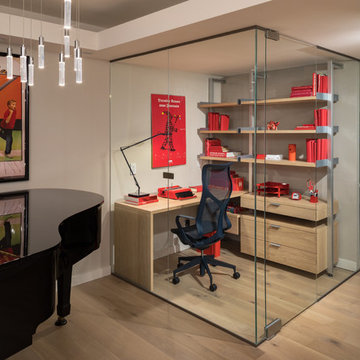
Architect of Record- Susan Bower
Interior Design- Susan Bower
Firm Of Record- Mitchell Wall
Contractor- Baran Construction
Photography- Sam Fentress
Ispirazione per uno studio design con pareti grigie, pavimento in legno massello medio, scrivania incassata e pavimento marrone
Ispirazione per uno studio design con pareti grigie, pavimento in legno massello medio, scrivania incassata e pavimento marrone

La bibliothèque multifonctionnelle accentue la profondeur de ce long couloir et se transforme en bureau côté salle à manger. Cela permet d'optimiser l'utilisation de l'espace et de créer une zone de travail fonctionnelle qui reste fidèle à l'esthétique globale de l’appartement.
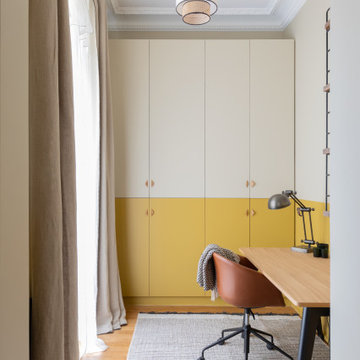
Idee per uno studio minimal con pareti gialle, pavimento in legno massello medio, scrivania autoportante e pavimento marrone
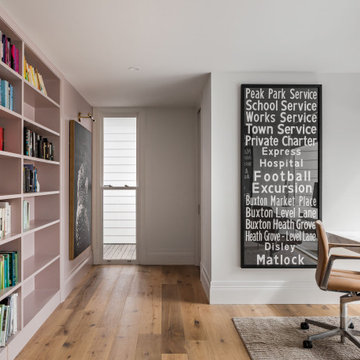
Immagine di uno studio design con pareti bianche, pavimento in legno massello medio, scrivania incassata e pavimento marrone
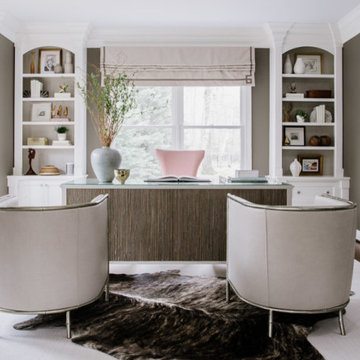
We designed this beautiful home to feel lively, warm, welcoming, and lots of fun. We went with a neutral palette and pops of beautiful peach to add a cheerful ambience to the space. Elegant furniture, striking artwork, and beautiful decor adds style and sophistication to the home.
---
Pamela Harvey Interiors offers interior design services in St. Petersburg and Tampa, and throughout Florida's Suncoast area, from Tarpon Springs to Naples, including Bradenton, Lakewood Ranch, and Sarasota.
For more about Pamela Harvey Interiors, see here: https://www.pamelaharveyinteriors.com/
To learn more about this project, see here: https://www.pamelaharveyinteriors.com/portfolio-galleries/livable-luxury-oak-hill-va

This Bank Executive / Mom works full time from home. Accounting for this way of life, we began the office design by analyzing the space to accommodate for this individual’s workload and lifestyle.
The office nook remains integrated within the rest of the household, with “tweenaged” boys afoot. Still sequestered upstairs, Mom fulfills her role as a professional, while keeping an ear on the household activities.
We designed this space with ample lighting both natural and artificial, sufficient closed and open shelving, and supplies cupboards, with drawers and file cabinets. Craftsman Four Square, Seattle, WA - Master Bedroom & Office - Custom Cabinetry, by Belltown Design LLC, Photography by Julie Mannell
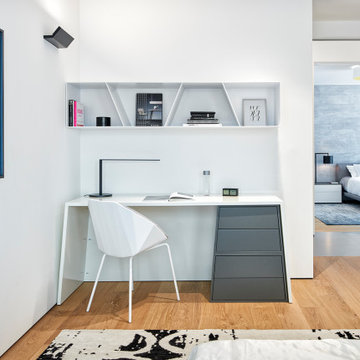
bright, modern lighting, open shelving
Immagine di un piccolo studio design con pareti bianche, pavimento in legno massello medio, pavimento marrone e scrivania autoportante
Immagine di un piccolo studio design con pareti bianche, pavimento in legno massello medio, pavimento marrone e scrivania autoportante
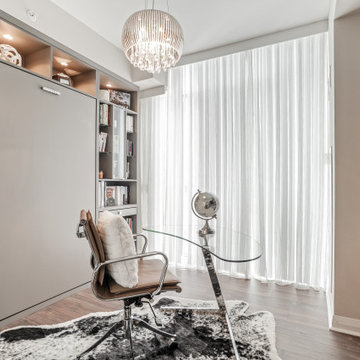
Idee per uno studio contemporaneo di medie dimensioni con libreria, pareti beige, pavimento in legno massello medio, scrivania autoportante e pavimento marrone

Immagine di uno studio minimal con pareti marroni, pavimento in legno massello medio, scrivania incassata e pavimento marrone
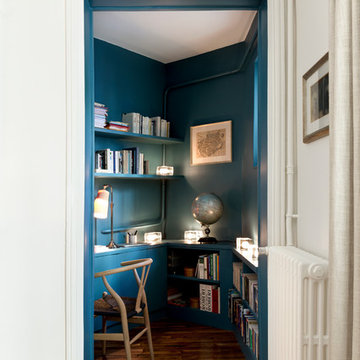
Immagine di un piccolo ufficio minimal con pareti blu, pavimento in legno massello medio, scrivania incassata e pavimento marrone
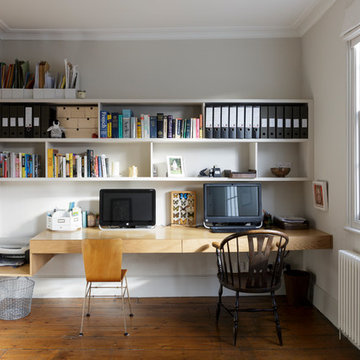
A built-in desk space for a writer within a Georgian terrace.
Idee per un ufficio contemporaneo di medie dimensioni con pareti bianche, pavimento in legno massello medio, scrivania incassata e pavimento marrone
Idee per un ufficio contemporaneo di medie dimensioni con pareti bianche, pavimento in legno massello medio, scrivania incassata e pavimento marrone
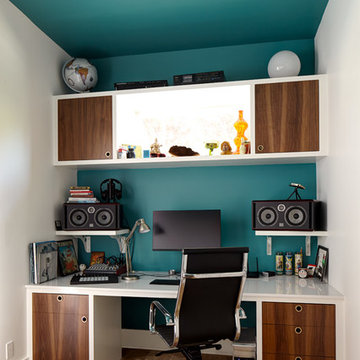
The perfect office space for an audiophile.
Built by Blue Sound Construction
Designed by MAKE Design
Photos by Alex Hayden
Esempio di uno studio minimal con pavimento in legno massello medio, scrivania incassata, pareti blu e pavimento marrone
Esempio di uno studio minimal con pavimento in legno massello medio, scrivania incassata, pareti blu e pavimento marrone
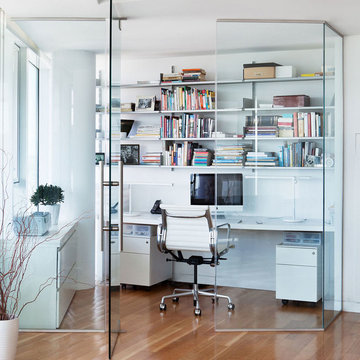
It wasn’t necessary to overthink things when Axis Mundi designed interiors for an apartment at Brooklyn’s glass-sheathed 1 Grand Army Plaza, the luxury building by Richard Meier already endowed with all the “starchitect” bells and whistles, as well as drop-dead stunning views of Brooklyn, the harbor and Prospect Park. What did require considerable aptitude was to strike the right balance between respect for these assets, particularly the panoramas, and livability. The all-white scheme doesn’t just complement Meier’s own aesthetic devotion to this purest of pure hues; it serves as a cool backdrop for the views, affording comfortable vantage points from which to enjoy them, yet not drawing attention away from the splendors of one of the world’s most distinctive boroughs. Sleek, low-lying Italian seating avoids distracting interruptions on the horizon line. But minimal color accents and pattern also sidestep what could have been a potentially antiseptic environment, making it tactile, human and luxurious.
2,200 sf
Design Team: John Beckmann, Richard Rosenbloom and Nick Messerlian
Vintage photography coursety of the Ubu Gallery, New York
Photography: Adriana Buffi and Fran Parente
© Axis Mundi Design LLC
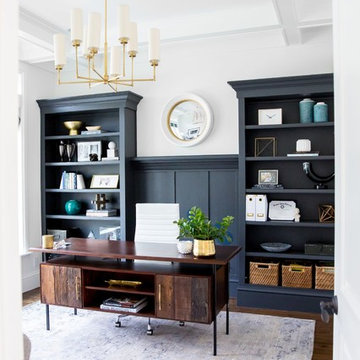
Shop the Look, See the Photo Tour here: https://www.studio-mcgee.com/studioblog/2016/4/25/foothill-drive-project-formal-living-room?rq=Foothill%20Drive%20Project
Photo by Lindsay Salazar
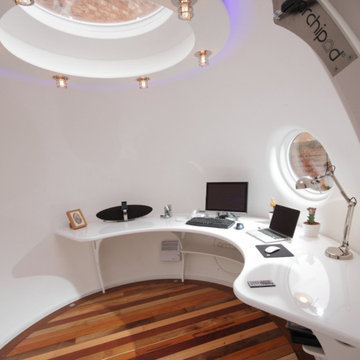
Foto di un atelier contemporaneo di medie dimensioni con pareti bianche, pavimento in legno massello medio e scrivania incassata
Studio contemporaneo con pavimento in legno massello medio
9