Studio con soffitto a volta e travi a vista
Filtra anche per:
Budget
Ordina per:Popolari oggi
21 - 40 di 2.002 foto
1 di 3
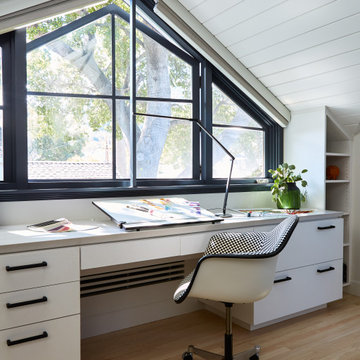
Interior design by Pamela Pennington Studios
Photography by: Eric Zepeda
Ispirazione per uno studio vittoriano con pareti bianche, parquet chiaro, scrivania incassata, pavimento marrone, soffitto a volta e pareti in perlinato
Ispirazione per uno studio vittoriano con pareti bianche, parquet chiaro, scrivania incassata, pavimento marrone, soffitto a volta e pareti in perlinato

Artist's studio
Idee per un atelier contemporaneo con pareti marroni, pavimento in cemento, scrivania autoportante, pavimento grigio, soffitto a volta e pareti in legno
Idee per un atelier contemporaneo con pareti marroni, pavimento in cemento, scrivania autoportante, pavimento grigio, soffitto a volta e pareti in legno

Esempio di un ufficio chic di medie dimensioni con pareti verdi, pavimento in legno massello medio, camino classico, cornice del camino in pietra, scrivania autoportante, pavimento marrone, soffitto a volta e pannellatura
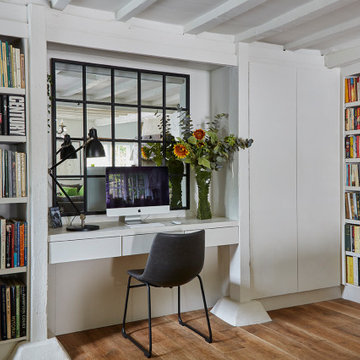
Immagine di uno studio tradizionale con pareti bianche, pavimento in legno massello medio, scrivania incassata, pavimento marrone e travi a vista
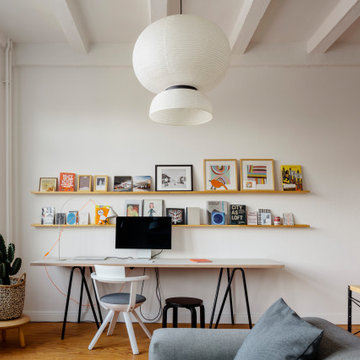
Idee per uno studio contemporaneo con pareti bianche, pavimento in legno massello medio, scrivania autoportante, pavimento marrone e travi a vista
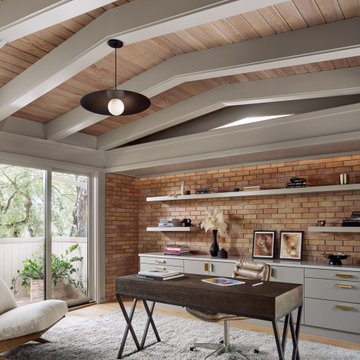
Foto di uno studio minimalista con parquet chiaro, scrivania autoportante, pavimento beige, travi a vista, soffitto in legno e pareti in mattoni
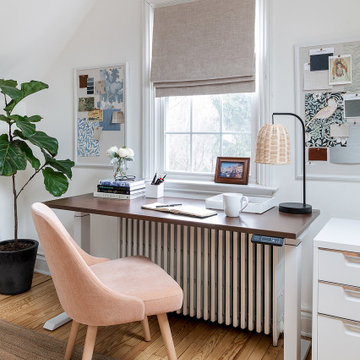
Ispirazione per uno studio chic con pareti bianche, parquet chiaro, scrivania autoportante, pavimento beige e soffitto a volta
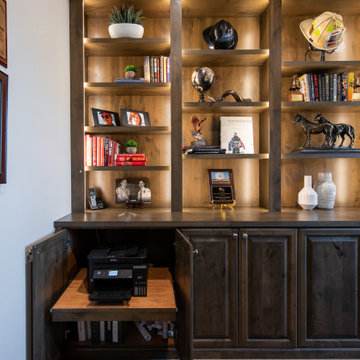
A custom built home office built in shelving and cabinets in a dark wood stain to match the clients current home decor. Lighting runs up the shelving units to draw attention to the client's collection of personal display items. All of the office machines are behind the lower cabinets hidden away from view creating a beautiful, functional uncluttered working space.
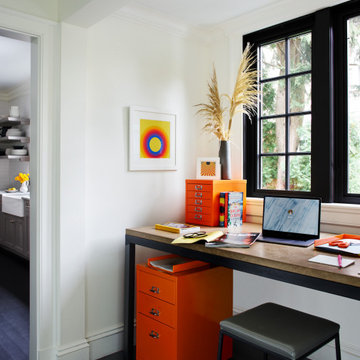
Immagine di un ufficio tradizionale di medie dimensioni con pareti bianche, parquet scuro, pavimento nero e travi a vista
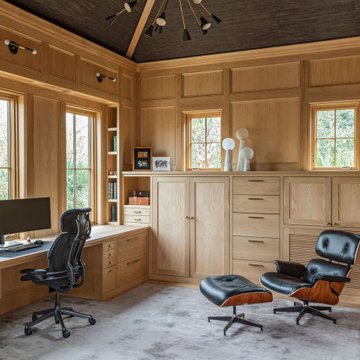
Esempio di un grande ufficio mediterraneo con pareti marroni, scrivania incassata e soffitto a volta
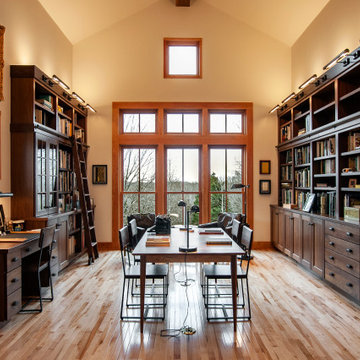
Esempio di uno studio tradizionale con pareti beige, parquet chiaro, scrivania autoportante, pavimento beige, travi a vista e soffitto a volta
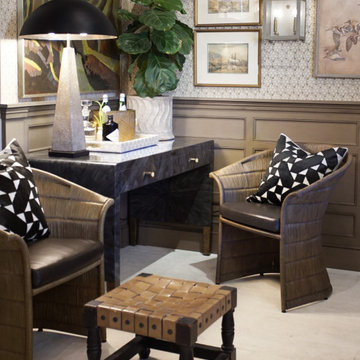
Heather Ryan, Interior Designer
H.Ryan Studio - Scottsdale, AZ
www.hryanstudio.com
Esempio di un ufficio boho chic di medie dimensioni con pareti multicolore, parquet chiaro, nessun camino, scrivania autoportante, pavimento bianco, carta da parati e travi a vista
Esempio di un ufficio boho chic di medie dimensioni con pareti multicolore, parquet chiaro, nessun camino, scrivania autoportante, pavimento bianco, carta da parati e travi a vista
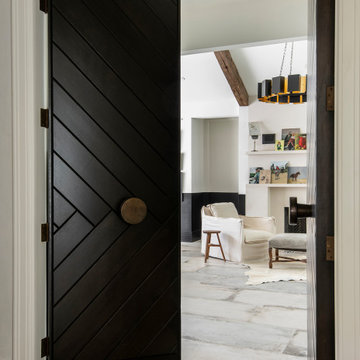
Foto di un atelier boho chic con pavimento con piastrelle in ceramica, cornice del camino in intonaco e travi a vista
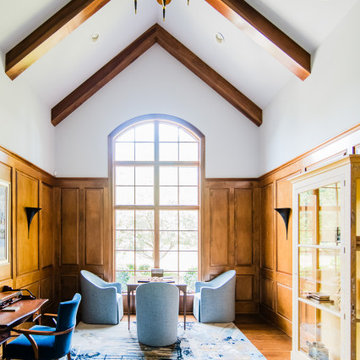
The library office space features a desk by Theodore Alexander, chairs by Tomlinson, a vintage Baker chinoiserie bookcase, game table in French style provided by Trouvaille Home and rug by Roya Rugs. Handpainted reproduction oil on canvas. Sconces by Visual Comfort and chandelier by Robert Abbey.
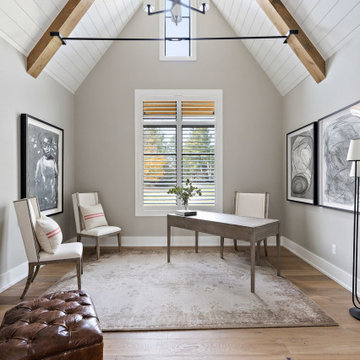
Esempio di un ufficio country con pareti grigie, parquet chiaro, scrivania autoportante e travi a vista

This 1990s brick home had decent square footage and a massive front yard, but no way to enjoy it. Each room needed an update, so the entire house was renovated and remodeled, and an addition was put on over the existing garage to create a symmetrical front. The old brown brick was painted a distressed white.
The 500sf 2nd floor addition includes 2 new bedrooms for their teen children, and the 12'x30' front porch lanai with standing seam metal roof is a nod to the homeowners' love for the Islands. Each room is beautifully appointed with large windows, wood floors, white walls, white bead board ceilings, glass doors and knobs, and interior wood details reminiscent of Hawaiian plantation architecture.
The kitchen was remodeled to increase width and flow, and a new laundry / mudroom was added in the back of the existing garage. The master bath was completely remodeled. Every room is filled with books, and shelves, many made by the homeowner.
Project photography by Kmiecik Imagery.

A neutral color palette punctuated by warm wood tones and large windows create a comfortable, natural environment that combines casual southern living with European coastal elegance. The 10-foot tall pocket doors leading to a covered porch were designed in collaboration with the architect for seamless indoor-outdoor living. Decorative house accents including stunning wallpapers, vintage tumbled bricks, and colorful walls create visual interest throughout the space. Beautiful fireplaces, luxury furnishings, statement lighting, comfortable furniture, and a fabulous basement entertainment area make this home a welcome place for relaxed, fun gatherings.
---
Project completed by Wendy Langston's Everything Home interior design firm, which serves Carmel, Zionsville, Fishers, Westfield, Noblesville, and Indianapolis.
For more about Everything Home, click here: https://everythinghomedesigns.com/
To learn more about this project, click here:
https://everythinghomedesigns.com/portfolio/aberdeen-living-bargersville-indiana/
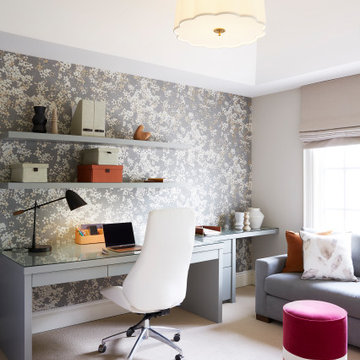
Esempio di un piccolo studio contemporaneo con pareti verdi, moquette, scrivania incassata, pavimento beige, soffitto a volta e carta da parati
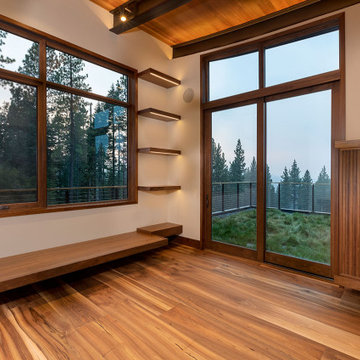
For this ski-in, ski-out mountainside property, the intent was to create an architectural masterpiece that was simple, sophisticated, timeless and unique all at the same time. The clients wanted to express their love for Japanese-American craftsmanship, so we incorporated some hints of that motif into the designs.
The high cedar wood ceiling and exposed curved steel beams are dramatic and reveal a roofline nodding to a traditional pagoda design. Striking bronze hanging lights span the kitchen and other unique light fixtures highlight every space. Warm walnut plank flooring and contemporary walnut cabinetry run throughout the home.
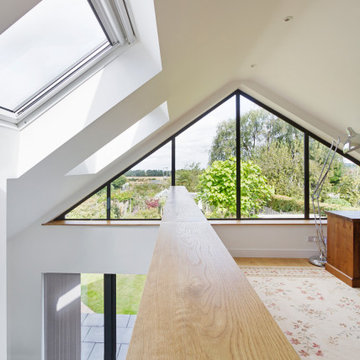
The understated exterior of our client’s new self-build home barely hints at the property’s more contemporary interiors. In fact, it’s a house brimming with design and sustainable innovation, inside and out.
Studio con soffitto a volta e travi a vista
2