Studio con pavimento in legno verniciato e scrivania autoportante
Filtra anche per:
Budget
Ordina per:Popolari oggi
241 - 260 di 323 foto
1 di 3
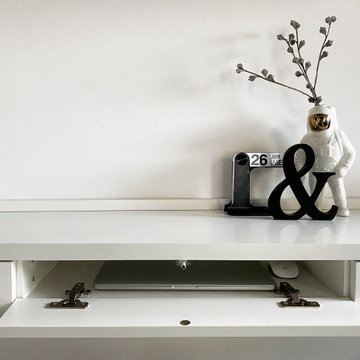
Foto di uno studio con pareti bianche, pavimento in legno verniciato, scrivania autoportante e pavimento grigio
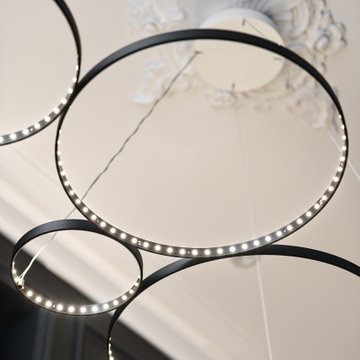
Ispirazione per un piccolo ufficio vittoriano con pareti nere, pavimento in legno verniciato, nessun camino, scrivania autoportante e pavimento nero
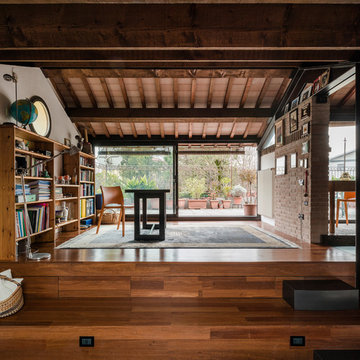
photo - filippo molena
Foto di uno studio design con pareti bianche, pavimento in legno verniciato e scrivania autoportante
Foto di uno studio design con pareti bianche, pavimento in legno verniciato e scrivania autoportante
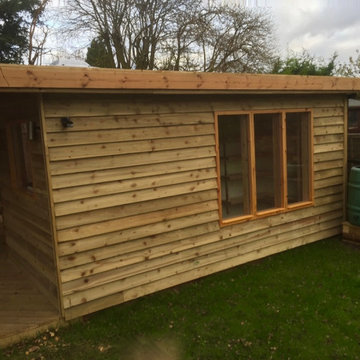
Tim is a professional musician who moved to the country and needed a purpose-built studio to allow him to work from home, composing and recording music.
Tim's family wanted a garden room and recreational space, and a place to store a growing library of books. We built two rooms under one roof in an 'L' shape. The first is a music studio with a wired sound booth, finished inside in white with a sound-proofing layer, a beech desk, built-in shelving and an antique floor.
The second is a family room and book store finished Scandinavia-style in pine throughout, also with an antique pine floor.
A covered walkway between the two rooms is equipped with monkey bars, and leads to a hidden courtyard garden with hammock hooks where the family plan to while away many a summer evening in banquet mode!
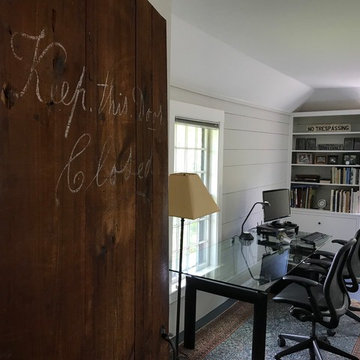
The new owners of this house in Harvard, Massachusetts loved its location and authentic Shaker characteristics, but weren’t fans of its curious layout. A dated first-floor full bathroom could only be accessed by going up a few steps to a landing, opening the bathroom door and then going down the same number of steps to enter the room. The dark kitchen faced the driveway to the north, rather than the bucolic backyard fields to the south. The dining space felt more like an enlarged hall and could only comfortably seat four. Upstairs, a den/office had a woefully low ceiling; the master bedroom had limited storage, and a sad full bathroom featured a cramped shower.
KHS proposed a number of changes to create an updated home where the owners could enjoy cooking, entertaining, and being connected to the outdoors from the first-floor living spaces, while also experiencing more inviting and more functional private spaces upstairs.
On the first floor, the primary change was to capture space that had been part of an upper-level screen porch and convert it to interior space. To make the interior expansion seamless, we raised the floor of the area that had been the upper-level porch, so it aligns with the main living level, and made sure there would be no soffits in the planes of the walls we removed. We also raised the floor of the remaining lower-level porch to reduce the number of steps required to circulate from it to the newly expanded interior. New patio door systems now fill the arched openings that used to be infilled with screen. The exterior interventions (which also included some new casement windows in the dining area) were designed to be subtle, while affording significant improvements on the interior. Additionally, the first-floor bathroom was reconfigured, shifting one of its walls to widen the dining space, and moving the entrance to the bathroom from the stair landing to the kitchen instead.
These changes (which involved significant structural interventions) resulted in a much more open space to accommodate a new kitchen with a view of the lush backyard and a new dining space defined by a new built-in banquette that comfortably seats six, and -- with the addition of a table extension -- up to eight people.
Upstairs in the den/office, replacing the low, board ceiling with a raised, plaster, tray ceiling that springs from above the original board-finish walls – newly painted a light color -- created a much more inviting, bright, and expansive space. Re-configuring the master bath to accommodate a larger shower and adding built-in storage cabinets in the master bedroom improved comfort and function. A new whole-house color palette rounds out the improvements.
Photos by Katie Hutchison
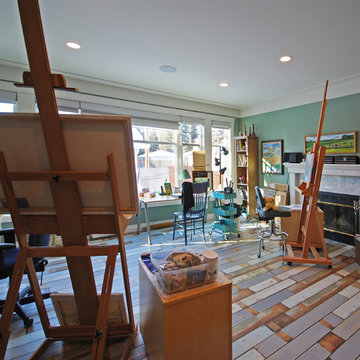
Aquarian Renovations
Immagine di una grande stanza da lavoro chic con pareti verdi, pavimento in legno verniciato, camino classico, cornice del camino in pietra e scrivania autoportante
Immagine di una grande stanza da lavoro chic con pareti verdi, pavimento in legno verniciato, camino classico, cornice del camino in pietra e scrivania autoportante
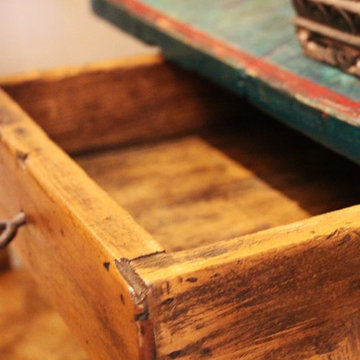
Detailaufnahme Küchentisch
Idee per un grande ufficio country con pareti beige, pavimento in legno verniciato, stufa a legna, cornice del camino in mattoni, scrivania autoportante e pavimento bianco
Idee per un grande ufficio country con pareti beige, pavimento in legno verniciato, stufa a legna, cornice del camino in mattoni, scrivania autoportante e pavimento bianco
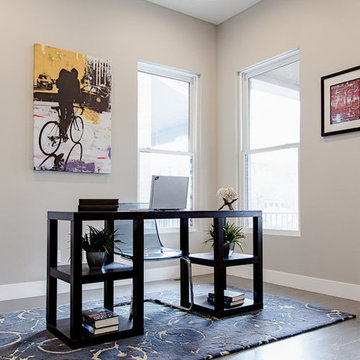
Ispirazione per un ufficio design di medie dimensioni con pareti grigie, pavimento in legno verniciato, nessun camino, scrivania autoportante e pavimento beige
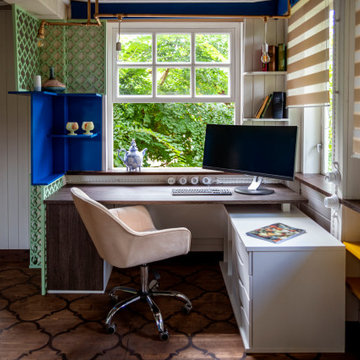
Foto di un ufficio con pareti bianche, pavimento in legno verniciato, scrivania autoportante, pavimento marrone, travi a vista e pareti in perlinato
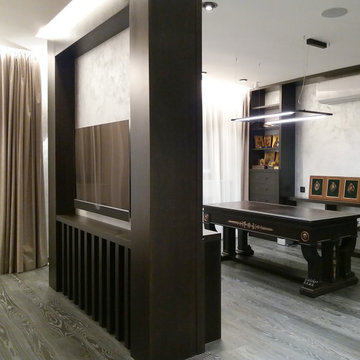
Вид на рабочее место в кабинете хозяина квартиры.
Декоративная перегородка с телевизионной панелью отгораживает кабинет от зоны спальни.
Foto di un grande studio design con libreria, pareti grigie, pavimento in legno verniciato, scrivania autoportante e pavimento nero
Foto di un grande studio design con libreria, pareti grigie, pavimento in legno verniciato, scrivania autoportante e pavimento nero
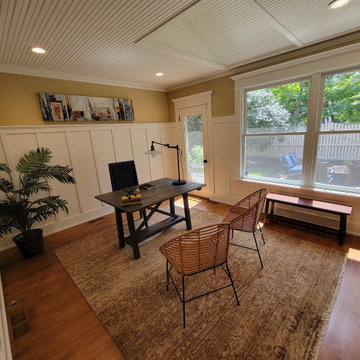
Ispirazione per uno studio chic con pavimento in legno verniciato, nessun camino e scrivania autoportante
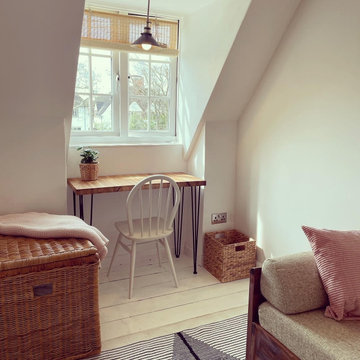
Immagine di un piccolo ufficio tradizionale con pareti beige, pavimento in legno verniciato, scrivania autoportante e pavimento bianco
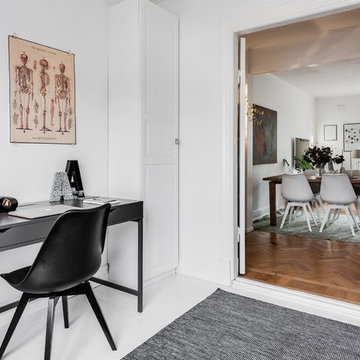
Idee per uno studio nordico con pareti bianche, pavimento in legno verniciato e scrivania autoportante
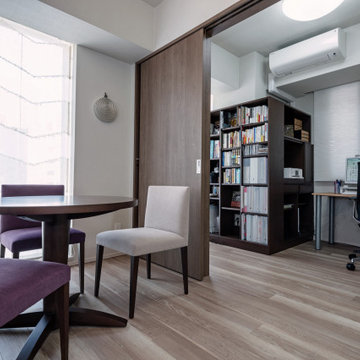
Foto di uno studio design con pareti bianche, pavimento in legno verniciato, scrivania autoportante, pavimento beige e carta da parati
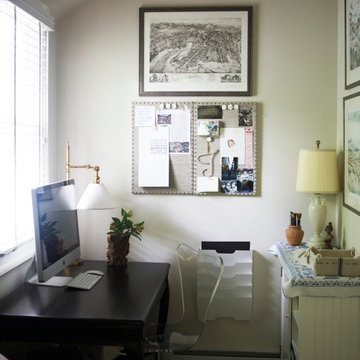
Ispirazione per un atelier country con pareti beige, pavimento in legno verniciato e scrivania autoportante
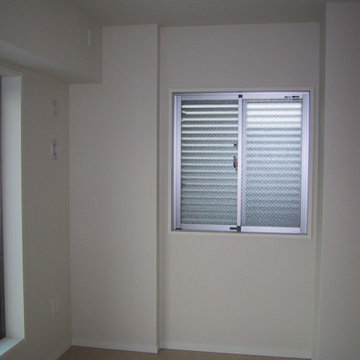
書斎もカーテンボックスをやめ、窓枠内にロールスクリーンを取付けることで書斎机まわりもスッキリと納まりました。
Foto di un ufficio con pareti beige, pavimento in legno verniciato, scrivania autoportante e pavimento beige
Foto di un ufficio con pareti beige, pavimento in legno verniciato, scrivania autoportante e pavimento beige
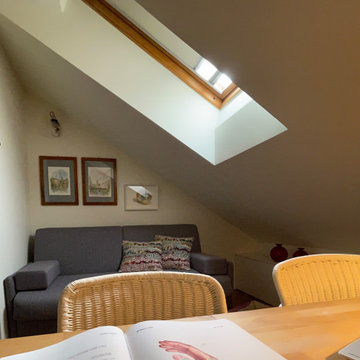
Nel sottotetto un piacevole angolo studio con un divano letto per gli ospiti incorniciato da una piccola quadreria e dalla bella applique moderna.
Esempio di uno studio design con pavimento in legno verniciato, scrivania autoportante, pavimento marrone e pareti beige
Esempio di uno studio design con pavimento in legno verniciato, scrivania autoportante, pavimento marrone e pareti beige
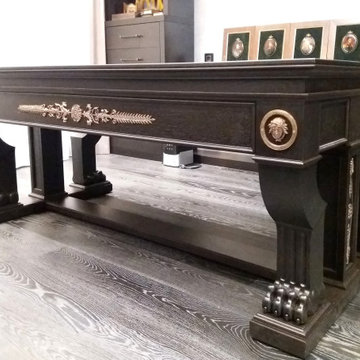
Письменный стол для хозяина квартиры, выполнен по эскизам, с декоративными бронзовыми элементами, кожаной вставкой на столешнице, резными лапами - основаниями стола.
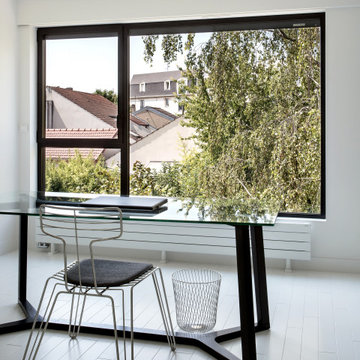
Esempio di un ufficio design con pareti bianche, pavimento in legno verniciato, scrivania autoportante e pavimento bianco
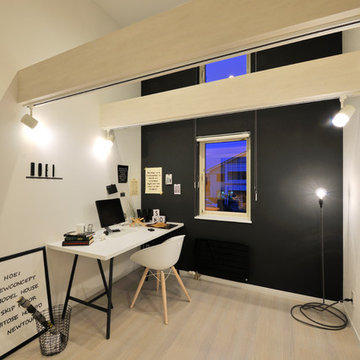
Foto di uno studio minimalista con pareti bianche, pavimento in legno verniciato, scrivania autoportante e pavimento grigio
Studio con pavimento in legno verniciato e scrivania autoportante
13