Studio con pavimento in legno massello medio e pavimento in legno verniciato
Filtra anche per:
Budget
Ordina per:Popolari oggi
181 - 200 di 23.315 foto
1 di 3
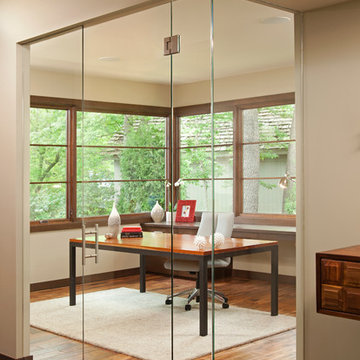
Foto di uno studio minimal con pareti beige, pavimento in legno massello medio, scrivania autoportante e pavimento marrone
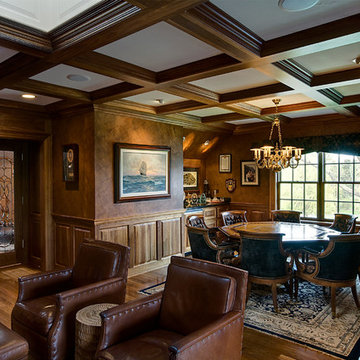
Havlicek Builders - contractor
Idee per un ufficio tradizionale con pavimento in legno massello medio, nessun camino e pavimento marrone
Idee per un ufficio tradizionale con pavimento in legno massello medio, nessun camino e pavimento marrone
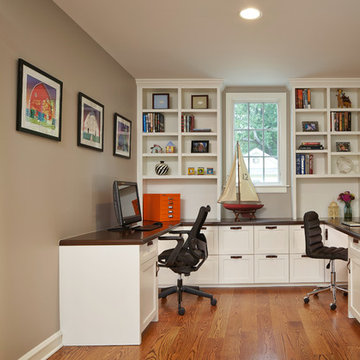
This home study room for parents and children is located in this renovated garage, several steps down from the kitchen. The new detached garage is visible through the window.
Makeover of the entire exterior of this Wilmette Home.
Addition of a Foyer and front porch / portico.
Converted Garage into a family study / office.
Remodeled mudroom.
Patsy McEnroe Photography
Cabinetry by Counterpoint-cabinetry-inc
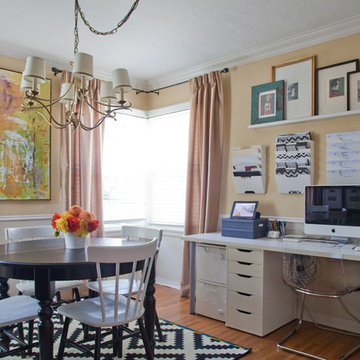
This home showcases a joyful palette with printed upholstery, bright pops of color, and unexpected design elements. It's all about balancing style with functionality as each piece of decor serves an aesthetic and practical purpose.
---
Project designed by Pasadena interior design studio Amy Peltier Interior Design & Home. They serve Pasadena, Bradbury, South Pasadena, San Marino, La Canada Flintridge, Altadena, Monrovia, Sierra Madre, Los Angeles, as well as surrounding areas.
For more about Amy Peltier Interior Design & Home, click here: https://peltierinteriors.com/
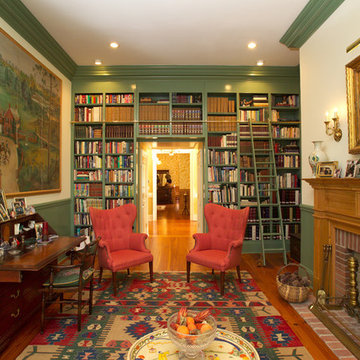
Idee per un grande studio tradizionale con libreria, pareti verdi, pavimento in legno massello medio, camino classico, cornice del camino in legno e scrivania autoportante
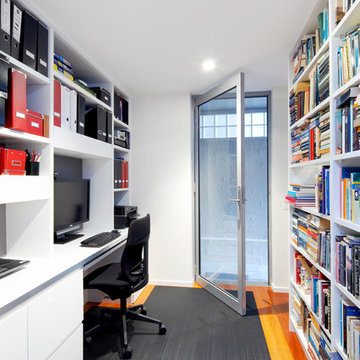
Esempio di un piccolo ufficio design con pareti bianche, pavimento in legno massello medio, scrivania incassata e pavimento marrone
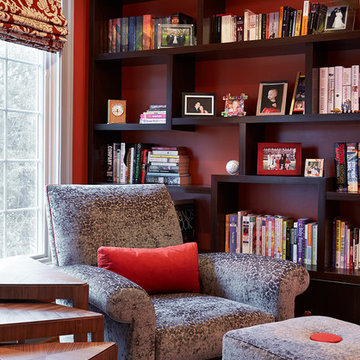
Foto di uno studio chic di medie dimensioni con libreria, pareti rosse, pavimento in legno massello medio, scrivania autoportante e pavimento marrone
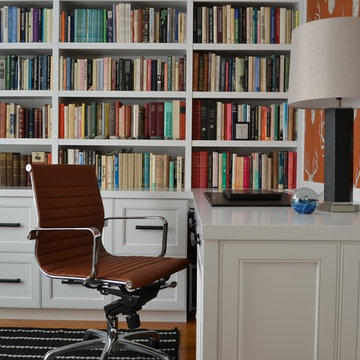
Stephen Somogyi
Idee per uno studio eclettico con pavimento in legno massello medio e scrivania incassata
Idee per uno studio eclettico con pavimento in legno massello medio e scrivania incassata
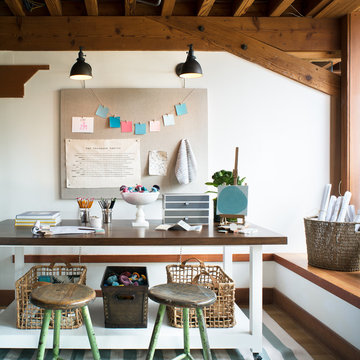
Immagine di un atelier minimal con pareti bianche, pavimento in legno massello medio e scrivania autoportante
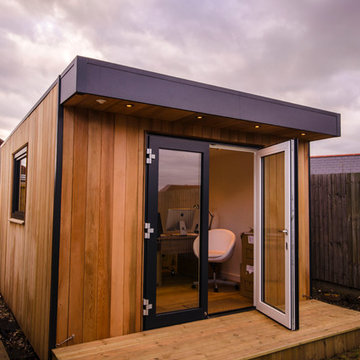
eDEN Garden Rooms
Esempio di uno studio contemporaneo con pavimento in legno massello medio e scrivania autoportante
Esempio di uno studio contemporaneo con pavimento in legno massello medio e scrivania autoportante
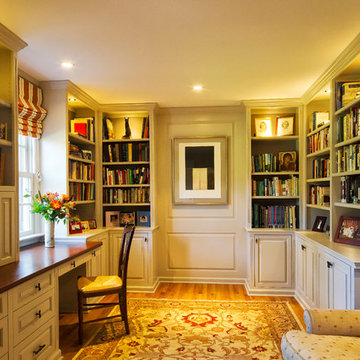
Charming library with cherry counter and custom cabinetry, pocket doors hide TV
Weigley Photography
Esempio di un grande studio classico con scrivania incassata, pareti bianche e pavimento in legno massello medio
Esempio di un grande studio classico con scrivania incassata, pareti bianche e pavimento in legno massello medio
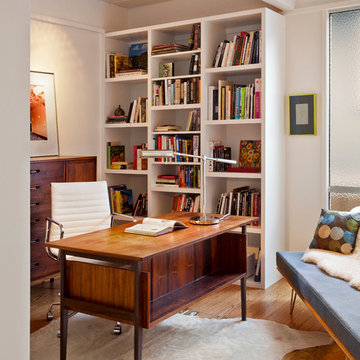
Robert Canfield Photography
Esempio di uno studio minimalista con pareti bianche, pavimento in legno massello medio e scrivania autoportante
Esempio di uno studio minimalista con pareti bianche, pavimento in legno massello medio e scrivania autoportante
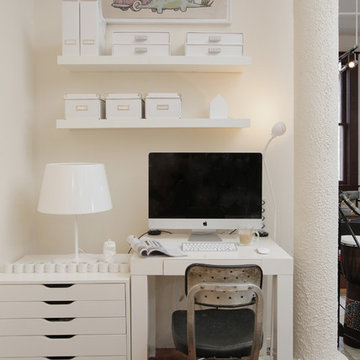
Valerie McCaskill Dickman © 2012 Houzz
Esempio di uno studio eclettico con pareti beige, pavimento in legno massello medio, scrivania autoportante e pavimento marrone
Esempio di uno studio eclettico con pareti beige, pavimento in legno massello medio, scrivania autoportante e pavimento marrone
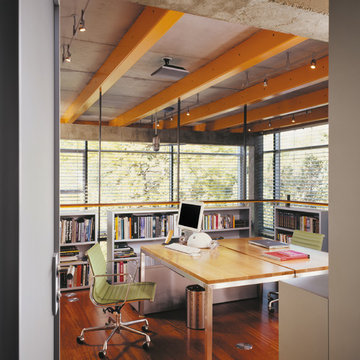
Photography-Hedrich Blessing
Glass House:
The design objective was to build a house for my wife and three kids, looking forward in terms of how people live today. To experiment with transparency and reflectivity, removing borders and edges from outside to inside the house, and to really depict “flowing and endless space”. To construct a house that is smart and efficient in terms of construction and energy, both in terms of the building and the user. To tell a story of how the house is built in terms of the constructability, structure and enclosure, with the nod to Japanese wood construction in the method in which the concrete beams support the steel beams; and in terms of how the entire house is enveloped in glass as if it was poured over the bones to make it skin tight. To engineer the house to be a smart house that not only looks modern, but acts modern; every aspect of user control is simplified to a digital touch button, whether lights, shades/blinds, HVAC, communication/audio/video, or security. To develop a planning module based on a 16 foot square room size and a 8 foot wide connector called an interstitial space for hallways, bathrooms, stairs and mechanical, which keeps the rooms pure and uncluttered. The base of the interstitial spaces also become skylights for the basement gallery.
This house is all about flexibility; the family room, was a nursery when the kids were infants, is a craft and media room now, and will be a family room when the time is right. Our rooms are all based on a 16’x16’ (4.8mx4.8m) module, so a bedroom, a kitchen, and a dining room are the same size and functions can easily change; only the furniture and the attitude needs to change.
The house is 5,500 SF (550 SM)of livable space, plus garage and basement gallery for a total of 8200 SF (820 SM). The mathematical grid of the house in the x, y and z axis also extends into the layout of the trees and hardscapes, all centered on a suburban one-acre lot.
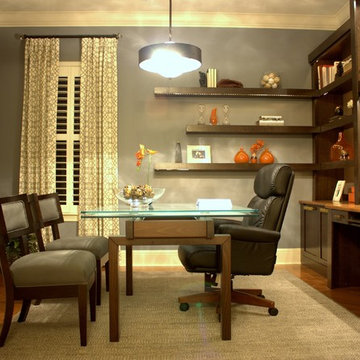
Custom office with baseball fan theme, floating lighted shelves, textured/dimensional wall paper, gray walls, orange accents, graphic custom drapery panels, gold cabinet hardware. Wall color is Benjamin Moore's Deep Silver 2124-30
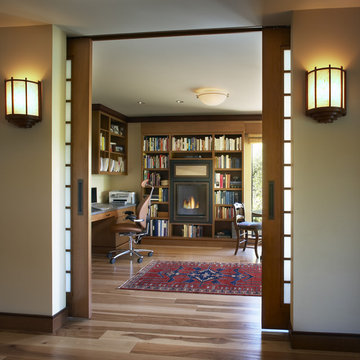
Photographer: William Enos / Emerald Light Photography
Esempio di uno studio minimal con pareti beige e pavimento in legno massello medio
Esempio di uno studio minimal con pareti beige e pavimento in legno massello medio
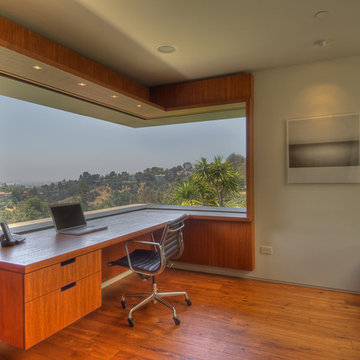
Photo by Richard Horn, negative-altitude.com
Esempio di uno studio minimalista con pareti grigie, pavimento in legno massello medio e scrivania incassata
Esempio di uno studio minimalista con pareti grigie, pavimento in legno massello medio e scrivania incassata
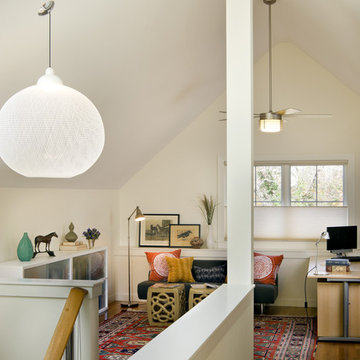
Immagine di uno studio design con pareti bianche, pavimento in legno massello medio e scrivania autoportante
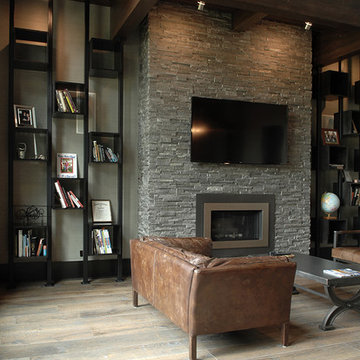
Industrial, Zen and craftsman influences harmoniously come together in one jaw-dropping design. Windows and galleries let natural light saturate the open space and highlight rustic wide-plank floors. Floor: 9-1/2” wide-plank Vintage French Oak Rustic Character Victorian Collection hand scraped pillowed edge color Komaco Satin Hardwax Oil. For more information please email us at: sales@signaturehardwoods.com
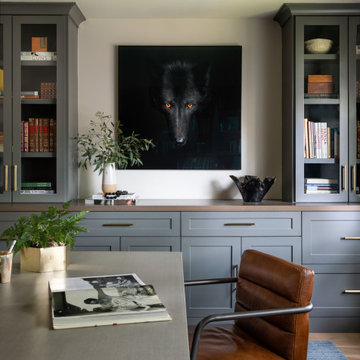
Immagine di un grande ufficio tradizionale con pareti grigie, pavimento in legno massello medio, scrivania autoportante e pavimento marrone
Studio con pavimento in legno massello medio e pavimento in legno verniciato
10