Studio con pavimento in bambù e pavimento in cemento
Filtra anche per:
Budget
Ordina per:Popolari oggi
241 - 260 di 2.822 foto
1 di 3
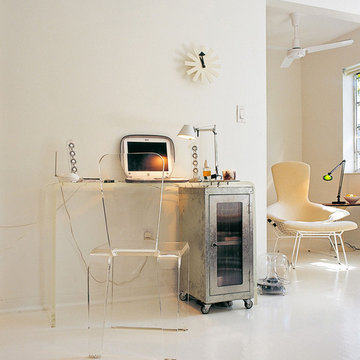
Pep Escoda
Ispirazione per un piccolo ufficio industriale con pareti bianche, pavimento in cemento, nessun camino e scrivania autoportante
Ispirazione per un piccolo ufficio industriale con pareti bianche, pavimento in cemento, nessun camino e scrivania autoportante
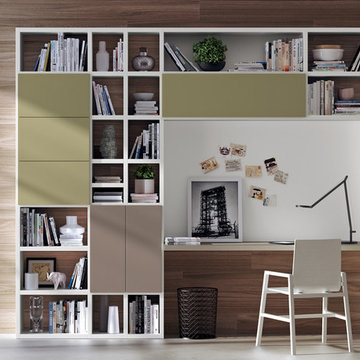
Scavolini programme to furnish homes with versatility, convenience and style.
Design that makes no distinction between personalisation and personality.
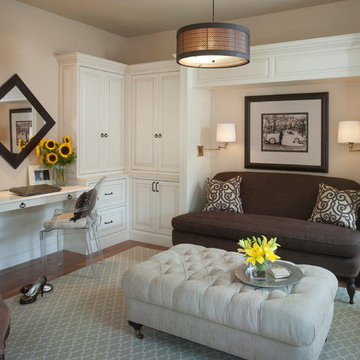
Wish Granted:
A quiet, controlled color palette and clean lines drives the soothing chic vibe. Files, printers and chaos are hidden behind beautiful distressed custom cabinetry boasting beefy hand forged hardware. The cozy niche cradles a reframed wedding photo and the deepest, most comfortable armless settee. Client's own arm chairs look even more elegant in this new room!
Photography by David Van Scott
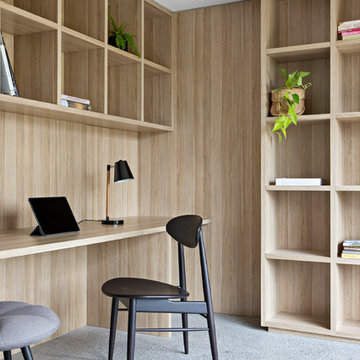
Tatjana Plitt
Immagine di un ufficio minimalista di medie dimensioni con pavimento in cemento, scrivania incassata e pareti beige
Immagine di un ufficio minimalista di medie dimensioni con pavimento in cemento, scrivania incassata e pareti beige
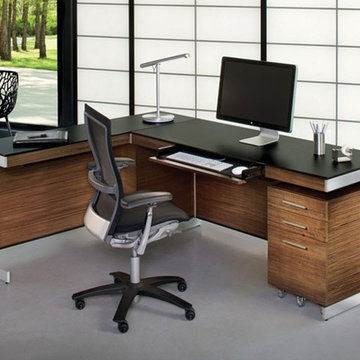
LOW MOBILE FILE PEDESTAL
H24" x W15.25" x D21"
61H x 39W x 53D cm
Idee per un grande ufficio minimalista con pavimento in cemento, nessun camino, scrivania autoportante, pareti blu e pavimento grigio
Idee per un grande ufficio minimalista con pavimento in cemento, nessun camino, scrivania autoportante, pareti blu e pavimento grigio
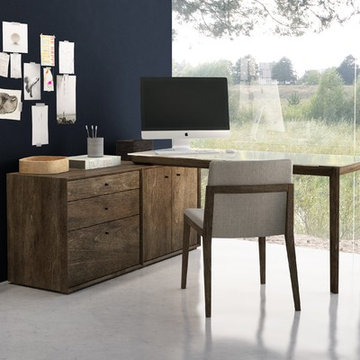
Huppe
Esempio di un ufficio minimalista di medie dimensioni con pareti blu, pavimento in cemento e scrivania autoportante
Esempio di un ufficio minimalista di medie dimensioni con pareti blu, pavimento in cemento e scrivania autoportante
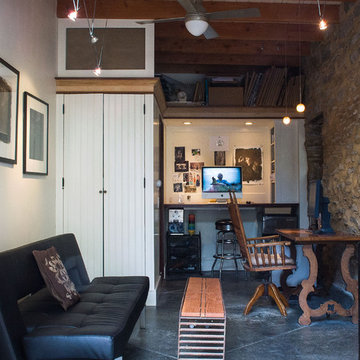
Photography Studio Interior
Idee per un piccolo atelier boho chic con pareti bianche, pavimento in cemento, scrivania incassata e nessun camino
Idee per un piccolo atelier boho chic con pareti bianche, pavimento in cemento, scrivania incassata e nessun camino
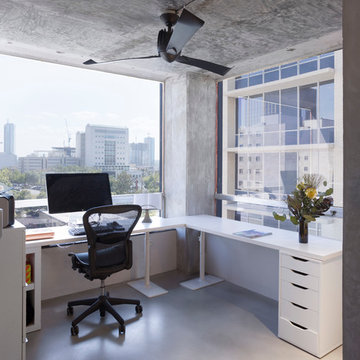
Whit Preston
Idee per un ufficio industriale di medie dimensioni con pareti grigie, pavimento in cemento e scrivania autoportante
Idee per un ufficio industriale di medie dimensioni con pareti grigie, pavimento in cemento e scrivania autoportante
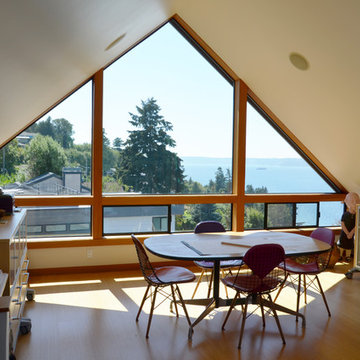
The top floor studio features large windows in the gable ends, bamboo flooring and the same douglas fir trim as found throughout the house.
Foto di un atelier design di medie dimensioni con pareti bianche e pavimento in bambù
Foto di un atelier design di medie dimensioni con pareti bianche e pavimento in bambù
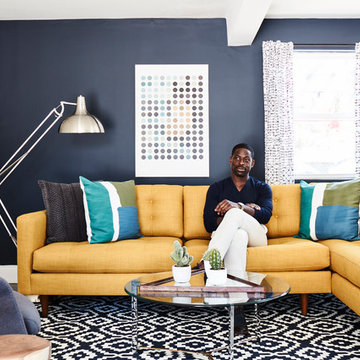
Everyone needs a little space of their own. Whether it’s a cozy reading nook for a busy mom to curl up in at the end of a long day, a quiet corner of a living room for an artist to get inspired, or a mancave where die-hard sports fans can watch the game without distraction. Even Emmy-award winning “This Is Us” actor Sterling K. Brown was feeling like he needed a place where he could go to be productive (as well as get some peace and quiet). Sterling’s Los Angeles house is home to him, his wife, and two of their two sons – so understandably, it can feel a little crazy.
Sterling reached out to interior designer Kyle Schuneman of Apt2B to help convert his garage into a man-cave / office into a space where he could conduct some of his day-to-day tasks, run his lines, or just relax after a long day. As Schuneman began to visualize Sterling’s “creative workspace”, he and the Apt2B team reached out Paintzen to make the process a little more colorful.
The room was full of natural light, which meant we could go bolder with color. Schuneman selected a navy blue – one of the season’s most popular shades (especially for mancaves!) in a flat finish for the walls. The color was perfect for the space; it paired well with the concrete flooring, which was covered with a blue-and-white patterned area rug, and had plenty of personality. (Not to mention it makes a lovely backdrop for an Emmy, don’t you think?)
Schuneman’s furniture selection was done with the paint color in mind. He chose a bright, bold sofa in a mustard color, and used lots of wood and metal accents throughout to elevate the space and help it feel more modern and sophisticated. A work table was added – where we imagine Sterling will spend time reading scripts and getting work done – and there is plenty of space on the walls and in glass-faced cabinets, of course, to display future Emmy’s in the years to come. However, the large mounted TV and ample seating in the room means this space can just as well be used hosting get-togethers with friends.
We think you’ll agree that the final product was stunning. The rich navy walls paired with Schuneman’s decor selections resulted in a space that is smart, stylish, and masculine. Apt2B turned a standard garage into a sleek home office and Mancave for Sterling K. Brown, and our team at Paintzen was thrilled to be a part of the process.
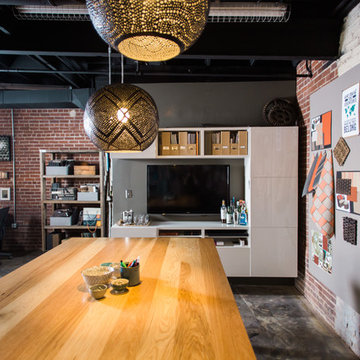
We turned this large 1950's garage into a personal design studio for a textile designer and her team. We embraced the industrial aesthetic of the space and chose to keep the exposed brick walls and clear coat the concrete floors.
The natural age and patina really came through.
- Photography by Anne Simone
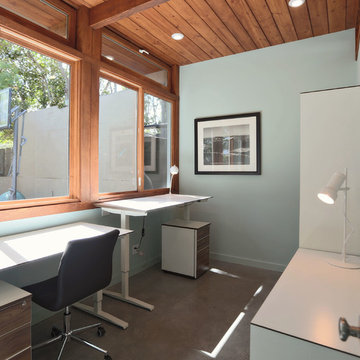
Foto di un atelier moderno di medie dimensioni con pareti blu, pavimento in cemento, nessun camino, scrivania incassata e pavimento grigio
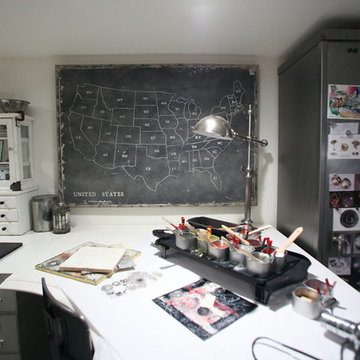
Teness Herman Photography
Esempio di un ampio atelier industriale con pareti bianche, pavimento in cemento, nessun camino e scrivania autoportante
Esempio di un ampio atelier industriale con pareti bianche, pavimento in cemento, nessun camino e scrivania autoportante
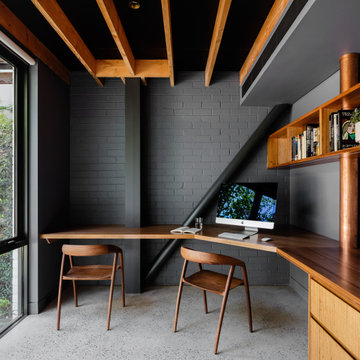
Foto di un ufficio industriale di medie dimensioni con pareti grigie, pavimento in cemento e scrivania incassata
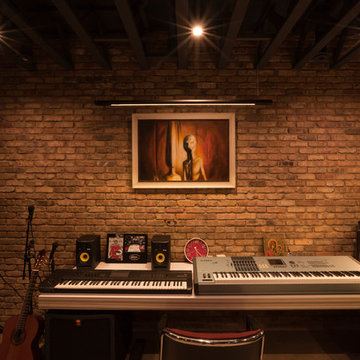
Lower level includes home office/music studio with black-painted exposed floor structure above - Architect: HAUS | Architecture For Modern Lifestyles with Joe Trojanowski Architect PC - General Contractor: Illinois Designers & Builders - Photography: HAUS
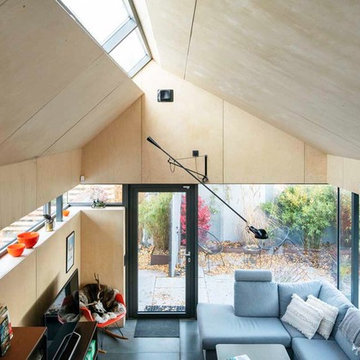
Kasper Dudzik
Immagine di un atelier design di medie dimensioni con pavimento in cemento, scrivania incassata e pavimento grigio
Immagine di un atelier design di medie dimensioni con pavimento in cemento, scrivania incassata e pavimento grigio
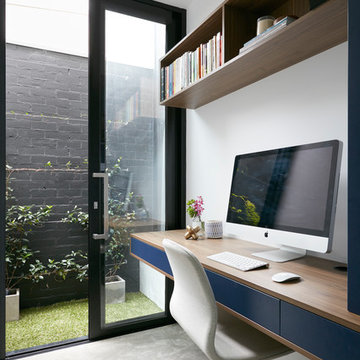
Tom Roe
Esempio di un piccolo ufficio contemporaneo con pareti bianche, pavimento in cemento, scrivania incassata e pavimento grigio
Esempio di un piccolo ufficio contemporaneo con pareti bianche, pavimento in cemento, scrivania incassata e pavimento grigio
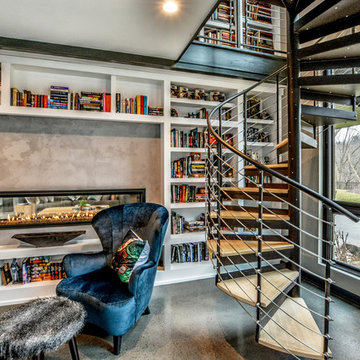
Idee per un grande studio minimal con libreria, pareti beige, pavimento in cemento, camino bifacciale, cornice del camino in cemento, pavimento beige e scrivania autoportante
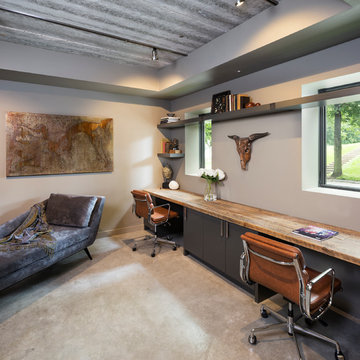
Builder: John Kraemer & Sons | Photography: Landmark Photography
Idee per un piccolo studio moderno con pareti beige, pavimento in cemento e scrivania incassata
Idee per un piccolo studio moderno con pareti beige, pavimento in cemento e scrivania incassata

Brian McWeeney
Foto di un ufficio tradizionale con pareti bianche, pavimento in cemento, scrivania incassata e pavimento grigio
Foto di un ufficio tradizionale con pareti bianche, pavimento in cemento, scrivania incassata e pavimento grigio
Studio con pavimento in bambù e pavimento in cemento
13