Studio con pavimento beige e pavimento viola
Filtra anche per:
Budget
Ordina per:Popolari oggi
281 - 300 di 10.282 foto
1 di 3
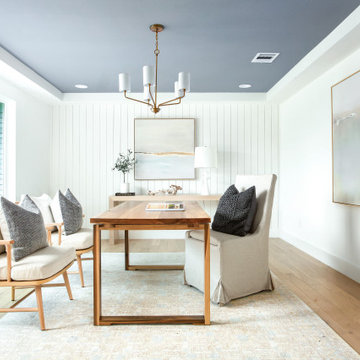
Coastal Cool Design By Broker and Designer Jessica Koltun in Dallas, TX. White shaker cabinetry, white oak vanities, brushed brass gold, polished nickel, black granite countertops, penny tile and subway shower, arch mirror, open shelving, shiplap, dark painted tray ceiling, blue wall paneling, white quartz countertops, zellige tile backsplash, bedrosians cloe tile shower, unique round mirror, marble floor and walls, basketweave tile, california, contemporary, renovation, remodel, for sale.
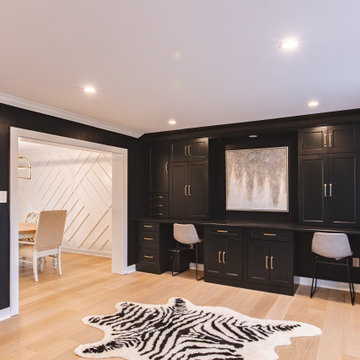
Esempio di un ufficio country di medie dimensioni con pareti nere, parquet chiaro, nessun camino, scrivania incassata e pavimento beige
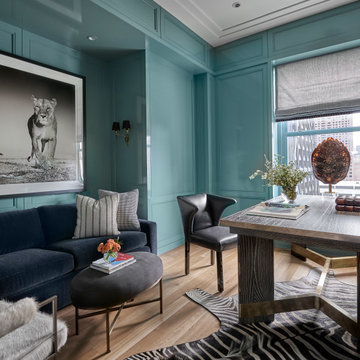
Having successfully designed the then bachelor’s penthouse residence at the Waldorf Astoria, Kadlec Architecture + Design was retained to combine 2 units into a full floor residence in the historic Palmolive building in Chicago. The couple was recently married and have five older kids between them all in their 20s. She has 2 girls and he has 3 boys (Think Brady bunch). Nate Berkus and Associates was the interior design firm, who is based in Chicago as well, so it was a fun collaborative process.
Details:
-Brass inlay in natural oak herringbone floors running the length of the hallway, which joins in the rotunda.
-Bronze metal and glass doors bring natural light into the interior of the residence and main hallway as well as highlight dramatic city and lake views.
-Billiards room is paneled in walnut with navy suede walls. The bar countertop is zinc.
-Kitchen is black lacquered with grass cloth walls and has two inset vintage brass vitrines.
-High gloss lacquered office
-Lots of vintage/antique lighting from Paris flea market (dining room fixture, over-scaled sconces in entry)
-World class art collection
Photography: Tony Soluri, Interior Design: Nate Berkus Interiors and Sasha Adler Design
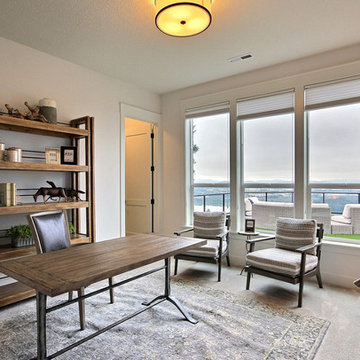
Inspired by the majesty of the Northern Lights and this family's everlasting love for Disney, this home plays host to enlighteningly open vistas and playful activity. Like its namesake, the beloved Sleeping Beauty, this home embodies family, fantasy and adventure in their truest form. Visions are seldom what they seem, but this home did begin 'Once Upon a Dream'. Welcome, to The Aurora.
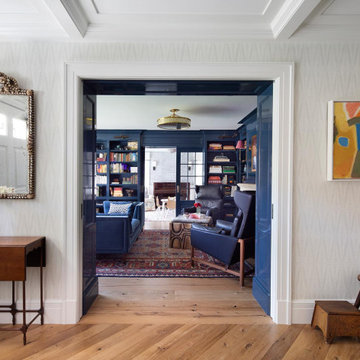
The family living in this shingled roofed home on the Peninsula loves color and pattern. At the heart of the two-story house, we created a library with high gloss lapis blue walls. The tête-à-tête provides an inviting place for the couple to read while their children play games at the antique card table. As a counterpoint, the open planned family, dining room, and kitchen have white walls. We selected a deep aubergine for the kitchen cabinetry. In the tranquil master suite, we layered celadon and sky blue while the daughters' room features pink, purple, and citrine.
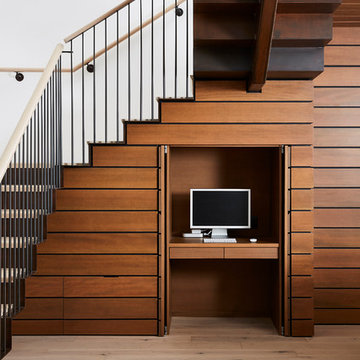
Immagine di un piccolo ufficio industriale con parquet chiaro, nessun camino, scrivania incassata e pavimento beige
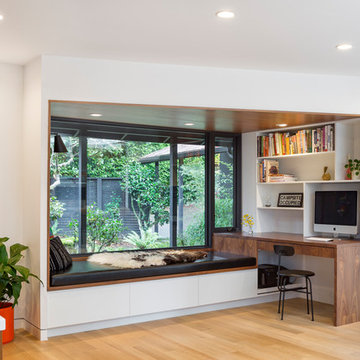
Josh Partee
Foto di un ufficio moderno di medie dimensioni con pareti bianche, parquet chiaro, nessun camino, scrivania incassata e pavimento beige
Foto di un ufficio moderno di medie dimensioni con pareti bianche, parquet chiaro, nessun camino, scrivania incassata e pavimento beige
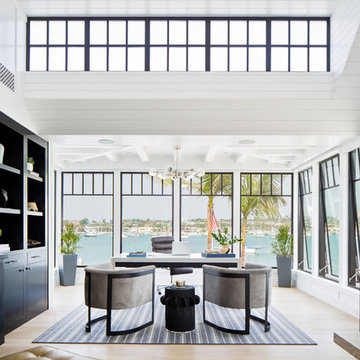
Ryan Garvin
Esempio di uno studio costiero con pareti bianche, parquet chiaro, scrivania autoportante e pavimento beige
Esempio di uno studio costiero con pareti bianche, parquet chiaro, scrivania autoportante e pavimento beige
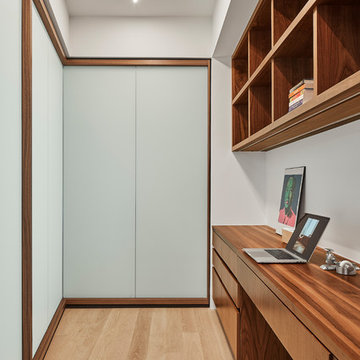
This 4,500-square-foot Soho Loft, a conjoined space on two floors of a converted Manhattan warehouse, was renovated and fitted with our custom cabinetry—making it a special project for us. We designed warm and sleek wood cabinetry and casework—lining the perimeter and opening up the rooms, allowing light and movement to flow freely deep into the space. The use of a translucent wall system and carefully designed lighting were key, highlighting the casework and accentuating its clean lines.
doublespace photography
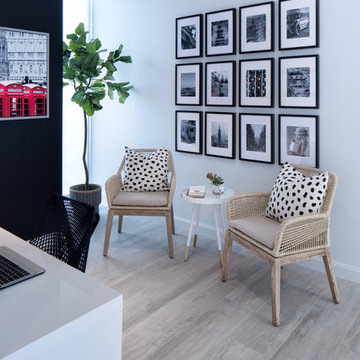
Feature In: Visit Miami Beach Magazine & Island Living
A nice young couple contacted us from Brazil to decorate their newly acquired apartment. We schedule a meeting through Skype and from the very first moment we had a very good feeling this was going to be a nice project and people to work with. We exchanged some ideas, comments, images and we explained to them how we were used to worked with clients overseas and how important was to keep communication opened.
They main concerned was to find a solution for a giant structure leaning column in the main room, as well as how to make the kitchen, dining and living room work together in one considerably small space with few dimensions.
Whether it was a holiday home or a place to rent occasionally, the requirements were simple, Scandinavian style, accent colors and low investment, and so we did it. Once the proposal was signed, we got down to work and in two months the apartment was ready to welcome them with nice scented candles, flowers and delicious Mojitos from their spectacular view at the 41th floor of one of Miami's most modern and tallest building.
Rolando Diaz Photography
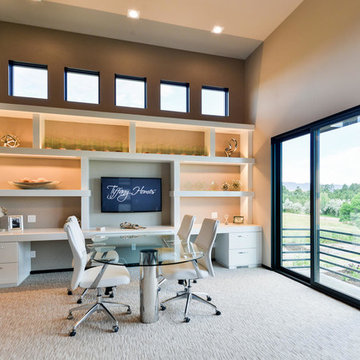
Idee per un ufficio design di medie dimensioni con pareti beige, moquette, nessun camino, scrivania incassata e pavimento beige
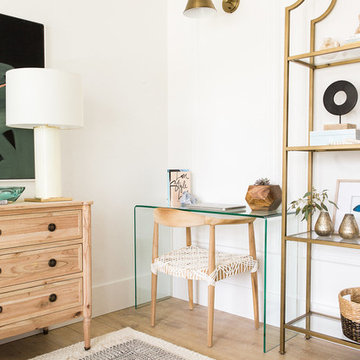
Travis J Photography
Idee per un piccolo atelier scandinavo con pareti bianche, pavimento in laminato, scrivania autoportante e pavimento beige
Idee per un piccolo atelier scandinavo con pareti bianche, pavimento in laminato, scrivania autoportante e pavimento beige
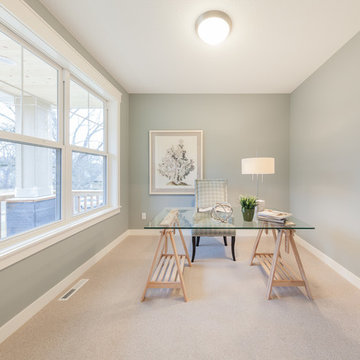
Idee per un ufficio country di medie dimensioni con pareti verdi, moquette, scrivania autoportante e pavimento beige
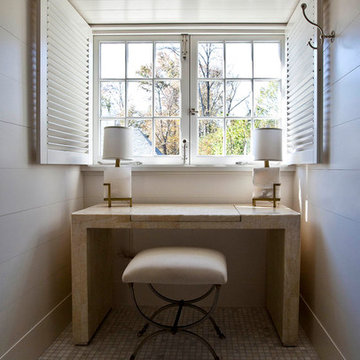
Esempio di uno studio classico di medie dimensioni con pareti bianche, pavimento in gres porcellanato, nessun camino, scrivania autoportante e pavimento beige
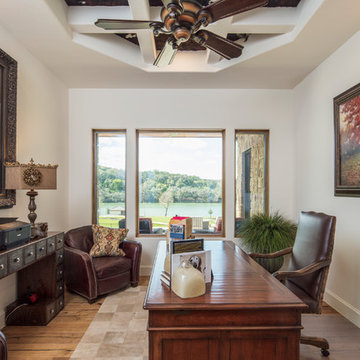
tre dunham - fine focus photography
Immagine di un grande ufficio tradizionale con pareti bianche, parquet chiaro, scrivania autoportante e pavimento beige
Immagine di un grande ufficio tradizionale con pareti bianche, parquet chiaro, scrivania autoportante e pavimento beige
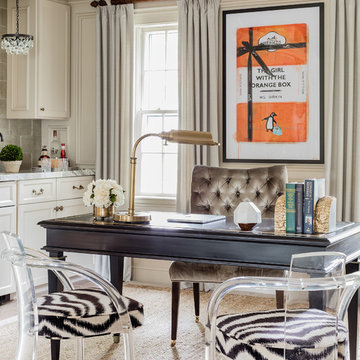
Esempio di un ufficio chic di medie dimensioni con pareti beige, scrivania autoportante, moquette, nessun camino e pavimento beige
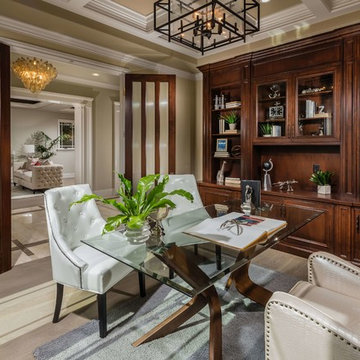
Idee per un grande ufficio stile marino con pareti beige, parquet chiaro, nessun camino, scrivania autoportante e pavimento beige
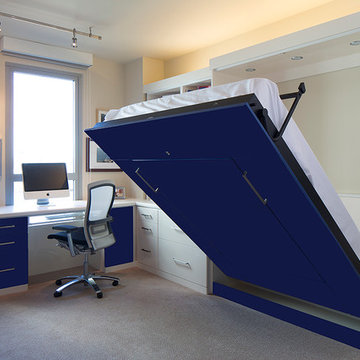
Valet Custom Cabinets & Closets
Ispirazione per un ufficio contemporaneo di medie dimensioni con pareti beige, scrivania incassata, moquette, nessun camino e pavimento beige
Ispirazione per un ufficio contemporaneo di medie dimensioni con pareti beige, scrivania incassata, moquette, nessun camino e pavimento beige
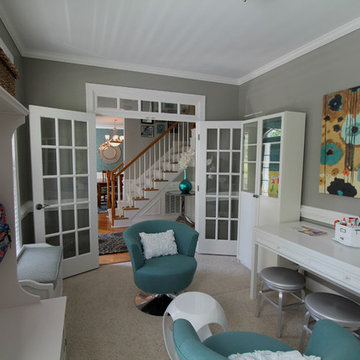
Esempio di una stanza da lavoro minimal di medie dimensioni con pareti grigie, moquette, nessun camino, scrivania autoportante e pavimento beige
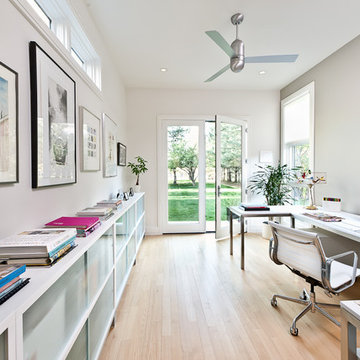
This rustic modern home was purchased by an art collector that needed plenty of white wall space to hang his collection. The furnishings were kept neutral to allow the art to pop and warm wood tones were selected to keep the house from becoming cold and sterile. Published in Modern In Denver | The Art of Living.
Daniel O'Connor Photography
Studio con pavimento beige e pavimento viola
15