Studio con pareti beige
Filtra anche per:
Budget
Ordina per:Popolari oggi
181 - 200 di 548 foto
1 di 3
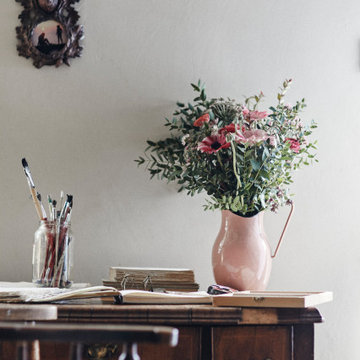
Located in Surrey Hills, this Grade II Listed cottage design was inspired by its heritage, special architectural and historic interest. Our perception was to surround this place with honest and solid materials, soft and natural fabrics, handmade items and family treasures to bring the values and needs of this family at the center of their home. We paid attention to what really matters and brought them together in a slower way of living.
By separating the silent parts of this house from the vibrant ones, we gave individuality; this created different levels for use. We left open space to give room to life, change and creativity. We left things visible to touch those that matter. We gave a narrative sense of life.
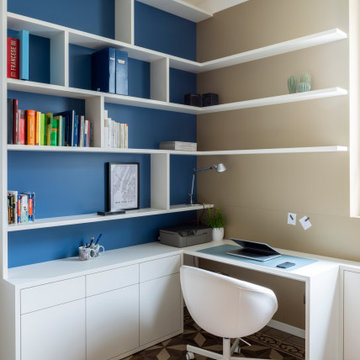
Studio con libreria realizzata su misura in legno laccato bianco con pannello magnetico integrato a parete.
Fotografia di Giacomo Introzzi
Immagine di una stanza da lavoro contemporanea di medie dimensioni con pareti beige, pavimento con piastrelle in ceramica e soffitto ribassato
Immagine di una stanza da lavoro contemporanea di medie dimensioni con pareti beige, pavimento con piastrelle in ceramica e soffitto ribassato
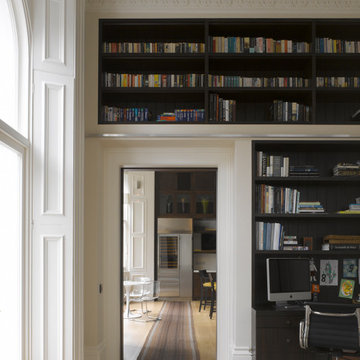
Architecture by PTP Architects
Interior Design by Todhunter Earle Interiors
Works by Rupert Cordle Town & Country
Photography by James Brittain
Foto di un grande ufficio boho chic con pareti beige, pavimento in legno massello medio, nessun camino, scrivania autoportante, pavimento marrone e soffitto a cassettoni
Foto di un grande ufficio boho chic con pareti beige, pavimento in legno massello medio, nessun camino, scrivania autoportante, pavimento marrone e soffitto a cassettoni
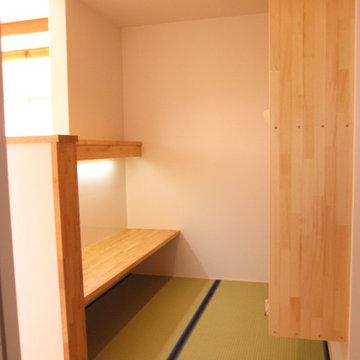
Immagine di un ufficio nordico di medie dimensioni con pareti beige, scrivania incassata, soffitto in carta da parati e carta da parati
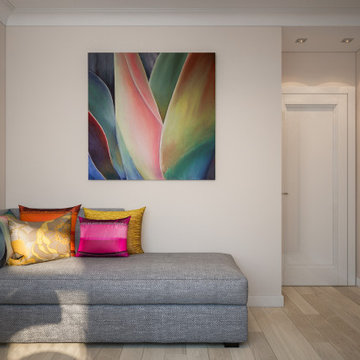
The interior of the office in pastel beige. Light wood flooring. There is a working area in the corner, so you can save space. From the furniture you can see a desk, chairs, a bookcase. The furniture is made of light wood, which creates a uniform style in the interior, and light colors visually make the room spacious. A gray sofa with colorful cushions decorates the interior and serves as a seating area. The color picture is a bright accent color. The office is well lit thanks to natural and artificial light. A laconic chandelier and wall sconces will fill the room with light and create a soft glow. Such an office looks spacious and functional.
Learn more about our 3D Rendering services - https://www.archviz-studio.com/
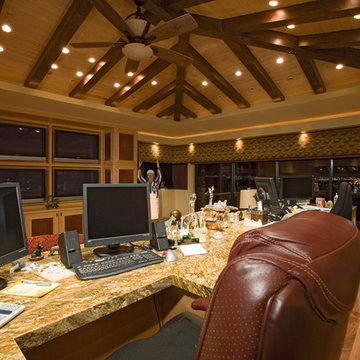
Ispirazione per un ampio ufficio american style con pareti beige, camino classico, cornice del camino in mattoni, scrivania incassata e soffitto a volta
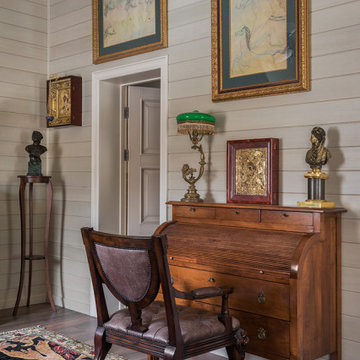
Зона кабинета является частью спальни, общая площадь которой 30 м2.
Спальня находится на мансардном этаже дома.
Immagine di uno studio chic di medie dimensioni con libreria, pareti beige, pavimento in gres porcellanato, pavimento marrone, soffitto in perlinato e pareti in perlinato
Immagine di uno studio chic di medie dimensioni con libreria, pareti beige, pavimento in gres porcellanato, pavimento marrone, soffitto in perlinato e pareti in perlinato
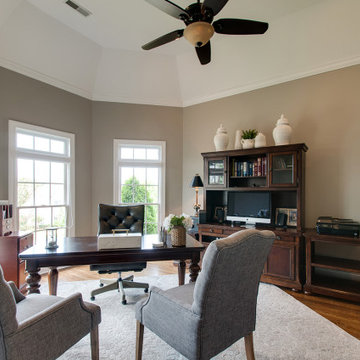
Ispirazione per uno studio tradizionale con pareti beige, pavimento in legno massello medio, scrivania autoportante, pavimento marrone e soffitto a volta
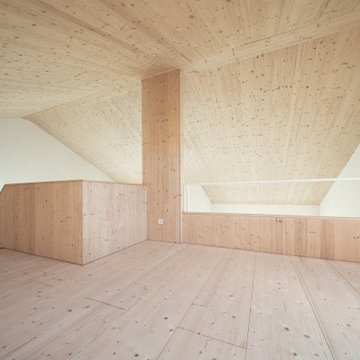
Das steile, schmale Hanggrundstück besticht durch sein Panorama und ergibt durch die gezielte Positionierung und reduziert gewählter ökologische Materialwahl ein stimmiges Konzept für Wohnen im Schwarzwald.
Das Wohnhaus bietet unterschiedliche Arten von Aufenthaltsräumen. Im Erdgeschoss gibt es den offene Wohn- Ess- & Kochbereich mit einem kleinen überdachten Balkon, welcher dem Garten zugewandt ist. Die Galerie im Obergeschoss ist als Leseplatz vorgesehen mit niedriger Brüstung zum Erdgeschoss und einer Fensteröffnung in Richtung Westen. Im Untergeschoss befindet sich neben dem Schlafzimmer noch ein weiterer Raum, der als Studio und Gästezimmer dient mit direktem Ausgang zur Terrasse. Als Nebenräume gibt es zu Technik- und Lagerräumen noch zwei Bäder.
Natürliche, echte und ökologische Materialien sind ein weiteres essentielles Merkmal, die den Entwurf stärken. Beginnend bei der verkohlten Holzfassade, die eine fast vergessene Technik der Holzkonservierung wiederaufleben lässt.
Die Außenwände der Erd- & Obergeschosse sind mit Lehmplatten und Lehmputz verkleidet und wirken sich zusammen mit den Massivholzwänden positiv auf das gute Innenraumklima aus.
Eine Photovoltaik Anlage auf dem Dach ergänzt das nachhaltige Konzept des Gebäudes und speist Energie für die Luft-Wasser- Wärmepumpe und später das Elektroauto in der Garage ein.
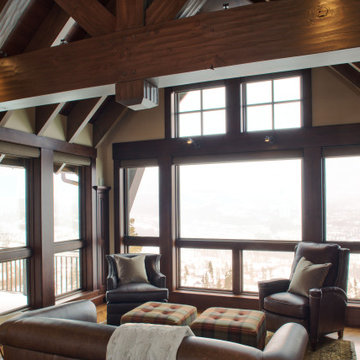
A generous home office to double as a guest room. The handsome desk and lounge area face the nearby ski slopes.
Ispirazione per un ufficio classico con pareti beige, pavimento in legno massello medio, scrivania autoportante, pavimento marrone, travi a vista e pannellatura
Ispirazione per un ufficio classico con pareti beige, pavimento in legno massello medio, scrivania autoportante, pavimento marrone, travi a vista e pannellatura
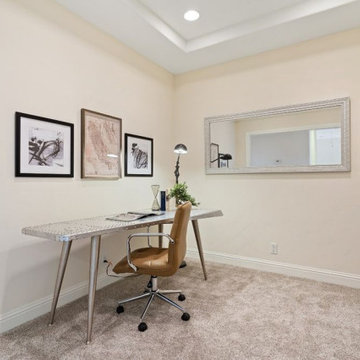
Esempio di un ufficio minimal di medie dimensioni con pareti beige, moquette, nessun camino, scrivania autoportante, pavimento grigio e soffitto ribassato
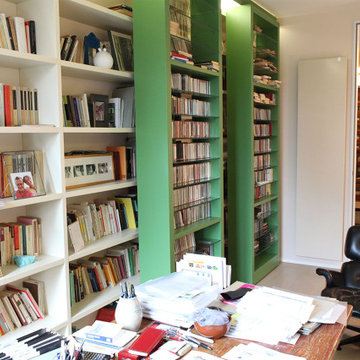
Foto di un piccolo atelier eclettico con pareti beige, parquet chiaro, nessun camino, scrivania autoportante, pavimento beige, soffitto a cassettoni e boiserie
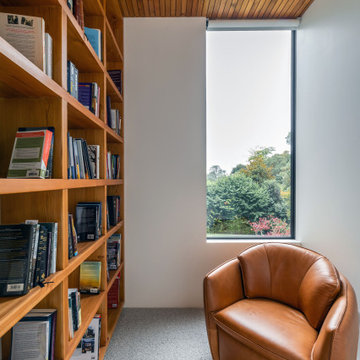
Ispirazione per uno studio moderno di medie dimensioni con libreria, pareti beige, moquette, pavimento grigio e soffitto in legno
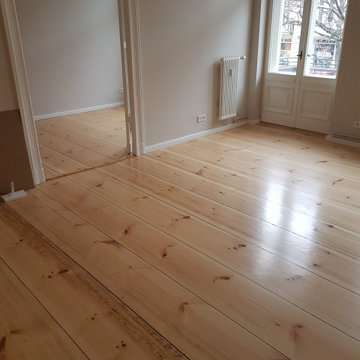
Aufgrund der Balkenkopfsanierung und des alten verdeckten Brandschadens mussten nach Bodenöffnung alle Balken ausgetauscht und neue raumlange und 350mm breite Massivdielen eingebaut werden. Die 3fache Verschraubung wurde mittels Echtholzscheiben verdeckt und ist somit unsichtbar.
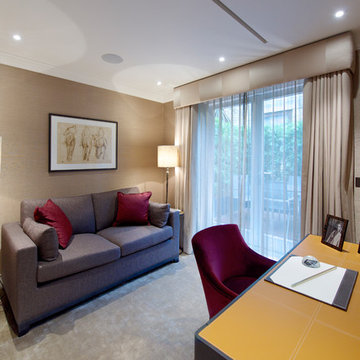
#nu projects specialises in luxury refurbishments- extensions - basements - new builds.
Idee per un piccolo ufficio minimal con pareti beige, moquette, scrivania autoportante, pavimento beige, soffitto a cassettoni e carta da parati
Idee per un piccolo ufficio minimal con pareti beige, moquette, scrivania autoportante, pavimento beige, soffitto a cassettoni e carta da parati
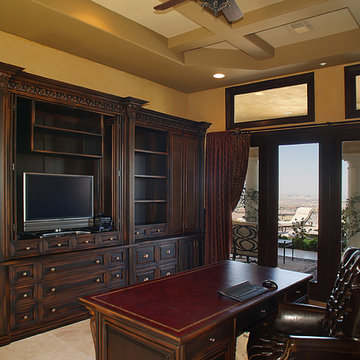
Foto di un ampio ufficio mediterraneo con pareti beige, pavimento in mattoni, scrivania autoportante, pavimento beige e soffitto a volta
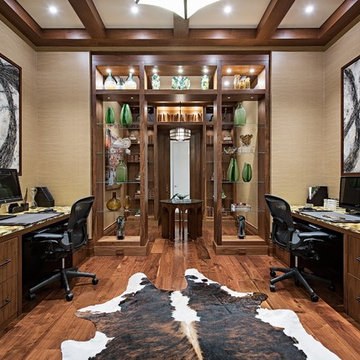
Foto di un grande studio contemporaneo con parquet scuro, scrivania incassata, pavimento marrone, soffitto a cassettoni, pareti beige e nessun camino

土間と繋がる2階の予備室は書斎や趣味部屋、客間として使われます。既存の迫力ある梁、薪ストーブの音、窓から見える景色を楽しめる空間です。
床には既存の床板を磨いて再利用しています。
(写真:西川公朗)
Ispirazione per un ufficio classico di medie dimensioni con pareti beige, pavimento in legno massello medio, stufa a legna, cornice del camino in cemento, scrivania incassata, pavimento marrone e travi a vista
Ispirazione per un ufficio classico di medie dimensioni con pareti beige, pavimento in legno massello medio, stufa a legna, cornice del camino in cemento, scrivania incassata, pavimento marrone e travi a vista
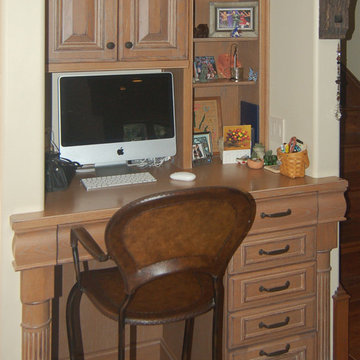
When the homeowners decided to move from San Francisco to the Central Coast, they were looking for a more relaxed lifestyle, a unique place to call their own, and an environment conducive to raising their young children. They found it all in San Luis Obispo. They had owned a house here in SLO for several years that they had used as a rental. As the homeowners own and run a contracting business and relocation was not impossible, they decided to move their business and make this SLO rental into their dream home.
As a rental, the house was in a bare-bones condition. The kitchen had old white cabinets, boring white tile counters, and a horrendous vinyl tile floor. Not only was the kitchen out-of-date and old-fashioned, it was also pretty worn out. The tiles were cracking and the grout was stained, the cabinet doors were sagging, and the appliances were conflicting (ie: you could not open the stove and dishwasher at the same time).
To top it all off, the kitchen was just too small for the custom home the homeowners wanted to create.
Thus enters San Luis Kitchen. At the beginning of their quest to remodel, the homeowners visited San Luis Kitchen’s showroom and fell in love with our Tuscan Grotto display. They sat down with our designers and together we worked out the scope of the project, the budget for cabinetry and how that fit into their overall budget, and then we worked on the new design for the home starting with the kitchen.
As the homeowners felt the kitchen was cramped, it was decided to expand by moving the window wall out onto the existing porch. Besides the extra space gained, moving the wall brought the kitchen window out from under the porch roof – increasing the natural light available in the space. (It really helps when the homeowner both understands building and can do his own contracting and construction.) A new arched window and stone clad wall now highlights the end of the kitchen. As we gained wall space, we were able to move the range and add a plaster hood, creating a focal nice focal point for the kitchen.
The other long wall now houses a Sub-Zero refrigerator and lots of counter workspace. Then we completed the kitchen by adding a wrap-around wet bar extending into the old dining space. We included a pull-out pantry unit with open shelves above it, wine cubbies, a cabinet for glassware recessed into the wall, under-counter refrigerator drawers, sink base and trash cabinet, along with a decorative bookcase cabinet and bar seating. Lots of function in this corner of the kitchen; a bar for entertaining and a snack station for the kids.
After the kitchen design was finalized and ordered, the homeowners turned their attention to the rest of the house. They asked San Luis Kitchen to help with their master suite, a guest bath, their home control center (essentially a deck tucked under the main staircase) and finally their laundry room. Here are the photos:
I wish I could show you the rest of the house. The homeowners took a poor rental house and turned it into a showpiece! They added custom concrete floors, unique fiber optic lighting, large picture windows, and much more. There is now an outdoor kitchen complete with pizza oven, an outdoor shower and exquisite garden. They added a dedicated dog run to the side yard for their pooches and a rooftop deck at the very peak. Such a fun house.
Wood-Mode Fine Custom Cabinetry, Barcelona
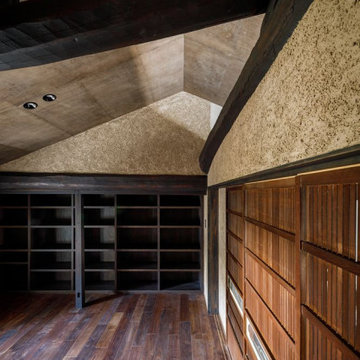
右隣の寝室と一体的利用の出来る書庫。元々は納戸でしたが「物」が「本」に入れ替わりました。二つの境目は敢えて緩く抜けていて棟桁の上部は壁を入れずに敢えて開放させました。それによって空間の拡がり感が生まれ3枚の古い建具は小壁に格納できるのでフルオープンにすることが出来ます。
Esempio di un grande studio classico con libreria, pareti beige, parquet scuro, pavimento marrone e travi a vista
Esempio di un grande studio classico con libreria, pareti beige, parquet scuro, pavimento marrone e travi a vista
Studio con pareti beige
10