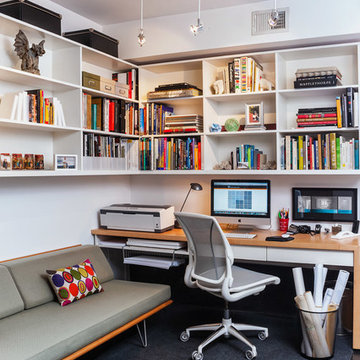Studio con pareti beige e pareti bianche
Filtra anche per:
Budget
Ordina per:Popolari oggi
201 - 220 di 45.586 foto
1 di 3
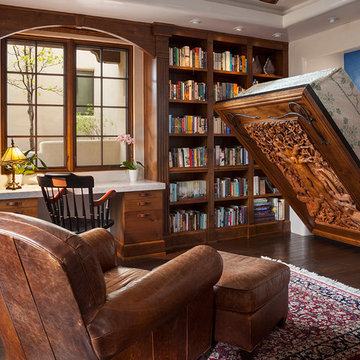
Idee per un ufficio tradizionale di medie dimensioni con pareti bianche, parquet scuro, nessun camino e scrivania incassata
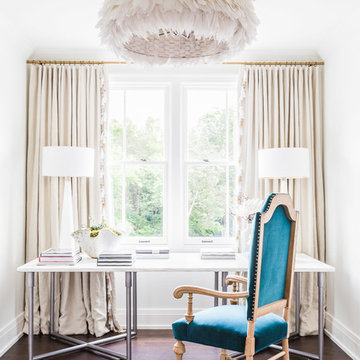
The end of a passageway between bedrooms serves as the perfect home office alcove.
Foto di un ufficio chic con pareti bianche, parquet scuro, nessun camino e scrivania autoportante
Foto di un ufficio chic con pareti bianche, parquet scuro, nessun camino e scrivania autoportante
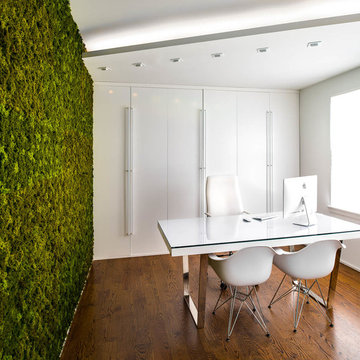
Home office with modern flair. White furniture and walls lend a strong focus to the daring green moss accent wall. The sleek desk and chairs add to the overall modern effect of the room. A brilliant use of a small space, this home office is clean-cut and edgy.
Photography by Hudi Greenberger
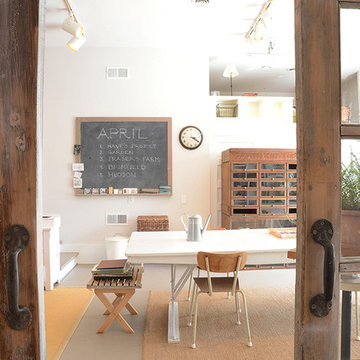
Charlie Samuels
Esempio di un atelier country con pareti bianche, pavimento in cemento e scrivania autoportante
Esempio di un atelier country con pareti bianche, pavimento in cemento e scrivania autoportante
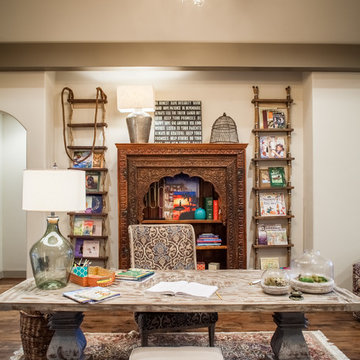
Immagine di un ufficio mediterraneo con pareti beige, pavimento in legno massello medio e scrivania autoportante
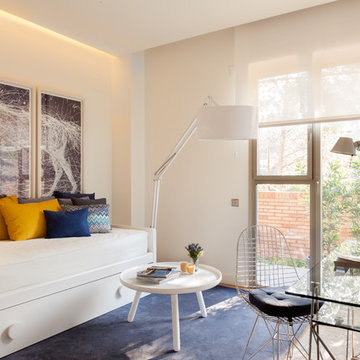
Esempio di un piccolo ufficio bohémian con pareti beige, parquet chiaro, nessun camino e scrivania autoportante
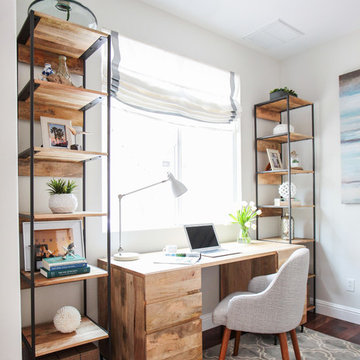
Esempio di uno studio stile marino con pareti bianche, parquet scuro e scrivania autoportante
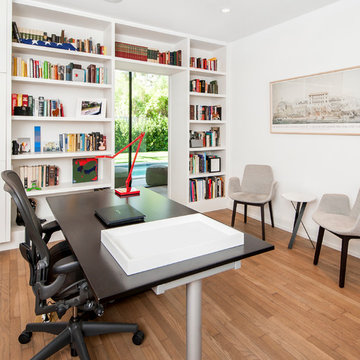
Red Pants Studio
Ispirazione per uno studio contemporaneo con pareti bianche, pavimento in legno massello medio e scrivania autoportante
Ispirazione per uno studio contemporaneo con pareti bianche, pavimento in legno massello medio e scrivania autoportante
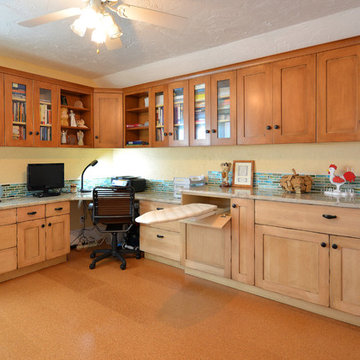
Shaker style two-tone cabinetry with a lightly distressed, crackle & glazed finish from Executive Cabinetry,
This highly versatile office also serves as a sewing room and features large filing drawers, a built in ironing board, a pullout organizer, and a large telescoping table behind the long drawer front at right.
Cork floors also make this the client's workout room !
Scot Trueblood, Paradise Aerial Imagery
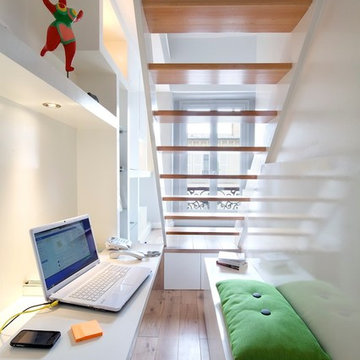
edl-design
Foto di un piccolo ufficio contemporaneo con pareti bianche, parquet chiaro, scrivania incassata, nessun camino e pavimento marrone
Foto di un piccolo ufficio contemporaneo con pareti bianche, parquet chiaro, scrivania incassata, nessun camino e pavimento marrone
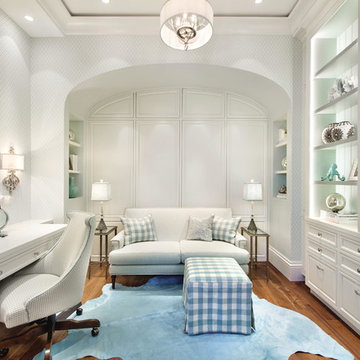
Lori Hamilton
Idee per un ufficio costiero di medie dimensioni con pareti bianche, parquet scuro, nessun camino, scrivania incassata e pavimento marrone
Idee per un ufficio costiero di medie dimensioni con pareti bianche, parquet scuro, nessun camino, scrivania incassata e pavimento marrone
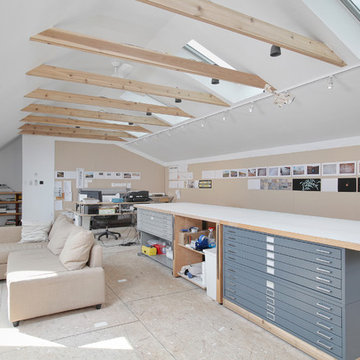
Attic redesign to an in-home artist's studio
Esempio di un grande atelier minimal con pareti bianche, pavimento in compensato, nessun camino e scrivania autoportante
Esempio di un grande atelier minimal con pareti bianche, pavimento in compensato, nessun camino e scrivania autoportante
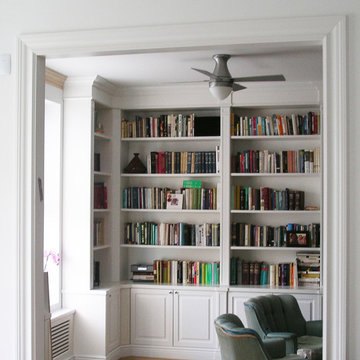
Ispirazione per uno studio chic di medie dimensioni con libreria, pareti bianche, parquet chiaro e nessun camino
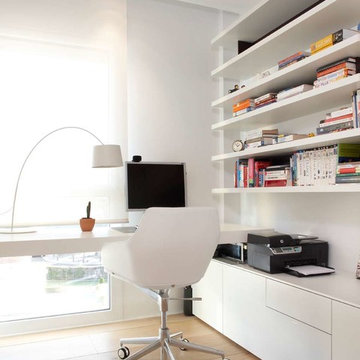
Esempio di un piccolo ufficio minimal con pareti bianche, parquet chiaro, nessun camino e scrivania incassata
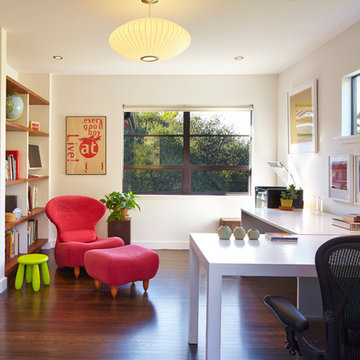
Originally a nearly three-story tall 1920’s European-styled home was turned into a modern villa for work and home. A series of low concrete retaining wall planters and steps gradually takes you up to the second level entry, grounding or anchoring the house into the site, as does a new wrap around veranda and trellis. Large eave overhangs on the upper roof were designed to give the home presence and were accented with a Mid-century orange color. The new master bedroom addition white box creates a better sense of entry and opens to the wrap around veranda at the opposite side. Inside the owners live on the lower floor and work on the upper floor with the garage basement for storage, archives and a ceramics studio. New windows and open spaces were created for the graphic designer owners; displaying their mid-century modern furnishings collection.
A lot of effort went into attempting to lower the house visually by bringing the ground plane higher with the concrete retaining wall planters, steps, wrap around veranda and trellis, and the prominent roof with exaggerated overhangs. That the eaves were painted orange is a cool reflection of the owner’s Dutch heritage. Budget was a driver for the project and it was determined that the footprint of the home should have minimal extensions and that the new windows remain in the same relative locations as the old ones. Wall removal was utilized versus moving and building new walls where possible.
Photo Credit: John Sutton Photography.
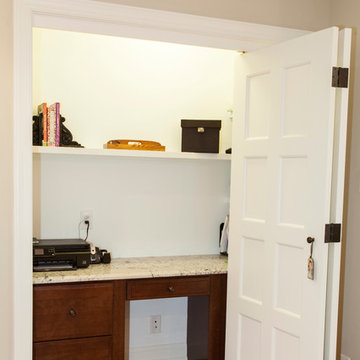
This kitchen closet was turned into an office space which can easily be hidden when guests are over. A convenient space to get work done and also tuck away paperwork that doesn't have to clutter up the kitchen counters!
Photos by Alicia's Art, LLC
RUDLOFF Custom Builders, is a residential construction company that connects with clients early in the design phase to ensure every detail of your project is captured just as you imagined. RUDLOFF Custom Builders will create the project of your dreams that is executed by on-site project managers and skilled craftsman, while creating lifetime client relationships that are build on trust and integrity.
We are a full service, certified remodeling company that covers all of the Philadelphia suburban area including West Chester, Gladwynne, Malvern, Wayne, Haverford and more.
As a 6 time Best of Houzz winner, we look forward to working with you on your next project.
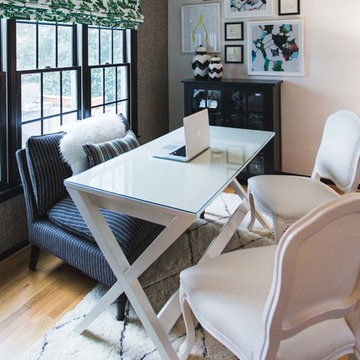
Bonnie Sen Creative
Ispirazione per uno studio design con scrivania autoportante e pareti bianche
Ispirazione per uno studio design con scrivania autoportante e pareti bianche
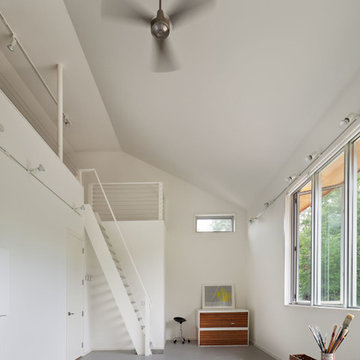
© Michael Moran/OTTO
Ispirazione per un atelier contemporaneo con pareti bianche e scrivania autoportante
Ispirazione per un atelier contemporaneo con pareti bianche e scrivania autoportante
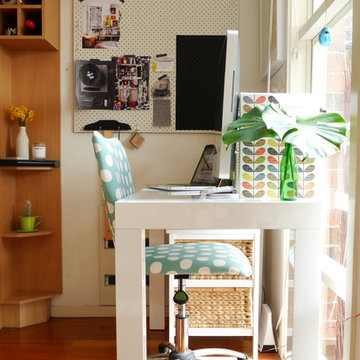
Esempio di un ufficio boho chic con pareti bianche, pavimento in legno massello medio e scrivania autoportante
Studio con pareti beige e pareti bianche
11
