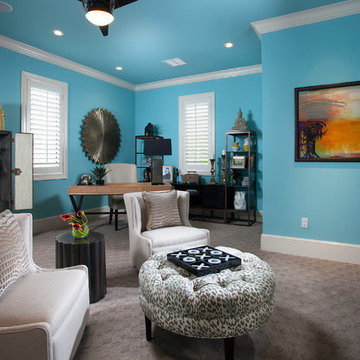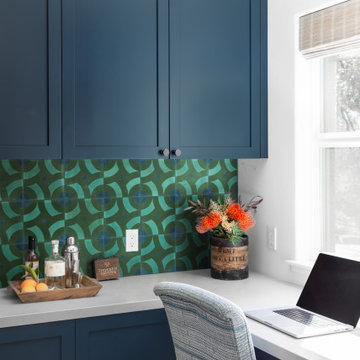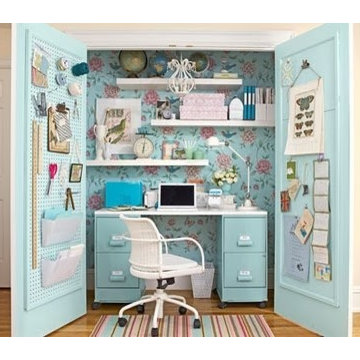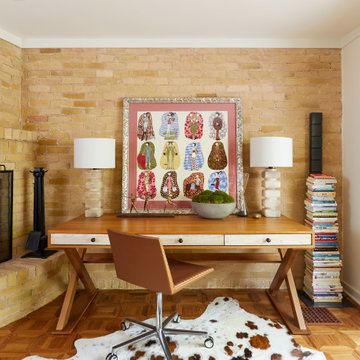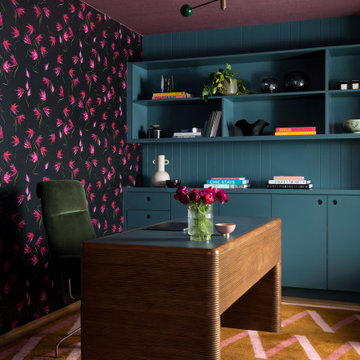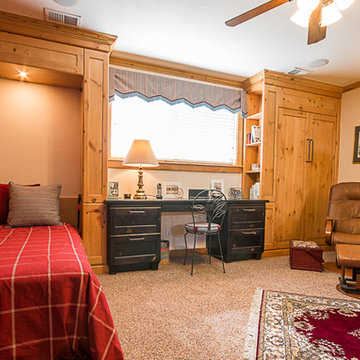Studio arancione, turchese
Filtra anche per:
Budget
Ordina per:Popolari oggi
201 - 220 di 7.187 foto
1 di 3
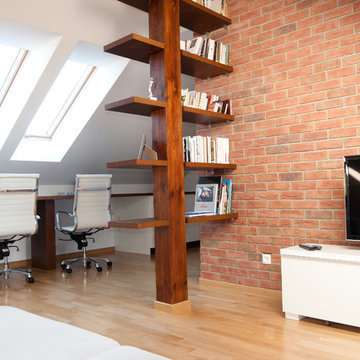
This project was designed for couple of basketball players. The main bone of the concept is open staircase with huge archival photo from game in 82’ where Bill Cartwright of the New York Knicks and Kareem Abdul-Jabbar of the Los Angeles Lakers grab hands instead of the ball.
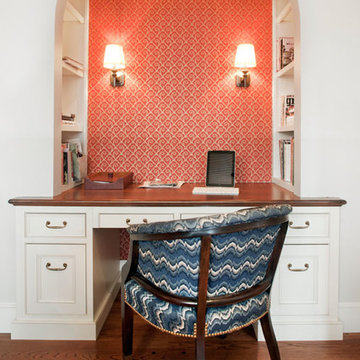
Esempio di un ufficio vittoriano con pareti bianche, pavimento in legno massello medio, nessun camino, scrivania incassata e pavimento marrone
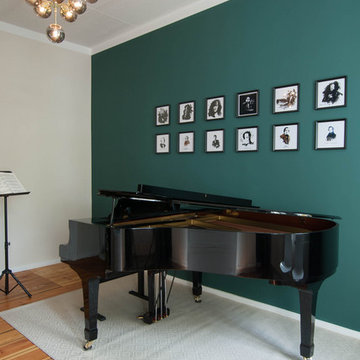
Klavierzimmer im klassischen Stil, grüne Samtvorhänge in Kombination mit tannengrüner Wandfarbe, weißes Schlichtes Mobiliar als Kontrast
Immagine di uno studio tradizionale con pareti verdi e pavimento in legno massello medio
Immagine di uno studio tradizionale con pareti verdi e pavimento in legno massello medio
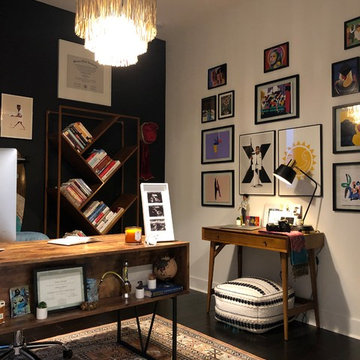
Design + Photographies by EFE Creative Lab, Inc.
Esempio di uno studio minimal con pareti nere, parquet scuro, scrivania autoportante e pavimento marrone
Esempio di uno studio minimal con pareti nere, parquet scuro, scrivania autoportante e pavimento marrone
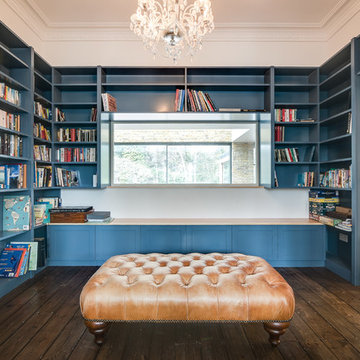
Overview
Extend off the rear of a detached home and make better use of the rooms as existing….
The Brief
Make sense of a series of spaces that had fallen out of use and create a wonderful kitchen/dining space off the garden
Our Solution
We really enjoyed the journey on this project and learning some key things about glass. The brief was for a big space, a usable space and for simplicity. We needed to remove clutter and create crisp, clean lines. The property already had ample space but the connections between rooms and the access to them from the key focal points wasn’t clear, in fact, it led to many spaces not being used. We created a wonderful, secluded cinema room; a voluminous kitchen and a dining / seating space with an expansive garden view. The key element is the large beam creating the very wide glazed view of the garden and glazed doors with minimal sight lines. The design journey was very involved and interesting, the results fantastic.
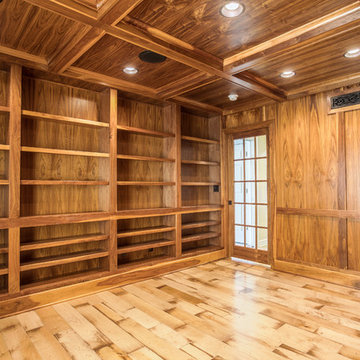
Foto di uno studio classico di medie dimensioni con libreria, pareti marroni, parquet chiaro, nessun camino e scrivania incassata

This formal study is the perfect setting for a home office. Large wood panels and molding give this room a warm and inviting feel. The gas fireplace adds a touch of class as you relax while reading a good book or listening to your favorite music.
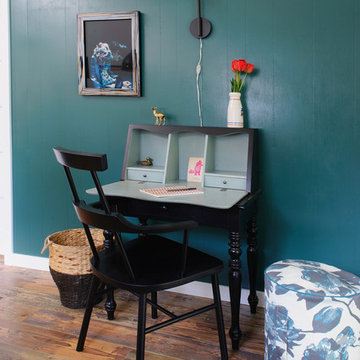
Joseph Eastburn Photography
Immagine di uno studio boho chic con pareti blu, parquet scuro e scrivania autoportante
Immagine di uno studio boho chic con pareti blu, parquet scuro e scrivania autoportante
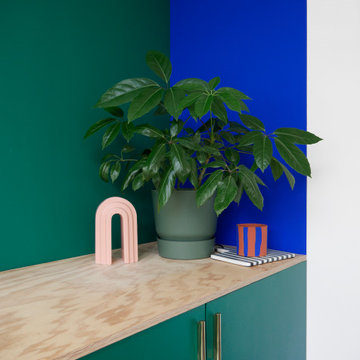
Esempio di una stanza da lavoro moderna di medie dimensioni con pareti verdi, pavimento in cemento, scrivania autoportante e pavimento grigio
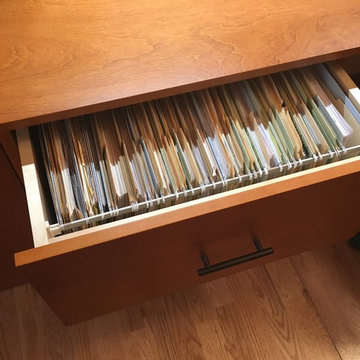
Custom Home Office in custom stained cherry with storage for bed and bedding. Includes pop up doors above for easy access and frosted glass cabinets. Organized, heavy duty file drawers with a lower desk for more comfortable laptop typing.
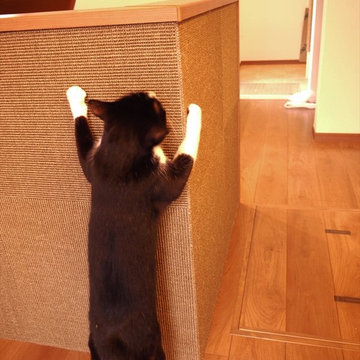
リビングの一角に作った奥様のワークスペース。
間仕切りの腰壁にサイザル麻タイルを貼り、3匹の猫たちが思う存分爪を砥げるようにした。
こちらも工事が終わるとすぐに嬉しそうに爪を砥ぎ始めた。
この大爪とぎを作って以降、家具や壁紙など他の場所で爪を砥がれる被害が無くなった。施工後5年以上経ってもこの爪とぎは健在である。
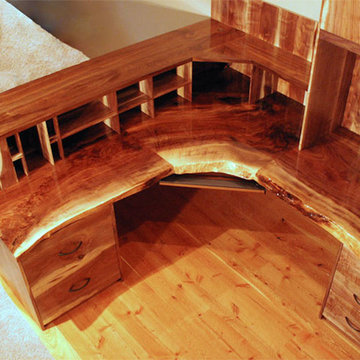
Ispirazione per un ampio studio stile rurale con pareti beige, parquet scuro e scrivania incassata
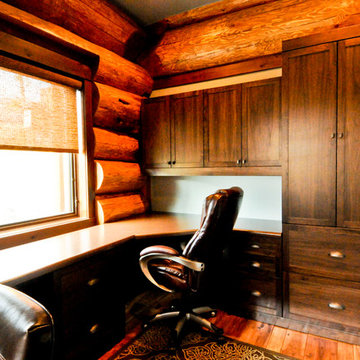
Large diameter Western Red Cedar logs from Pioneer Log Homes of B.C. built by Brian L. Wray in the Colorado Rockies. 4500 square feet of living space with 4 bedrooms, 3.5 baths and large common areas, decks, and outdoor living space make it perfect to enjoy the outdoors then get cozy next to the fireplace and the warmth of the logs.
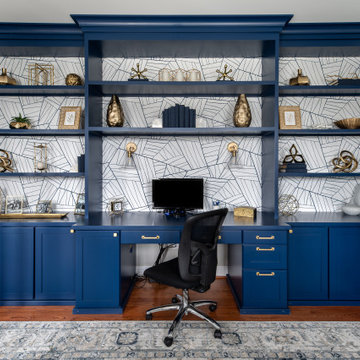
Foto di uno studio classico con pareti grigie, pavimento in legno massello medio, nessun camino, scrivania incassata, pavimento marrone e carta da parati
Studio arancione, turchese
11
