Stanze da Bagno moderne con pavimento blu - Foto e idee per arredare
Filtra anche per:
Budget
Ordina per:Popolari oggi
61 - 80 di 998 foto
1 di 3
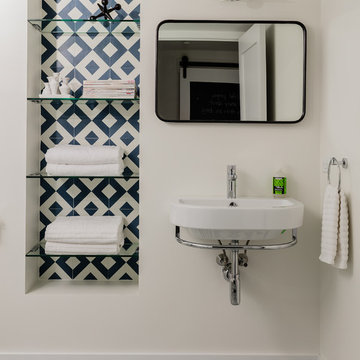
Michael J Lee
Immagine di una piccola stanza da bagno con doccia minimalista con doccia alcova, WC monopezzo, piastrelle blu, piastrelle di cemento, pareti bianche, pavimento in cementine, lavabo sospeso, pavimento blu e porta doccia a battente
Immagine di una piccola stanza da bagno con doccia minimalista con doccia alcova, WC monopezzo, piastrelle blu, piastrelle di cemento, pareti bianche, pavimento in cementine, lavabo sospeso, pavimento blu e porta doccia a battente

Idee per una grande stanza da bagno padronale moderna con doccia doppia, WC monopezzo, piastrelle bianche, piastrelle in ceramica, pareti bianche, lavabo a bacinella, top in legno, porta doccia a battente, top marrone, due lavabi, mobile bagno sospeso, soffitto a volta, ante lisce, ante in legno scuro, pavimento in cemento, pavimento blu e nicchia
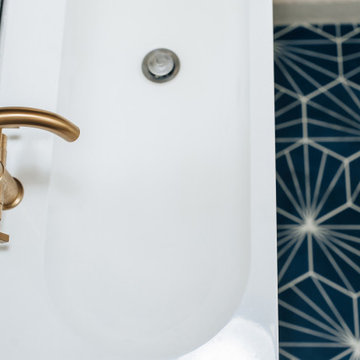
Foto di una piccola stanza da bagno padronale minimalista con ante lisce, ante in legno chiaro, doccia alcova, pareti bianche, pavimento in cementine, lavabo da incasso, top in superficie solida, pavimento blu, top bianco, due lavabi, mobile bagno sospeso e pannellatura
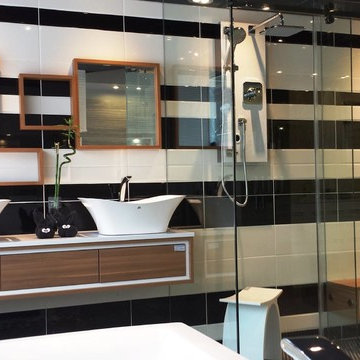
This vanity, mirror, shower bench and ceder panel was designed by us and made by our custom mill-worker.
Designed by Joana Carreira
Immagine di una stanza da bagno padronale moderna di medie dimensioni con lavabo a bacinella, ante lisce, ante marroni, top in quarzite, vasca freestanding, WC monopezzo, piastrelle in gres porcellanato, pavimento con piastrelle a mosaico, piastrelle multicolore, pareti multicolore e pavimento blu
Immagine di una stanza da bagno padronale moderna di medie dimensioni con lavabo a bacinella, ante lisce, ante marroni, top in quarzite, vasca freestanding, WC monopezzo, piastrelle in gres porcellanato, pavimento con piastrelle a mosaico, piastrelle multicolore, pareti multicolore e pavimento blu
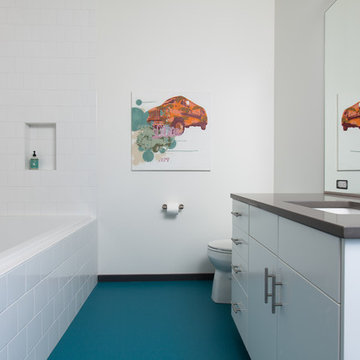
In dense urban Portland, a new second floor addition to an existing 1949 house doubles the square footage, allowing for a master suite and kids' bedrooms and bath.
Photos: Anna M Campbell
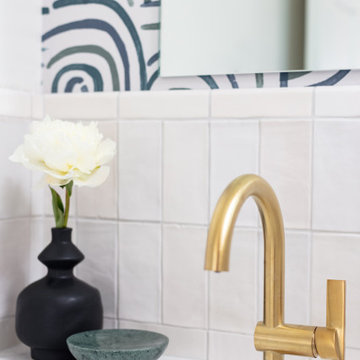
Idee per una stanza da bagno minimalista con ante in legno chiaro, doccia aperta, WC monopezzo, piastrelle bianche, piastrelle in gres porcellanato, pareti bianche, pavimento in gres porcellanato, lavabo sottopiano, top in quarzo composito, pavimento blu, doccia aperta, nicchia, un lavabo, mobile bagno incassato, soffitto a volta e carta da parati

This new build architectural gem required a sensitive approach to balance the strong modernist language with the personal, emotive feel desired by the clients.
Taking inspiration from the California MCM aesthetic, we added bold colour blocking, interesting textiles and patterns, and eclectic lighting to soften the glazing, crisp detailing and linear forms. With a focus on juxtaposition and contrast, we played with the ‘mix’; utilising a blend of new & vintage pieces, differing shapes & textures, and touches of whimsy for a lived in feel.
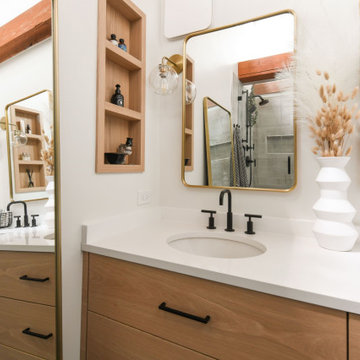
Idee per una stanza da bagno padronale moderna di medie dimensioni con ante lisce, ante in legno chiaro, pavimento in gres porcellanato, top in quarzite, pavimento blu, top bianco, due lavabi, mobile bagno incassato e travi a vista
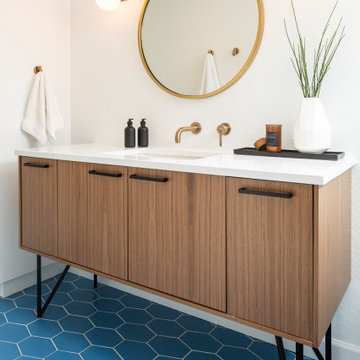
Hall Bathroom
The floor tile in this bathroom still makes our hearts skip a beat. We designed the rest of the space to be a clean and bright white, and really let the lovely blue of the floor tile pop. The walnut vanity cabinet (complete with hairpin legs) adds a lovely level of warmth to this bathroom, and the black and brass accents add the sophisticated touch we were looking for.
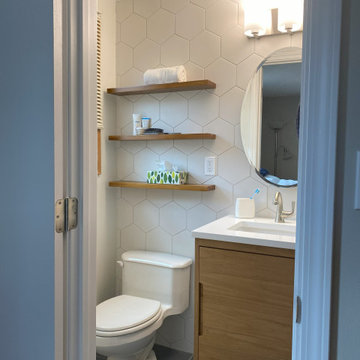
This bathroom was original to the house. We wanted to create a mid century modern feel so we knocked down the wall between the vanity and the shower and replaced it with a glass door. To make the space feel larger we extend the hexagon tiles from the bathroom all along the back wall. Shelves were added to increase storage space and of course all materials, fixtures and cabinets were updated.
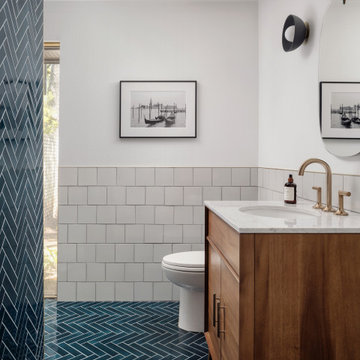
Esempio di una stanza da bagno minimalista con ante con riquadro incassato, ante in legno scuro, piastrelle bianche, piastrelle in ceramica, pareti bianche, top in quarzo composito, pavimento blu, top bianco, toilette, un lavabo e mobile bagno freestanding
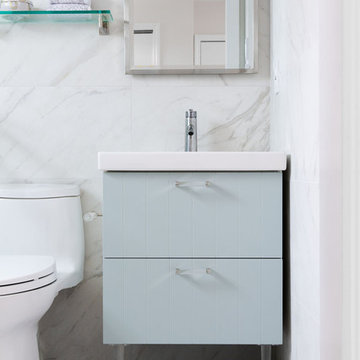
Foto di una piccola stanza da bagno per bambini minimalista con ante lisce, ante in legno chiaro, vasca da incasso, vasca/doccia, piastrelle bianche, piastrelle in ceramica, pavimento in gres porcellanato, top in superficie solida, pavimento blu, doccia con tenda e top bianco
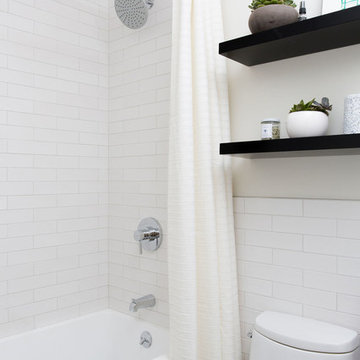
Esempio di una piccola stanza da bagno per bambini moderna con ante lisce, ante in legno chiaro, vasca da incasso, vasca/doccia, piastrelle bianche, piastrelle in ceramica, pavimento in gres porcellanato, top in superficie solida, pavimento blu, doccia con tenda e top bianco
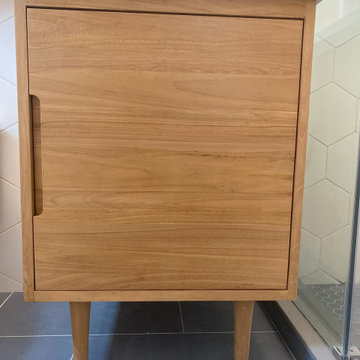
This bathroom was original to the house. We wanted to create a mid century modern feel so we knocked down the wall between the vanity and the shower and replaced it with a glass door. To make the space feel larger we extend the hexagon tiles from the bathroom all along the back wall. Shelves were added to increase storage space and of course all materials, fixtures and cabinets were updated.

Idee per una stanza da bagno padronale moderna di medie dimensioni con ante lisce, ante in legno chiaro, pavimento in gres porcellanato, top in quarzite, pavimento blu, top bianco, due lavabi, mobile bagno incassato e travi a vista
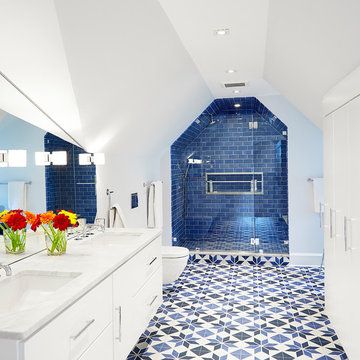
alyssa kirsten
Idee per una grande stanza da bagno per bambini moderna con ante lisce, ante bianche, doccia alcova, WC sospeso, piastrelle blu, piastrelle in ceramica, pareti bianche, pavimento in gres porcellanato, lavabo sottopiano, top in marmo, pavimento blu, porta doccia a battente e top bianco
Idee per una grande stanza da bagno per bambini moderna con ante lisce, ante bianche, doccia alcova, WC sospeso, piastrelle blu, piastrelle in ceramica, pareti bianche, pavimento in gres porcellanato, lavabo sottopiano, top in marmo, pavimento blu, porta doccia a battente e top bianco
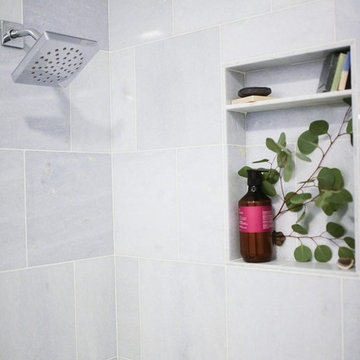
Hale Production Studios
Idee per una piccola stanza da bagno con doccia moderna con ante lisce, ante grigie, vasca ad alcova, vasca/doccia, WC a due pezzi, piastrelle blu, piastrelle di marmo, pareti blu, pavimento in marmo, lavabo a bacinella, top in quarzo composito, pavimento blu, porta doccia a battente e top bianco
Idee per una piccola stanza da bagno con doccia moderna con ante lisce, ante grigie, vasca ad alcova, vasca/doccia, WC a due pezzi, piastrelle blu, piastrelle di marmo, pareti blu, pavimento in marmo, lavabo a bacinella, top in quarzo composito, pavimento blu, porta doccia a battente e top bianco
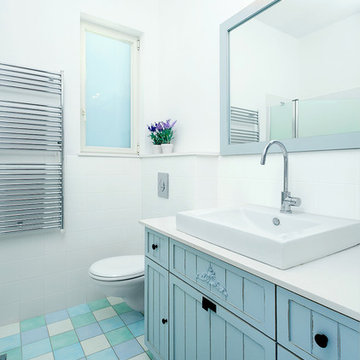
Moshi Gitelis - Photographer
Immagine di una stanza da bagno minimalista con lavabo a bacinella, ante blu, piastrelle blu e pavimento blu
Immagine di una stanza da bagno minimalista con lavabo a bacinella, ante blu, piastrelle blu e pavimento blu
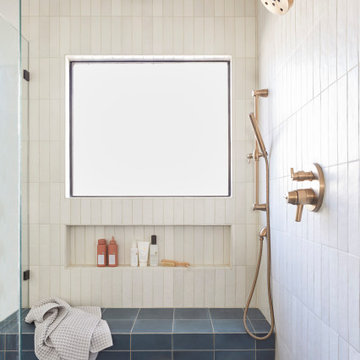
This artistic and design-forward family approached us at the beginning of the pandemic with a design prompt to blend their love of midcentury modern design with their Caribbean roots. With her parents originating from Trinidad & Tobago and his parents from Jamaica, they wanted their home to be an authentic representation of their heritage, with a midcentury modern twist. We found inspiration from a colorful Trinidad & Tobago tourism poster that they already owned and carried the tropical colors throughout the house — rich blues in the main bathroom, deep greens and oranges in the powder bathroom, mustard yellow in the dining room and guest bathroom, and sage green in the kitchen. This project was featured on Dwell in January 2022.

Winner of the 2018 Tour of Homes Best Remodel, this whole house re-design of a 1963 Bennet & Johnson mid-century raised ranch home is a beautiful example of the magic we can weave through the application of more sustainable modern design principles to existing spaces.
We worked closely with our client on extensive updates to create a modernized MCM gem.
Extensive alterations include:
- a completely redesigned floor plan to promote a more intuitive flow throughout
- vaulted the ceilings over the great room to create an amazing entrance and feeling of inspired openness
- redesigned entry and driveway to be more inviting and welcoming as well as to experientially set the mid-century modern stage
- the removal of a visually disruptive load bearing central wall and chimney system that formerly partitioned the homes’ entry, dining, kitchen and living rooms from each other
- added clerestory windows above the new kitchen to accentuate the new vaulted ceiling line and create a greater visual continuation of indoor to outdoor space
- drastically increased the access to natural light by increasing window sizes and opening up the floor plan
- placed natural wood elements throughout to provide a calming palette and cohesive Pacific Northwest feel
- incorporated Universal Design principles to make the home Aging In Place ready with wide hallways and accessible spaces, including single-floor living if needed
- moved and completely redesigned the stairway to work for the home’s occupants and be a part of the cohesive design aesthetic
- mixed custom tile layouts with more traditional tiling to create fun and playful visual experiences
- custom designed and sourced MCM specific elements such as the entry screen, cabinetry and lighting
- development of the downstairs for potential future use by an assisted living caretaker
- energy efficiency upgrades seamlessly woven in with much improved insulation, ductless mini splits and solar gain
Stanze da Bagno moderne con pavimento blu - Foto e idee per arredare
4