Stanze da Bagno moderne ampie - Foto e idee per arredare
Filtra anche per:
Budget
Ordina per:Popolari oggi
41 - 60 di 3.028 foto
1 di 3
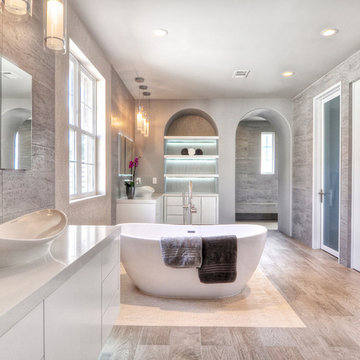
Total renovation of a traditional master bathroom into a modern showpiece. m.a.p. interiors created the new floor plan, custom designed the floating vanities and other built-ins, and selected all the finishing materials for the space. The result is a serene master bath with spa quality and understated elegance.

This luxurious spa-like bathroom was remodeled from a dated 90's bathroom. The entire space was demolished and reconfigured to be more functional. Walnut Italian custom floating vanities, large format 24"x48" porcelain tile that ran on the floor and up the wall, marble countertops and shower floor, brass details, layered mirrors, and a gorgeous white oak clad slat walled water closet. This space just shines!

White, black and gold create a serene and dramatic touch in the master bath.
Esempio di un'ampia stanza da bagno padronale minimalista con ante lisce, ante bianche, vasca freestanding, doccia doppia, piastrelle bianche, lastra di pietra, lavabo sottopiano, top in quarzo composito, pavimento bianco, porta doccia a battente, top bianco, nicchia, due lavabi, mobile bagno sospeso, pareti bianche e pavimento in gres porcellanato
Esempio di un'ampia stanza da bagno padronale minimalista con ante lisce, ante bianche, vasca freestanding, doccia doppia, piastrelle bianche, lastra di pietra, lavabo sottopiano, top in quarzo composito, pavimento bianco, porta doccia a battente, top bianco, nicchia, due lavabi, mobile bagno sospeso, pareti bianche e pavimento in gres porcellanato
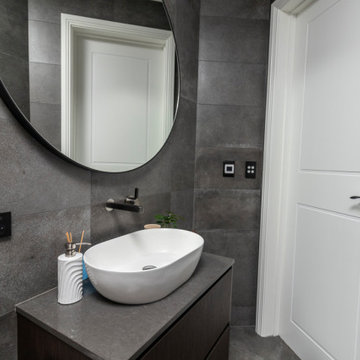
Ultra modern bathroom design project
Idee per un'ampia stanza da bagno con doccia moderna con ante lisce, ante in legno bruno, vasca freestanding, doccia aperta, WC sospeso, piastrelle grigie, piastrelle in gres porcellanato, pareti multicolore, pavimento in gres porcellanato, lavabo sottopiano, top piastrellato, pavimento grigio, doccia aperta e top bianco
Idee per un'ampia stanza da bagno con doccia moderna con ante lisce, ante in legno bruno, vasca freestanding, doccia aperta, WC sospeso, piastrelle grigie, piastrelle in gres porcellanato, pareti multicolore, pavimento in gres porcellanato, lavabo sottopiano, top piastrellato, pavimento grigio, doccia aperta e top bianco

World Renowned Architecture Firm Fratantoni Design created this beautiful home! They design home plans for families all over the world in any size and style. They also have in-house Interior Designer Firm Fratantoni Interior Designers and world class Luxury Home Building Firm Fratantoni Luxury Estates! Hire one or all three companies to design and build and or remodel your home!
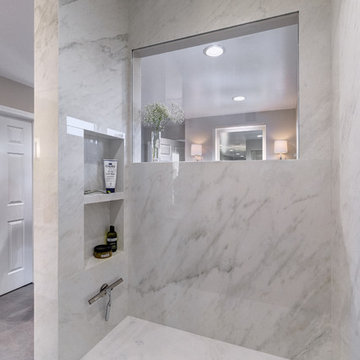
Shower Walls, Bench and Window Sill: Maximum Premium White Porcelain Slab from TransCeramica
Shower Floor: Imola Koshi Porcelain Tile in Dark Grey
Fixed Wall Bracket: Kallista (P21652-00-AD)
Dennis Jourdan Photography
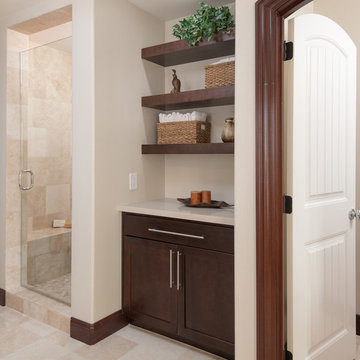
This Master Bathroom Remodel got a much needed face lift. Before, this master bathroom had a chunky stand alone tub with marble surround and white tile surround. The bathroom has since been improved to incorporate modern looks. Stone backsplashes behind the vanities and tub give the area such a beautiful and elegant look. The walk in shower has new modern travertine tiles. Even floating shelves were added to add a decorative look to the space. The best part are the illuminated mirrors! No need for heavy sconces with these amazing mirrors! www.choosechi.com LIC: 944782. Photos by Scott Basile: Basile Photography
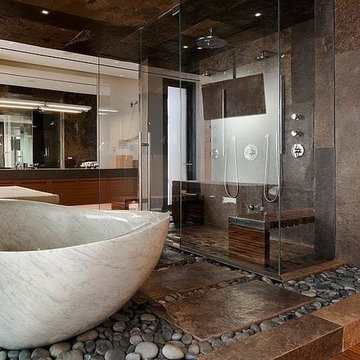
Esempio di un'ampia stanza da bagno padronale minimalista con ante in legno scuro, doccia doppia, piastrelle marroni, pareti marroni, ante lisce, WC monopezzo, lastra di pietra, pavimento con piastrelle di ciottoli, lavabo integrato, top in quarzo composito e vasca freestanding
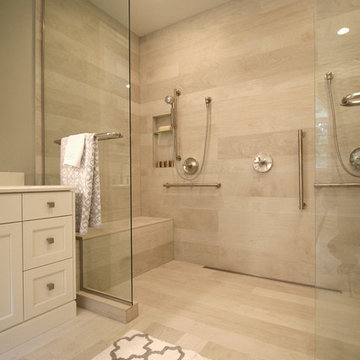
Open plan _ powder / shower rooms.
Wooden floor look porcelain tile wall / floor.
Two contemporary adjustable hand showers.
White Shaker variant vanity cabinets.
Caesarstone counter top / backsplash.
Niche shelves ( recessed shelves).
Lots of grab bars.
Shower benches.
Linear drain.
Rain tile.
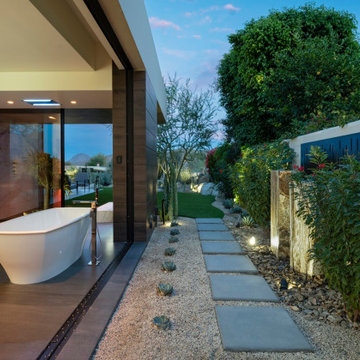
Bighorn Palm Desert luxury design home modern spa style bathroom. Photo by William MacCollum.
Immagine di un'ampia stanza da bagno padronale moderna con vasca freestanding, doccia aperta, piastrelle bianche, piastrelle di marmo, pareti bianche, doccia aperta, panca da doccia e soffitto ribassato
Immagine di un'ampia stanza da bagno padronale moderna con vasca freestanding, doccia aperta, piastrelle bianche, piastrelle di marmo, pareti bianche, doccia aperta, panca da doccia e soffitto ribassato
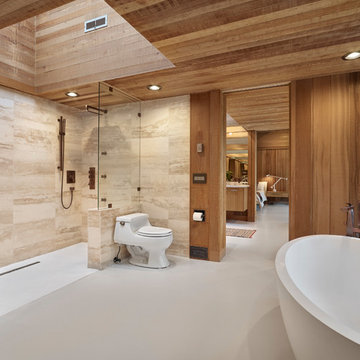
Idee per un'ampia stanza da bagno padronale minimalista con vasca freestanding, zona vasca/doccia separata, WC monopezzo, piastrelle beige, piastrelle in pietra, pareti marroni, pavimento in cemento, pavimento grigio, ante lisce, ante in legno chiaro, lavabo sottopiano, top in superficie solida e doccia aperta

Ispirazione per un'ampia stanza da bagno padronale moderna con ante lisce, ante bianche, vasca freestanding, doccia a filo pavimento, WC sospeso, pistrelle in bianco e nero, lastra di vetro, pareti bianche, pavimento in marmo, lavabo integrato, top in quarzite, pavimento bianco e porta doccia a battente
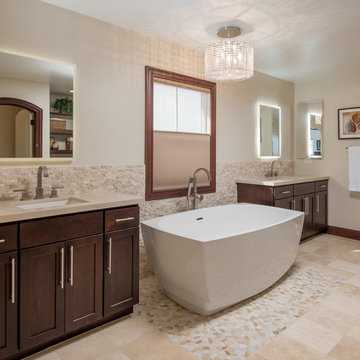
This Master bathroom was remodeled with dark built-in dark wood vanities with a large freestanding tub in between with travertine flooring. www.choosechi.com LIC: 944782. Photos by Scott Basile: Basile Photography
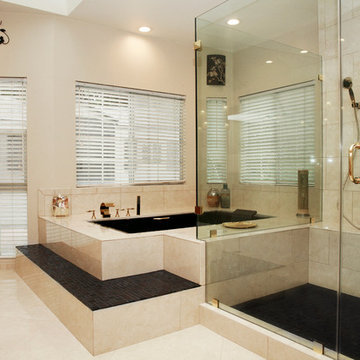
This vast open master bath is about 300 sq. in size.
This color combination of Black, gold and light marble is a traditional color scheme that received a modern interpretation by us.
the black mosaic tile are used for the step to the tub, shower pan and the vertical and shampoo niche accent tiles have a combo of black glass and stone tile with a high gloss almost metallic finish.
it boasts a large shower with frame-less glass and a great spa area with a drop-in Jacuzzi tub.
the large windows bring a vast amount of natural light that allowed us to really take advantage of the black colors tile and tub.
The floor tile (ceramic 24"x24 mimicking marble) are placed in a diamond pattern with black accents (4"x4" granite). and the matching staggered placed tile (18"x12") on the walls.
Photograph:ancel sitton

The primary goal for this project was to craft a modernist derivation of pueblo architecture. Set into a heavily laden boulder hillside, the design also reflects the nature of the stacked boulder formations. The site, located near local landmark Pinnacle Peak, offered breathtaking views which were largely upward, making proximity an issue. Maintaining southwest fenestration protection and maximizing views created the primary design constraint. The views are maximized with careful orientation, exacting overhangs, and wing wall locations. The overhangs intertwine and undulate with alternating materials stacking to reinforce the boulder strewn backdrop. The elegant material palette and siting allow for great harmony with the native desert.
The Elegant Modern at Estancia was the collaboration of many of the Valley's finest luxury home specialists. Interiors guru David Michael Miller contributed elegance and refinement in every detail. Landscape architect Russ Greey of Greey | Pickett contributed a landscape design that not only complimented the architecture, but nestled into the surrounding desert as if always a part of it. And contractor Manship Builders -- Jim Manship and project manager Mark Laidlaw -- brought precision and skill to the construction of what architect C.P. Drewett described as "a watch."
Project Details | Elegant Modern at Estancia
Architecture: CP Drewett, AIA, NCARB
Builder: Manship Builders, Carefree, AZ
Interiors: David Michael Miller, Scottsdale, AZ
Landscape: Greey | Pickett, Scottsdale, AZ
Photography: Dino Tonn, Scottsdale, AZ
Publications:
"On the Edge: The Rugged Desert Landscape Forms the Ideal Backdrop for an Estancia Home Distinguished by its Modernist Lines" Luxe Interiors + Design, Nov/Dec 2015.
Awards:
2015 PCBC Grand Award: Best Custom Home over 8,000 sq. ft.
2015 PCBC Award of Merit: Best Custom Home over 8,000 sq. ft.
The Nationals 2016 Silver Award: Best Architectural Design of a One of a Kind Home - Custom or Spec
2015 Excellence in Masonry Architectural Award - Merit Award
Photography: Dino Tonn

Beautiful bathroom design in Rolling Hills. This bathroom includes limestone floor, a floating white oak vanity and amazing marble stonework
Esempio di un'ampia stanza da bagno padronale moderna con ante lisce, ante in legno chiaro, vasca idromassaggio, doccia a filo pavimento, bidè, piastrelle bianche, piastrelle diamantate, pareti bianche, pavimento in pietra calcarea, lavabo a consolle, top in marmo, pavimento beige, porta doccia a battente, top bianco, toilette, due lavabi, mobile bagno sospeso, soffitto a volta e pannellatura
Esempio di un'ampia stanza da bagno padronale moderna con ante lisce, ante in legno chiaro, vasca idromassaggio, doccia a filo pavimento, bidè, piastrelle bianche, piastrelle diamantate, pareti bianche, pavimento in pietra calcarea, lavabo a consolle, top in marmo, pavimento beige, porta doccia a battente, top bianco, toilette, due lavabi, mobile bagno sospeso, soffitto a volta e pannellatura

Immagine di un'ampia stanza da bagno padronale minimalista con zona vasca/doccia separata, WC monopezzo, piastrelle bianche, pavimento in cemento, porta doccia a battente e due lavabi

Expansive master bathroom with 20 foot ceilings, two water closets, his and hers walk in closets, his and hers 120" long master vanities with 6 cm marble countertops and a walk in curb less shower.
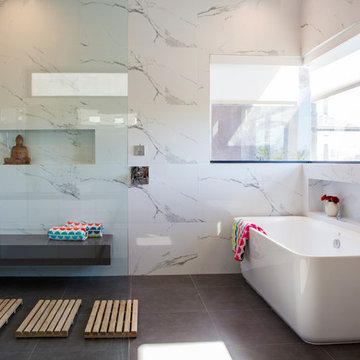
Foto di un'ampia stanza da bagno padronale minimalista con ante lisce, ante bianche, vasca freestanding, vasca/doccia, piastrelle bianche, piastrelle di marmo, pareti bianche, pavimento in gres porcellanato, lavabo sottopiano, top in superficie solida, pavimento grigio, doccia aperta e top nero
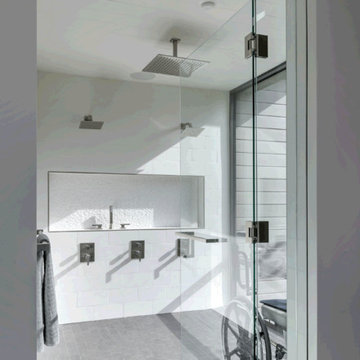
Charles Davis Smith, AIA
Immagine di un'ampia stanza da bagno padronale moderna con ante lisce, ante in legno scuro, vasca sottopiano, doccia aperta, WC monopezzo, piastrelle bianche, piastrelle in ceramica, pareti bianche, pavimento con piastrelle in ceramica, top in quarzo composito, pavimento grigio, porta doccia a battente e top bianco
Immagine di un'ampia stanza da bagno padronale moderna con ante lisce, ante in legno scuro, vasca sottopiano, doccia aperta, WC monopezzo, piastrelle bianche, piastrelle in ceramica, pareti bianche, pavimento con piastrelle in ceramica, top in quarzo composito, pavimento grigio, porta doccia a battente e top bianco
Stanze da Bagno moderne ampie - Foto e idee per arredare
3