Stanze da Bagno eclettiche con pavimento in legno massello medio - Foto e idee per arredare
Filtra anche per:
Budget
Ordina per:Popolari oggi
61 - 80 di 364 foto
1 di 3
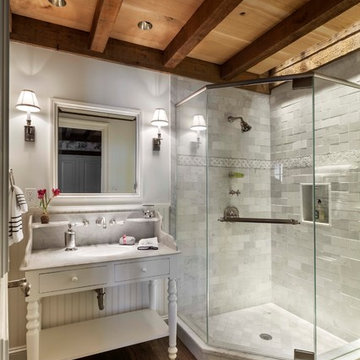
A generous bath for one of the bedroom suites is detailed with rustic oak trim, beadboard wainscoting hand hewn marble subways tiles and a frameless glass shower door. A uniquew console sink with wall-mounted faucet completes the look. Woodruff Brown Photography
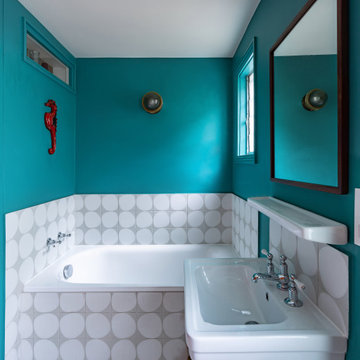
Ispirazione per una stanza da bagno per bambini eclettica di medie dimensioni con vasca freestanding, WC a due pezzi, piastrelle arancioni, pavimento in legno massello medio, pavimento grigio, un lavabo e mobile bagno sospeso
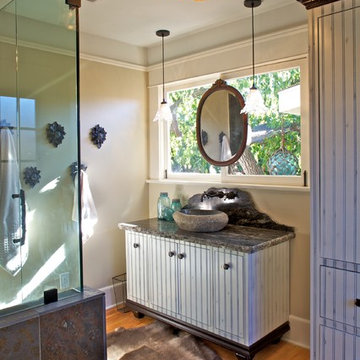
This Craftsman style home is nestled into Mission Hills. It was built in 1914 and has the historic designation as a craftsman style home.
The homeowner wanted to update her master bathroom. This project took an 11.5’ x 8.5 room that was cut into two smaller, chopped up spaces (see original construction plan) and converted it into a larger more cohesive on-suite master bathroom.
The homeowner is an artist with a rustic, eclectic taste. So, we first made the space extremely functional, by opening up the room’s interior into one united space. We then created a unique antiqued bead board vanity and furniture-style armoire with unique details that give the space a nod to it’s 1914 history. Additionally, we added some more contemporary yet rustic amenitities with a granite vessel sink and wall mounted faucet in oil-rubbed bronze. The homeowner loves the view into her back garden, so we emphasized this focal point, by locating the vanity underneath the window, and placing an antique mirror above it. It is flanked by two, hand-blown Venetian glass pendant lights, that also allow the natural light into the space.
We commissioned a custom-made chandelier featuring antique stencils for the center of the ceiling.
The other side of the room features a much larger shower with a built-in bench seat and is clad in Brazilian multi-slate and a pebble floor. A frameless glass shower enclosure also gives the room and open, unobstructed view and makes the space feel larger.
The room features it’s original Douglas Fur Wood flooring, that also extends through the entire home.
The project cost approximately $27,000.
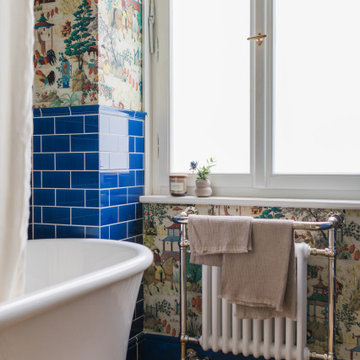
Ispirazione per una piccola stanza da bagno bohémian con vasca freestanding, pavimento in legno massello medio e carta da parati
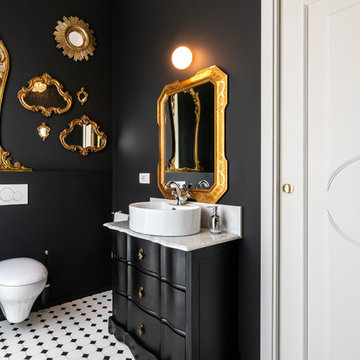
Esempio di una stanza da bagno padronale eclettica con ante nere, WC sospeso, pareti nere e pavimento in legno massello medio
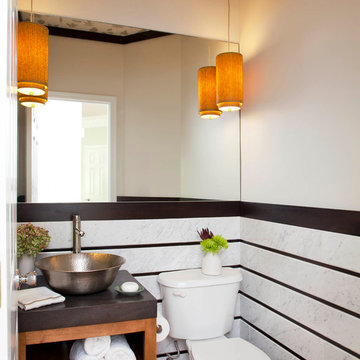
Jeff Herr
Idee per una piccola stanza da bagno con doccia bohémian con lavabo a bacinella, consolle stile comò, ante in legno scuro, WC a due pezzi, piastrelle bianche, pareti beige e pavimento in legno massello medio
Idee per una piccola stanza da bagno con doccia bohémian con lavabo a bacinella, consolle stile comò, ante in legno scuro, WC a due pezzi, piastrelle bianche, pareti beige e pavimento in legno massello medio
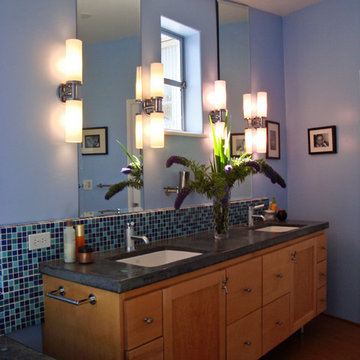
Stephanie Barnes-Castro is a full service architectural firm specializing in sustainable design serving Santa Cruz County. Her goal is to design a home to seamlessly tie into the natural environment and be aesthetically pleasing and energy efficient.
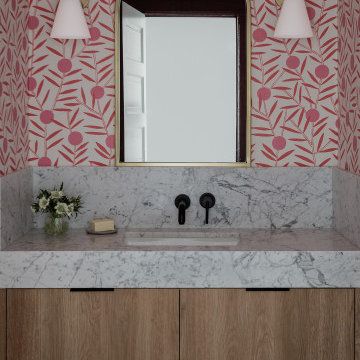
Esempio di una stanza da bagno eclettica con ante lisce, ante in legno chiaro, pareti rosa, pavimento in legno massello medio, lavabo sottopiano, top in marmo, pavimento marrone, top bianco, un lavabo, mobile bagno incassato e carta da parati
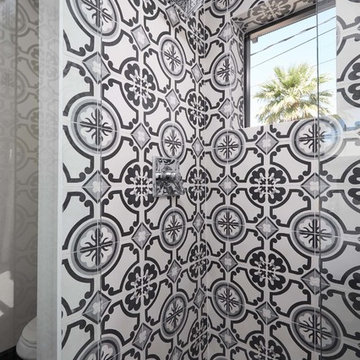
Dan Ryan
Foto di una stanza da bagno padronale eclettica con consolle stile comò, ante grigie, doccia alcova, WC a due pezzi, piastrelle bianche, piastrelle di cemento, pareti bianche, pavimento in legno massello medio, lavabo a bacinella, top in quarzo composito, pavimento marrone e porta doccia a battente
Foto di una stanza da bagno padronale eclettica con consolle stile comò, ante grigie, doccia alcova, WC a due pezzi, piastrelle bianche, piastrelle di cemento, pareti bianche, pavimento in legno massello medio, lavabo a bacinella, top in quarzo composito, pavimento marrone e porta doccia a battente
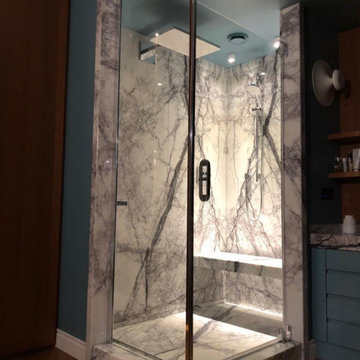
DOCCIA MASTER
MASTER CORNER SHOWER
Zona doccia, con cabina ad "L" di cm 180 x 100, aperta sulla camera padronale.
Le finiture sono di alto livello, con lastre monolitiche di marmo "Invisible blue", rubinetterie e soffioni Hansgrohe, chiusure in cristallo Disenia.
La cabina è completata da una seduta sospesa in marmo, servita da soffione dedicato, munito di saliscendi.
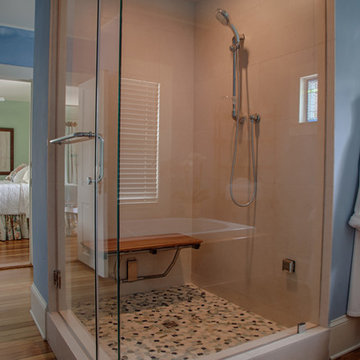
Swan suite spa steam shower
Idee per una sauna eclettica di medie dimensioni con piastrelle beige, piastrelle di ciottoli, pareti blu e pavimento in legno massello medio
Idee per una sauna eclettica di medie dimensioni con piastrelle beige, piastrelle di ciottoli, pareti blu e pavimento in legno massello medio
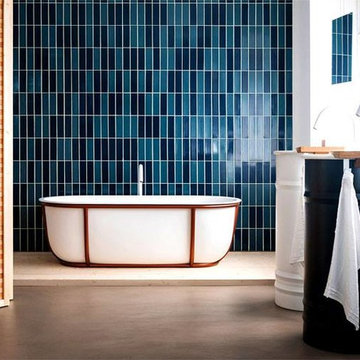
Ispirazione per una grande stanza da bagno padronale eclettica con ante nere, vasca freestanding, piastrelle blu, lastra di vetro, pareti bianche, pavimento in legno massello medio, top in legno, pavimento marrone e top marrone
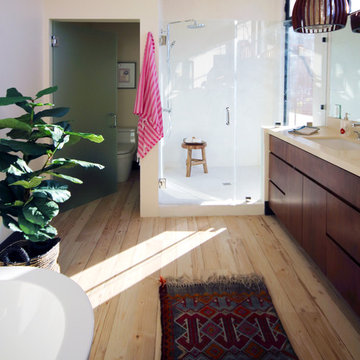
Construction by: SoCal Contractor
Interior Design by: Lori Dennis Inc
Photography by: Roy Yerushalmi
Ispirazione per una stanza da bagno padronale boho chic di medie dimensioni con ante lisce, ante marroni, vasca freestanding, doccia aperta, WC monopezzo, piastrelle bianche, pareti bianche, pavimento in legno massello medio, lavabo sottopiano, top in pietra calcarea, pavimento beige e porta doccia a battente
Ispirazione per una stanza da bagno padronale boho chic di medie dimensioni con ante lisce, ante marroni, vasca freestanding, doccia aperta, WC monopezzo, piastrelle bianche, pareti bianche, pavimento in legno massello medio, lavabo sottopiano, top in pietra calcarea, pavimento beige e porta doccia a battente
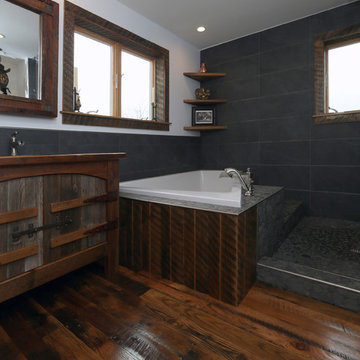
This dark and eclectic master bath combines reclaimed wood, large format tile, and mixed round tile with an asymmetrical tub to create a hideaway that you can immerse yourself in. Combined rainfall and hand shower with recessed shower niches provide many showering options, while the wet area is open to the large tub with additional hand shower and waterfall spout. A stunning eclectic light fixture provides whimsy and an air of the world traveler to the space.
jay@onsitestudios.com
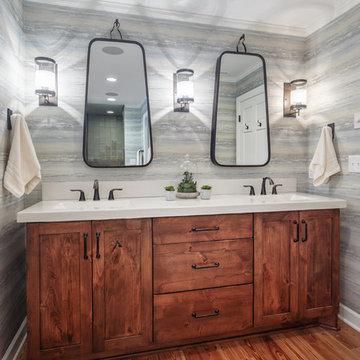
Idee per una grande stanza da bagno padronale eclettica con ante con riquadro incassato, ante in legno scuro, pareti grigie, pavimento in legno massello medio, lavabo da incasso, top in superficie solida e pavimento marrone
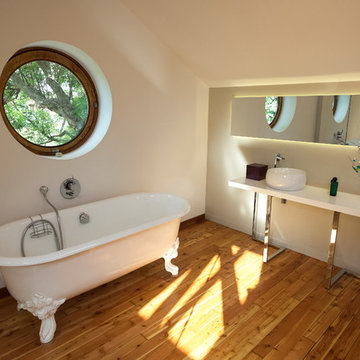
Les combles ont été transformées en suite parentale avec dressing et salle de bain. La salle de bain est ouverte et prend le vocabulaire de la chambre : pas de carrelage pas de meuble intégré, La baignoire est posée comme une commode, le lavabo est posé sur une console. Un plancher de verre laisse la lumière zénithale passée à l'étage inférieur. La charpente délimite la salle de bain de la chambre.
Crédit photo : Jean Villain
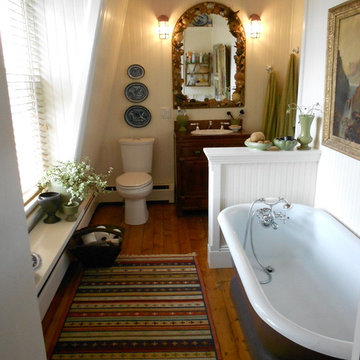
We tore out the closets and kept a half wall to create a separation between the bath area and the vanity and shower. This was created in a house from 1890's, so we kept the original beadboard walls and added new beadboard along some walls where there was none. We added a tub where the closet was to bring this to a true Master en suite.
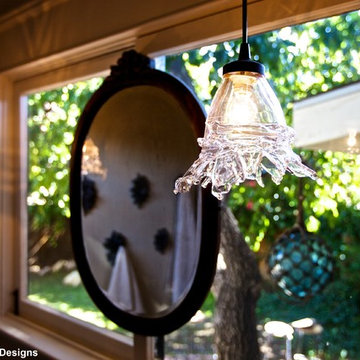
This Craftsman style home is nestled into Mission Hills. It was built in 1914 and has the historic designation as a craftsman style home.
The homeowner wanted to update her master bathroom. This project took an 11.5’ x 8.5 room that was cut into two smaller, chopped up spaces (see original construction plan) and converted it into a larger more cohesive on-suite master bathroom.
The homeowner is an artist with a rustic, eclectic taste. So, we first made the space extremely functional, by opening up the room’s interior into one united space. We then created a unique antiqued bead board vanity and furniture-style armoire with unique details that give the space a nod to it’s 1914 history. Additionally, we added some more contemporary yet rustic amenitities with a granite vessel sink and wall mounted faucet in oil-rubbed bronze. The homeowner loves the view into her back garden, so we emphasized this focal point, by locating the vanity underneath the window, and placing an antique mirror above it. It is flanked by two, hand-blown Venetian glass pendant lights, that also allow the natural light into the space.
We commissioned a custom-made chandelier featuring antique stencils for the center of the ceiling.
The other side of the room features a much larger shower with a built-in bench seat and is clad in Brazilian multi-slate and a pebble floor. A frameless glass shower enclosure also gives the room and open, unobstructed view and makes the space feel larger.
The room features it’s original Douglas Fur Wood flooring, that also extends through the entire home.
The project cost approximately $27,000.
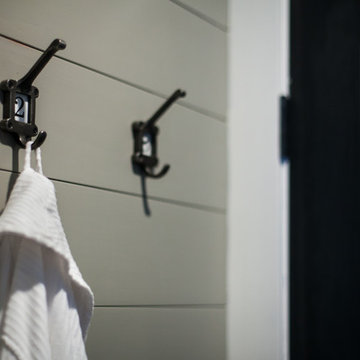
Jill Chatterjee photography
Esempio di una stanza da bagno padronale boho chic di medie dimensioni con consolle stile comò, ante con finitura invecchiata, vasca con piedi a zampa di leone, doccia ad angolo, WC monopezzo, piastrelle verdi, piastrelle in ceramica, pareti grigie, pavimento in legno massello medio, lavabo a bacinella e top in marmo
Esempio di una stanza da bagno padronale boho chic di medie dimensioni con consolle stile comò, ante con finitura invecchiata, vasca con piedi a zampa di leone, doccia ad angolo, WC monopezzo, piastrelle verdi, piastrelle in ceramica, pareti grigie, pavimento in legno massello medio, lavabo a bacinella e top in marmo
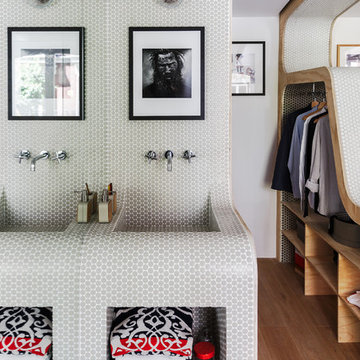
ORLANDO GUTIÉRREZ
Esempio di una piccola stanza da bagno con doccia boho chic con nessun'anta, pareti grigie, lavabo integrato, doccia alcova e pavimento in legno massello medio
Esempio di una piccola stanza da bagno con doccia boho chic con nessun'anta, pareti grigie, lavabo integrato, doccia alcova e pavimento in legno massello medio
Stanze da Bagno eclettiche con pavimento in legno massello medio - Foto e idee per arredare
4