Stanze da Bagno contemporanee con top in granito - Foto e idee per arredare
Filtra anche per:
Budget
Ordina per:Popolari oggi
21 - 40 di 18.690 foto
1 di 3
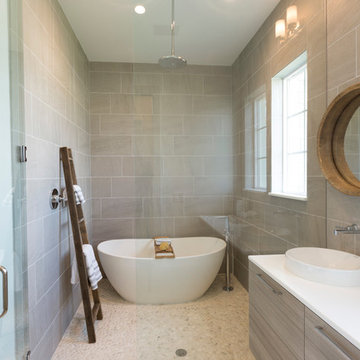
A uniquely designed bathroom has the luxury of a freestanding bathtub along with the comfort of a rainfall shower. Seen in Naples Reserve, a Naples community.

zillow.com
We helped design this bathroom along with the the shower, faucet and sink were bought from us.
Ispirazione per un'ampia sauna design con ante con bugna sagomata, ante in legno bruno, doccia alcova, piastrelle beige, piastrelle in gres porcellanato, pareti grigie, pavimento in gres porcellanato, lavabo sottopiano, top in granito, pavimento beige e porta doccia a battente
Ispirazione per un'ampia sauna design con ante con bugna sagomata, ante in legno bruno, doccia alcova, piastrelle beige, piastrelle in gres porcellanato, pareti grigie, pavimento in gres porcellanato, lavabo sottopiano, top in granito, pavimento beige e porta doccia a battente
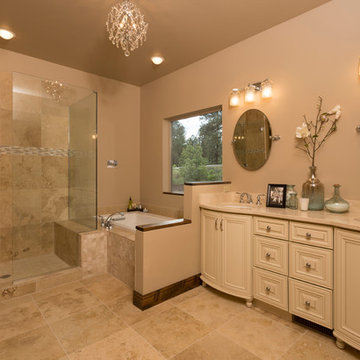
Just because your space is small doesn't mean you have to forgo sophisticated glamour. Add a small crystal chandelier and curves throughout the space to create a inviting and relaxing feel.
Scott D W Smith

From Scratch without rough plumbing
Ispirazione per una piccola stanza da bagno con doccia design con ante lisce, ante bianche, doccia alcova, WC a due pezzi, piastrelle blu, piastrelle di vetro, pareti blu, pavimento in gres porcellanato, lavabo sottopiano e top in granito
Ispirazione per una piccola stanza da bagno con doccia design con ante lisce, ante bianche, doccia alcova, WC a due pezzi, piastrelle blu, piastrelle di vetro, pareti blu, pavimento in gres porcellanato, lavabo sottopiano e top in granito

This spacious Master Bath is a spa-like retreat for the homeowners. Brown wall tiles create a warm and inviting feel while the natural light and use of mirrors keep the space bright and airy.
Photographed by: Coles Hairston
Architecture by: James LaRue
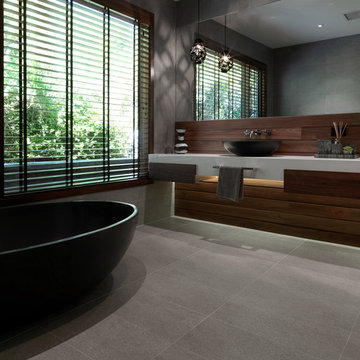
Encapsulating a modernist aesthetic and Australian coastal living, the rustic timbers and organic textures of this Portsea home feel instantly liveable.
Soaring ceilings and full height windows, this home's contemporary, luxurious appeal could easily see it appearing in Palm Springs. Polished concrete floors and architectural stone walls, the interior design of this home is an eclectic mix of reclaimed timbers, natural woven fibres and organic shapes. The Haven Bath and double Eclipse Basins in Nero finish sit comfortably within this aesthetic.
Photo Credits; Andrew Wuttke

The goal of this project was to upgrade the builder grade finishes and create an ergonomic space that had a contemporary feel. This bathroom transformed from a standard, builder grade bathroom to a contemporary urban oasis. This was one of my favorite projects, I know I say that about most of my projects but this one really took an amazing transformation. By removing the walls surrounding the shower and relocating the toilet it visually opened up the space. Creating a deeper shower allowed for the tub to be incorporated into the wet area. Adding a LED panel in the back of the shower gave the illusion of a depth and created a unique storage ledge. A custom vanity keeps a clean front with different storage options and linear limestone draws the eye towards the stacked stone accent wall.
Houzz Write Up: https://www.houzz.com/magazine/inside-houzz-a-chopped-up-bathroom-goes-streamlined-and-swank-stsetivw-vs~27263720
The layout of this bathroom was opened up to get rid of the hallway effect, being only 7 foot wide, this bathroom needed all the width it could muster. Using light flooring in the form of natural lime stone 12x24 tiles with a linear pattern, it really draws the eye down the length of the room which is what we needed. Then, breaking up the space a little with the stone pebble flooring in the shower, this client enjoyed his time living in Japan and wanted to incorporate some of the elements that he appreciated while living there. The dark stacked stone feature wall behind the tub is the perfect backdrop for the LED panel, giving the illusion of a window and also creates a cool storage shelf for the tub. A narrow, but tasteful, oval freestanding tub fit effortlessly in the back of the shower. With a sloped floor, ensuring no standing water either in the shower floor or behind the tub, every thought went into engineering this Atlanta bathroom to last the test of time. With now adequate space in the shower, there was space for adjacent shower heads controlled by Kohler digital valves. A hand wand was added for use and convenience of cleaning as well. On the vanity are semi-vessel sinks which give the appearance of vessel sinks, but with the added benefit of a deeper, rounded basin to avoid splashing. Wall mounted faucets add sophistication as well as less cleaning maintenance over time. The custom vanity is streamlined with drawers, doors and a pull out for a can or hamper.
A wonderful project and equally wonderful client. I really enjoyed working with this client and the creative direction of this project.
Brushed nickel shower head with digital shower valve, freestanding bathtub, curbless shower with hidden shower drain, flat pebble shower floor, shelf over tub with LED lighting, gray vanity with drawer fronts, white square ceramic sinks, wall mount faucets and lighting under vanity. Hidden Drain shower system. Atlanta Bathroom.
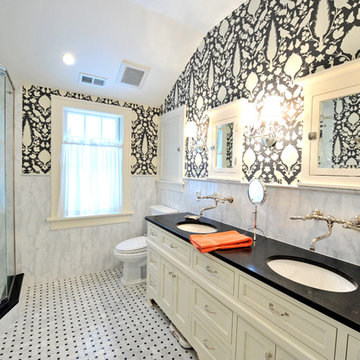
In this master bathroom addition, R. B. Schwarz contractors added a Pella window, inset medicine cabinets, porcelain tile, custom built Amish white cabinets, black absolute granite, Rohl faucets imported from Italy, frameless glass shower door, patterned wallpaper, quiet bath ventilation fan, black and white bathroom. Photo Credit: Marc Golub
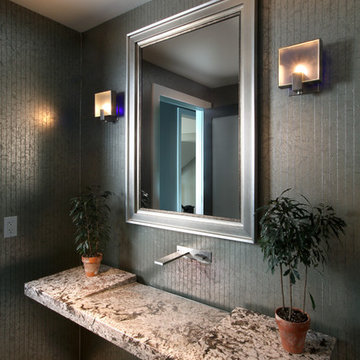
The Hasserton is a sleek take on the waterfront home. This multi-level design exudes modern chic as well as the comfort of a family cottage. The sprawling main floor footprint offers homeowners areas to lounge, a spacious kitchen, a formal dining room, access to outdoor living, and a luxurious master bedroom suite. The upper level features two additional bedrooms and a loft, while the lower level is the entertainment center of the home. A curved beverage bar sits adjacent to comfortable sitting areas. A guest bedroom and exercise facility are also located on this floor.
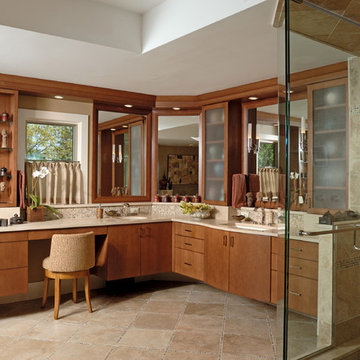
Incorporating the homeowners’ artwork collections from India and Africa into the space was also very important. The designer created custom millwork shelves and seeded glass cubbies for storage as well as additional ledges to showcase her precious collections.

Photographer: David Whittaker
Idee per una grande stanza da bagno padronale design con lavabo sottopiano, piastrelle beige, vasca sottopiano, ante in legno bruno, pareti beige, pavimento in ardesia e top in granito
Idee per una grande stanza da bagno padronale design con lavabo sottopiano, piastrelle beige, vasca sottopiano, ante in legno bruno, pareti beige, pavimento in ardesia e top in granito

Foto di una grande stanza da bagno padronale minimal con ante lisce, ante in legno bruno, top in granito, vasca freestanding, doccia doppia, pareti bianche, pavimento in marmo, lavabo sottopiano, pavimento bianco e porta doccia a battente
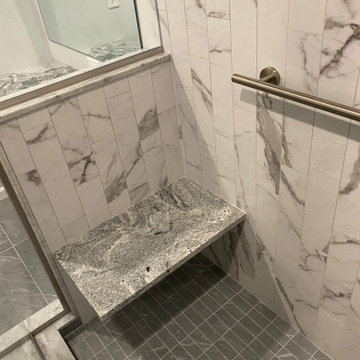
Immagine di una piccola stanza da bagno padronale contemporanea con ante lisce, ante in legno scuro, doccia ad angolo, WC monopezzo, piastrelle grigie, piastrelle in gres porcellanato, pareti grigie, pavimento in gres porcellanato, lavabo sottopiano, top in granito, pavimento grigio, porta doccia a battente, top grigio, panca da doccia, due lavabi e mobile bagno incassato

The detailed plans for this bathroom can be purchased here: https://www.changeyourbathroom.com/shop/sensational-spa-bathroom-plans/
Contemporary bathroom with mosaic marble on the floors, porcelain on the walls, no pulls on the vanity, mirrors with built in lighting, black counter top, complete rearranging of this floor plan.
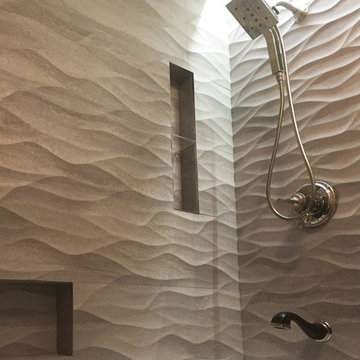
This bathroom renovation used high-end fixtures and materials to create a contemporary and efficient new bathroom.
Esempio di una piccola stanza da bagno con doccia design con consolle stile comò, ante marroni, vasca ad alcova, vasca/doccia, WC monopezzo, piastrelle grigie, piastrelle in gres porcellanato, pareti grigie, pavimento in gres porcellanato, lavabo sottopiano, top in granito, pavimento grigio, doccia con tenda e top nero
Esempio di una piccola stanza da bagno con doccia design con consolle stile comò, ante marroni, vasca ad alcova, vasca/doccia, WC monopezzo, piastrelle grigie, piastrelle in gres porcellanato, pareti grigie, pavimento in gres porcellanato, lavabo sottopiano, top in granito, pavimento grigio, doccia con tenda e top nero
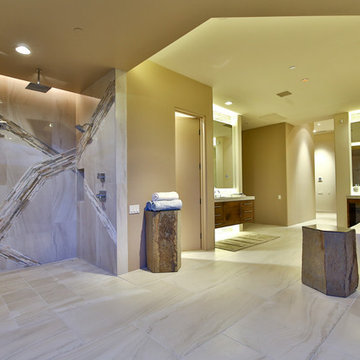
Trent Teigen
Idee per un'ampia stanza da bagno padronale design con ante lisce, ante in legno bruno, vasca freestanding, doccia aperta, WC monopezzo, piastrelle bianche, piastrelle in gres porcellanato, pareti beige, pavimento in gres porcellanato, lavabo sottopiano, top in granito, pavimento beige e doccia aperta
Idee per un'ampia stanza da bagno padronale design con ante lisce, ante in legno bruno, vasca freestanding, doccia aperta, WC monopezzo, piastrelle bianche, piastrelle in gres porcellanato, pareti beige, pavimento in gres porcellanato, lavabo sottopiano, top in granito, pavimento beige e doccia aperta

The addition houses a new master suite that includes this moody spa-like bathroom.
Contractor: Momentum Construction LLC
Photographer: Laura McCaffery Photography
Interior Design: Studio Z Architecture
Interior Decorating: Sarah Finnane Design

Foto di una stanza da bagno contemporanea con ante in legno chiaro, vasca freestanding, doccia aperta, piastrelle bianche, piastrelle in ceramica, pavimento in cementine, top in granito, top bianco, un lavabo e mobile bagno incassato
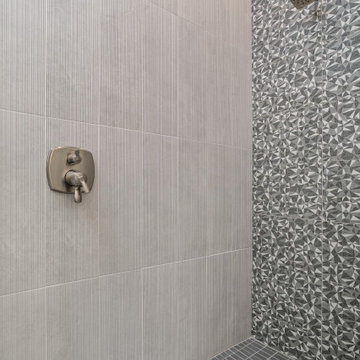
Tiled shower in master bathroom.
Idee per una piccola stanza da bagno padronale contemporanea con ante in stile shaker, ante grigie, vasca freestanding, doccia ad angolo, piastrelle grigie, piastrelle in gres porcellanato, pareti bianche, pavimento in gres porcellanato, lavabo sottopiano, top in granito, pavimento grigio, porta doccia a battente, top grigio, panca da doccia, due lavabi e mobile bagno incassato
Idee per una piccola stanza da bagno padronale contemporanea con ante in stile shaker, ante grigie, vasca freestanding, doccia ad angolo, piastrelle grigie, piastrelle in gres porcellanato, pareti bianche, pavimento in gres porcellanato, lavabo sottopiano, top in granito, pavimento grigio, porta doccia a battente, top grigio, panca da doccia, due lavabi e mobile bagno incassato

Guest bath remodel.
Idee per una piccola stanza da bagno con doccia minimal con ante lisce, ante turchesi, doccia alcova, WC a due pezzi, piastrelle bianche, piastrelle in gres porcellanato, pareti bianche, pavimento in vinile, lavabo a bacinella, top in granito, porta doccia scorrevole, top nero, nicchia, un lavabo, mobile bagno sospeso e carta da parati
Idee per una piccola stanza da bagno con doccia minimal con ante lisce, ante turchesi, doccia alcova, WC a due pezzi, piastrelle bianche, piastrelle in gres porcellanato, pareti bianche, pavimento in vinile, lavabo a bacinella, top in granito, porta doccia scorrevole, top nero, nicchia, un lavabo, mobile bagno sospeso e carta da parati
Stanze da Bagno contemporanee con top in granito - Foto e idee per arredare
2