Stanze da Bagno con top in vetro - Foto e idee per arredare
Filtra anche per:
Budget
Ordina per:Popolari oggi
181 - 200 di 1.548 foto
1 di 3
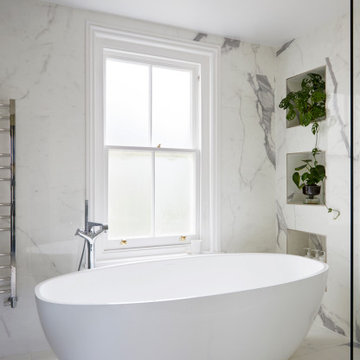
This serene bathroom features an elegantly curved freestanding bathtub as its centerpiece, set against a backdrop of luxurious marble-effect ceramic tiles that envelop the room in a graceful veining pattern. The floor-to-ceiling window allows natural light to bathe the space, highlighting the bathtub's sleek silhouette and the glossy finish of the pristine white tiles. A discreetly placed towel radiator and carefully curated greenery add a touch of practicality and life to the refined aesthetic.
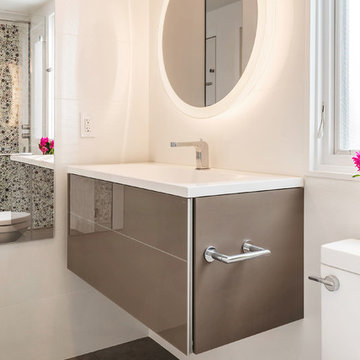
For a young family of four in Oakland’s Redwood Heights neighborhood we remodeled and enlarged one bathroom and created a second bathroom at the rear of the existing garage. This family of four was outgrowing their home but loved their neighborhood. They needed a larger bathroom and also needed a second bath on a different level to accommodate the fact that the mother gets ready for work hours before the others usually get out of bed. For the hard-working Mom, we created a new bathroom in the garage level, with luxurious finishes and fixtures to reward her for being the primary bread-winner in the family. Based on a circle/bubble theme we created a feature wall of circular tiles from Porcelanosa on the back wall of the shower and a used a round Electric Mirror at the vanity. Other luxury features of the downstairs bath include a Fanini MilanoSlim shower system, floating lacquer vanity and custom built in cabinets. For the upstairs bathroom, we enlarged the room by borrowing space from the adjacent closets. Features include a rectangular Electric Mirror, custom vanity and cabinets, wall-hung Duravit toilet and glass finger tiles.
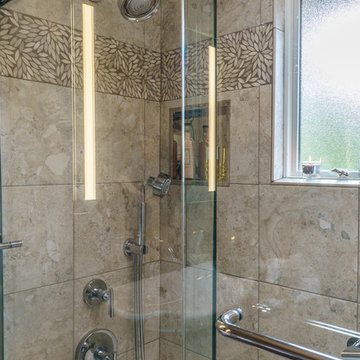
Monochromatic Small Bath 5.5 'x 8'
Foto di una piccola stanza da bagno minimal con ante lisce, ante beige, vasca/doccia, WC a due pezzi, piastrelle beige, pareti beige, pavimento con piastrelle in ceramica, lavabo a bacinella, top in vetro, pavimento grigio e porta doccia scorrevole
Foto di una piccola stanza da bagno minimal con ante lisce, ante beige, vasca/doccia, WC a due pezzi, piastrelle beige, pareti beige, pavimento con piastrelle in ceramica, lavabo a bacinella, top in vetro, pavimento grigio e porta doccia scorrevole
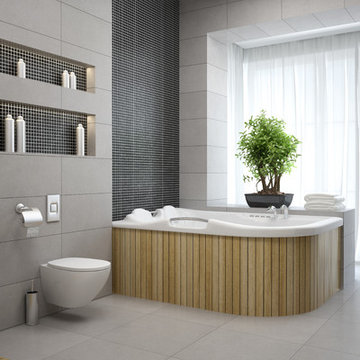
NS Designs, Pasadena, CA
http://nsdesignsonline.com
626-491-9411
Esempio di una grande sauna minimalista con vasca idromassaggio, WC sospeso, piastrelle grigie, piastrelle di cemento, pareti grigie, pavimento con piastrelle in ceramica, pavimento grigio, ante lisce, ante in legno chiaro, lavabo sospeso e top in vetro
Esempio di una grande sauna minimalista con vasca idromassaggio, WC sospeso, piastrelle grigie, piastrelle di cemento, pareti grigie, pavimento con piastrelle in ceramica, pavimento grigio, ante lisce, ante in legno chiaro, lavabo sospeso e top in vetro
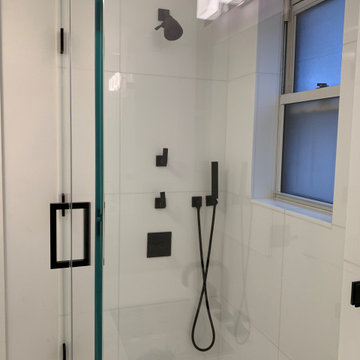
Soft, quiet feel with an exciting custom-made glass mosaic shower floor focal point. Large format Nano glass white tile on the shower walls, niche and floor contribute to the serene feel of the space. Custom shower niche, vanity and full height linen closet take full advantage of the space limitations.
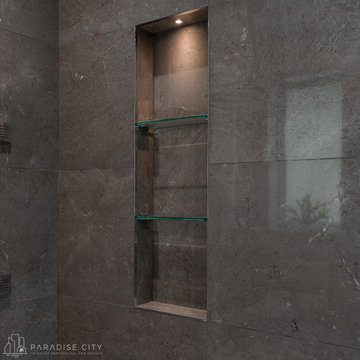
Complete renovation of the master bedroom
Idee per una grande stanza da bagno padronale contemporanea con ante lisce, ante grigie, vasca freestanding, doccia ad angolo, bidè, piastrelle bianche, piastrelle in gres porcellanato, pareti bianche, pavimento in gres porcellanato, lavabo integrato, top in vetro, pavimento bianco, porta doccia scorrevole, top nero, nicchia, due lavabi e mobile bagno sospeso
Idee per una grande stanza da bagno padronale contemporanea con ante lisce, ante grigie, vasca freestanding, doccia ad angolo, bidè, piastrelle bianche, piastrelle in gres porcellanato, pareti bianche, pavimento in gres porcellanato, lavabo integrato, top in vetro, pavimento bianco, porta doccia scorrevole, top nero, nicchia, due lavabi e mobile bagno sospeso
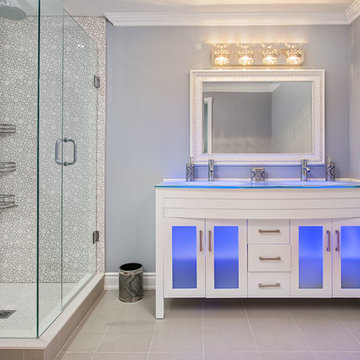
Idee per una stanza da bagno con doccia classica di medie dimensioni con ante lisce, ante bianche, vasca freestanding, doccia ad angolo, WC a due pezzi, piastrelle grigie, piastrelle in gres porcellanato, pareti grigie, pavimento in gres porcellanato, lavabo integrato, top in vetro, pavimento grigio e porta doccia a battente
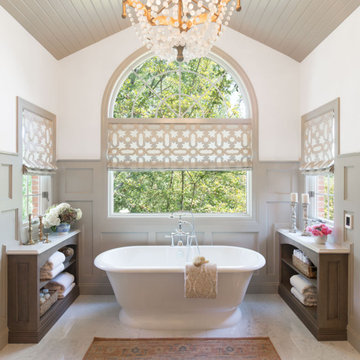
Foto di una grande stanza da bagno padronale chic con ante lisce, ante marroni, vasca freestanding, zona vasca/doccia separata, WC a due pezzi, piastrelle bianche, piastrelle di marmo, pareti bianche, pavimento in marmo, lavabo sottopiano, top in vetro, pavimento bianco, porta doccia a battente e top bianco
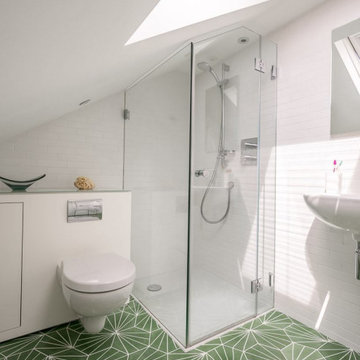
Beautiful, bright loft master bedroom en-suite shower room with 1/3rd 2/3rd bond mini white wall tiles and luxurious deep green encaustic Marrakech floor tiles. As well as built in and concealed bespoke cabinetry.
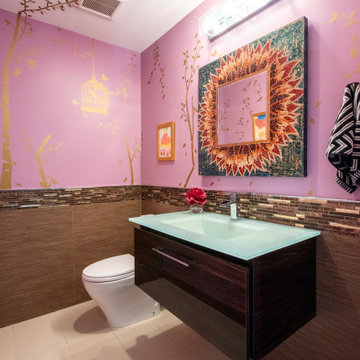
A guest bathroom with lots of personality! Contemporary tiles and a modern floating cabinet a with glass sink are the perfect base for an interesting mix of styles that all work together to create this unique guest bath.
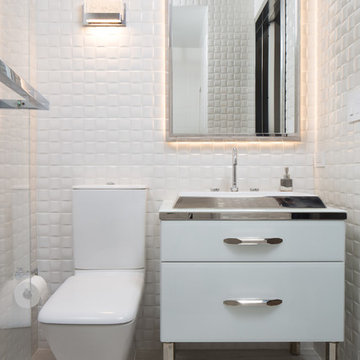
NICHOLAS DOYLE PHOTOGRAPHY
Foto di una stanza da bagno per bambini moderna di medie dimensioni con ante di vetro, ante bianche, doccia alcova, WC monopezzo, piastrelle bianche, piastrelle in ceramica, pareti bianche, pavimento con piastrelle in ceramica, lavabo da incasso, top in vetro, pavimento grigio e porta doccia a battente
Foto di una stanza da bagno per bambini moderna di medie dimensioni con ante di vetro, ante bianche, doccia alcova, WC monopezzo, piastrelle bianche, piastrelle in ceramica, pareti bianche, pavimento con piastrelle in ceramica, lavabo da incasso, top in vetro, pavimento grigio e porta doccia a battente
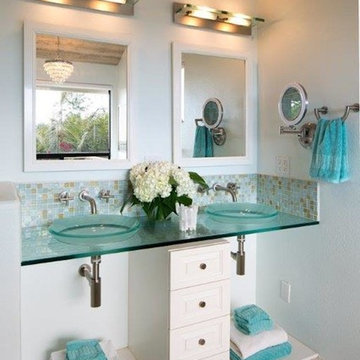
I designed the countertop out of 3/4" thick glass which was inserted into the drywall on three sides with recessed vessel sinks and the glass tiles for the backsplash.
The mirrors are recessed Robern Medicine cabinets with stainless and mirror interiors, The custom cabinet was designed to be open and clean
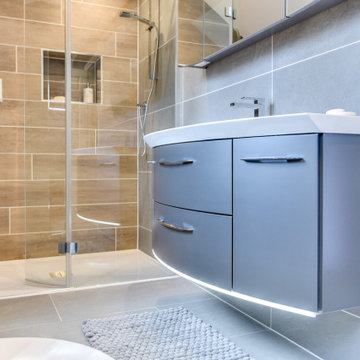
Grey Bathroom in Storrington, West Sussex
Contemporary grey furniture and tiling combine with natural wood accents for this sizeable en-suite in Storrington.
The Brief
This Storrington client had a plan to remove a dividing wall between a family bathroom and an existing en-suite to make a sizeable and luxurious new en-suite.
The design idea for the resulting en-suite space was to include a walk-in shower and separate bathing area, with a layout to make the most of natural light. A modern grey theme was preferred with a softening accent colour.
Design Elements
Removing the dividing wall created a long space with plenty of layout options.
After contemplating multiple designs, it was decided the bathing and showering areas should be at opposite ends of the room to create separation within the space.
To create the modern, high-impact theme required, large format grey tiles have been utilised in harmony with a wood-effect accent tile, which feature at opposite ends of the en-suite.
The furniture has been chosen to compliment the modern theme, with a curved Pelipal Cassca unit opted for in a Steel Grey Metallic finish. A matching three-door mirrored unit has provides extra storage for this client, plus it is also equipped with useful LED downlighting.
Special Inclusions
Plenty of additional storage has been made available through the use of built-in niches. These are useful for showering and bathing essentials, as well as a nice place to store decorative items. These niches have been equipped with small downlights to create an alluring ambience.
A spacious walk-in shower has been opted for, which is equipped with a chrome enclosure from British supplier Crosswater. The enclosure combines well with chrome brassware has been used elsewhere in the room from suppliers Saneux and Vado.
Project Highlight
The bathing area of this en-suite is a soothing focal point of this renovation.
It has been placed centrally to the feature wall, in which a built-in niche has been included with discrete downlights. Green accents, natural decorative items, and chrome brassware combines really well at this end of the room.
The End Result
The end result is a completely transformed en-suite bathroom, unrecognisable from the two separate rooms that existed here before. A modern theme is consistent throughout the design, which makes use of natural highlights and inventive storage areas.
Discover how our expert designers can transform your own bathroom with a free design appointment and quotation. Arrange a free appointment in showroom or online.
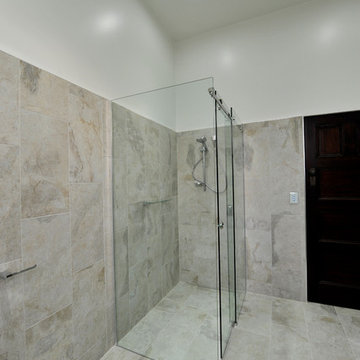
The off set stone look tiles add to the look of this bathroom. The frameless sliding shower screen has made a big difference in making the room look larger than it is. The waterfall on the side of the vanity adds a feature
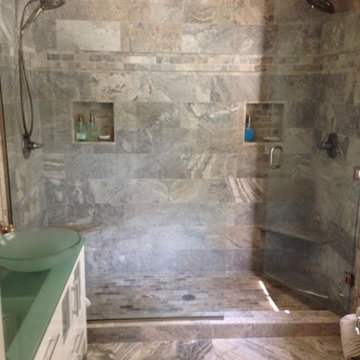
Esempio di una stanza da bagno padronale minimalista di medie dimensioni con ante di vetro, ante bianche, vasca ad alcova, doccia doppia, piastrelle beige, piastrelle in pietra, pareti beige, pavimento in gres porcellanato, lavabo a bacinella, top in vetro, pavimento beige e porta doccia scorrevole
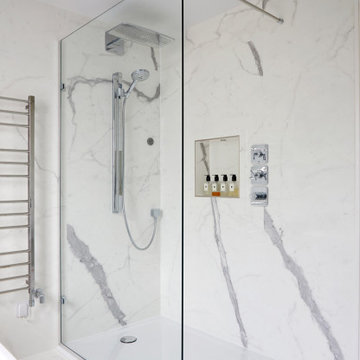
The shower area in this principal bathroom is a study in modern elegance, framed by a minimalist glass enclosure that complements the continuous marble-effect tiling. The expansive showerhead promises a luxurious experience, echoed by the high-quality fixtures and fittings. A built-in niche provides a discreet storage solution for toiletries, maintaining the clean lines and uncluttered feel of the space, while the understated color scheme ensures a timeless and sophisticated ambiance.
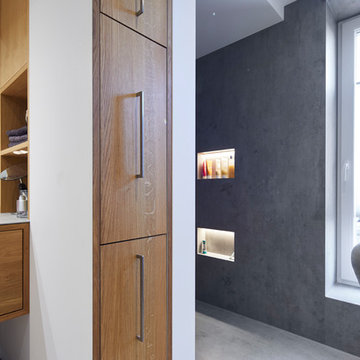
Immagine di una grande stanza da bagno padronale minimal con ante lisce, ante in legno scuro, piastrelle bianche, piastrelle a specchio, pareti bianche, pavimento in cemento, lavabo a bacinella, top in vetro, pavimento grigio, top grigio, doccia a filo pavimento e doccia aperta
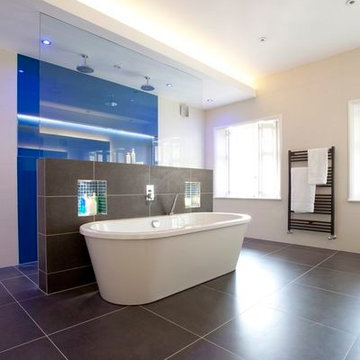
Large contemporary master bathroom with double showers and vanity units and freestanding bath with several light features. Photos: Fraser Marr
Idee per un'ampia stanza da bagno padronale contemporanea con lavabo a bacinella, ante lisce, ante in legno scuro, top in vetro, vasca freestanding, doccia doppia, WC a due pezzi, piastrelle marroni, piastrelle in gres porcellanato, pareti blu e pavimento in gres porcellanato
Idee per un'ampia stanza da bagno padronale contemporanea con lavabo a bacinella, ante lisce, ante in legno scuro, top in vetro, vasca freestanding, doccia doppia, WC a due pezzi, piastrelle marroni, piastrelle in gres porcellanato, pareti blu e pavimento in gres porcellanato
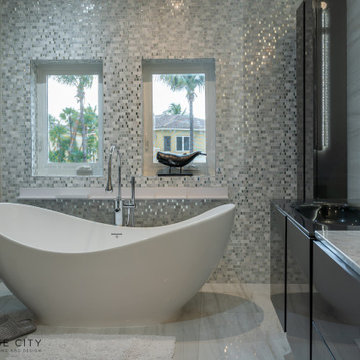
Complete renovation of the master bedroom
Foto di una grande stanza da bagno padronale design con ante lisce, ante grigie, vasca freestanding, doccia ad angolo, bidè, piastrelle bianche, piastrelle in gres porcellanato, pareti bianche, pavimento in gres porcellanato, lavabo integrato, top in vetro, pavimento bianco, porta doccia scorrevole, top nero, nicchia, due lavabi e mobile bagno sospeso
Foto di una grande stanza da bagno padronale design con ante lisce, ante grigie, vasca freestanding, doccia ad angolo, bidè, piastrelle bianche, piastrelle in gres porcellanato, pareti bianche, pavimento in gres porcellanato, lavabo integrato, top in vetro, pavimento bianco, porta doccia scorrevole, top nero, nicchia, due lavabi e mobile bagno sospeso
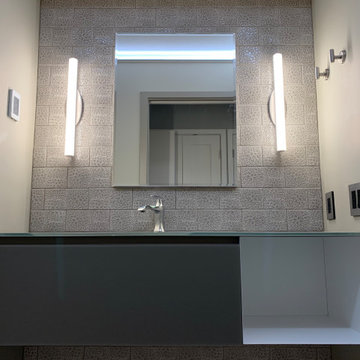
Artelineo Domino vanity from Italy features glass top. Tile on vanity wall is from Sonoma Tilemakers, Dovetail from their Stellar line. A Roburn medicine cabinet is flanked by sconces from WAC Lighting.
Stanze da Bagno con top in vetro - Foto e idee per arredare
10