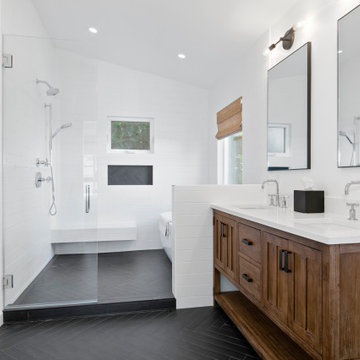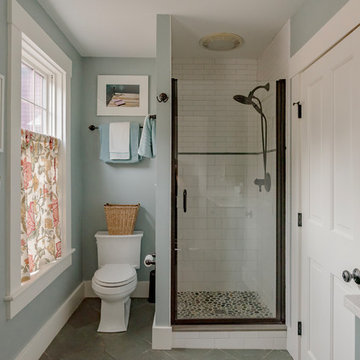Stanze da Bagno con piastrelle bianche e lavabo sottopiano - Foto e idee per arredare
Filtra anche per:
Budget
Ordina per:Popolari oggi
141 - 160 di 94.076 foto
1 di 3

Esempio di una stanza da bagno con doccia costiera di medie dimensioni con ante in stile shaker, ante blu, vasca ad alcova, vasca/doccia, piastrelle blu, piastrelle bianche, pareti beige, pavimento in gres porcellanato, lavabo sottopiano, doccia con tenda, top bianco, un lavabo e mobile bagno incassato

Stunning bathroom total remodel with large walk in shower, blue double vanity and three shower heads! This shower features a lighted niche and a rain head shower with bench.

This master bath radiates a sense of tranquility that can best be described as serene. This master retreat boasts a walnut double vanity, free-standing bath tub, concrete flooring and sunk-in shower with frameless glass enclosure. Simple and thoughtful accents blend seamlessly and create a spa-like feel.

Foto di una stanza da bagno padronale country di medie dimensioni con ante in stile shaker, ante in legno chiaro, vasca freestanding, doccia ad angolo, WC monopezzo, piastrelle bianche, piastrelle diamantate, pareti bianche, pavimento in gres porcellanato, lavabo sottopiano, pavimento nero, porta doccia a battente, top bianco e top in quarzo composito

Idee per una stanza da bagno padronale chic di medie dimensioni con ante con riquadro incassato, ante marroni, vasca freestanding, doccia alcova, WC a due pezzi, piastrelle bianche, piastrelle di marmo, pareti grigie, pavimento in marmo, lavabo sottopiano, top in quarzo composito, pavimento grigio, porta doccia a battente, top bianco, due lavabi e mobile bagno freestanding

Esempio di una stanza da bagno costiera con ante in stile shaker, ante in legno scuro, vasca ad alcova, vasca/doccia, piastrelle blu, piastrelle bianche, pareti bianche, lavabo sottopiano, pavimento beige, porta doccia a battente, top bianco, mobile bagno freestanding e un lavabo

The added master bathroom features subway herringbone matte black tiles on floors and shampoo niche, white subway tiles on walls and floating bench (all from Spazio LA Tile Gallery), vaulted ceilings, a freestanding tub and Signature Hardware vanity.

Custom Surface Solutions (www.css-tile.com) - Owner Craig Thompson (512) 430-1215. This project shows a complete Master Bathroom remodel with before, during and after pictures. Master Bathroom features a Japanese soaker tub, enlarged shower with 4 1/2" x 12" white subway tile on walls, niche and celling., dark gray 2" x 2" shower floor tile with Schluter tiled drain, floor to ceiling shower glass, and quartz waterfall knee wall cap with integrated seat and curb cap. Floor has dark gray 12" x 24" tile on Schluter heated floor and same tile on tub wall surround with wall niche. Shower, tub and vanity plumbing fixtures and accessories are Delta Champagne Bronze. Vanity is custom built with quartz countertop and backsplash, undermount oval sinks, wall mounted faucets, wood framed mirrors and open wall medicine cabinet.

Ken Wyner Photography
Esempio di una stanza da bagno con doccia chic di medie dimensioni con ante marroni, WC monopezzo, piastrelle bianche, piastrelle diamantate, pareti grigie, pavimento con piastrelle in ceramica, lavabo sottopiano, top in quarzo composito, pavimento nero, porta doccia a battente, top bianco, doccia alcova e ante lisce
Esempio di una stanza da bagno con doccia chic di medie dimensioni con ante marroni, WC monopezzo, piastrelle bianche, piastrelle diamantate, pareti grigie, pavimento con piastrelle in ceramica, lavabo sottopiano, top in quarzo composito, pavimento nero, porta doccia a battente, top bianco, doccia alcova e ante lisce

Free ebook, Creating the Ideal Kitchen. DOWNLOAD NOW
Designed by: Susan Klimala, CKD, CBD
Photography by: LOMA Studios
For more information on kitchen and bath design ideas go to: www.kitchenstudio-ge.com

Ispirazione per una stanza da bagno padronale nordica di medie dimensioni con ante lisce, pareti bianche, pavimento con piastrelle a mosaico, lavabo sottopiano, top in quarzite, top bianco, ante in legno scuro, piastrelle bianche, pavimento multicolore, doccia alcova, piastrelle in ceramica e porta doccia a battente

A full home remodel of this historic residence.
Immagine di una stanza da bagno padronale chic con piastrelle bianche, lavabo sottopiano, top bianco, ante con riquadro incassato, ante bianche, doccia alcova, pareti verdi, pavimento multicolore e porta doccia a battente
Immagine di una stanza da bagno padronale chic con piastrelle bianche, lavabo sottopiano, top bianco, ante con riquadro incassato, ante bianche, doccia alcova, pareti verdi, pavimento multicolore e porta doccia a battente

Ispirazione per una piccola stanza da bagno padronale classica con ante in stile shaker, piastrelle bianche, piastrelle diamantate, pavimento in gres porcellanato, lavabo sottopiano, top in quarzite, porta doccia a battente, top bianco, ante in legno scuro, doccia doppia, pareti bianche e pavimento grigio

The detailed plans for this bathroom can be purchased here: https://www.changeyourbathroom.com/shop/felicitous-flora-bathroom-plans/
The original layout of this bathroom underutilized the spacious floor plan and had an entryway out into the living room as well as a poorly placed entry between the toilet and the shower into the master suite. The new floor plan offered more privacy for the water closet and cozier area for the round tub. A more spacious shower was created by shrinking the floor plan - by bringing the wall of the former living room entry into the bathroom it created a deeper shower space and the additional depth behind the wall offered deep towel storage. A living plant wall thrives and enjoys the humidity each time the shower is used. An oak wood wall gives a natural ambiance for a relaxing, nature inspired bathroom experience.

Bright and fun bathroom featuring a floating, navy, custom vanity, decorative, patterned, floor tile that leads into a step down shower with a linear drain. The transom window above the vanity adds natural light to the space.

Chipper Hatter Photography
Esempio di una stanza da bagno padronale minimal di medie dimensioni con ante lisce, ante nere, vasca freestanding, doccia aperta, piastrelle bianche, piastrelle in gres porcellanato, pareti bianche, pavimento in cementine, lavabo sottopiano, top in quarzo composito, pavimento nero, doccia aperta e top bianco
Esempio di una stanza da bagno padronale minimal di medie dimensioni con ante lisce, ante nere, vasca freestanding, doccia aperta, piastrelle bianche, piastrelle in gres porcellanato, pareti bianche, pavimento in cementine, lavabo sottopiano, top in quarzo composito, pavimento nero, doccia aperta e top bianco

In this bathroom, the client wanted the contrast of the white subway tile and the black hexagon tile. We tiled up the walls and ceiling to create a wet room feeling.

Northpeak Design Photography
Foto di una stanza da bagno con doccia country di medie dimensioni con WC a due pezzi, piastrelle bianche, piastrelle diamantate, pavimento in ardesia, pavimento grigio, ante lisce, ante grigie, lavabo sottopiano, top in quarzite, porta doccia a battente, top bianco, doccia alcova e pareti blu
Foto di una stanza da bagno con doccia country di medie dimensioni con WC a due pezzi, piastrelle bianche, piastrelle diamantate, pavimento in ardesia, pavimento grigio, ante lisce, ante grigie, lavabo sottopiano, top in quarzite, porta doccia a battente, top bianco, doccia alcova e pareti blu

Luxurious black and brass master bathroom with a double vanity for his and hers with an expansive wet room. The mosaic tub feature really brings all the colors in this master bath together.
Photos by Chris Veith.

Realtor: Casey Lesher, Contractor: Robert McCarthy, Interior Designer: White Design
Ispirazione per un'ampia stanza da bagno padronale design con ante lisce, piastrelle di marmo, pavimento in marmo, lavabo sottopiano, top bianco, ante in legno chiaro, vasca freestanding, doccia doppia, piastrelle bianche, pareti bianche, top in marmo, pavimento bianco e porta doccia scorrevole
Ispirazione per un'ampia stanza da bagno padronale design con ante lisce, piastrelle di marmo, pavimento in marmo, lavabo sottopiano, top bianco, ante in legno chiaro, vasca freestanding, doccia doppia, piastrelle bianche, pareti bianche, top in marmo, pavimento bianco e porta doccia scorrevole
Stanze da Bagno con piastrelle bianche e lavabo sottopiano - Foto e idee per arredare
8