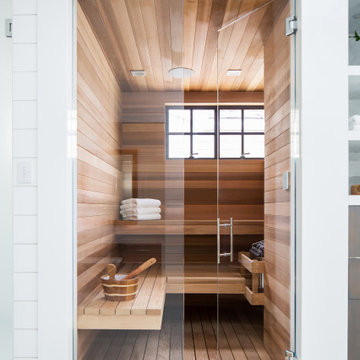Stanze da Bagno con pareti bianche - Foto e idee per arredare
Filtra anche per:
Budget
Ordina per:Popolari oggi
61 - 80 di 15.500 foto
1 di 3

Double sink vanity adjacent to shower/tub combination, with heated marble herringbone floors, window, and skylight.
Immagine di una grande stanza da bagno padronale classica con ante in stile shaker, ante bianche, vasca freestanding, zona vasca/doccia separata, piastrelle bianche, piastrelle di marmo, pareti bianche, pavimento in marmo, lavabo sottopiano, top in marmo, pavimento bianco, porta doccia a battente, top bianco, due lavabi, mobile bagno incassato e nicchia
Immagine di una grande stanza da bagno padronale classica con ante in stile shaker, ante bianche, vasca freestanding, zona vasca/doccia separata, piastrelle bianche, piastrelle di marmo, pareti bianche, pavimento in marmo, lavabo sottopiano, top in marmo, pavimento bianco, porta doccia a battente, top bianco, due lavabi, mobile bagno incassato e nicchia

Master Bathroom
Immagine di una stanza da bagno padronale mediterranea di medie dimensioni con ante lisce, ante bianche, vasca freestanding, WC monopezzo, piastrelle blu, piastrelle di cemento, pareti bianche, pavimento con piastrelle in ceramica, lavabo sottopiano, top in marmo, pavimento blu, top bianco, panca da doccia, due lavabi, mobile bagno incassato e soffitto a volta
Immagine di una stanza da bagno padronale mediterranea di medie dimensioni con ante lisce, ante bianche, vasca freestanding, WC monopezzo, piastrelle blu, piastrelle di cemento, pareti bianche, pavimento con piastrelle in ceramica, lavabo sottopiano, top in marmo, pavimento blu, top bianco, panca da doccia, due lavabi, mobile bagno incassato e soffitto a volta

Master Bath
Esempio di una grande stanza da bagno padronale classica con ante in stile shaker, ante bianche, vasca freestanding, doccia alcova, WC a due pezzi, piastrelle bianche, pareti bianche, pavimento in marmo, lavabo sottopiano, pavimento bianco, doccia aperta, top bianco, panca da doccia, due lavabi e mobile bagno incassato
Esempio di una grande stanza da bagno padronale classica con ante in stile shaker, ante bianche, vasca freestanding, doccia alcova, WC a due pezzi, piastrelle bianche, pareti bianche, pavimento in marmo, lavabo sottopiano, pavimento bianco, doccia aperta, top bianco, panca da doccia, due lavabi e mobile bagno incassato
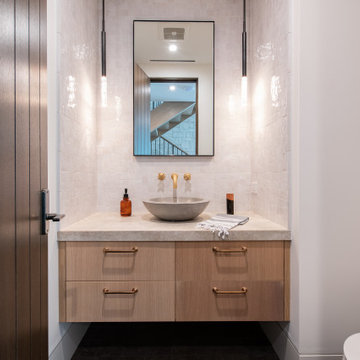
Esempio di una grande stanza da bagno design con ante lisce, ante in legno chiaro, WC monopezzo, piastrelle grigie, pareti bianche, pavimento in vinile, lavabo a bacinella, top in pietra calcarea, pavimento grigio, top beige, un lavabo e mobile bagno sospeso

Immagine di un'ampia stanza da bagno padronale design con vasca da incasso, pavimento in cemento, pavimento grigio, top bianco, ante in legno chiaro, piastrelle grigie, piastrelle in gres porcellanato, pareti bianche, lavabo integrato, due lavabi, mobile bagno sospeso e ante lisce
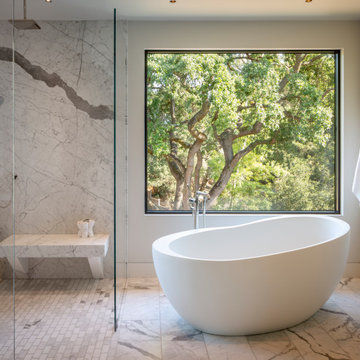
Idee per una grande stanza da bagno padronale design con doccia a filo pavimento, piastrelle di marmo, pavimento in marmo, pavimento bianco, doccia aperta, panca da doccia, vasca freestanding e pareti bianche

Ispirazione per una stanza da bagno per bambini tradizionale di medie dimensioni con vasca da incasso, WC sospeso, piastrelle bianche, piastrelle in ceramica, pareti bianche, pavimento in gres porcellanato, pavimento grigio, nicchia, un lavabo, ante lisce, ante bianche, vasca/doccia, lavabo sospeso, doccia con tenda e mobile bagno sospeso
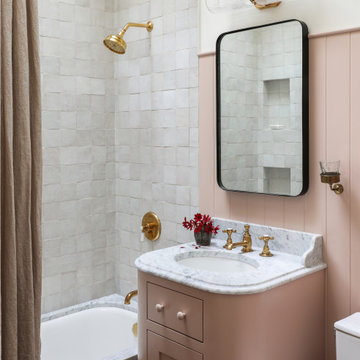
Esempio di una stanza da bagno chic con ante in stile shaker, vasca sottopiano, vasca/doccia, piastrelle bianche, pareti bianche, lavabo sottopiano, doccia con tenda, top bianco, un lavabo e mobile bagno incassato
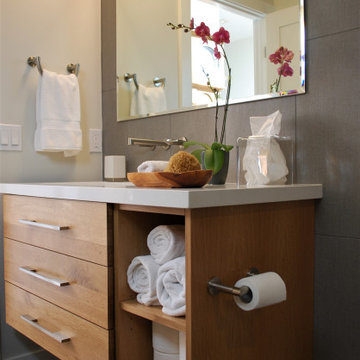
Ispirazione per una stanza da bagno con doccia moderna di medie dimensioni con ante lisce, ante in legno chiaro, doccia aperta, WC monopezzo, piastrelle grigie, piastrelle in gres porcellanato, pareti bianche, pavimento con piastrelle in ceramica, lavabo sottopiano, top in quarzo composito, pavimento nero, doccia aperta e top bianco
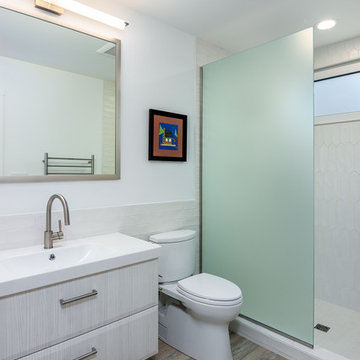
Here is an architecturally built house from the early 1970's which was brought into the new century during this complete home remodel by opening up the main living space with two small additions off the back of the house creating a seamless exterior wall, dropping the floor to one level throughout, exposing the post an beam supports, creating main level on-suite, den/office space, refurbishing the existing powder room, adding a butlers pantry, creating an over sized kitchen with 17' island, refurbishing the existing bedrooms and creating a new master bedroom floor plan with walk in closet, adding an upstairs bonus room off an existing porch, remodeling the existing guest bathroom, and creating an in-law suite out of the existing workshop and garden tool room.

Inspired by the majesty of the Northern Lights and this family's everlasting love for Disney, this home plays host to enlighteningly open vistas and playful activity. Like its namesake, the beloved Sleeping Beauty, this home embodies family, fantasy and adventure in their truest form. Visions are seldom what they seem, but this home did begin 'Once Upon a Dream'. Welcome, to The Aurora.

New construction of a 3,100 square foot single-story home in a modern farmhouse style designed by Arch Studio, Inc. licensed architects and interior designers. Built by Brooke Shaw Builders located in the charming Willow Glen neighborhood of San Jose, CA.
Architecture & Interior Design by Arch Studio, Inc.
Photography by Eric Rorer

This remodel was for a family moving from Dallas to The Woodlands/Spring Area. They wanted to find a home in the area that they could remodel to their more modern style. Design kid-friendly for two young children and two dogs. You don't have to sacrifice good design for family-friendly
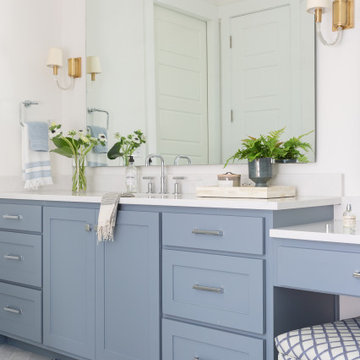
A Dallas master bathroom featuring a marble herringbone floor.
Esempio di una grande stanza da bagno padronale stile marinaro con ante in stile shaker, ante blu, pavimento in marmo, lavabo sottopiano, top in quarzo composito, pavimento grigio, top bianco e pareti bianche
Esempio di una grande stanza da bagno padronale stile marinaro con ante in stile shaker, ante blu, pavimento in marmo, lavabo sottopiano, top in quarzo composito, pavimento grigio, top bianco e pareti bianche
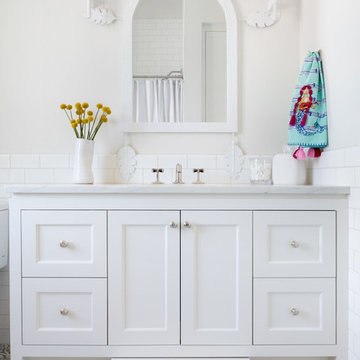
Austin Victorian by Chango & Co.
Architectural Advisement & Interior Design by Chango & Co.
Architecture by William Hablinski
Construction by J Pinnelli Co.
Photography by Sarah Elliott

Ispirazione per una stanza da bagno padronale chic di medie dimensioni con ante grigie, piastrelle in gres porcellanato, pareti bianche, pavimento in marmo, porta doccia a battente, ante con riquadro incassato, doccia alcova, piastrelle bianche, lavabo sottopiano, pavimento bianco e top bianco

The second-floor bath in this Brooklyn brownstone was a complete gut job. We covered 3 quarters of the walls in large-scale marble tile—but the glass enclosed shower features a pony wall of marble tile that continues onto the shower walls and ceiling. A vessel sink sits atop a white-granite vanity / countertop that's large enough to accommodate an adjacent sitting area. A huge freestanding soaking tub remains separate from the shower—we really made the most of this space without having to make major structural changes. Black hex tile with white grout covers the floor.
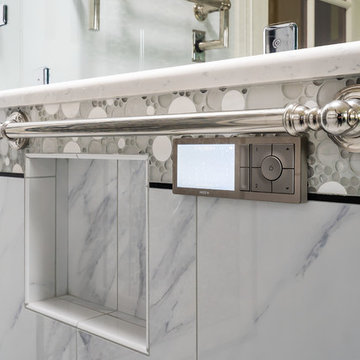
A luxurious and accessible bathroom that will enable our clients to Live-in-Place for many years. The design and layout allows for ease of use and room to maneuver for someone physically challenged and a caretaker.
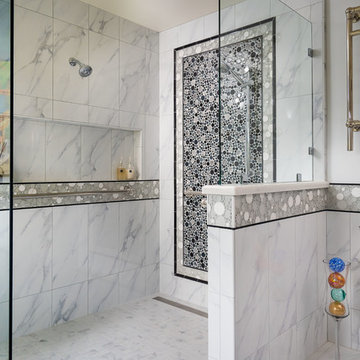
A luxurious and accessible bathroom that will enable our clients to Live-in-Place for many years. The design and layout allows for ease of use and room to maneuver for someone physically challenged and a caretaker.
Stanze da Bagno con pareti bianche - Foto e idee per arredare
4
