Stanze da Bagno con pareti bianche - Foto e idee per arredare
Filtra anche per:
Budget
Ordina per:Popolari oggi
161 - 180 di 15.500 foto
1 di 3
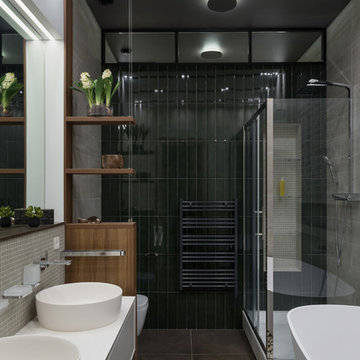
Мария Иринархова
Esempio di una grande stanza da bagno padronale contemporanea con ante lisce, ante bianche, vasca freestanding, doccia ad angolo, WC sospeso, piastrelle in ceramica, pavimento in gres porcellanato, lavabo a bacinella, top in quarzo composito, pavimento marrone, porta doccia scorrevole, piastrelle nere, piastrelle grigie e pareti bianche
Esempio di una grande stanza da bagno padronale contemporanea con ante lisce, ante bianche, vasca freestanding, doccia ad angolo, WC sospeso, piastrelle in ceramica, pavimento in gres porcellanato, lavabo a bacinella, top in quarzo composito, pavimento marrone, porta doccia scorrevole, piastrelle nere, piastrelle grigie e pareti bianche
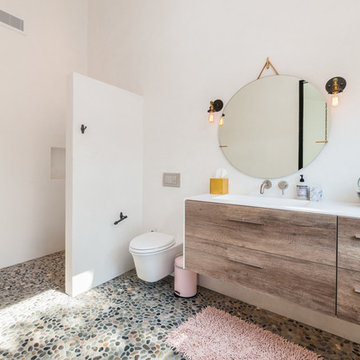
Ispirazione per una grande stanza da bagno con doccia contemporanea con doccia aperta, pareti bianche, pavimento con piastrelle di ciottoli, lavabo integrato, doccia aperta, ante lisce, ante in legno scuro, bidè e top in superficie solida

Ispirazione per una grande stanza da bagno padronale stile rurale con nessun'anta, ante con finitura invecchiata, vasca freestanding, doccia aperta, piastrelle marroni, pareti bianche, lavabo da incasso, doccia aperta, piastrelle in pietra, pavimento in gres porcellanato, top in granito e pavimento marrone
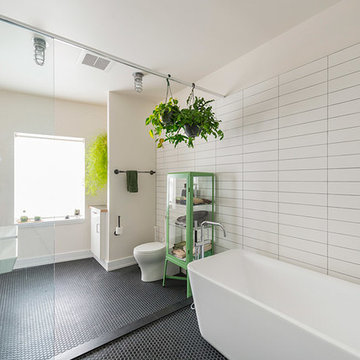
Immagine di una grande stanza da bagno padronale industriale con vasca freestanding, zona vasca/doccia separata, WC monopezzo, piastrelle nere, piastrelle bianche, piastrelle in ceramica, pareti bianche, pavimento con piastrelle in ceramica e lavabo sospeso
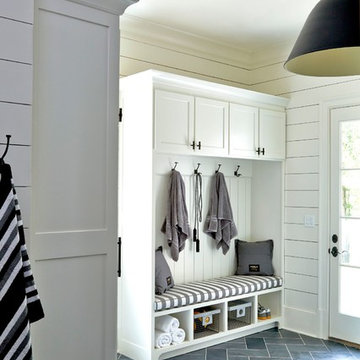
Lauren Rubinstein
Immagine di un'ampia sauna country con ante in stile shaker, ante bianche, WC monopezzo, piastrelle nere, piastrelle in pietra, pareti bianche, pavimento in ardesia, lavabo sottopiano e top in granito
Immagine di un'ampia sauna country con ante in stile shaker, ante bianche, WC monopezzo, piastrelle nere, piastrelle in pietra, pareti bianche, pavimento in ardesia, lavabo sottopiano e top in granito
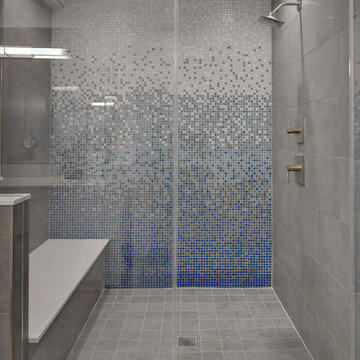
This stunning mosaic tile accent wall was completely custom designed and hand laid. The gradient goes from white to blue with gray tones in-between that accent the gray tiles on the other walls and the white tiles on the ceiling. The white quartz bench and shower curb create crisp clean lines in this modern master walk in shower.
RRS Design + Build is a Austin based general contractor specializing in high end remodels and custom home builds. As a leader in contemporary, modern and mid century modern design, we are the clear choice for a superior product and experience. We would love the opportunity to serve you on your next project endeavor. Put our award winning team to work for you today!
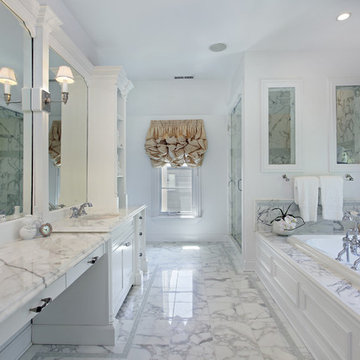
Idee per una grande stanza da bagno padronale classica con ante in stile shaker, ante bianche, vasca da incasso, doccia alcova, piastrelle bianche, piastrelle in ceramica, pareti bianche, pavimento in marmo, lavabo a colonna e top in marmo
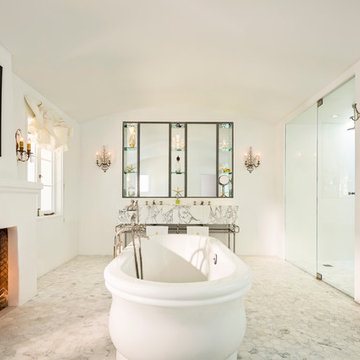
Architect: Peter Becker
General Contractor: Allen Construction
Photographer: Ciro Coelho
Immagine di una grande stanza da bagno padronale mediterranea con vasca freestanding, pareti bianche, pavimento in marmo e doccia a filo pavimento
Immagine di una grande stanza da bagno padronale mediterranea con vasca freestanding, pareti bianche, pavimento in marmo e doccia a filo pavimento
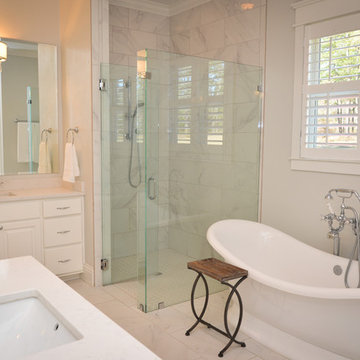
Andrea Cary
Esempio di una grande stanza da bagno padronale country con ante con bugna sagomata, ante bianche, vasca freestanding, doccia a filo pavimento, WC a due pezzi, piastrelle bianche, piastrelle grigie, lavabo sottopiano, piastrelle in pietra, pareti bianche, pavimento in marmo e top in marmo
Esempio di una grande stanza da bagno padronale country con ante con bugna sagomata, ante bianche, vasca freestanding, doccia a filo pavimento, WC a due pezzi, piastrelle bianche, piastrelle grigie, lavabo sottopiano, piastrelle in pietra, pareti bianche, pavimento in marmo e top in marmo
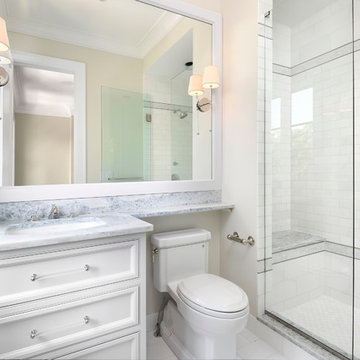
Elizabeth Taich Design is a Chicago-based full-service interior architecture and design firm that specializes in sophisticated yet livable environments.
IC360
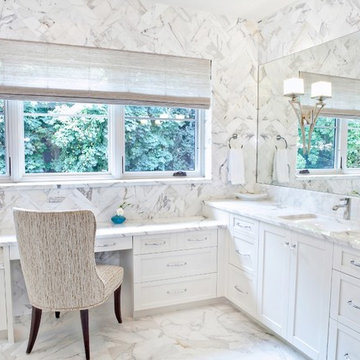
Tana Photography
Esempio di una stanza da bagno padronale classica di medie dimensioni con ante in stile shaker, ante bianche, top in marmo, piastrelle bianche, lastra di pietra, pareti bianche, pavimento in marmo, lavabo sottopiano e pavimento bianco
Esempio di una stanza da bagno padronale classica di medie dimensioni con ante in stile shaker, ante bianche, top in marmo, piastrelle bianche, lastra di pietra, pareti bianche, pavimento in marmo, lavabo sottopiano e pavimento bianco
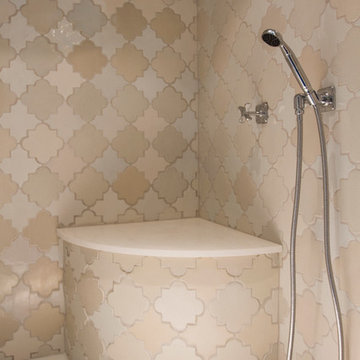
Jessie prezza
Immagine di una grande stanza da bagno padronale mediterranea con lavabo sospeso, vasca freestanding, doccia aperta, WC monopezzo, piastrelle bianche, piastrelle a mosaico, pareti bianche e pavimento in marmo
Immagine di una grande stanza da bagno padronale mediterranea con lavabo sospeso, vasca freestanding, doccia aperta, WC monopezzo, piastrelle bianche, piastrelle a mosaico, pareti bianche e pavimento in marmo
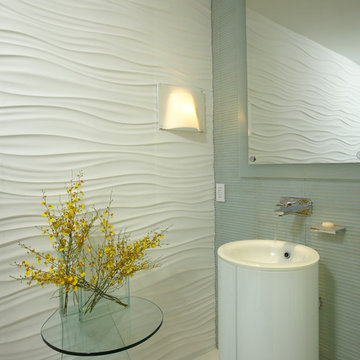
J Design Group
The Interior Design of your Bathroom is a very important part of your home dream project.
There are many ways to bring a small or large bathroom space to one of the most pleasant and beautiful important areas in your daily life.
You can go over some of our award winner bathroom pictures and see all different projects created with most exclusive products available today.
Your friendly Interior design firm in Miami at your service.
Contemporary - Modern Interior designs.
Top Interior Design Firm in Miami – Coral Gables.
Bathroom,
Bathrooms,
House Interior Designer,
House Interior Designers,
Home Interior Designer,
Home Interior Designers,
Residential Interior Designer,
Residential Interior Designers,
Modern Interior Designers,
Miami Beach Designers,
Best Miami Interior Designers,
Miami Beach Interiors,
Luxurious Design in Miami,
Top designers,
Deco Miami,
Luxury interiors,
Miami modern,
Interior Designer Miami,
Contemporary Interior Designers,
Coco Plum Interior Designers,
Miami Interior Designer,
Sunny Isles Interior Designers,
Pinecrest Interior Designers,
Interior Designers Miami,
J Design Group interiors,
South Florida designers,
Best Miami Designers,
Miami interiors,
Miami décor,
Miami Beach Luxury Interiors,
Miami Interior Design,
Miami Interior Design Firms,
Beach front,
Top Interior Designers,
top décor,
Top Miami Decorators,
Miami luxury condos,
Top Miami Interior Decorators,
Top Miami Interior Designers,
Modern Designers in Miami,
modern interiors,
Modern,
Pent house design,
white interiors,
Miami, South Miami, Miami Beach, South Beach, Williams Island, Sunny Isles, Surfside, Fisher Island, Aventura, Brickell, Brickell Key, Key Biscayne, Coral Gables, CocoPlum, Coconut Grove, Pinecrest, Miami Design District, Golden Beach, Downtown Miami, Miami Interior Designers, Miami Interior Designer, Interior Designers Miami, Modern Interior Designers, Modern Interior Designer, Modern interior decorators, Contemporary Interior Designers, Interior decorators, Interior decorator, Interior designer, Interior designers, Luxury, modern, best, unique, real estate, decor
J Design Group – Miami Interior Design Firm – Modern – Contemporary
Contact us: (305) 444-4611
www.JDesignGroup.com

The goal of this project was to upgrade the builder grade finishes and create an ergonomic space that had a contemporary feel. This bathroom transformed from a standard, builder grade bathroom to a contemporary urban oasis. This was one of my favorite projects, I know I say that about most of my projects but this one really took an amazing transformation. By removing the walls surrounding the shower and relocating the toilet it visually opened up the space. Creating a deeper shower allowed for the tub to be incorporated into the wet area. Adding a LED panel in the back of the shower gave the illusion of a depth and created a unique storage ledge. A custom vanity keeps a clean front with different storage options and linear limestone draws the eye towards the stacked stone accent wall.
Houzz Write Up: https://www.houzz.com/magazine/inside-houzz-a-chopped-up-bathroom-goes-streamlined-and-swank-stsetivw-vs~27263720
The layout of this bathroom was opened up to get rid of the hallway effect, being only 7 foot wide, this bathroom needed all the width it could muster. Using light flooring in the form of natural lime stone 12x24 tiles with a linear pattern, it really draws the eye down the length of the room which is what we needed. Then, breaking up the space a little with the stone pebble flooring in the shower, this client enjoyed his time living in Japan and wanted to incorporate some of the elements that he appreciated while living there. The dark stacked stone feature wall behind the tub is the perfect backdrop for the LED panel, giving the illusion of a window and also creates a cool storage shelf for the tub. A narrow, but tasteful, oval freestanding tub fit effortlessly in the back of the shower. With a sloped floor, ensuring no standing water either in the shower floor or behind the tub, every thought went into engineering this Atlanta bathroom to last the test of time. With now adequate space in the shower, there was space for adjacent shower heads controlled by Kohler digital valves. A hand wand was added for use and convenience of cleaning as well. On the vanity are semi-vessel sinks which give the appearance of vessel sinks, but with the added benefit of a deeper, rounded basin to avoid splashing. Wall mounted faucets add sophistication as well as less cleaning maintenance over time. The custom vanity is streamlined with drawers, doors and a pull out for a can or hamper.
A wonderful project and equally wonderful client. I really enjoyed working with this client and the creative direction of this project.
Brushed nickel shower head with digital shower valve, freestanding bathtub, curbless shower with hidden shower drain, flat pebble shower floor, shelf over tub with LED lighting, gray vanity with drawer fronts, white square ceramic sinks, wall mount faucets and lighting under vanity. Hidden Drain shower system. Atlanta Bathroom.

Inspired by the majesty of the Northern Lights and this family's everlasting love for Disney, this home plays host to enlighteningly open vistas and playful activity. Like its namesake, the beloved Sleeping Beauty, this home embodies family, fantasy and adventure in their truest form. Visions are seldom what they seem, but this home did begin 'Once Upon a Dream'. Welcome, to The Aurora.
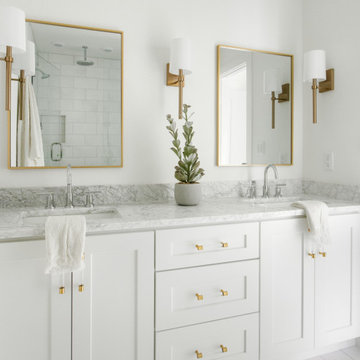
Interior Design by designer and broker Jessica Koltun Home | Selling Dallas | Primary bath, double vanity, gold mirror, gold sconce, gold hardware, marble tile, polished chrome plumbing fixture, three drawer vanity

This homeowner feels like royalty every time they step into this emerald green tiled bathroom with gold fixtures! It's the perfect place to unwind and pamper yourself in style.
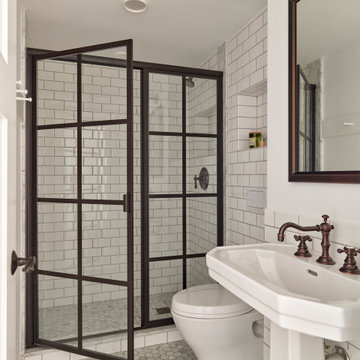
Bathroom, Photo: Jeffrey Totaro
Immagine di una stanza da bagno industriale di medie dimensioni con ante bianche, WC sospeso, piastrelle bianche, piastrelle diamantate, pareti bianche, pavimento in marmo, lavabo a colonna, pavimento bianco, porta doccia a battente, nicchia, un lavabo, mobile bagno freestanding e boiserie
Immagine di una stanza da bagno industriale di medie dimensioni con ante bianche, WC sospeso, piastrelle bianche, piastrelle diamantate, pareti bianche, pavimento in marmo, lavabo a colonna, pavimento bianco, porta doccia a battente, nicchia, un lavabo, mobile bagno freestanding e boiserie

APD was hired to update the kitchen, living room, primary bathroom and bedroom, and laundry room in this suburban townhome. The design brought an aesthetic that incorporated a fresh updated and current take on traditional while remaining timeless and classic. The kitchen layout moved cooking to the exterior wall providing a beautiful range and hood moment. Removing an existing peninsula and re-orienting the island orientation provided a functional floorplan while adding extra storage in the same square footage. A specific design request from the client was bar cabinetry integrated into the stair railing, and we could not be more thrilled with how it came together!
The primary bathroom experienced a major overhaul by relocating both the shower and double vanities and removing an un-used soaker tub. The design added linen storage and seated beauty vanity while expanding the shower to a luxurious size. Dimensional tile at the shower accent wall relates to the dimensional tile at the kitchen backsplash without matching the two spaces to each other while tones of cream, taupe, and warm woods with touches of gray are a cohesive thread throughout.

Idee per una grande stanza da bagno padronale chic con ante con bugna sagomata, ante beige, vasca freestanding, doccia aperta, WC a due pezzi, piastrelle bianche, piastrelle di marmo, pareti bianche, pavimento in marmo, lavabo a bacinella, top in quarzo composito, pavimento bianco, porta doccia a battente, top bianco, panca da doccia, due lavabi, mobile bagno incassato, soffitto a volta e carta da parati
Stanze da Bagno con pareti bianche - Foto e idee per arredare
9