Stanze da Bagno con lavabo a colonna e nicchia - Foto e idee per arredare
Filtra anche per:
Budget
Ordina per:Popolari oggi
221 - 240 di 500 foto
1 di 3
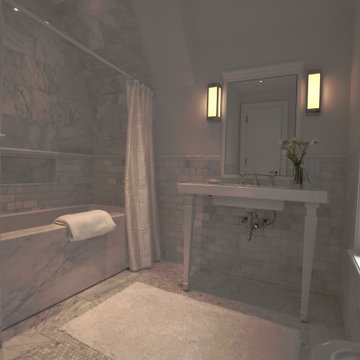
Foto di una stanza da bagno con doccia di medie dimensioni con ante bianche, vasca da incasso, vasca/doccia, WC monopezzo, piastrelle bianche, piastrelle di marmo, pareti bianche, pavimento in marmo, lavabo a colonna, top in superficie solida, pavimento grigio, doccia con tenda, top bianco, nicchia, un lavabo, mobile bagno freestanding e soffitto a volta
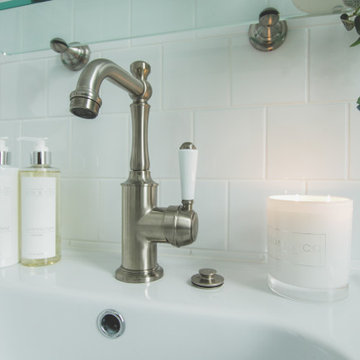
Immagine di una piccola stanza da bagno con doccia classica con ante bianche, doccia aperta, WC a due pezzi, piastrelle bianche, pareti bianche, lavabo a colonna, doccia aperta, nicchia, un lavabo e mobile bagno freestanding
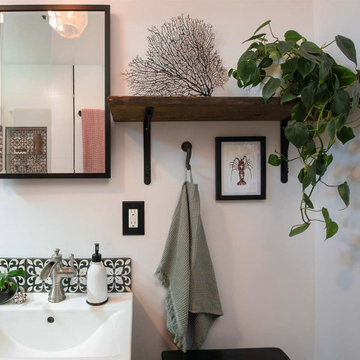
Designs Daly was commissioned to conduct a comprehensive remodel of the property to transform it into a highly desirable rental space. Our expert team executed a harmonious blend of contemporary, bohemian and aesthetically pleasing accents, which have been thoughtfully integrated throughout the primary residence, as well as the front and backyard patios and detached apartment. Our design approach has been formulated to meet the diverse needs of the potential occupants who are keen to reside in the vibrant environment of Ventura, CA.
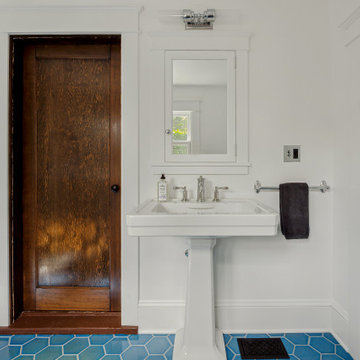
The owners of this beautiful 1908 NE Portland home wanted to breathe new life into their unfinished basement and dysfunctional main-floor bathroom and mudroom. Our goal was to create comfortable and practical spaces, while staying true to the preferences of the homeowners and age of the home.
The existing half bathroom and mudroom were situated in what was originally an enclosed back porch. The homeowners wanted to create a full bathroom on the main floor, along with a functional mudroom off the back entrance. Our team completely gutted the space, reframed the walls, leveled the flooring, and installed upgraded amenities, including a solid surface shower, custom cabinetry, blue tile and marmoleum flooring, and Marvin wood windows.
In the basement, we created a laundry room, designated workshop and utility space, and a comfortable family area to shoot pool. The renovated spaces are now up-to-code with insulated and finished walls, heating & cooling, epoxy flooring, and refurbished windows.
The newly remodeled spaces achieve the homeowner's desire for function, comfort, and to preserve the unique quality & character of their 1908 residence.
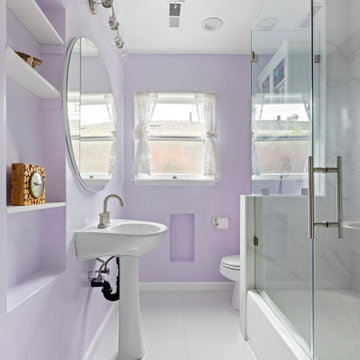
Immagine di una stanza da bagno con doccia design di medie dimensioni con ante bianche, vasca ad alcova, doccia alcova, WC monopezzo, piastrelle grigie, piastrelle in ceramica, pareti viola, pavimento con piastrelle in ceramica, lavabo a colonna, pavimento bianco, porta doccia a battente, nicchia, un lavabo e mobile bagno incassato
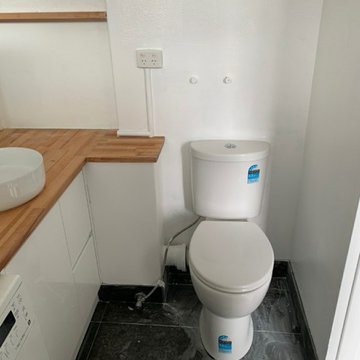
Idee per una stanza da bagno contemporanea di medie dimensioni con ante lisce, ante bianche, doccia ad angolo, WC a due pezzi, piastrelle bianche, piastrelle in ceramica, pareti bianche, lavabo a colonna, top in legno, doccia aperta, top marrone, nicchia, un lavabo e mobile bagno incassato
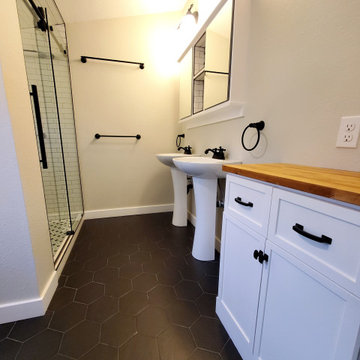
Black Hex tile with Ditra heated flooring system. Elongated subway tile in the shower and medicine cabinet niche.
Foto di una stanza da bagno padronale tradizionale di medie dimensioni con doccia alcova, WC monopezzo, piastrelle bianche, pareti beige, pavimento in gres porcellanato, lavabo a colonna, top in legno, pavimento nero, porta doccia scorrevole, nicchia e due lavabi
Foto di una stanza da bagno padronale tradizionale di medie dimensioni con doccia alcova, WC monopezzo, piastrelle bianche, pareti beige, pavimento in gres porcellanato, lavabo a colonna, top in legno, pavimento nero, porta doccia scorrevole, nicchia e due lavabi
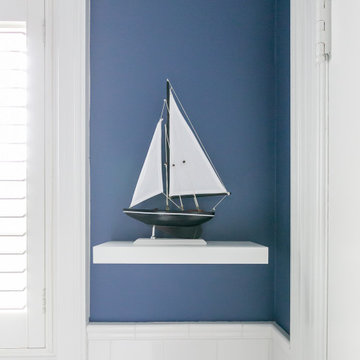
Blue & marble kids bathroom with traditional tile wainscoting and basketweave floors. Chrome fixtures to keep a timeless, clean look with white Carrara stone parts!
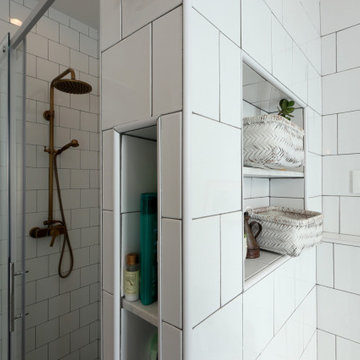
Idee per una stanza da bagno con doccia moderna con zona vasca/doccia separata, piastrelle bianche, piastrelle in gres porcellanato, pareti bianche, lavabo a colonna, pavimento bianco, porta doccia scorrevole, nicchia e un lavabo
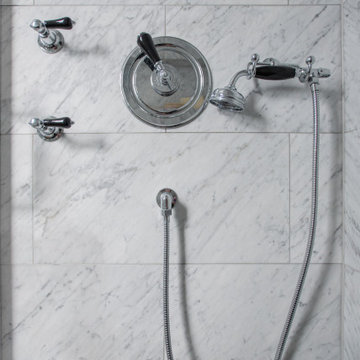
Esempio di una stanza da bagno per bambini classica di medie dimensioni con vasca freestanding, doccia aperta, WC sospeso, piastrelle grigie, piastrelle di marmo, pareti grigie, lavabo a colonna, porta doccia a battente, nicchia e un lavabo
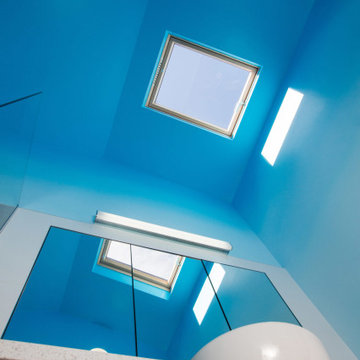
Esempio di una grande stanza da bagno padronale costiera con ante lisce, ante in legno scuro, vasca ad angolo, vasca/doccia, WC a due pezzi, piastrelle blu, piastrelle in ceramica, pareti bianche, pavimento con piastrelle in ceramica, lavabo a colonna, top in quarzo composito, pavimento blu, porta doccia a battente, top bianco, nicchia, due lavabi e mobile bagno sospeso

This tiny bathroom wanted accessibility for living in a forever home. French Noir styling perfectly fit this 1930's home with modern touches like curved corners on the mirrored medicine cabinet, black grid framing on the shower glass, and an adjustable hand shower on the same bar as the rain shower head. The biggest challenges were finding a sink with some countertop space that would meet code clearance requirements to the corner of the closet in the adjacent room.
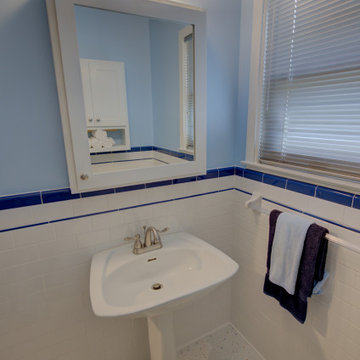
A 1940's cottage home, tucked away on a quiet cul-de-sac was ready for a main bathroom update. The owner wanted updated and fresh while paying homage to the home's original style. The use of classic 3x6 subway tile and hexagon terrazzo porcelain tiles on the floor achieved this goal.
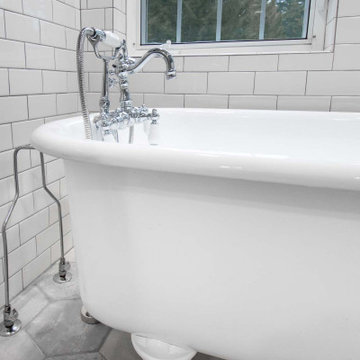
Full guest bathroom converted from a little used sewing room. Completed in tandem with master bathroom in adjacent room. All new plumbing, flooring, and tile. Traditional clawfoot tub by windows. Large hex tile floors. Subway tile walls and shower with glass enclosure, black penny round tile shower floor with hidden drain. New pedestal sink with traditional faucet. Brand new two piece toilet.
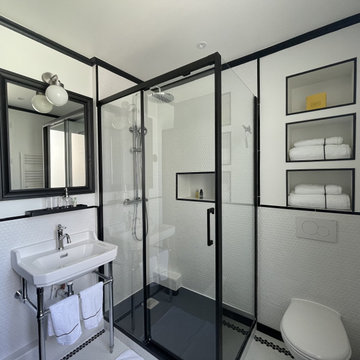
Rénovation complète de 2 chambres de service : une chambre et une salle de bain.
Idee per una piccola stanza da bagno con doccia chic con ante nere, WC sospeso, piastrelle bianche, piastrelle a mosaico, pareti bianche, pavimento con piastrelle a mosaico, lavabo a colonna, pavimento nero, porta doccia scorrevole, top bianco, nicchia, un lavabo e mobile bagno freestanding
Idee per una piccola stanza da bagno con doccia chic con ante nere, WC sospeso, piastrelle bianche, piastrelle a mosaico, pareti bianche, pavimento con piastrelle a mosaico, lavabo a colonna, pavimento nero, porta doccia scorrevole, top bianco, nicchia, un lavabo e mobile bagno freestanding
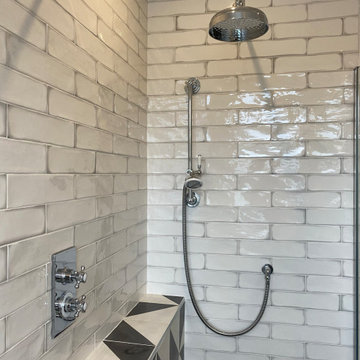
Immagine di una piccola stanza da bagno per bambini design con ante grigie, zona vasca/doccia separata, WC sospeso, piastrelle bianche, piastrelle in ceramica, pareti bianche, pavimento con piastrelle in ceramica, lavabo a colonna, pavimento multicolore, doccia aperta, top bianco, nicchia, un lavabo e mobile bagno freestanding
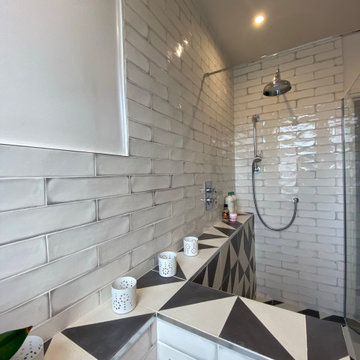
Ispirazione per una piccola stanza da bagno per bambini contemporanea con ante grigie, zona vasca/doccia separata, WC sospeso, piastrelle bianche, piastrelle in ceramica, pareti bianche, pavimento con piastrelle in ceramica, lavabo a colonna, pavimento multicolore, doccia aperta, top bianco, nicchia, un lavabo e mobile bagno freestanding
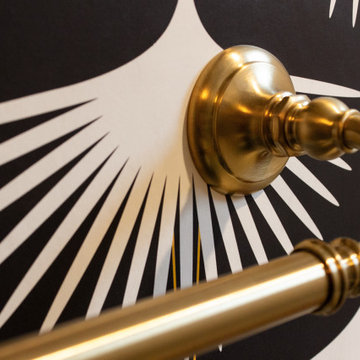
Guest bathroom designed and constructed by Advance Design Studio.
Idee per una stanza da bagno eclettica di medie dimensioni con pareti multicolore, lavabo a colonna, pavimento nero, porta doccia scorrevole, nicchia e carta da parati
Idee per una stanza da bagno eclettica di medie dimensioni con pareti multicolore, lavabo a colonna, pavimento nero, porta doccia scorrevole, nicchia e carta da parati
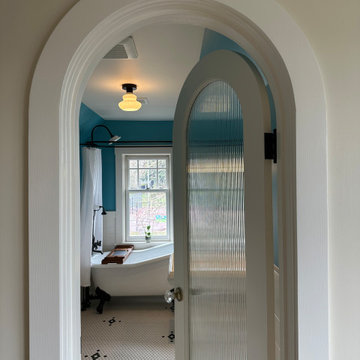
Our favorite part of this space is the way the arched reeded glass door draws you into the space. The graphic tile greets you, asking you to stay a while.
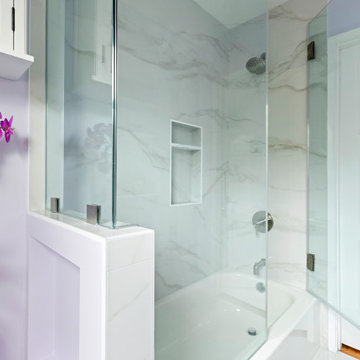
Ispirazione per una stanza da bagno con doccia minimal di medie dimensioni con ante bianche, vasca ad alcova, doccia alcova, WC monopezzo, piastrelle grigie, piastrelle in ceramica, pareti viola, pavimento con piastrelle in ceramica, lavabo a colonna, pavimento bianco, porta doccia a battente, nicchia, un lavabo e mobile bagno incassato
Stanze da Bagno con lavabo a colonna e nicchia - Foto e idee per arredare
12