Stanze da Bagno con lavabo a colonna e nicchia - Foto e idee per arredare
Filtra anche per:
Budget
Ordina per:Popolari oggi
181 - 200 di 500 foto
1 di 3
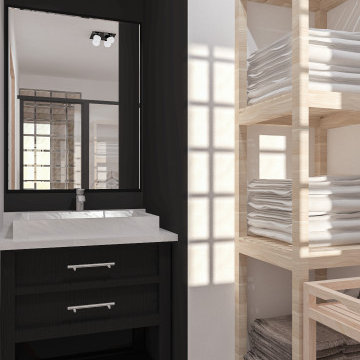
La salle de bains suit le fil rouge du projet: contraste, carreaux de ciment qui grimpe sur le mur et brique de verre apportant de la lumière naturelle.
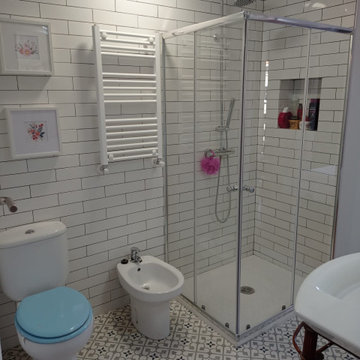
Immagine di una stanza da bagno padronale minimalista di medie dimensioni con nessun'anta, ante bianche, doccia a filo pavimento, WC sospeso, piastrelle bianche, piastrelle in ceramica, pareti bianche, pavimento con piastrelle in ceramica, lavabo a colonna, top in superficie solida, pavimento blu, porta doccia scorrevole, top bianco, nicchia, un lavabo e mobile bagno freestanding
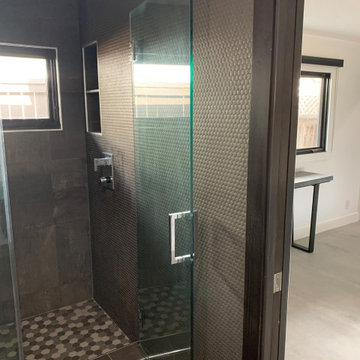
Immagine di una stanza da bagno con doccia design di medie dimensioni con nessun'anta, ante in legno bruno, doccia alcova, WC a due pezzi, piastrelle marroni, piastrelle a mosaico, pareti marroni, pavimento in cementine, lavabo a colonna, top in legno, pavimento marrone, porta doccia a battente, top marrone, nicchia, un lavabo e mobile bagno freestanding
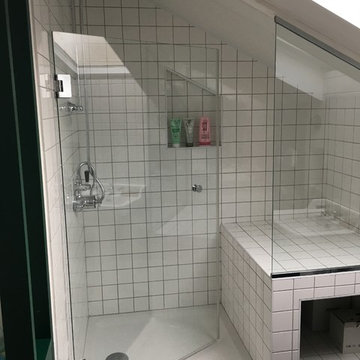
Idee per una piccola stanza da bagno minimalista con nessun'anta, ante verdi, doccia aperta, piastrelle diamantate, pavimento con piastrelle in ceramica, lavabo a colonna, pavimento nero, porta doccia a battente, nicchia e un lavabo
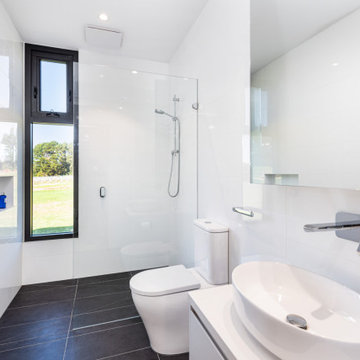
corner windows with view to vineyard
Immagine di una stanza da bagno per bambini design di medie dimensioni con ante lisce, ante bianche, doccia aperta, WC a due pezzi, piastrelle bianche, piastrelle in ceramica, pareti bianche, pavimento con piastrelle in ceramica, lavabo a colonna, top in quarzo composito, pavimento grigio, doccia aperta, top bianco, nicchia, un lavabo e mobile bagno sospeso
Immagine di una stanza da bagno per bambini design di medie dimensioni con ante lisce, ante bianche, doccia aperta, WC a due pezzi, piastrelle bianche, piastrelle in ceramica, pareti bianche, pavimento con piastrelle in ceramica, lavabo a colonna, top in quarzo composito, pavimento grigio, doccia aperta, top bianco, nicchia, un lavabo e mobile bagno sospeso
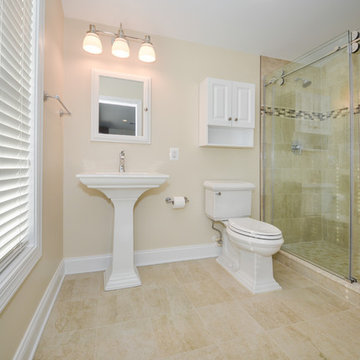
Photographs provided by Ashley Sullivan, Exposurely
Ispirazione per una grande stanza da bagno con doccia classica con doccia alcova, WC a due pezzi, pareti beige, pavimento in gres porcellanato, lavabo a colonna, pavimento beige, porta doccia scorrevole, nicchia e un lavabo
Ispirazione per una grande stanza da bagno con doccia classica con doccia alcova, WC a due pezzi, pareti beige, pavimento in gres porcellanato, lavabo a colonna, pavimento beige, porta doccia scorrevole, nicchia e un lavabo
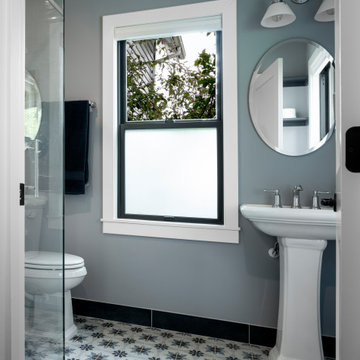
The bathroom features a fun encaustic tile floor and corner tiled shower.
Esempio di una piccola stanza da bagno con doccia contemporanea con doccia ad angolo, WC a due pezzi, piastrelle bianche, piastrelle in ceramica, pavimento in gres porcellanato, lavabo a colonna, pavimento blu, porta doccia a battente e nicchia
Esempio di una piccola stanza da bagno con doccia contemporanea con doccia ad angolo, WC a due pezzi, piastrelle bianche, piastrelle in ceramica, pavimento in gres porcellanato, lavabo a colonna, pavimento blu, porta doccia a battente e nicchia
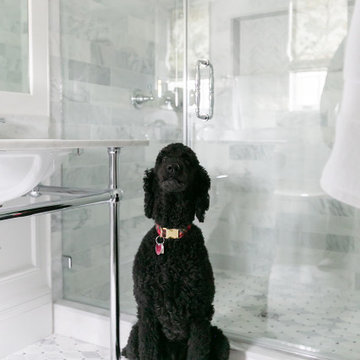
Two bathroom renovation in the heart of the historic Roland Park area in Maryland. A complete refresh for the kid's bathroom with basketweave marble floors and traditional subway tile walls and wainscoting.
Working in small spaces, the primary was extended to create a large shower with new Carrara polished marble walls and floors. Custom picture frame wainscoting to bring elegance to the space as a nod to its traditional design. Chrome finishes throughout both bathrooms for a clean, timeless look.
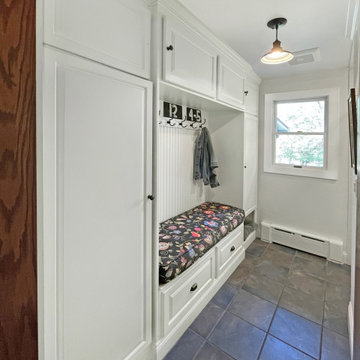
Mudroom makeover! A&E converted this powder room / mudroom into a full 3-piece bathroom for guests. Removing a secondary backdoor and relocating a window allowed the perfect space for a new shower. Teak pull down shower seat and grab bar were installed for extra comfort. Shower features bright white subway tiles and chrome fixtures, wall niche using hexagon carrara marble provides storage. Custom built wall unit with bench includes plenty of storage for shoes, boots, blankets and more. Convenient wall hooks for coats and leashes. Space-saving pocket door was added to entry and stained to match the existing interior trim.
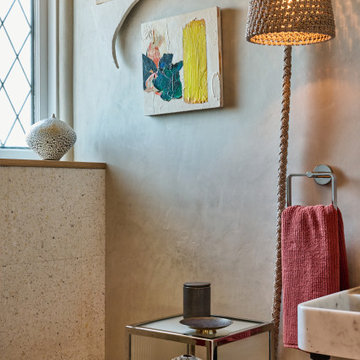
The key to designing a small space is to layer complementary colors and textures. In this image, for instance, the Concretta plaster, the terrazzo tile by Zia and the artwork work in harmony. The small shelving unit echoes the Kallista fixtures.
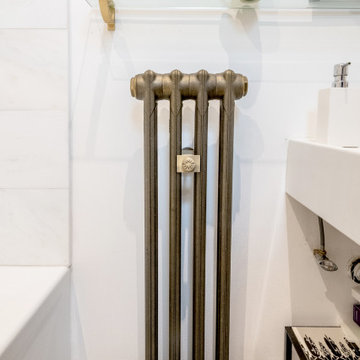
The white marble wall tiles in the guest bath reflect natural light in the space and accentuate the client's elegant art and sculpture as well as a special antique tile which was lovingly placed in the middle of the wall. Marble hexagonal tiles by Ann Sacks complete the look, along with the addition of an elegant new radiator with a bit of a steampunk vibe!
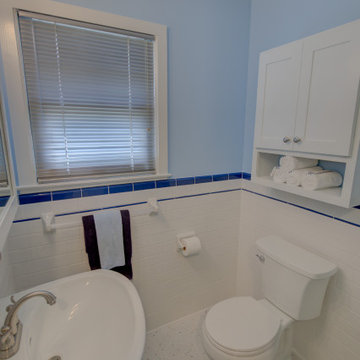
A 1940's cottage home, tucked away on a quiet cul-de-sac was ready for a main bathroom update. The owner wanted updated and fresh while paying homage to the home's original style. The use of classic 3x6 subway tile and hexagon terrazzo porcelain tiles on the floor achieved this goal.
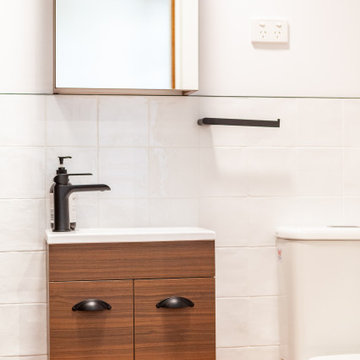
Immagine di una grande stanza da bagno padronale contemporanea con ante lisce, ante in legno scuro, vasca freestanding, doccia ad angolo, WC a due pezzi, piastrelle multicolore, piastrelle a mosaico, pareti bianche, pavimento in cementine, lavabo a colonna, top in quarzo composito, porta doccia a battente, nicchia, due lavabi e mobile bagno freestanding
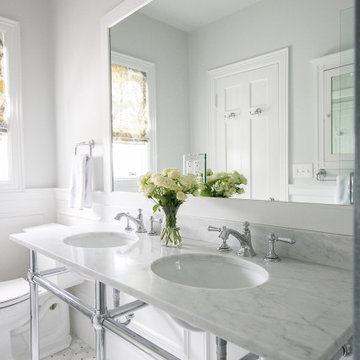
Two bathroom renovation in the heart of the historic Roland Park area in Maryland. A complete refresh for the kid's bathroom with basketweave marble floors and traditional subway tile walls and wainscoting.
Working in small spaces, the primary was extended to create a large shower with new Carrara polished marble walls and floors. Custom picture frame wainscoting to bring elegance to the space as a nod to its traditional design. Chrome finishes throughout both bathrooms for a clean, timeless look.
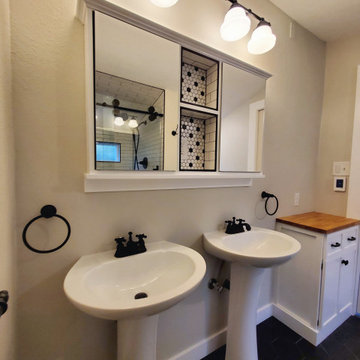
Black Hex tile with Ditra heated flooring system. Elongated subway tile in the shower and medicine cabinet niche.
Esempio di una stanza da bagno padronale classica di medie dimensioni con doccia alcova, WC monopezzo, piastrelle bianche, pareti beige, pavimento in gres porcellanato, lavabo a colonna, top in legno, pavimento nero, porta doccia scorrevole, nicchia e due lavabi
Esempio di una stanza da bagno padronale classica di medie dimensioni con doccia alcova, WC monopezzo, piastrelle bianche, pareti beige, pavimento in gres porcellanato, lavabo a colonna, top in legno, pavimento nero, porta doccia scorrevole, nicchia e due lavabi
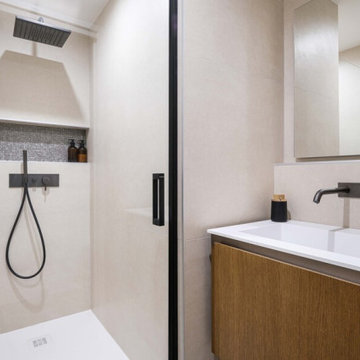
Pour ce projet au cœur du 6ème arrondissement de Lyon, nos clients avaient besoin de plus d’espace et souhaitaient réunir 2 appartements.
L’équipe d’EcoConfiance a intégralement mis à nu l’un des deux appartements afin de créer deux belles suites pour les enfants, composées chacune d’une chambre et d’une salle de bain.
La disposition des espaces, ainsi que chaque pièce et les menuiseries ont été dessinées par Marlène Reynard, notre architecte partenaire.
La plupart des menuiseries ont été réalisées sur mesure (bureau, dressing, lit…) pour un résultat magnifique.
C'est une rénovation qui a durée 3 mois, avec un gros travail de coordination des travaux pour :
Créer l’ouverture entre les appartements dans un mur porteur
Créer les deux chambres et les deux salles de bain
Rénover les parquets
Finaliser toutes les menuiseries
Photos de Jérôme Pantalacci
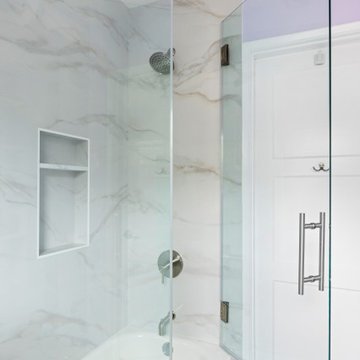
Esempio di una stanza da bagno con doccia minimal di medie dimensioni con ante bianche, vasca ad alcova, doccia alcova, WC monopezzo, piastrelle grigie, piastrelle in ceramica, pareti viola, pavimento con piastrelle in ceramica, lavabo a colonna, pavimento bianco, porta doccia a battente, nicchia, un lavabo e mobile bagno incassato
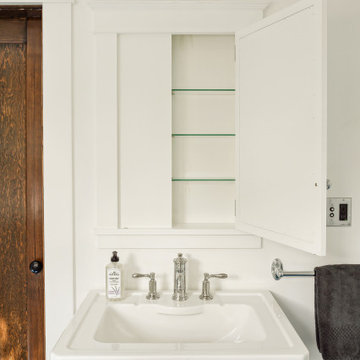
The owners of this beautiful 1908 NE Portland home wanted to breathe new life into their unfinished basement and dysfunctional main-floor bathroom and mudroom. Our goal was to create comfortable and practical spaces, while staying true to the preferences of the homeowners and age of the home.
The existing half bathroom and mudroom were situated in what was originally an enclosed back porch. The homeowners wanted to create a full bathroom on the main floor, along with a functional mudroom off the back entrance. Our team completely gutted the space, reframed the walls, leveled the flooring, and installed upgraded amenities, including a solid surface shower, custom cabinetry, blue tile and marmoleum flooring, and Marvin wood windows.
In the basement, we created a laundry room, designated workshop and utility space, and a comfortable family area to shoot pool. The renovated spaces are now up-to-code with insulated and finished walls, heating & cooling, epoxy flooring, and refurbished windows.
The newly remodeled spaces achieve the homeowner's desire for function, comfort, and to preserve the unique quality & character of their 1908 residence.
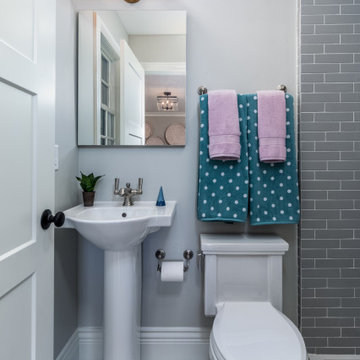
Foto di una stanza da bagno con doccia aperta, WC monopezzo, piastrelle grigie, piastrelle diamantate, pareti grigie, pavimento in marmo, lavabo a colonna, pavimento bianco, doccia aperta, nicchia e un lavabo
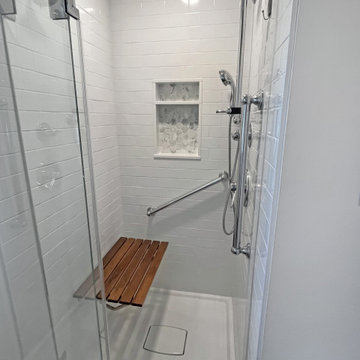
Mudroom makeover! A&E converted this powder room / mudroom into a full 3-piece bathroom for guests. Removing a secondary backdoor and relocating a window allowed the perfect space for a new shower. Teak pull down shower seat and grab bar were installed for extra comfort. Shower features bright white subway tiles and chrome fixtures, wall niche using hexagon carrara marble provides storage. Custom built wall unit with bench includes plenty of storage for shoes, boots, blankets and more. Convenient wall hooks for coats and leashes. Space-saving pocket door was added to entry and stained to match the existing interior trim.
Stanze da Bagno con lavabo a colonna e nicchia - Foto e idee per arredare
10