Stanze da Bagno con ante in legno scuro e doccia a filo pavimento - Foto e idee per arredare
Filtra anche per:
Budget
Ordina per:Popolari oggi
181 - 200 di 7.242 foto
1 di 3
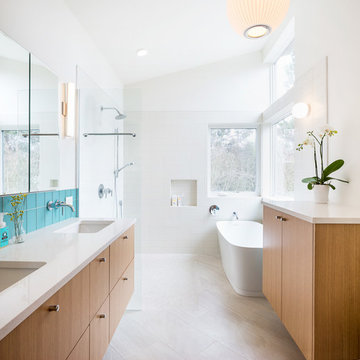
Immagine di una stanza da bagno contemporanea con ante lisce, ante in legno scuro, vasca freestanding, doccia a filo pavimento, piastrelle blu, piastrelle bianche, pareti bianche, lavabo sottopiano, pavimento beige e doccia aperta
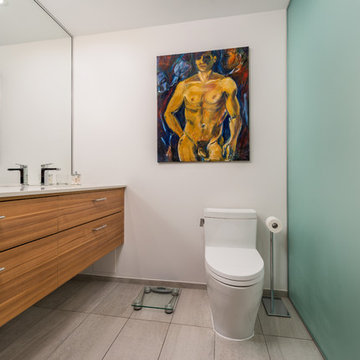
Tudor Photo
Esempio di una piccola stanza da bagno padronale contemporanea con ante lisce, ante in legno scuro, doccia a filo pavimento, WC monopezzo, piastrelle bianche, piastrelle in ceramica, pareti bianche, pavimento con piastrelle in ceramica, lavabo sottopiano e top in quarzo composito
Esempio di una piccola stanza da bagno padronale contemporanea con ante lisce, ante in legno scuro, doccia a filo pavimento, WC monopezzo, piastrelle bianche, piastrelle in ceramica, pareti bianche, pavimento con piastrelle in ceramica, lavabo sottopiano e top in quarzo composito
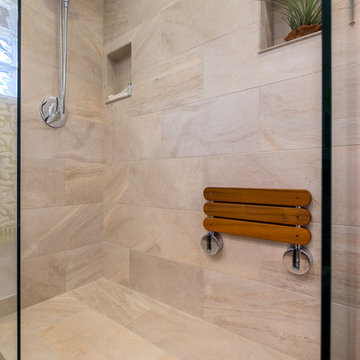
Old fiberglass tub was removed to make way for new tile and glass shower.
www.VanEarlPhotography.com
Foto di una stanza da bagno padronale classica con ante lisce, ante in legno scuro, doccia a filo pavimento, piastrelle beige, pareti bianche, pavimento in gres porcellanato, lavabo da incasso e top piastrellato
Foto di una stanza da bagno padronale classica con ante lisce, ante in legno scuro, doccia a filo pavimento, piastrelle beige, pareti bianche, pavimento in gres porcellanato, lavabo da incasso e top piastrellato
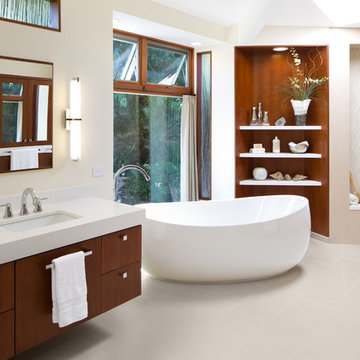
The goal was to create a space that utilized the same open shower concept but that has a completely new and different feel from the previous design while
adding additional storage which was a top priority. Since this is our client’s “forever home”
something that would enable them to age in place was key.
Designed by Karl Utzman
Photography by: James Brady
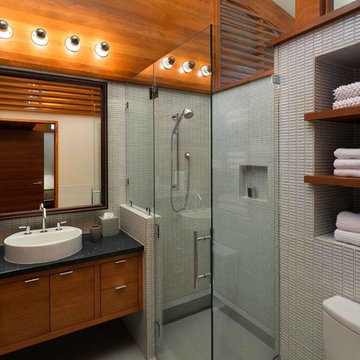
Farshid Assassi
Immagine di una piccola stanza da bagno con doccia moderna con lavabo a bacinella, ante lisce, ante in legno scuro, doccia a filo pavimento, WC monopezzo, piastrelle grigie, piastrelle in pietra, pareti bianche e pavimento con piastrelle in ceramica
Immagine di una piccola stanza da bagno con doccia moderna con lavabo a bacinella, ante lisce, ante in legno scuro, doccia a filo pavimento, WC monopezzo, piastrelle grigie, piastrelle in pietra, pareti bianche e pavimento con piastrelle in ceramica
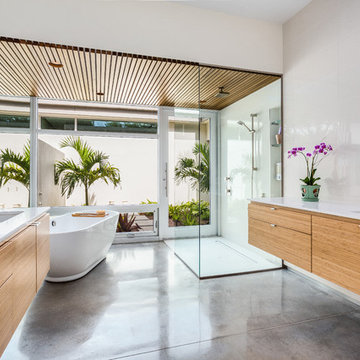
Ryan Gamma Photography
Immagine di una stanza da bagno padronale tropicale con lavabo sottopiano, ante lisce, ante in legno scuro, top in quarzo composito, vasca freestanding, doccia a filo pavimento, piastrelle bianche, pavimento in cemento, pareti beige e pavimento grigio
Immagine di una stanza da bagno padronale tropicale con lavabo sottopiano, ante lisce, ante in legno scuro, top in quarzo composito, vasca freestanding, doccia a filo pavimento, piastrelle bianche, pavimento in cemento, pareti beige e pavimento grigio
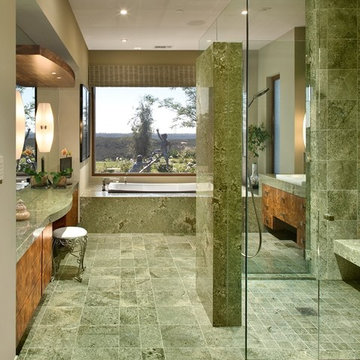
Jim Brady
Ispirazione per una stanza da bagno minimal di medie dimensioni con ante lisce, ante in legno scuro, top in granito, doccia a filo pavimento, piastrelle verdi, piastrelle in pietra e pareti beige
Ispirazione per una stanza da bagno minimal di medie dimensioni con ante lisce, ante in legno scuro, top in granito, doccia a filo pavimento, piastrelle verdi, piastrelle in pietra e pareti beige
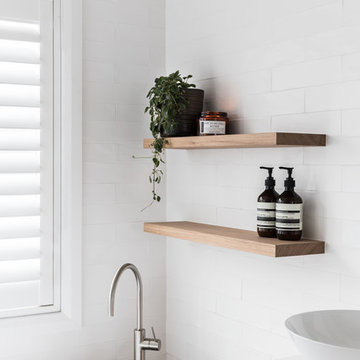
Natalie from the Palm Co
Ispirazione per una stanza da bagno padronale minimal con ante lisce, ante in legno scuro, vasca freestanding, doccia a filo pavimento, WC monopezzo, piastrelle bianche, piastrelle in gres porcellanato, pareti bianche, pavimento in gres porcellanato, lavabo a bacinella, top in quarzo composito, pavimento grigio, doccia aperta, top bianco, due lavabi e mobile bagno sospeso
Ispirazione per una stanza da bagno padronale minimal con ante lisce, ante in legno scuro, vasca freestanding, doccia a filo pavimento, WC monopezzo, piastrelle bianche, piastrelle in gres porcellanato, pareti bianche, pavimento in gres porcellanato, lavabo a bacinella, top in quarzo composito, pavimento grigio, doccia aperta, top bianco, due lavabi e mobile bagno sospeso
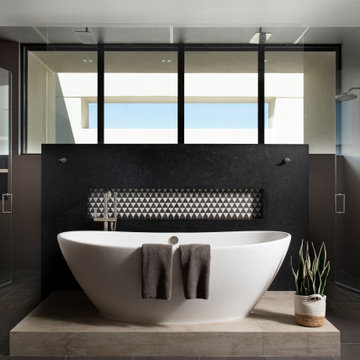
Primary bath tub and shower.
Immagine di una stanza da bagno padronale moderna con ante lisce, ante in legno scuro, vasca freestanding, doccia a filo pavimento, piastrelle di pietra calcarea, pareti grigie, pavimento in gres porcellanato, lavabo sottopiano, top in quarzo composito, pavimento grigio, porta doccia a battente, top bianco, panca da doccia, due lavabi e mobile bagno sospeso
Immagine di una stanza da bagno padronale moderna con ante lisce, ante in legno scuro, vasca freestanding, doccia a filo pavimento, piastrelle di pietra calcarea, pareti grigie, pavimento in gres porcellanato, lavabo sottopiano, top in quarzo composito, pavimento grigio, porta doccia a battente, top bianco, panca da doccia, due lavabi e mobile bagno sospeso

The bathroom brief for this project was simple - the
ensuite was to be 'His Bathroom' with masculine finishes whilst the family bathroom was to become 'Her Bathroom' with a soft luxury feel.
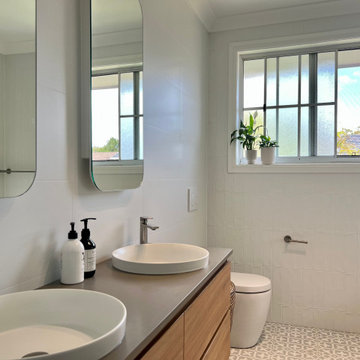
We were approached by our lovely customers in the heart of Cronulla to design a Coastal inspired Kitchen, Laundry, Ensuite and Main Bathroom.
Take a look at the before photos to see how this project has evolved. The transformation is dramatic to say the least.
The Kitchen was the area that required the most attention in terms of use of space. The original kitchen felt small and lacked natural light, coupled with the dark cabinetry and lack of workable bench space the kitchen was in serious need of some love. We were able to breath a breathe of fresh air into this space by removing a wall that separated the kitchen and dining room and also by removing the wall adjacent to the stairwell.
By making use of the space under the stairs and relocating the water heater we were able to free up some width in the room which allowed us to incorporate an island into the design. This created much needed work space but also improved the flow through the kitchen. With light now flooding in from the patio doors and the addition of timber slatted, feature stairwell divide, the kitchen now feels light, bright and airy.
The vertical slats in the stairwell carry on a consistent theme from the main kitchen which showcases vertical VJ groove doors. The complimenting timber elements and honed stone benchtops coupled with the blue shades through the tiles and island joinery tie the space together with multiple layers of colour and texture.
The laundry behind the kitchen continues the same theme but is given its own personality through the choice of light timber benchtop and grey/white terrazzo inspired floor tiles, that really capture the beach side feels.
Upstairs in the bathrooms a very neutral palette of whites and greys was used to keep the space feeling clean and fresh. Some warmth was brought into the bathroom with the inclusion of timber vanities and some texture through the handmade subway tiles on the feature walls.

This primary bathroom features a luxury walk-in shower with floor-to-ceiling porcelain slabs on the walls, shampoo niche, and corner bench. The satin bronze plumbing fixture and linear drain finish add a beautiful metallic detail.

Dark stone, custom cherry cabinetry, misty forest wallpaper, and a luxurious soaker tub mix together to create this spectacular primary bathroom. These returning clients came to us with a vision to transform their builder-grade bathroom into a showpiece, inspired in part by the Japanese garden and forest surrounding their home. Our designer, Anna, incorporated several accessibility-friendly features into the bathroom design; a zero-clearance shower entrance, a tiled shower bench, stylish grab bars, and a wide ledge for transitioning into the soaking tub. Our master cabinet maker and finish carpenters collaborated to create the handmade tapered legs of the cherry cabinets, a custom mirror frame, and new wood trim.

Dreaming of a farmhouse life in the middle of the city, this custom new build on private acreage was interior designed from the blueprint stages with intentional details, durability, high-fashion style and chic liveable luxe materials that support this busy family's active and minimalistic lifestyle. | Photography Joshua Caldwell

Custom Master Bathroom
Ispirazione per una stanza da bagno padronale minimal di medie dimensioni con ante lisce, ante in legno scuro, vasca freestanding, doccia a filo pavimento, WC monopezzo, piastrelle grigie, piastrelle di marmo, pareti bianche, pavimento in ardesia, lavabo sottopiano, top in marmo, pavimento grigio, porta doccia a battente, top grigio, nicchia, due lavabi e mobile bagno sospeso
Ispirazione per una stanza da bagno padronale minimal di medie dimensioni con ante lisce, ante in legno scuro, vasca freestanding, doccia a filo pavimento, WC monopezzo, piastrelle grigie, piastrelle di marmo, pareti bianche, pavimento in ardesia, lavabo sottopiano, top in marmo, pavimento grigio, porta doccia a battente, top grigio, nicchia, due lavabi e mobile bagno sospeso

The board-formed concrete wall motif continues throughout the bedrooms. A window seat creates a cozy spot to enjoy the view. Clerestory windows bring in more natural light.

Idee per una stanza da bagno padronale moderna di medie dimensioni con ante lisce, ante in legno scuro, doccia a filo pavimento, WC monopezzo, piastrelle grigie, piastrelle in gres porcellanato, pareti bianche, pavimento in gres porcellanato, lavabo sottopiano, top in quarzo composito, pavimento grigio, doccia aperta, top bianco, nicchia, due lavabi, mobile bagno incassato e pareti in legno
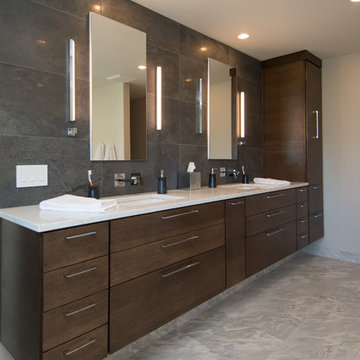
The wall mounted, double sink vanity is made from rift cut oak in a Jacobean stain. Wood grain is run horizontal to highlight the long horizontal lines. A pull-out linen cabinet on the end makes full use of the depth so supplies are easy to access. Angled LED wall sconces provide excellent lighting for makeup application or shaving. The medicine cabinets are Robern brand and include electrical outlets inside so that electric toothbrush and shaver chargers are not on the countertop. The center pull-out holds the waste basket.
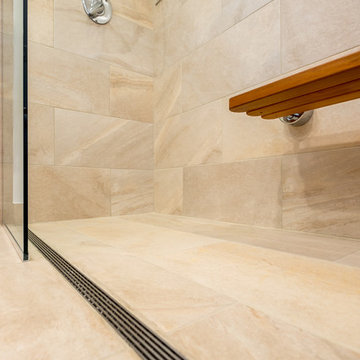
Old fiberglass tub was removed to make way for new tile and glass shower.
www.VanEarlPhotography.com
Esempio di una stanza da bagno padronale chic con ante lisce, ante in legno scuro, doccia a filo pavimento, piastrelle beige, pareti bianche, pavimento in gres porcellanato, lavabo da incasso e top piastrellato
Esempio di una stanza da bagno padronale chic con ante lisce, ante in legno scuro, doccia a filo pavimento, piastrelle beige, pareti bianche, pavimento in gres porcellanato, lavabo da incasso e top piastrellato
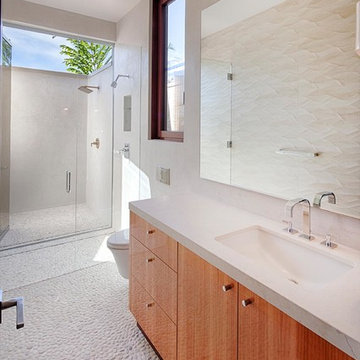
Guest bathroom with indoor & outdoor showers. Featuring light pebble floor and porcelain wave tiles.
Ispirazione per un'ampia stanza da bagno contemporanea con lavabo sottopiano, ante lisce, ante in legno scuro, top in pietra calcarea, doccia a filo pavimento, WC sospeso, piastrelle multicolore, piastrelle in gres porcellanato, pareti bianche e pavimento con piastrelle di ciottoli
Ispirazione per un'ampia stanza da bagno contemporanea con lavabo sottopiano, ante lisce, ante in legno scuro, top in pietra calcarea, doccia a filo pavimento, WC sospeso, piastrelle multicolore, piastrelle in gres porcellanato, pareti bianche e pavimento con piastrelle di ciottoli
Stanze da Bagno con ante in legno scuro e doccia a filo pavimento - Foto e idee per arredare
10