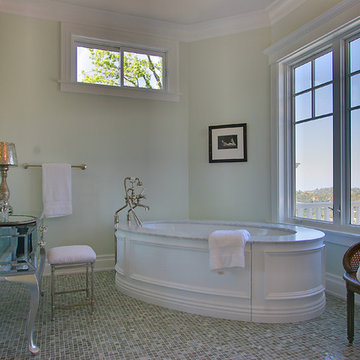Stanze da Bagno blu con piastrelle a mosaico - Foto e idee per arredare
Filtra anche per:
Budget
Ordina per:Popolari oggi
81 - 100 di 521 foto
1 di 3
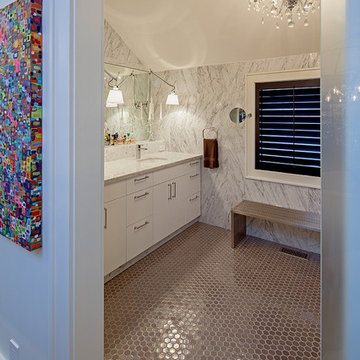
Architect: R. H. Carter Architects Inc.
Photography: Peter A. Sellar / www.photoklik.com
Esempio di una stanza da bagno bohémian con lavabo sottopiano, ante lisce, ante bianche, piastrelle marroni e piastrelle a mosaico
Esempio di una stanza da bagno bohémian con lavabo sottopiano, ante lisce, ante bianche, piastrelle marroni e piastrelle a mosaico

La salle d’eau est séparée de la chambre par une porte coulissante vitrée afin de laisser passer la lumière naturelle. L’armoire à pharmacie a été réalisée sur mesure. Ses portes miroir apportent volume et profondeur à l’espace. Afin de se fondre dans le décor et d’optimiser l’agencement, elle a été incrustée dans le doublage du mur.
Enfin, la mosaïque irisée bleue Kitkat (Casalux) apporte tout le caractère de cette mini pièce maximisée.
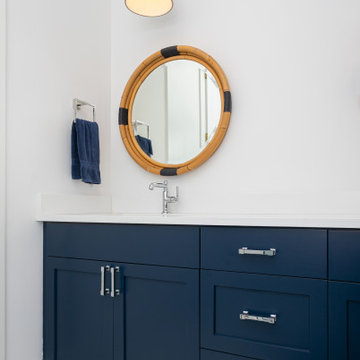
Immagine di una stanza da bagno per bambini stile marinaro di medie dimensioni con consolle stile comò, ante blu, doccia ad angolo, WC a due pezzi, piastrelle a mosaico, pareti bianche, pavimento con piastrelle a mosaico, lavabo integrato, pavimento bianco, porta doccia a battente, top bianco, due lavabi e mobile bagno incassato
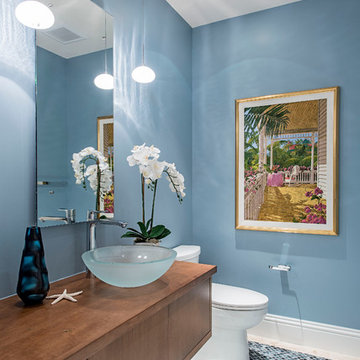
Immagine di una stanza da bagno minimal di medie dimensioni con lavabo a bacinella, top in legno, piastrelle blu, piastrelle a mosaico, pareti marroni, pavimento con piastrelle a mosaico, ante lisce e ante in legno scuro
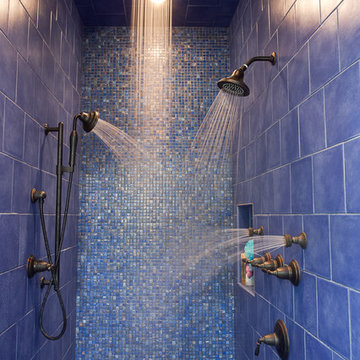
Other rooms completely renovated or built new.
Photo courtesy Andrea Hubbell
Immagine di una stanza da bagno minimal con piastrelle a mosaico
Immagine di una stanza da bagno minimal con piastrelle a mosaico
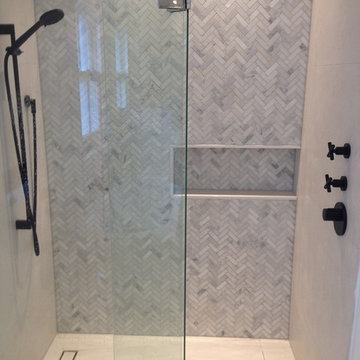
Family bathroom with walk in shower, marble chevron wall tiles and matt black fittings.
Esempio di una stanza da bagno minimal di medie dimensioni con consolle stile comò, ante grigie, vasca da incasso, doccia aperta, piastrelle grigie, piastrelle a mosaico, top in marmo e porta doccia a battente
Esempio di una stanza da bagno minimal di medie dimensioni con consolle stile comò, ante grigie, vasca da incasso, doccia aperta, piastrelle grigie, piastrelle a mosaico, top in marmo e porta doccia a battente
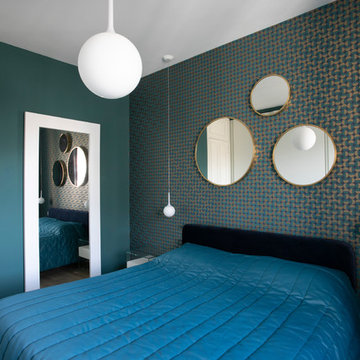
Esempio di una stanza da bagno con doccia minimalista con ante a filo, ante in legno chiaro, doccia ad angolo, WC sospeso, piastrelle verdi, piastrelle a mosaico, pareti verdi, parquet chiaro, lavabo integrato, top in superficie solida, porta doccia a battente e top bianco
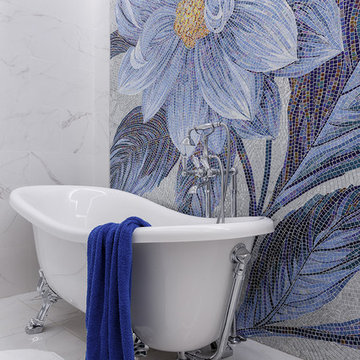
Инна Азорская
Ispirazione per una stanza da bagno padronale classica con vasca con piedi a zampa di leone, piastrelle blu, piastrelle a mosaico e pavimento bianco
Ispirazione per una stanza da bagno padronale classica con vasca con piedi a zampa di leone, piastrelle blu, piastrelle a mosaico e pavimento bianco

The clients for this small bathroom project are passionate art enthusiasts and asked the architects to create a space based on the work of one of their favorite abstract painters, Piet Mondrian. Mondrian was a Dutch artist associated with the De Stijl movement which reduced designs down to basic rectilinear forms and primary colors within a grid. Alloy used floor to ceiling recycled glass tiles to re-interpret Mondrian's compositions, using blocks of color in a white grid of tile to delineate space and the functions within the small room. A red block of color is recessed and becomes a niche, a blue block is a shower seat, a yellow rectangle connects shower fixtures with the drain.
The bathroom also has many aging-in-place design components which were a priority for the clients. There is a zero clearance entrance to the shower. We widened the doorway for greater accessibility and installed a pocket door to save space. ADA compliant grab bars were located to compliment the tile composition.
Andrea Hubbell Photography
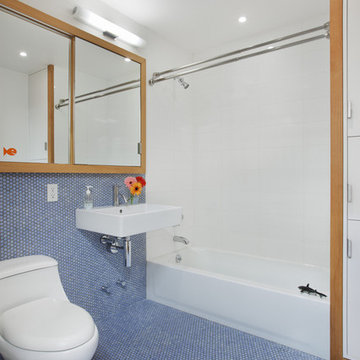
A cookie cutter developer three bedroom duplex was transformed into a four bedroom family friendly home complete with fine details and custom millwork. A home office, artist studio and even a full laundry room were added through a better use of space. Additionally, transoms were added to improve light and air circulation.
Instead of providing separate bedrooms for the two young children, we designed a single large bedroom with a sliding wall of Douglas fir. Half of the space can be configured as a playroom, with the children sleeping on the other side. The playroom can also function as a guest room.
Photo by Ofer Wolberger
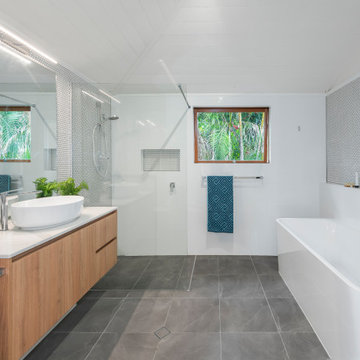
Family bathroom in a colour palette consistent with the rest of the house. Same penny round tiles used in the kitchen splashback, but with a grey grout. Back to wall bath tub abd frameless shower. Neutral colours with a pop of greenery.
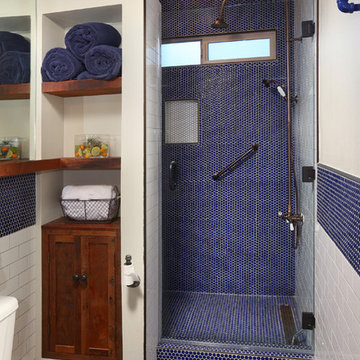
Full Home Renovation and Addition. Industrial Artist Style.
We removed most of the walls in the existing house and create a bridge to the addition over the detached garage. We created an very open floor plan which is industrial and cozy. Both bathrooms and the first floor have cement floors with a specialty stain, and a radiant heat system. We installed a custom kitchen, custom barn doors, custom furniture, all new windows and exterior doors. We loved the rawness of the beams and added corrugated tin in a few areas to the ceiling. We applied American Clay to many walls, and installed metal stairs. This was a fun project and we had a blast!
Tom Queally Photography

Immagine di una grande stanza da bagno con doccia minimal con ante blu, vasca ad alcova, doccia alcova, piastrelle bianche, piastrelle a mosaico, pareti bianche, pavimento con piastrelle a mosaico, top piastrellato, pavimento bianco, top bianco, un lavabo e mobile bagno incassato
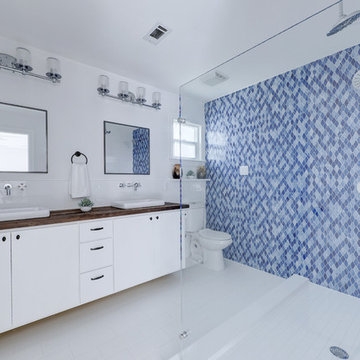
Allison Cartwright
@melisaclementdesigns
Ispirazione per una stanza da bagno costiera con ante lisce, ante bianche, doccia doppia, WC a due pezzi, piastrelle a mosaico, pareti blu, lavabo a bacinella, top in legno, pavimento bianco, doccia aperta e top marrone
Ispirazione per una stanza da bagno costiera con ante lisce, ante bianche, doccia doppia, WC a due pezzi, piastrelle a mosaico, pareti blu, lavabo a bacinella, top in legno, pavimento bianco, doccia aperta e top marrone
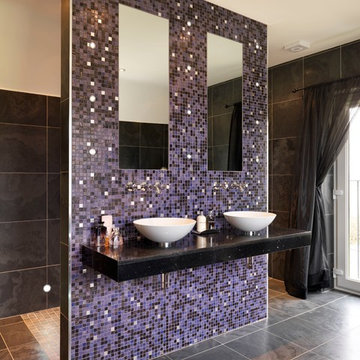
Immagine di una stanza da bagno padronale minimal con lavabo a bacinella, piastrelle multicolore, piastrelle a mosaico e pavimento in ardesia
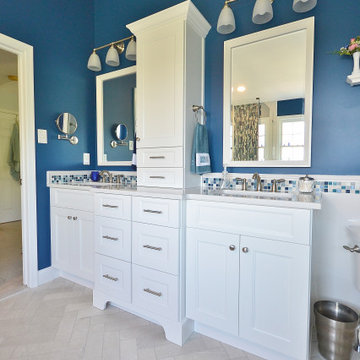
Large Master Bath remodel in West Chester PA inspired by blue glass. Bye-Bye old bathroom with large tiled tub deck and small shower and Hello new bathroom with a fabulous new look. This bathroom has it all; a spacious shower, free standing tub, large double bowl vanity, and stunning tile. Bright multi colored blue mosaic tiles pop in the shower on the wall and the backs of the his and hers niches. The Fabuwood vanity in Nexus frost along with the tub and wall tile in white stand out clean and bright against the dark blue walls. The flooring tile in a herringbone pattern adds interest to the floor as well. Over all; what a great bathroom remodel with a bold paint color paired with tile and cabinetry selections that bring it all together.

This master bath was remodeled to allow for two vanities and a freestanding tub. The original master bath was dark and very outdated and featured mauve tile in the shower and a pink marble countertop. Space was borrowed from an adjoining kid's bathroom and an extra wide hallway to give the master bathroom more space. The client loved the thought of using blue as an accent and the layout of the bathroom created the perfect spot to feature a hand glazed blue accent tile. Carrara marble was used on the vanity walls as well as a chimney wall at the end of the tub and the shower. The result is a picture perfect bathroom to relax and enjoy!
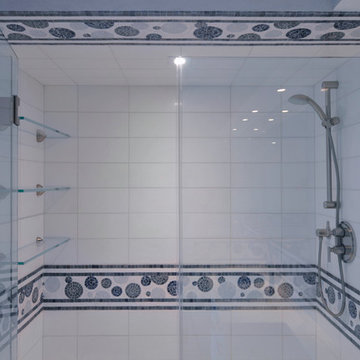
Ispirazione per una stanza da bagno padronale stile marinaro di medie dimensioni con lavabo a bacinella, consolle stile comò, ante bianche, top in marmo, doccia aperta, WC monopezzo, piastrelle bianche, piastrelle a mosaico, pareti blu e pavimento con piastrelle in ceramica

The original master bathroom in this 1980’s home was small, cramped and dated. It was divided into two compartments that also included a linen closet. The goal was to reconfigure the space to create a larger, single compartment space that exudes a calming, natural and contemporary style. The bathroom was remodeled into a larger, single compartment space using earth tones and soft textures to create a simple, yet sleek look. A continuous shallow shelf above the vanity provides a space for soft ambient down lighting. Large format wall tiles with a grass cloth pattern complement red grass cloth wall coverings. Both balance the horizontal grain of the white oak cabinetry. The small bath offers a spa-like setting, with a Scandinavian style white oak drying platform alongside the shower, inset into limestone with a white oak bench. The shower features a full custom glass surround with built-in niches and a cantilevered limestone bench. The spa-like styling was carried over to the bathroom door when the original 6 panel door was refaced with horizontal white oak paneling on the bathroom side, while the bedroom side was maintained as a 6 panel door to match existing doors in the hallway outside. The room features White oak trim with a clear finish.
Stanze da Bagno blu con piastrelle a mosaico - Foto e idee per arredare
5
