Stanze da Bagno blu con piastrelle a mosaico - Foto e idee per arredare
Filtra anche per:
Budget
Ordina per:Popolari oggi
61 - 80 di 521 foto
1 di 3
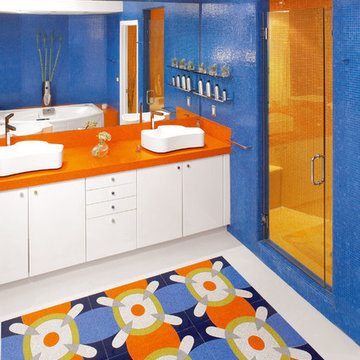
Idee per una stanza da bagno padronale design di medie dimensioni con ante lisce, ante bianche, vasca da incasso, doccia alcova, piastrelle blu, piastrelle a mosaico, pareti blu, pavimento in cementine, lavabo a bacinella, top in quarzo composito, pavimento blu e porta doccia a battente
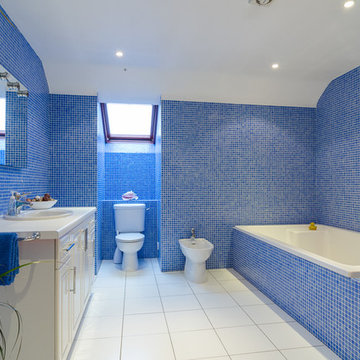
Gary Quigg
Idee per una stanza da bagno contemporanea con ante con bugna sagomata, ante bianche, vasca da incasso, bidè, piastrelle blu, piastrelle a mosaico e pareti blu
Idee per una stanza da bagno contemporanea con ante con bugna sagomata, ante bianche, vasca da incasso, bidè, piastrelle blu, piastrelle a mosaico e pareti blu
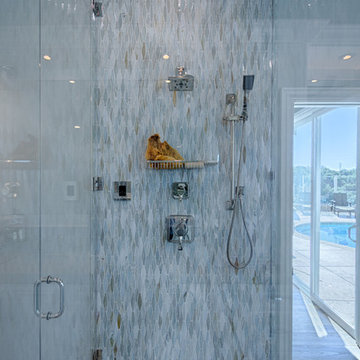
Photographer: Aaron Czeszynsk
Foto di una grande stanza da bagno padronale stile marino con lavabo sottopiano, ante lisce, ante bianche, top in quarzo composito, doccia a filo pavimento, piastrelle blu, piastrelle a mosaico, pareti blu e pavimento in gres porcellanato
Foto di una grande stanza da bagno padronale stile marino con lavabo sottopiano, ante lisce, ante bianche, top in quarzo composito, doccia a filo pavimento, piastrelle blu, piastrelle a mosaico, pareti blu e pavimento in gres porcellanato
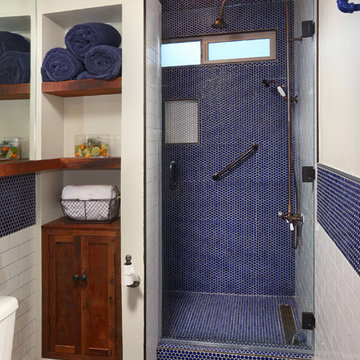
Blue and white bathroom using white subway tiles and and blue penny tiles. Stand up shower with unique shower head and windows.
Ispirazione per una piccola stanza da bagno con doccia industriale con doccia alcova, WC monopezzo, piastrelle blu, piastrelle bianche, piastrelle a mosaico, pareti bianche, pavimento in ardesia, top in superficie solida e lavabo sospeso
Ispirazione per una piccola stanza da bagno con doccia industriale con doccia alcova, WC monopezzo, piastrelle blu, piastrelle bianche, piastrelle a mosaico, pareti bianche, pavimento in ardesia, top in superficie solida e lavabo sospeso
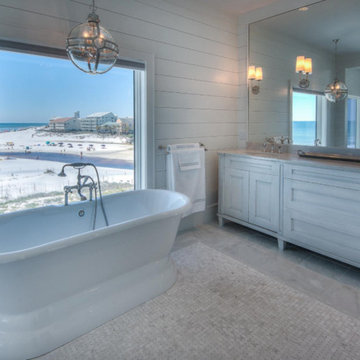
beach views from soaking tub
Foto di una stanza da bagno padronale stile marinaro con vasca freestanding, doccia aperta, piastrelle beige e piastrelle a mosaico
Foto di una stanza da bagno padronale stile marinaro con vasca freestanding, doccia aperta, piastrelle beige e piastrelle a mosaico
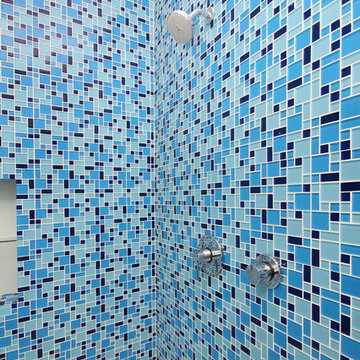
Genia Barnes
Immagine di una stanza da bagno minimalista con piastrelle blu e piastrelle a mosaico
Immagine di una stanza da bagno minimalista con piastrelle blu e piastrelle a mosaico
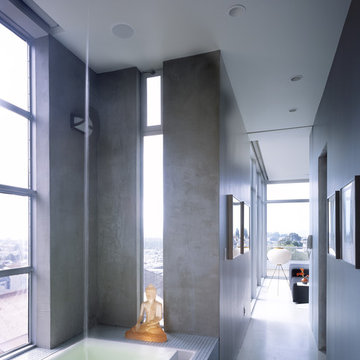
Photos Courtesy of Sharon Risedorph
Esempio di una stanza da bagno moderna con piastrelle a mosaico
Esempio di una stanza da bagno moderna con piastrelle a mosaico
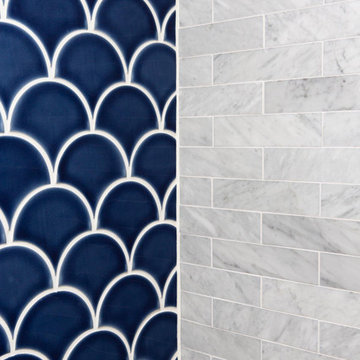
This master bath was remodeled to allow for two vanities and a freestanding tub. The original master bath was dark and very outdated and featured mauve tile in the shower and a pink marble countertop. Space was borrowed from an adjoining kid's bathroom and an extra wide hallway to give the master bathroom more space. The client loved the thought of using blue as an accent and the layout of the bathroom created the perfect spot to feature a hand glazed blue accent tile. Carrara marble was used on the vanity walls as well as a chimney wall at the end of the tub and the shower. The result is a picture perfect bathroom to relax and enjoy!
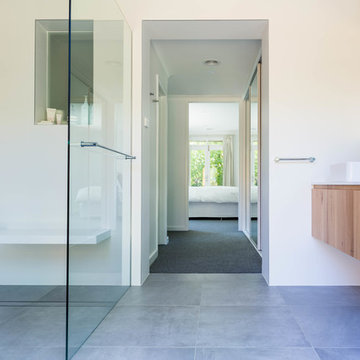
Photographer: Kerrie Brewer.
Builder: CJC Constructions, Canberra
Immagine di una stanza da bagno padronale design di medie dimensioni con consolle stile comò, ante in legno chiaro, doccia aperta, WC monopezzo, piastrelle blu, piastrelle a mosaico, pareti bianche, pavimento con piastrelle in ceramica, lavabo a bacinella, top in laminato, pavimento grigio e porta doccia a battente
Immagine di una stanza da bagno padronale design di medie dimensioni con consolle stile comò, ante in legno chiaro, doccia aperta, WC monopezzo, piastrelle blu, piastrelle a mosaico, pareti bianche, pavimento con piastrelle in ceramica, lavabo a bacinella, top in laminato, pavimento grigio e porta doccia a battente
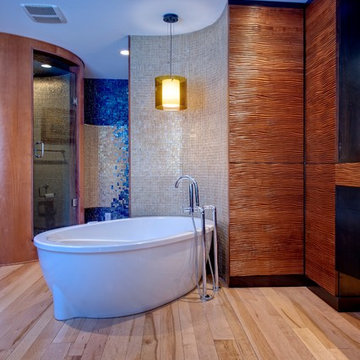
Idee per una grande stanza da bagno padronale minimalista con ante lisce, ante in legno bruno, vasca freestanding, doccia ad angolo, piastrelle blu, piastrelle a mosaico, parquet chiaro, lavabo a bacinella, top in granito e porta doccia a battente
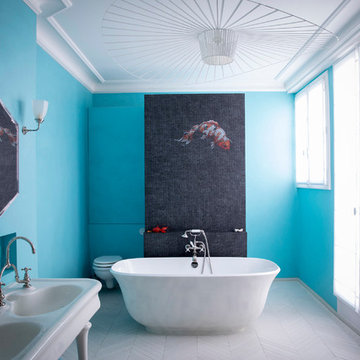
Julie Ansiau
Foto di una stanza da bagno padronale chic con vasca freestanding, WC sospeso, piastrelle nere, piastrelle a mosaico, pareti blu, lavabo a colonna e pavimento bianco
Foto di una stanza da bagno padronale chic con vasca freestanding, WC sospeso, piastrelle nere, piastrelle a mosaico, pareti blu, lavabo a colonna e pavimento bianco
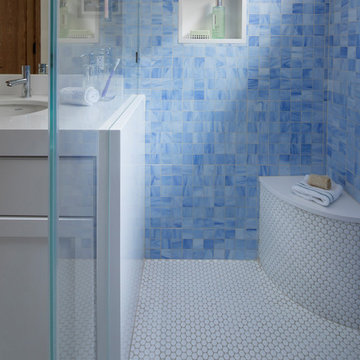
A custom marble countertop holds the shower wall glass with little hardware, allowing for more usable space. Blue mosaic glass tiles are reminiscent of the Bay Area's ever-present water.
Matching white marble penny tiles run throughout the bathroom and up the corner seat.
A simple wall inset provides a space for toiletries so the built-in custom shower seat is free for use.
This will be a bathroom that ages up with the girls as they become young ladies who need more time in the shower and at the vanity mirror.

This stunning master bath remodel is a place of peace and solitude from the soft muted hues of white, gray and blue to the luxurious deep soaking tub and shower area with a combination of multiple shower heads and body jets. The frameless glass shower enclosure furthers the open feel of the room, and showcases the shower’s glittering mosaic marble and polished nickel fixtures.

The Master Bath is a peaceful retreat with spa colors. The woodwork is painted a pale grey to pick up the veining in the marble. The mosaic tile behind the mirrors adds pattern. Built in side cabinets store everyday essentials. photo: David Duncan Livingston

Esempio di una stanza da bagno con doccia mediterranea con ante in legno bruno, doccia a filo pavimento, piastrelle blu, piastrelle marroni, piastrelle verdi, piastrelle a mosaico, pareti verdi, pavimento con piastrelle a mosaico, lavabo sottopiano, pavimento beige, porta doccia a battente, top turchese e ante con riquadro incassato
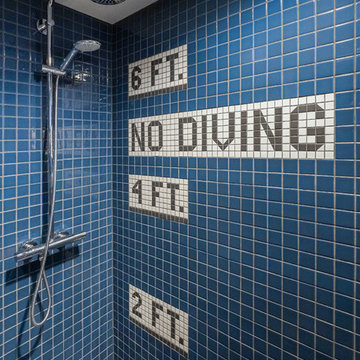
L+M's ADU is a basement converted to an accessory dwelling unit (ADU) with exterior & main level access, wet bar, living space with movie center & ethanol fireplace, office divided by custom steel & glass "window" grid, guest bathroom, & guest bedroom. Along with an efficient & versatile layout, we were able to get playful with the design, reflecting the whimsical personalties of the home owners.
credits
design: Matthew O. Daby - m.o.daby design
interior design: Angela Mechaley - m.o.daby design
construction: Hammish Murray Construction
custom steel fabricator: Flux Design
reclaimed wood resource: Viridian Wood
photography: Darius Kuzmickas - KuDa Photography

www.jeremykohm.com
Immagine di una stanza da bagno padronale chic di medie dimensioni con vasca con piedi a zampa di leone, piastrelle a mosaico, ante verdi, doccia alcova, piastrelle bianche, pareti grigie, pavimento in marmo, lavabo sottopiano, top in marmo e ante in stile shaker
Immagine di una stanza da bagno padronale chic di medie dimensioni con vasca con piedi a zampa di leone, piastrelle a mosaico, ante verdi, doccia alcova, piastrelle bianche, pareti grigie, pavimento in marmo, lavabo sottopiano, top in marmo e ante in stile shaker
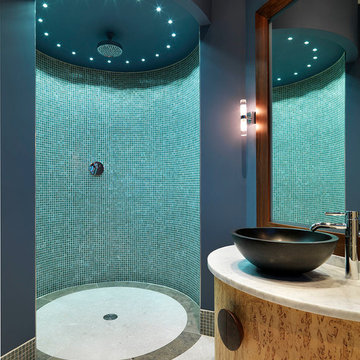
This project was to create a luxuriance guest room. The oriental themed decor by Jamie Hempsall added glamour and warmth to the Chiselwood furniture design and layout. The addition seating and lighting is by William Yeoward.
Photography Darren Chung

Inspiring secondary bathrooms and wet rooms, with entire walls fitted with handmade Alex Turco acrylic panels that serve as functional pieces of art and add visual interest to the rooms.

The architecture of this mid-century ranch in Portland’s West Hills oozes modernism’s core values. We wanted to focus on areas of the home that didn’t maximize the architectural beauty. The Client—a family of three, with Lucy the Great Dane, wanted to improve what was existing and update the kitchen and Jack and Jill Bathrooms, add some cool storage solutions and generally revamp the house.
We totally reimagined the entry to provide a “wow” moment for all to enjoy whilst entering the property. A giant pivot door was used to replace the dated solid wood door and side light.
We designed and built new open cabinetry in the kitchen allowing for more light in what was a dark spot. The kitchen got a makeover by reconfiguring the key elements and new concrete flooring, new stove, hood, bar, counter top, and a new lighting plan.
Our work on the Humphrey House was featured in Dwell Magazine.
Stanze da Bagno blu con piastrelle a mosaico - Foto e idee per arredare
4