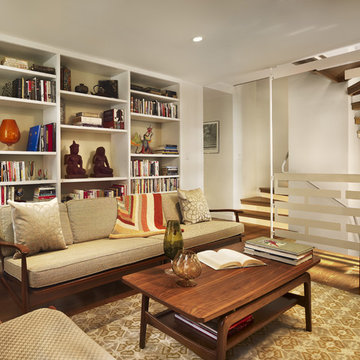Soggiorni stile loft - Foto e idee per arredare
Filtra anche per:
Budget
Ordina per:Popolari oggi
61 - 80 di 3.400 foto
1 di 3

Carmichael Ave: Custom Modern Home Build
We’re excited to finally share pictures of one of our favourite customer’s project. The Rahimi brothers came into our showroom and consulted with Jodi for their custom home build. At Castle Kitchens, we are able to help all customers including builders with meeting their budget and providing them with great designs for their end customer. We worked closely with the builder duo by looking after their project from design to installation. The final outcome was a design that ensured the best layout, balance, proportion, symmetry, designed to suit the style of the property. Our kitchen design team was a great resource for our customers with regard to mechanical and electrical input, colours, appliance selection, accessory suggestions, etc. We provide overall design services! The project features walnut accents all throughout the house that help add warmth into a modern space allowing it be welcoming.
Castle Kitchens was ultimately able to provide great design at great value to allow for a great return on the builders project. We look forward to showcasing another project with Rahimi brothers that we are currently working on soon for 2017, so stay tuned!
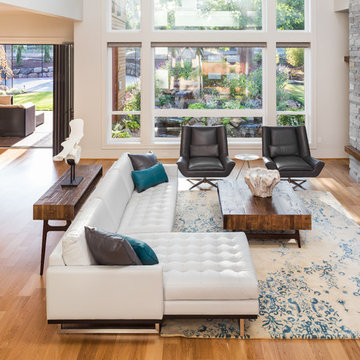
Justin Krug Photography
Esempio di un ampio soggiorno minimal stile loft con pareti bianche, parquet chiaro, camino classico, cornice del camino in pietra e TV a parete
Esempio di un ampio soggiorno minimal stile loft con pareti bianche, parquet chiaro, camino classico, cornice del camino in pietra e TV a parete
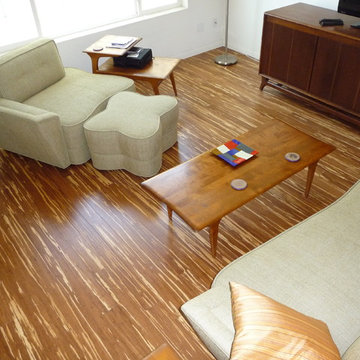
Living room with 5" Strand Woven Bamboo Flooring installed a San Diego condo.
Esempio di un soggiorno moderno di medie dimensioni e stile loft con pavimento in bambù
Esempio di un soggiorno moderno di medie dimensioni e stile loft con pavimento in bambù
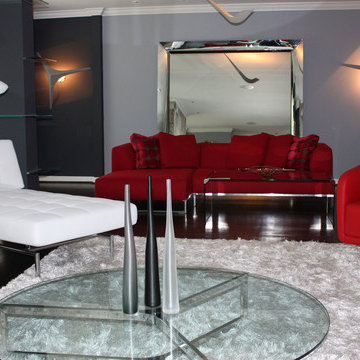
One can say that the redesign job on this Atlanta-area home was just what the doctor ordered, since physician Jim Linnane chose Cantoni designer Kohl Sudnikovich to help him re-imagine his 50s ranch-style residence.
Online browsing, and a fondness for modern design, led the medical professional into our Georgia store/" title="Cantoni Modern Furniture Stores" class="crosslinking">showroom after purchasing the 50s-built home in early 2011. Since then, walls were torn down, the kitchen got a facelift, a lone loft morphed in to a music room, and the fireplace got haute while the pool became cool.
As always, step one of the design process began with Kohl visiting the home to measure and scale-out floor plans. Next, ideas were tossed around and the client fell in love with the Mondrian sectional, in red. “Jim’s selection set the color scheme for the home’s living areas,” explains Kohl, “and he loves the punchy accents we added with art, both inside and out.”
“Kohl worked closely with me, from start to finish, and guided me through the entire process,” explains Jim. “He helped me find a great contractor, and I’m particularly fond of the plan he conceived to replace the dated fireplace with a more contemporary linear gas box set in striated limestone.”
Adds Kohl, “I love how we opened the loft and staircase walls by replacing them with metal and cable railings, and how we created a sitting area (in what was the dining room) to open to the living room we enhanced with mirrors.”
A creative fix, like re-facing the cabinets, drawers and door panels in the kitchen, illustrates how something simple (and not too pricey) can make a big impact.
The project, on a whole, is also a good example of how our full-service design studio and talented staff can help re-imagine and optimize your living space while working within your budget.
“Meeting and working with Kohl was such a great experience,” says Jim, in closing. “He is so talented. He came up with great design ideas to completely change the look of my home’s interior, and I think the results are amazing.” Guess what, Jim? We think the results of your collaboration with Kohl are pretty amazing, too.
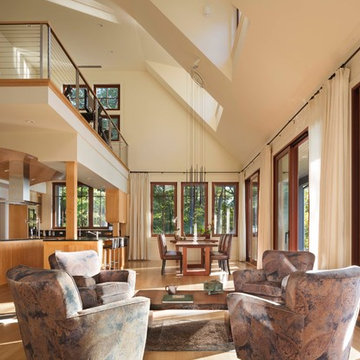
Photo: Durston Saylor
Immagine di un ampio soggiorno tradizionale stile loft con pareti bianche e parquet chiaro
Immagine di un ampio soggiorno tradizionale stile loft con pareti bianche e parquet chiaro
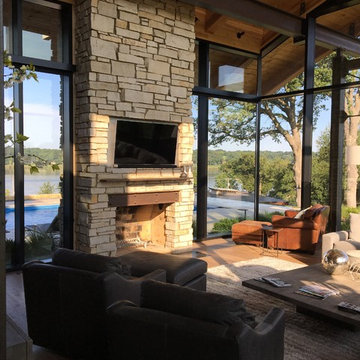
Foto di un grande soggiorno stile rurale stile loft con pavimento in legno massello medio, camino classico, cornice del camino in pietra, TV a parete e pavimento marrone
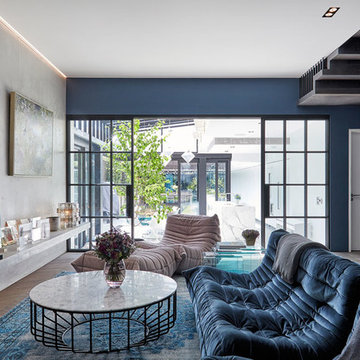
©Anna Stathaki
Immagine di un soggiorno minimal di medie dimensioni e stile loft con pareti blu, parquet scuro, nessun camino, TV autoportante e pavimento marrone
Immagine di un soggiorno minimal di medie dimensioni e stile loft con pareti blu, parquet scuro, nessun camino, TV autoportante e pavimento marrone

Susan Teara, photographer
Idee per un grande soggiorno contemporaneo stile loft con sala formale, pareti multicolore, parquet scuro, camino classico, TV a parete e pavimento marrone
Idee per un grande soggiorno contemporaneo stile loft con sala formale, pareti multicolore, parquet scuro, camino classico, TV a parete e pavimento marrone
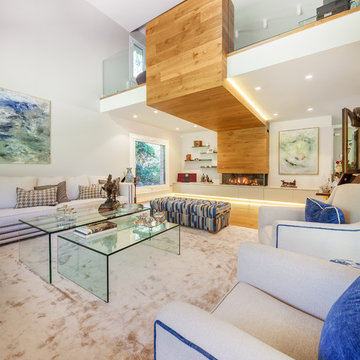
Idee per un grande soggiorno minimal stile loft con sala formale, pareti bianche, moquette, camino lineare Ribbon e nessuna TV
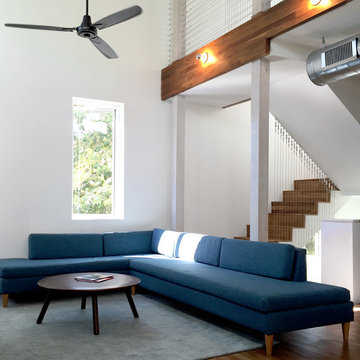
Jamie Conlan
Ispirazione per un soggiorno moderno stile loft e di medie dimensioni con pareti bianche, pavimento in legno massello medio, sala formale, nessun camino, nessuna TV e pavimento marrone
Ispirazione per un soggiorno moderno stile loft e di medie dimensioni con pareti bianche, pavimento in legno massello medio, sala formale, nessun camino, nessuna TV e pavimento marrone
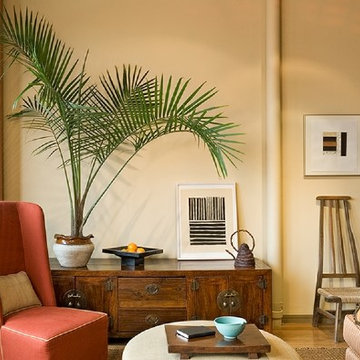
In collaboration with Paprvue LLC (Fairlee, VT). Photography by Rob Karosis (Rollingsford, NH).
Ispirazione per un soggiorno tropicale di medie dimensioni e stile loft con pareti gialle, parquet chiaro e pavimento marrone
Ispirazione per un soggiorno tropicale di medie dimensioni e stile loft con pareti gialle, parquet chiaro e pavimento marrone
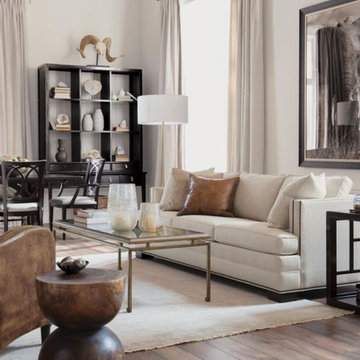
Immagine di un grande soggiorno boho chic stile loft con pareti bianche, pavimento in legno massello medio, nessun camino e nessuna TV
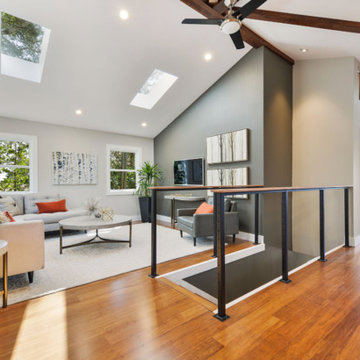
Esempio di un piccolo soggiorno moderno stile loft con pareti marroni, pavimento in legno massello medio, nessun camino, TV a parete e pavimento marrone
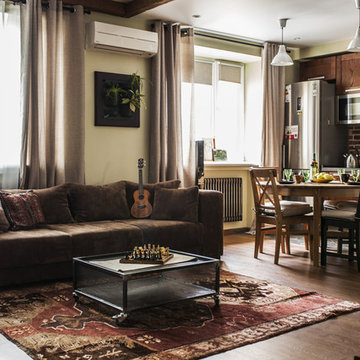
Photo by Valeria Zvezdochkina
Immagine di un soggiorno industriale di medie dimensioni e stile loft con pareti verdi
Immagine di un soggiorno industriale di medie dimensioni e stile loft con pareti verdi

Immagine di un piccolo soggiorno boho chic stile loft con pareti multicolore, parquet chiaro, camino ad angolo, cornice del camino in intonaco e TV a parete
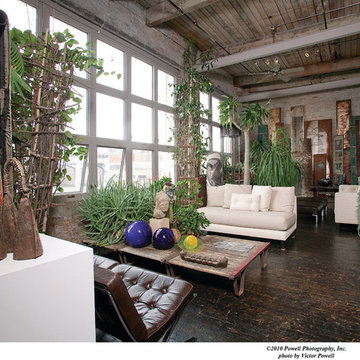
Esempio di un ampio soggiorno industriale stile loft con pareti grigie, parquet scuro, nessun camino e TV nascosta
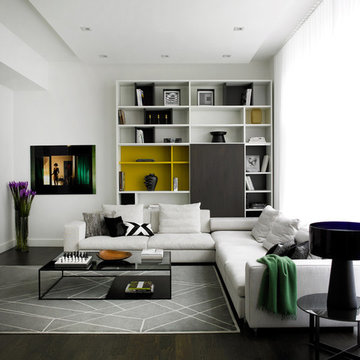
Mark Roskams
Foto di un grande soggiorno minimal stile loft con sala formale, pareti bianche, parquet scuro, TV a parete, nessun camino e pavimento marrone
Foto di un grande soggiorno minimal stile loft con sala formale, pareti bianche, parquet scuro, TV a parete, nessun camino e pavimento marrone
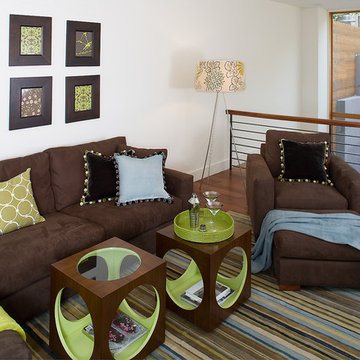
Lounge, martinis, and entertaining in this loft media area with cube coffee tables and lofty view.
Esempio di un soggiorno moderno stile loft e di medie dimensioni con pareti bianche, pavimento in legno massello medio, nessun camino e nessuna TV
Esempio di un soggiorno moderno stile loft e di medie dimensioni con pareti bianche, pavimento in legno massello medio, nessun camino e nessuna TV
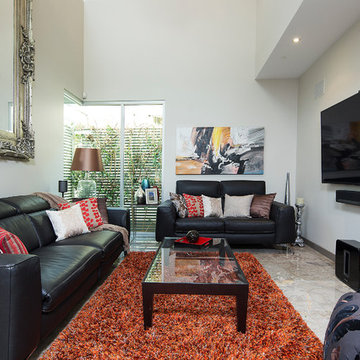
Caco Photography
Ispirazione per un soggiorno contemporaneo di medie dimensioni e stile loft con pareti beige, pavimento in marmo e TV a parete
Ispirazione per un soggiorno contemporaneo di medie dimensioni e stile loft con pareti beige, pavimento in marmo e TV a parete
Soggiorni stile loft - Foto e idee per arredare
4
