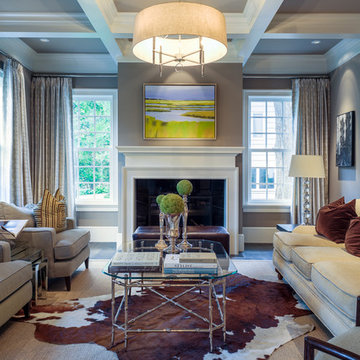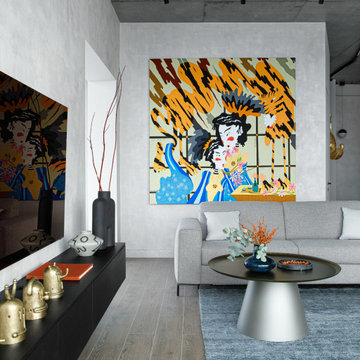Soggiorni rosa, verdi - Foto e idee per arredare
Filtra anche per:
Budget
Ordina per:Popolari oggi
241 - 260 di 32.020 foto
1 di 3
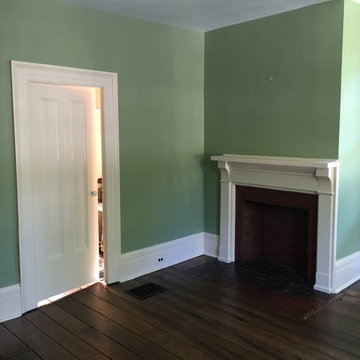
Ispirazione per un soggiorno classico di medie dimensioni e chiuso con sala formale, pareti verdi, parquet scuro, camino classico e cornice del camino in intonaco
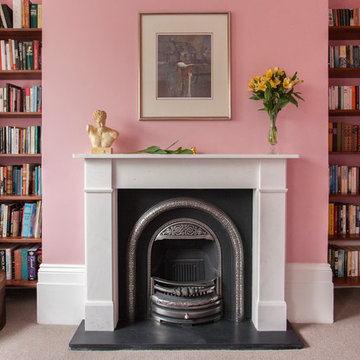
This Flat Victorian marble fireplace is a classic chimney piece of complete simplicity. It frames a cast iron insert we call the Bolton and sits on a lovely contrasting slate boxed and lipped hearth. Photo by William Goddard Photography
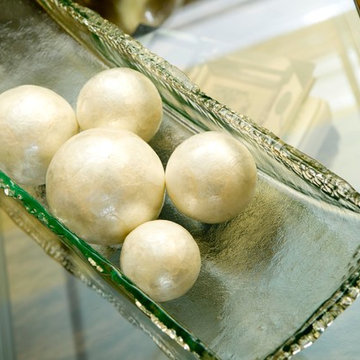
This reading area was designed around the beautiful blue bibliothèque, which is undoubtedly the focal point of the room. The furnishings around it were chosen with a neutral palette so as to not overpower the focal point. Yet, they have gracious lines and finishes found in French furnishings and interiors.
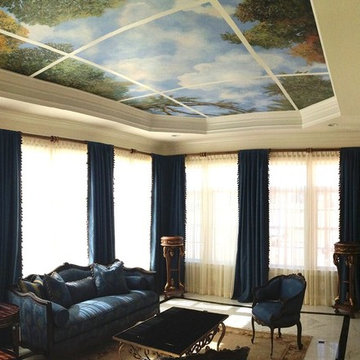
Immagine di un soggiorno vittoriano di medie dimensioni e chiuso con sala formale, pareti beige, pavimento in marmo, nessun camino, nessuna TV e pavimento beige
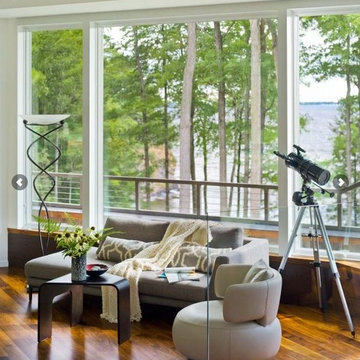
Jim Westphalen
Esempio di un grande soggiorno minimal aperto con camino classico, cornice del camino in mattoni, TV a parete, sala formale, pareti multicolore e pavimento in laminato
Esempio di un grande soggiorno minimal aperto con camino classico, cornice del camino in mattoni, TV a parete, sala formale, pareti multicolore e pavimento in laminato
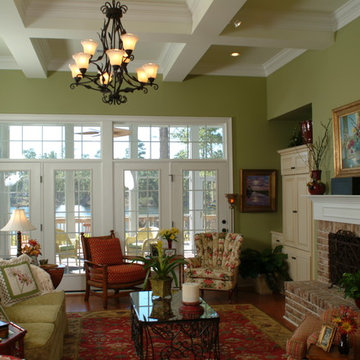
ETS ID Inc
Immagine di un grande soggiorno aperto con pareti verdi, pavimento in legno massello medio, camino classico, cornice del camino in mattoni, sala formale, nessuna TV e pavimento marrone
Immagine di un grande soggiorno aperto con pareti verdi, pavimento in legno massello medio, camino classico, cornice del camino in mattoni, sala formale, nessuna TV e pavimento marrone

Denis Svartz
Esempio di un grande soggiorno contemporaneo aperto con pareti bianche, parquet scuro, nessuna TV e pavimento marrone
Esempio di un grande soggiorno contemporaneo aperto con pareti bianche, parquet scuro, nessuna TV e pavimento marrone
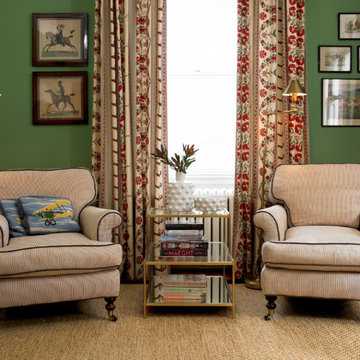
Susan Burdick Photography
Esempio di un grande soggiorno classico chiuso con libreria, pareti verdi, pavimento in legno massello medio, camino classico e cornice del camino in mattoni
Esempio di un grande soggiorno classico chiuso con libreria, pareti verdi, pavimento in legno massello medio, camino classico e cornice del camino in mattoni

When Cummings Architects first met with the owners of this understated country farmhouse, the building’s layout and design was an incoherent jumble. The original bones of the building were almost unrecognizable. All of the original windows, doors, flooring, and trims – even the country kitchen – had been removed. Mathew and his team began a thorough design discovery process to find the design solution that would enable them to breathe life back into the old farmhouse in a way that acknowledged the building’s venerable history while also providing for a modern living by a growing family.
The redesign included the addition of a new eat-in kitchen, bedrooms, bathrooms, wrap around porch, and stone fireplaces. To begin the transforming restoration, the team designed a generous, twenty-four square foot kitchen addition with custom, farmers-style cabinetry and timber framing. The team walked the homeowners through each detail the cabinetry layout, materials, and finishes. Salvaged materials were used and authentic craftsmanship lent a sense of place and history to the fabric of the space.
The new master suite included a cathedral ceiling showcasing beautifully worn salvaged timbers. The team continued with the farm theme, using sliding barn doors to separate the custom-designed master bath and closet. The new second-floor hallway features a bold, red floor while new transoms in each bedroom let in plenty of light. A summer stair, detailed and crafted with authentic details, was added for additional access and charm.
Finally, a welcoming farmer’s porch wraps around the side entry, connecting to the rear yard via a gracefully engineered grade. This large outdoor space provides seating for large groups of people to visit and dine next to the beautiful outdoor landscape and the new exterior stone fireplace.
Though it had temporarily lost its identity, with the help of the team at Cummings Architects, this lovely farmhouse has regained not only its former charm but also a new life through beautifully integrated modern features designed for today’s family.
Photo by Eric Roth
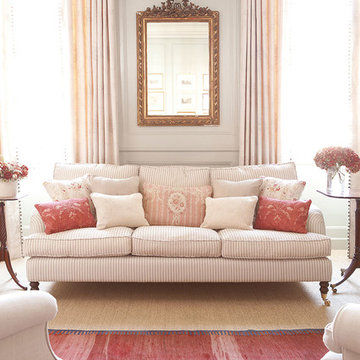
Curtain pelmet and curtain fabric: Grey Sophia edged with grey pom pom trim. Settee upholstery fabric: Charcoal Stripe. Chair upholstery fabric left and right: Light Natural Plain. Cushion fabrics from left to right, front: Red Josephine, Oyster Christobel, Natural Light Plain Linen, Grey Sophia, Cameo & Ribbons Tuscan Pink.
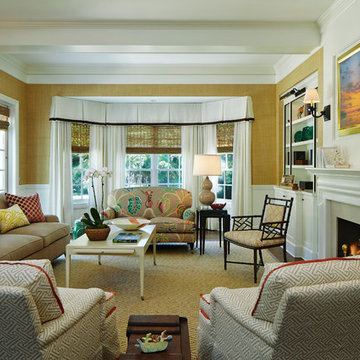
Robert Brantley
Immagine di un soggiorno tradizionale chiuso con sala formale, camino classico, nessuna TV, pareti marroni, parquet scuro, cornice del camino in legno e pavimento marrone
Immagine di un soggiorno tradizionale chiuso con sala formale, camino classico, nessuna TV, pareti marroni, parquet scuro, cornice del camino in legno e pavimento marrone
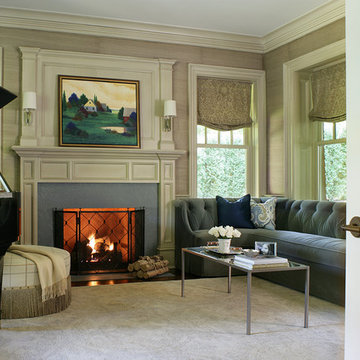
Peter Rymwid
Foto di un soggiorno chic di medie dimensioni e chiuso con sala della musica, pareti beige, parquet scuro, camino classico, nessuna TV e cornice del camino in pietra
Foto di un soggiorno chic di medie dimensioni e chiuso con sala della musica, pareti beige, parquet scuro, camino classico, nessuna TV e cornice del camino in pietra
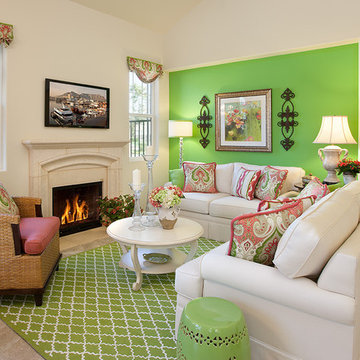
A splash of color goes a long way!
Photography by Jim Bartsch
Esempio di un soggiorno tradizionale di medie dimensioni con pareti verdi e camino classico
Esempio di un soggiorno tradizionale di medie dimensioni con pareti verdi e camino classico
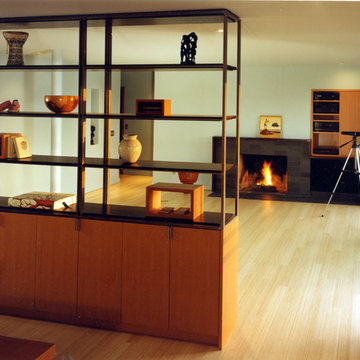
Addition and Remodel of a 1950's rambler
Esempio di un soggiorno moderno con camino classico e nessuna TV
Esempio di un soggiorno moderno con camino classico e nessuna TV
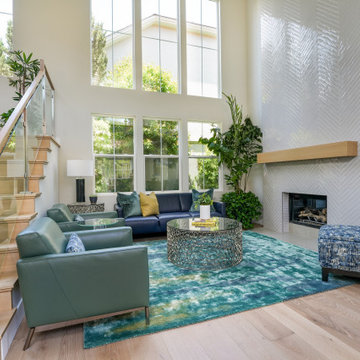
This floor to ceiling fireplace is the transformation that we dreamed of for this space. Gorgeous 2x20 tile installed in a herringbone pattern all the way up to the lid! So happy w/the finished design!

Photo: Brian Barkley © 2015 Houzz
Foto di un soggiorno classico con pareti grigie, camino lineare Ribbon, parquet chiaro e pavimento beige
Foto di un soggiorno classico con pareti grigie, camino lineare Ribbon, parquet chiaro e pavimento beige

Our goal was to create an elegant current space that fit naturally into the architecture, utilizing tailored furniture and subtle tones and textures. We wanted to make the space feel lighter, open, and spacious both for entertaining and daily life. The fireplace received a face lift with a bright white paint job and a black honed slab hearth. We thoughtfully incorporated durable fabrics and materials as our client's home life includes dogs and children.
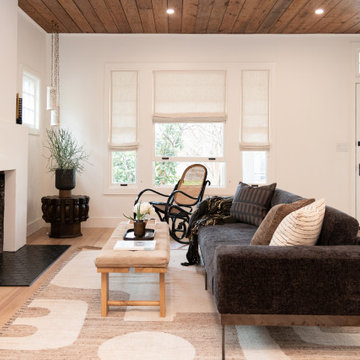
Complete remodel of history bungalow in Austin's Hyde Park. Refinished floors, kept ceiling for contrast and redesigned fireplace here with plaster. All new furnishings to compliment space.
Soggiorni rosa, verdi - Foto e idee per arredare
13
