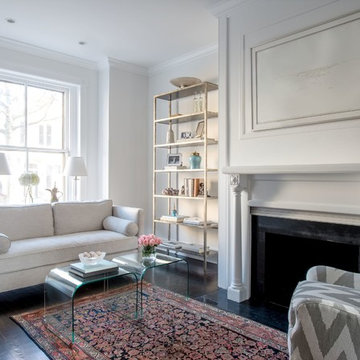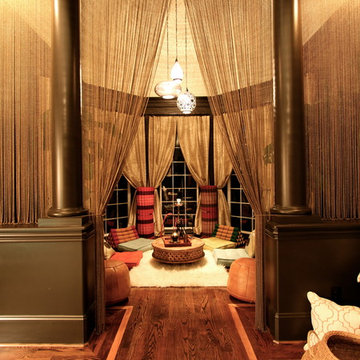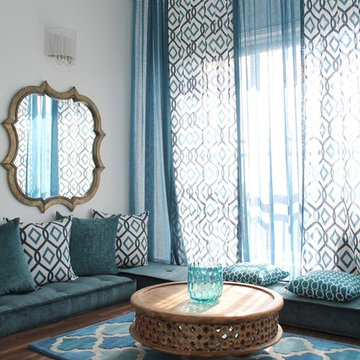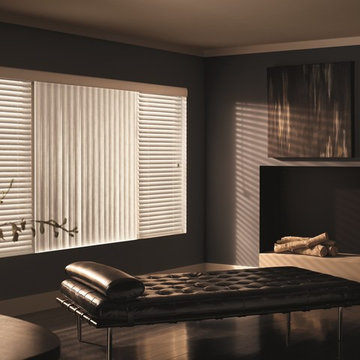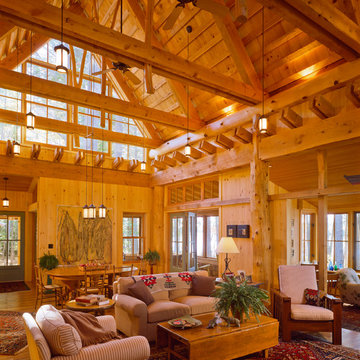Soggiorni neri, color legno - Foto e idee per arredare
Filtra anche per:
Budget
Ordina per:Popolari oggi
181 - 200 di 134.618 foto
1 di 3
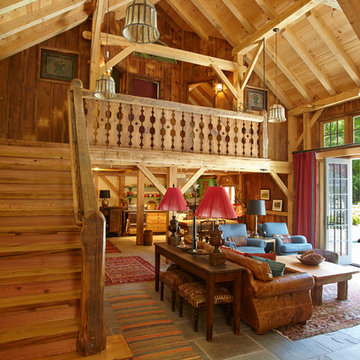
Design by EPiC, construction by Ludwig Builders and New England Barn. Photography by Mike Tauber
Esempio di un soggiorno country aperto con sala formale, nessun camino e nessuna TV
Esempio di un soggiorno country aperto con sala formale, nessun camino e nessuna TV

Laurel Way Beverly Hills luxury home modern living room with sliding glass walls. Photo by William MacCollum.
Foto di un ampio soggiorno minimal aperto con sala formale, camino classico, TV autoportante, pavimento bianco e soffitto ribassato
Foto di un ampio soggiorno minimal aperto con sala formale, camino classico, TV autoportante, pavimento bianco e soffitto ribassato
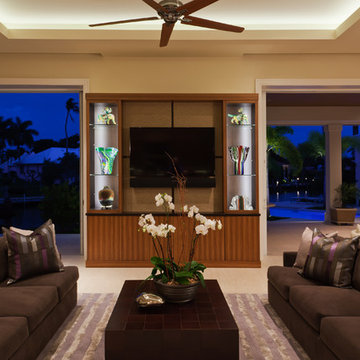
Lori Hamilton Photography
Ispirazione per un soggiorno minimal aperto con TV a parete, pareti beige e pavimento in pietra calcarea
Ispirazione per un soggiorno minimal aperto con TV a parete, pareti beige e pavimento in pietra calcarea
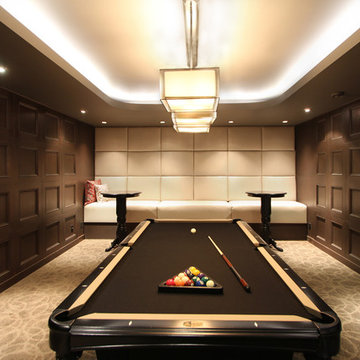
This custom design of a billiard room is brilliant. Everything in this room works so well together, from the colour scheme to the design of each element. The illuminating cove lighting from the ceiling gives a soft and warm feel to the room. Custom millwork on either sides of the room lead to the custom bench seating at the back. This is a cozy, elegant and sophisticated place to play a game of pool.
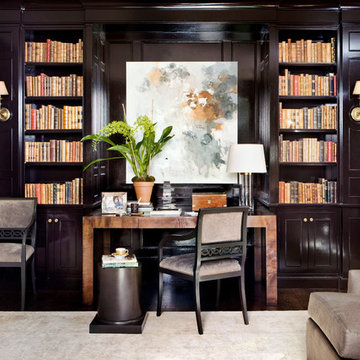
A desk, chair, and stump table from the Robert Brown Furniture Collection. Photographed in a chic residence Brown designed in Atlanta's tony Buckhead neighborhood.

Photo by: Joshua Caldwell
Foto di un grande soggiorno classico con camino classico, cornice del camino piastrellata, sala formale, pareti bianche, pavimento in legno massello medio, nessuna TV, pavimento marrone e tappeto
Foto di un grande soggiorno classico con camino classico, cornice del camino piastrellata, sala formale, pareti bianche, pavimento in legno massello medio, nessuna TV, pavimento marrone e tappeto
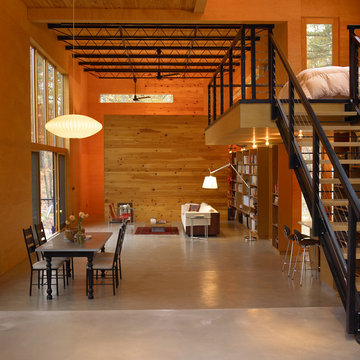
Photo: www.mikikokikuyama.com
Immagine di un soggiorno minimalista con pavimento in cemento
Immagine di un soggiorno minimalista con pavimento in cemento

The interior of the wharf cottage appears boat like and clad in tongue and groove Douglas fir. A small galley kitchen sits at the far end right. Nearby an open serving island, dining area and living area are all open to the soaring ceiling and custom fireplace.
The fireplace consists of a 12,000# monolith carved to received a custom gas fireplace element. The chimney is cantilevered from the ceiling. The structural steel columns seen supporting the building from the exterior are thin and light. This lightness is enhanced by the taught stainless steel tie rods spanning the space.
Eric Reinholdt - Project Architect/Lead Designer with Elliott + Elliott Architecture
Photo: Tom Crane Photography, Inc.

"custom fireplace mantel"
"custom fireplace overmantel"
"omega cast stone mantel"
"omega cast stone fireplace mantle" "fireplace design idea" Mantel. Fireplace. Omega. Mantel Design.
"custom cast stone mantel"
"linear fireplace mantle"
"linear cast stone fireplace mantel"
"linear fireplace design"
"linear fireplace overmantle"
"fireplace surround"
"carved fireplace mantle"

Jason Hulet
Immagine di un soggiorno tradizionale aperto con pareti beige e soffitto a cassettoni
Immagine di un soggiorno tradizionale aperto con pareti beige e soffitto a cassettoni

Martha O'Hara Interiors, Interior Design | Paul Finkel Photography
Please Note: All “related,” “similar,” and “sponsored” products tagged or listed by Houzz are not actual products pictured. They have not been approved by Martha O’Hara Interiors nor any of the professionals credited. For information about our work, please contact design@oharainteriors.com.

Professionally Staged by Ambience at Home http://ambiance-athome.com/
Professionally Photographed by SpaceCrafting http://spacecrafting.com
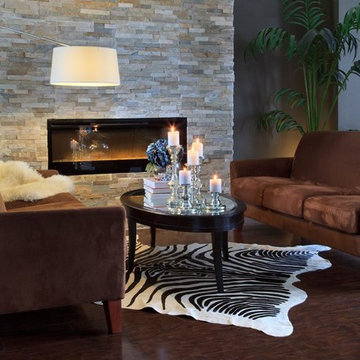
Cozy and warm is what we went for with this client's sitting space. It features stacked ledger stone fireplace, brown couches, zebra rug, glass coffee table, and dark hardwood floors. Time to curl up with a glass of wine!
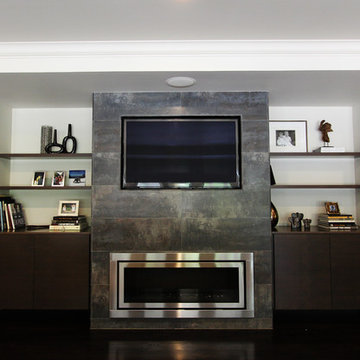
Sleek Linear Fireplace with Recessed Flat Screen TV, Porcelain Tile Surround, Nickels Cabinetry on each side, Floating Shelves,
Immagine di un grande soggiorno design aperto con pareti bianche, parquet scuro, camino lineare Ribbon, cornice del camino piastrellata e TV a parete
Immagine di un grande soggiorno design aperto con pareti bianche, parquet scuro, camino lineare Ribbon, cornice del camino piastrellata e TV a parete

A contemporary open plan allows for dramatic use of color without compromising light.
Joseph De Leo Photography
Foto di un soggiorno tradizionale con pareti rosse
Foto di un soggiorno tradizionale con pareti rosse
Soggiorni neri, color legno - Foto e idee per arredare
10
