Soggiorni grandi con cornice del camino in legno - Foto e idee per arredare
Filtra anche per:
Budget
Ordina per:Popolari oggi
241 - 260 di 9.083 foto
1 di 3
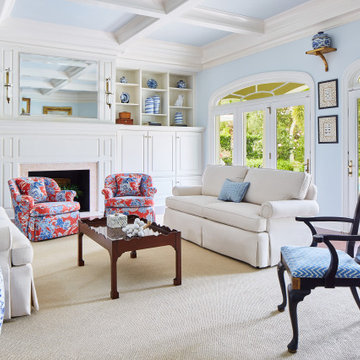
This living room takes classic elements and is styled together in a fresh way. The incorporation of antiques give it character, and the modern blue, white and red color scheme adds brightness throughout. The accessories in blue and white pull it together for a unifying look.
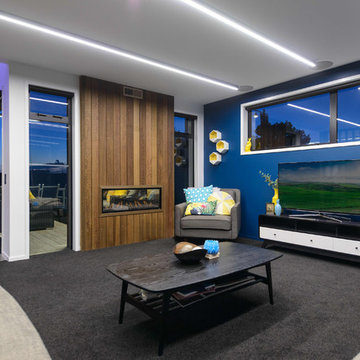
Lounge - new build Tauranga
Esempio di un grande soggiorno minimalista con sala formale, pareti blu, moquette, camino bifacciale, cornice del camino in legno, TV autoportante e pavimento grigio
Esempio di un grande soggiorno minimalista con sala formale, pareti blu, moquette, camino bifacciale, cornice del camino in legno, TV autoportante e pavimento grigio
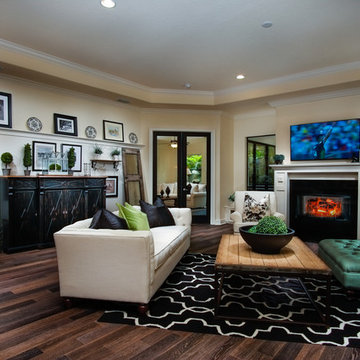
Great room overlooking pool and outdoor kitchen in gated community model home located in Clearwater, FL.
Esempio di un grande soggiorno classico aperto con pavimento in legno massello medio, camino classico, cornice del camino in legno, TV a parete, pavimento marrone e pareti beige
Esempio di un grande soggiorno classico aperto con pavimento in legno massello medio, camino classico, cornice del camino in legno, TV a parete, pavimento marrone e pareti beige
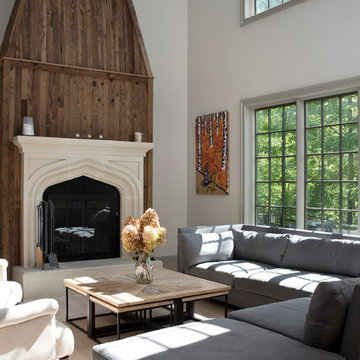
Ispirazione per un grande soggiorno tradizionale aperto con sala formale, pareti bianche, camino classico, cornice del camino in legno e nessuna TV

A blue shag rug adds a nice pop of color in this neutral space. Blue tones are found throughout the room to add dimension.
Foto di un grande soggiorno rustico aperto con pareti marroni, pavimento in gres porcellanato, camino classico, cornice del camino in legno, TV autoportante e pavimento marrone
Foto di un grande soggiorno rustico aperto con pareti marroni, pavimento in gres porcellanato, camino classico, cornice del camino in legno, TV autoportante e pavimento marrone
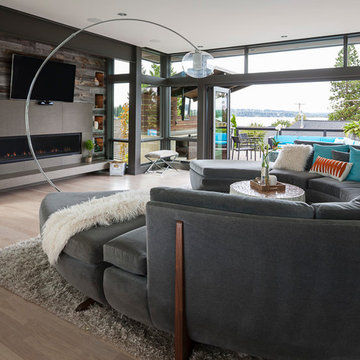
Esempio di un grande soggiorno contemporaneo aperto con angolo bar, pareti bianche, parquet chiaro, camino classico, cornice del camino in legno, TV a parete e pavimento marrone

Amy Williams photography
Fun and whimsical family room remodel. This room was custom designed for a family of 7. My client wanted a beautiful but practical space. We added lots of details such as the bead board ceiling, beams and crown molding and carved details on the fireplace.
We designed this custom TV unit to be left open for access to the equipment. The sliding barn doors allow the unit to be closed as an option, but the decorative boxes make it attractive to leave open for easy access.
The hex coffee tables allow for flexibility on movie night ensuring that each family member has a unique space of their own. And for a family of 7 a very large custom made sofa can accommodate everyone. The colorful palette of blues, whites, reds and pinks make this a happy space for the entire family to enjoy. Ceramic tile laid in a herringbone pattern is beautiful and practical for a large family.
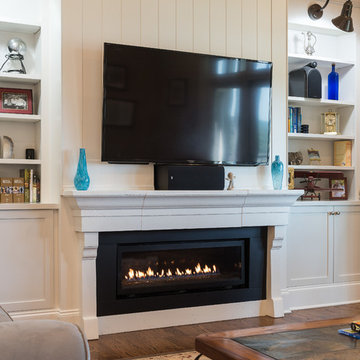
Esempio di un grande soggiorno minimal aperto con pareti beige, parquet scuro, TV a parete, pavimento marrone, camino lineare Ribbon e cornice del camino in legno
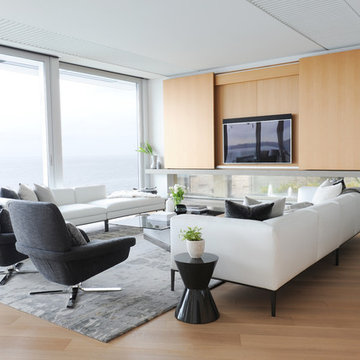
This living room has the view of the ocean to the left and as a feature wood wall to ground this open space. The feature wall has a fully integrated fireplace. We styled the space with neutral grey scale tones to soften the already ultra modern home.
Photo Credit: Tracey Ayton Photography
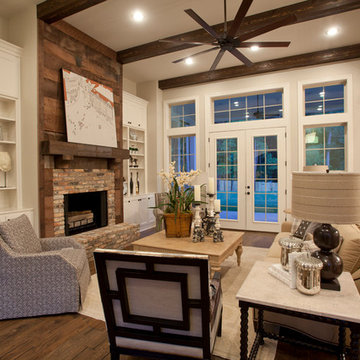
David White Photography
Immagine di un grande soggiorno country aperto con pareti grigie, parquet chiaro, camino classico, cornice del camino in legno, nessuna TV e pavimento marrone
Immagine di un grande soggiorno country aperto con pareti grigie, parquet chiaro, camino classico, cornice del camino in legno, nessuna TV e pavimento marrone
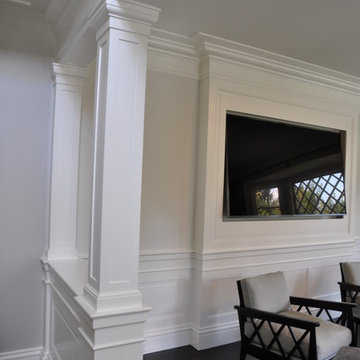
Foto di un grande soggiorno classico chiuso con pareti bianche, parquet scuro, sala formale, camino classico, cornice del camino in legno e nessuna TV
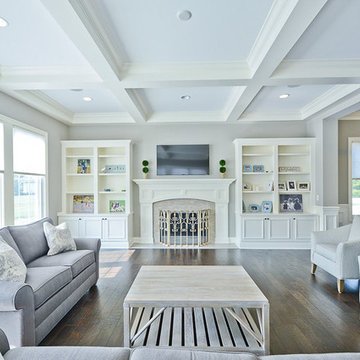
Mimi Barry Photography
Foto di un grande soggiorno chic aperto con pareti grigie, parquet scuro, camino classico, cornice del camino in legno e TV a parete
Foto di un grande soggiorno chic aperto con pareti grigie, parquet scuro, camino classico, cornice del camino in legno e TV a parete
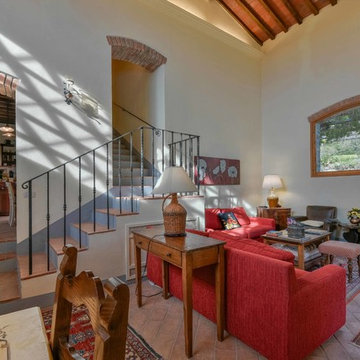
Soaring ceilings in this stable converted to a living space at Podere Erica in Chianti
Foto di un grande soggiorno country aperto con pareti bianche, pavimento in terracotta, camino ad angolo, cornice del camino in legno e TV autoportante
Foto di un grande soggiorno country aperto con pareti bianche, pavimento in terracotta, camino ad angolo, cornice del camino in legno e TV autoportante
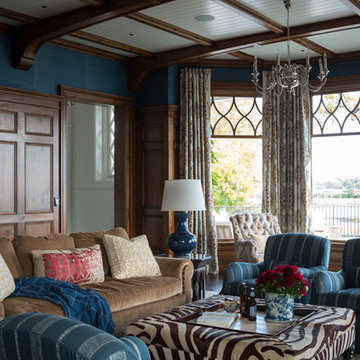
The painted Nantucket beadboard ceiling creates a sharp contrast with richly-stained cherry paneling, fireplace surround, cabinetry and curved beams.
Immagine di un grande soggiorno tradizionale chiuso con libreria, pareti blu, pavimento in legno massello medio, camino classico, cornice del camino in legno, nessuna TV e pavimento marrone
Immagine di un grande soggiorno tradizionale chiuso con libreria, pareti blu, pavimento in legno massello medio, camino classico, cornice del camino in legno, nessuna TV e pavimento marrone
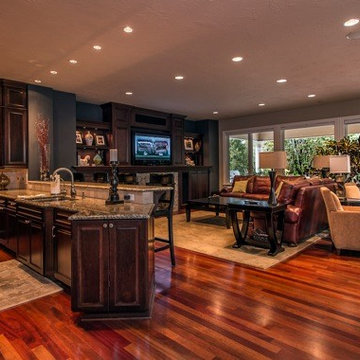
This Floridian inspired home was a custom project we designed with a large wine room in the upstairs. The exterior has a beautiful beige stucco with white trim to offset the color. We have our Signature Stair System with a detailed wrought iron baluster and wood treads.
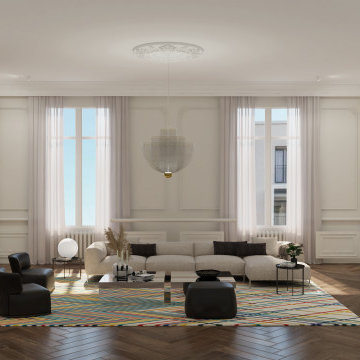
Rénovation d’un appartement - Bordeaux.
Respecter le charme de l’ancien en conservant cet harmonie du blanc avec du mobilier haut de
gamme tout en apportant une touche de couleur au sol.
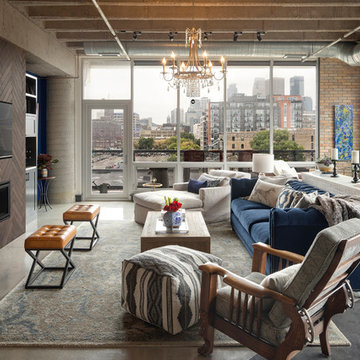
We added new lighting, a fireplace and built-in's, reupholstered a heirloom chair, and all new furnishings and art.
Ispirazione per un grande soggiorno industriale aperto con pavimento in cemento, pavimento grigio, pareti marroni, camino lineare Ribbon, cornice del camino in legno e TV a parete
Ispirazione per un grande soggiorno industriale aperto con pavimento in cemento, pavimento grigio, pareti marroni, camino lineare Ribbon, cornice del camino in legno e TV a parete

Salvaged barn wood was transformed into these rustic double sliding barn doors that separate the transition into the master suite.
Photo Credit - Studio Three Beau
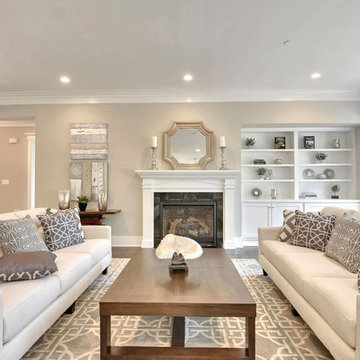
Foto di un grande soggiorno tradizionale aperto con sala formale, pareti beige, pavimento in legno massello medio, camino classico, cornice del camino in legno, nessuna TV e pavimento marrone
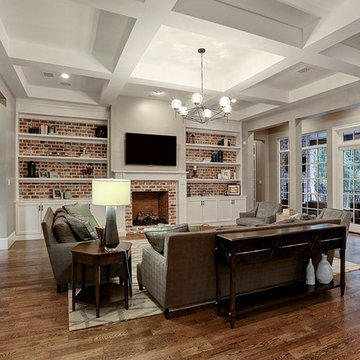
Immagine di un grande soggiorno country aperto con pareti beige, pavimento in legno massello medio, camino classico, cornice del camino in legno, TV a parete e pavimento marrone
Soggiorni grandi con cornice del camino in legno - Foto e idee per arredare
13