Soggiorni con sala giochi - Foto e idee per arredare
Filtra anche per:
Budget
Ordina per:Popolari oggi
41 - 60 di 772 foto
1 di 3
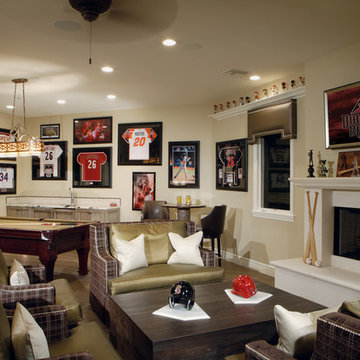
Joe Cotitta
Epic Photography
joecotitta@cox.net:
Builder: Eagle Luxury Property
Immagine di un ampio soggiorno chic aperto con sala giochi, pareti beige, camino classico, cornice del camino in cemento e TV a parete
Immagine di un ampio soggiorno chic aperto con sala giochi, pareti beige, camino classico, cornice del camino in cemento e TV a parete
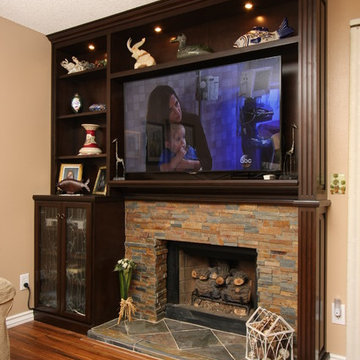
Custom media fireplace surround with bamboo glass & distressed bamboo floors. Rich chocolate brown finish with slate stack stone and hearth.
Ispirazione per un piccolo soggiorno tropicale aperto con sala giochi, pareti beige, pavimento in legno massello medio, camino classico, TV a parete e cornice del camino in pietra
Ispirazione per un piccolo soggiorno tropicale aperto con sala giochi, pareti beige, pavimento in legno massello medio, camino classico, TV a parete e cornice del camino in pietra
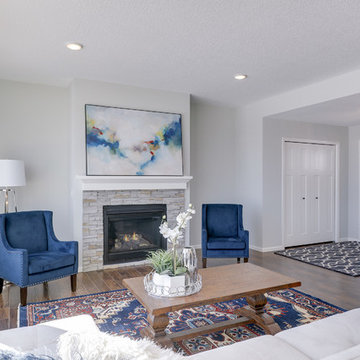
Immagine di un grande soggiorno country aperto con sala giochi, pareti grigie, pavimento in laminato e TV a parete
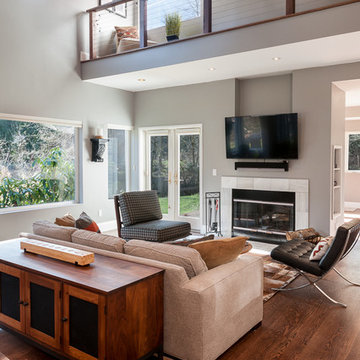
Jesse Young
Foto di un soggiorno contemporaneo di medie dimensioni e stile loft con sala giochi, pareti grigie, parquet scuro, camino classico, cornice del camino piastrellata e TV a parete
Foto di un soggiorno contemporaneo di medie dimensioni e stile loft con sala giochi, pareti grigie, parquet scuro, camino classico, cornice del camino piastrellata e TV a parete
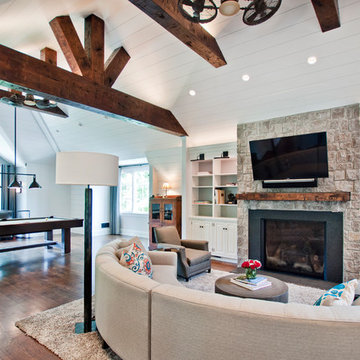
Immagine di un ampio soggiorno aperto con sala giochi, pareti bianche, parquet scuro, camino classico, cornice del camino in pietra, TV a parete e pavimento marrone
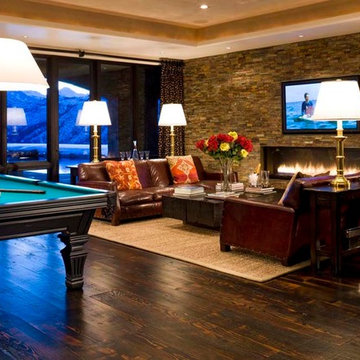
David O. Marlow
Esempio di un ampio soggiorno chic aperto con sala giochi, parquet scuro, camino lineare Ribbon, cornice del camino in metallo e parete attrezzata
Esempio di un ampio soggiorno chic aperto con sala giochi, parquet scuro, camino lineare Ribbon, cornice del camino in metallo e parete attrezzata
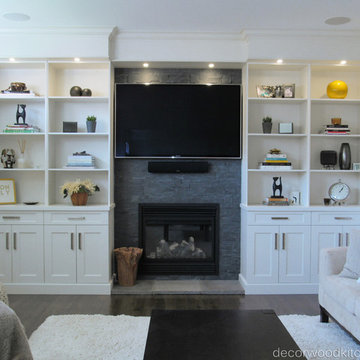
Wall Unit to allow for open storage and closed cabinetry!
Idee per un soggiorno contemporaneo con sala giochi, pareti bianche, parquet scuro, camino classico, cornice del camino in pietra e parete attrezzata
Idee per un soggiorno contemporaneo con sala giochi, pareti bianche, parquet scuro, camino classico, cornice del camino in pietra e parete attrezzata
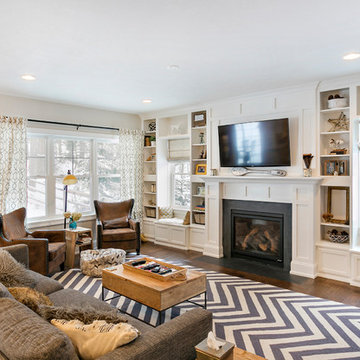
Family room with built in's flanking the fireplace
Immagine di un grande soggiorno american style chiuso con sala giochi, pareti beige, pavimento in legno massello medio, camino classico e TV a parete
Immagine di un grande soggiorno american style chiuso con sala giochi, pareti beige, pavimento in legno massello medio, camino classico e TV a parete
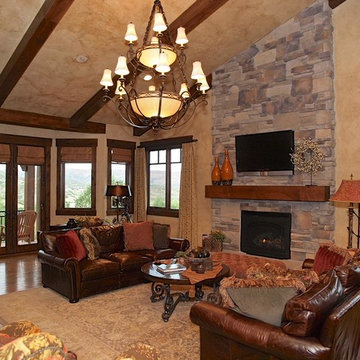
Foto di un ampio soggiorno stile rurale aperto con sala giochi, pareti beige, parquet chiaro, camino classico e TV a parete
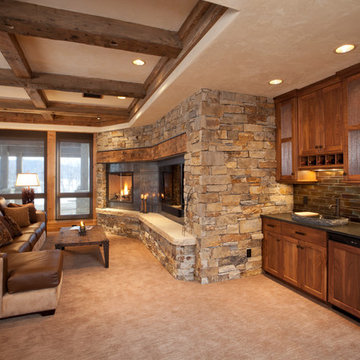
Tim Murphy - photographer
Ispirazione per un soggiorno rustico aperto con sala giochi, camino ad angolo, cornice del camino in metallo e parete attrezzata
Ispirazione per un soggiorno rustico aperto con sala giochi, camino ad angolo, cornice del camino in metallo e parete attrezzata
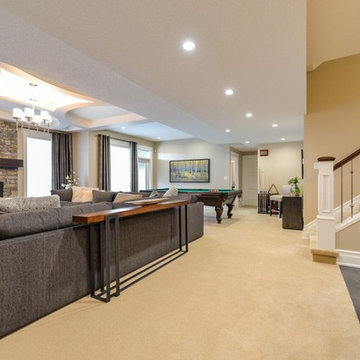
Foto di un grande soggiorno tradizionale aperto con sala giochi, pareti bianche, moquette, camino lineare Ribbon e cornice del camino in pietra
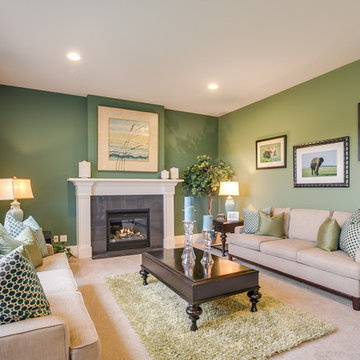
Fuji Photo, Layne Freedle
Esempio di un soggiorno chic aperto con sala giochi, pareti verdi, moquette, camino classico, cornice del camino piastrellata e nessuna TV
Esempio di un soggiorno chic aperto con sala giochi, pareti verdi, moquette, camino classico, cornice del camino piastrellata e nessuna TV
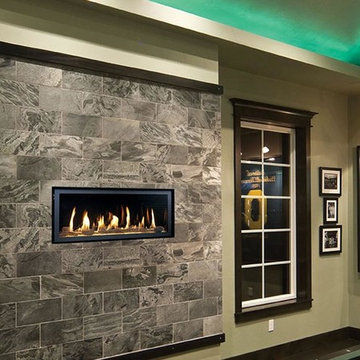
The 3615™ gas fireplace is the smallest model in the three-part Linear Gas Fireplace Series and is perfect for more intimate spaces, such as bedrooms, bathrooms and cozy dens. Like its larger counterparts, the 4415™ gas fireplace and 6015™ gas fireplace, this gas fireplace showcases a stunning fire view unlike anything else available. Its sleek, heavy gauge steel firebox displays tall, dynamic flames over a bed of reflective crushed glass which is illuminated by bottom-lit Accent Lights and accompanied by a unique fireback and optional interior fire art. The transitional architecture and design of the 3615™ gas fireplaceallows this model to complement both traditional and contemporary homes.
The 3615™ gas fireplace has a high heat output of 33,000 BTUs and has the ability to heat up to 1,700 square feet by utilizing two concealed 90 CFM blowers. It features high quality, ceramic glass that comes standard with the 2015 ANSI approved low visibility safety barrier, increasing the overall safety of this unit for you and your family. This gas fireplace also allows you to heat up to two other rooms in your home with the optional Power Heat Vent Kit. The new GreenSmart™ 2 Wall Mounted Remote is included with the 3615™ gas fireplace and allows you to control virtually every component of this fully-loaded unit. See the different in superior quality and performance with the 3615™ HO Linear Gas Fireplace.
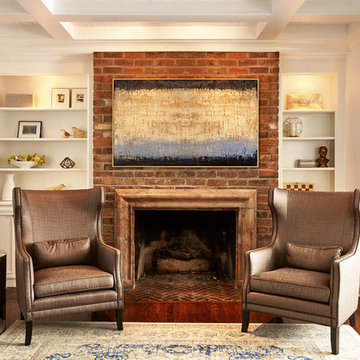
Gieves Anderson Photography
Foto di un grande soggiorno stile marino chiuso con sala giochi, pareti bianche, parquet scuro, camino classico, cornice del camino in mattoni e pavimento marrone
Foto di un grande soggiorno stile marino chiuso con sala giochi, pareti bianche, parquet scuro, camino classico, cornice del camino in mattoni e pavimento marrone
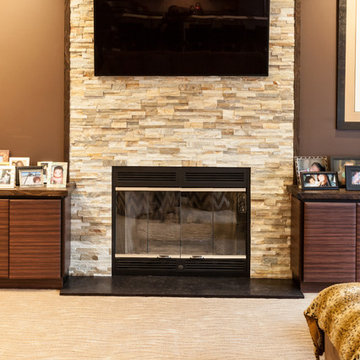
Warm natural stone fireplace full height of split rock with flanking zebra wood cabinetry
Idee per un soggiorno minimal di medie dimensioni e aperto con sala giochi, pareti marroni, moquette, camino classico, cornice del camino in pietra e TV a parete
Idee per un soggiorno minimal di medie dimensioni e aperto con sala giochi, pareti marroni, moquette, camino classico, cornice del camino in pietra e TV a parete
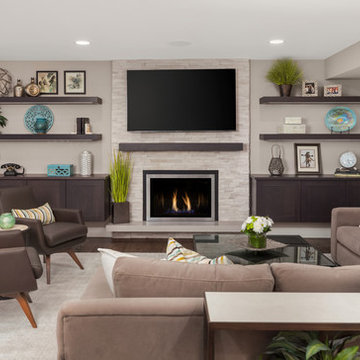
Esempio di un grande soggiorno classico aperto con sala giochi, pareti grigie, pavimento in legno massello medio, camino classico, cornice del camino in pietra, TV a parete e pavimento marrone

New game room is a sophisticated man cave with Caldera split face stone wall, high Fleetwood windows, Italian pool table and Heppner Hardwoods engineered white oak floor.
The existing fireplace was re-purposed with new distressed steel surround salvaged from old rusted piers.
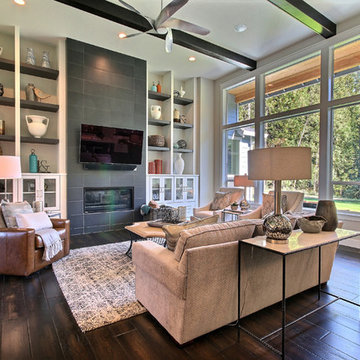
The Aerius - Modern Craftsman in Ridgefield Washington by Cascade West Development Inc.
Upon opening the 8ft tall door and entering the foyer an immediate display of light, color and energy is presented to us in the form of 13ft coffered ceilings, abundant natural lighting and an ornate glass chandelier. Beckoning across the hall an entrance to the Great Room is beset by the Master Suite, the Den, a central stairway to the Upper Level and a passageway to the 4-bay Garage and Guest Bedroom with attached bath. Advancement to the Great Room reveals massive, built-in vertical storage, a vast area for all manner of social interactions and a bountiful showcase of the forest scenery that allows the natural splendor of the outside in. The sleek corner-kitchen is composed with elevated countertops. These additional 4in create the perfect fit for our larger-than-life homeowner and make stooping and drooping a distant memory. The comfortable kitchen creates no spatial divide and easily transitions to the sun-drenched dining nook, complete with overhead coffered-beam ceiling. This trifecta of function, form and flow accommodates all shapes and sizes and allows any number of events to be hosted here. On the rare occasion more room is needed, the sliding glass doors can be opened allowing an out-pour of activity. Almost doubling the square-footage and extending the Great Room into the arboreous locale is sure to guarantee long nights out under the stars.
Cascade West Facebook: https://goo.gl/MCD2U1
Cascade West Website: https://goo.gl/XHm7Un
These photos, like many of ours, were taken by the good people of ExposioHDR - Portland, Or
Exposio Facebook: https://goo.gl/SpSvyo
Exposio Website: https://goo.gl/Cbm8Ya
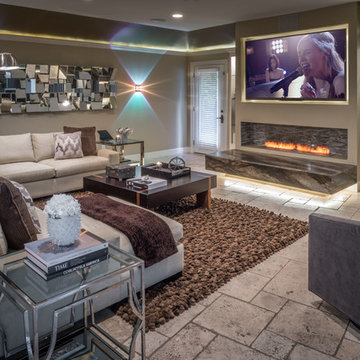
Photo by Chuck Williams
Foto di un grande soggiorno chic aperto con sala giochi, pareti beige, pavimento in travertino, camino lineare Ribbon, TV a parete e cornice del camino in intonaco
Foto di un grande soggiorno chic aperto con sala giochi, pareti beige, pavimento in travertino, camino lineare Ribbon, TV a parete e cornice del camino in intonaco

Ispirazione per un grande soggiorno contemporaneo aperto con sala giochi, pareti bianche, parquet chiaro, camino lineare Ribbon, TV a parete, pavimento beige e cornice del camino in intonaco
Soggiorni con sala giochi - Foto e idee per arredare
3