Soggiorni con pavimento marrone e boiserie - Foto e idee per arredare
Filtra anche per:
Budget
Ordina per:Popolari oggi
201 - 220 di 1.334 foto
1 di 3
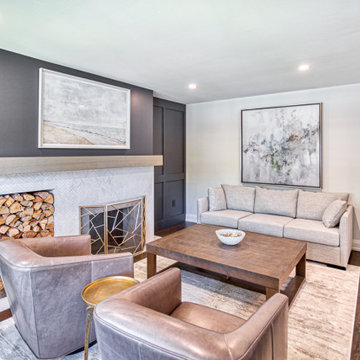
Esempio di un soggiorno tradizionale di medie dimensioni e chiuso con sala formale, pareti nere, pavimento in legno massello medio, stufa a legna, cornice del camino piastrellata, nessuna TV, pavimento marrone e boiserie

This expansive living room is very European in feel, with tall ceilings and a mixture of antique pieces and contemporary furniture and art. The curved blue velvet sofas surround a large marble coffee table with highly collectable Art Deco Halabala chairs completing the mix.
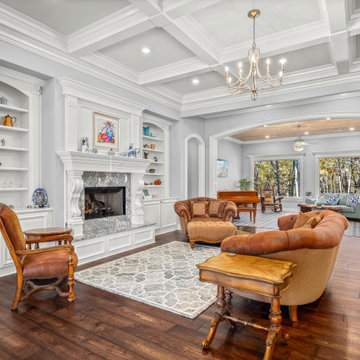
Immagine di un grande soggiorno classico aperto con sala formale, pareti grigie, parquet scuro, camino classico, cornice del camino in pietra, pavimento marrone, soffitto a cassettoni e boiserie
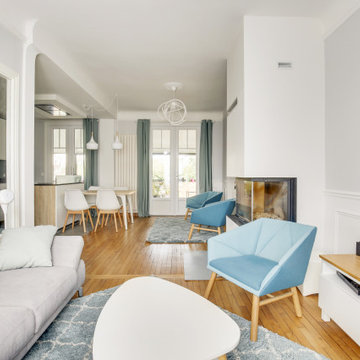
Le projet :
Une maison de ville en région parisienne, meulière typique des années 30 restée dans son jus et nécessitant des travaux de rénovation pour une mise aux normes tant en matière de confort que d’aménagement afin d’accueillir une jeune famille.
Notre solution :
Nous avons remis aux normes l’électricité et la plomberie sur l’ensemble de la maison, repensé les volumes dès le rez-de-chaussée.
Ainsi nous avons ouvert la cloison entre l’ancienne cuisine et le séjour, permettant ainsi d’obtenir une cuisine fonctionnelle et ouverte sur le séjour avec un îlot repas.
Les plafonds de l’espace cuisine et de l’entrée bénéficient d’un faux-plafond qui permet d’optimiser l’éclairage mais aussi d’intégrer une hotte située au dessus de l’îlot central.
Nous avons supprimés les anciens carrelages au sol disparates de l’entrée et de la cuisine que nous avons remplacé par des dalles grises mixées avec un carrelage à motifs posé en tapis dans l’entrée et autour de l’îlot.
Dans l’entrée, nous avons créé un ensemble menuisé sur mesure qui permet d’intégrer un dressing, des étagères de rangements avec des tiroirs fermés pour les chaussures et une petite banquette. En clin d’oeil aux créations de Charlotte Perriand, nous avons dessiné une bibliothèque suspendue sur mesure dans le salon, à gauche de la cheminée et au dessus des moulures en partie basse.
La cage d’escalier autrefois recouverte de liège a retrouvé son éclat et gagné en luminosité grâce à un jeu de peintures en blanc et bleu.
A l’étage, nous avons rénové les 3 chambres et la salle de bains sous pente qui bénéficient désormais de la climatisation et d’une isolation sous les rampants. La chambre parentale qui était coupée en deux par un dressing placé entre deux poutres porteuses a bénéficié aussi d’une transformation importante : la petite fenêtre qui était murée dans l’ancien dressing a été remise en service et la chambre a gagné en luminosité et rangements avec une tête de lit et un dressing.
Nous avons redonné un bon coup de jeune à la petite salle de bains avec des carrelages blancs à motifs graphiques aux murs et un carrelage au sol en noir et blanc. Le plafond et les rampants isolés et rénovés ont permis l’ajout de spots. Un miroir sur mesure rétro éclairé a trouvé sa place au dessus du meuble double vasque.
Enfin, une des deux chambres enfants par laquelle passe le conduit de la cheminée a elle aussi bénéficié d’une menuiserie sur mesure afin d’habiller le conduit tout en y intégrant des rangements ouverts et fermés.
Le style :
Afin de gagner en luminosité, nous avons privilégié les blancs sur l’ensemble des boiseries et joué avec un camaïeu de bleus et verts présents par petites touches sur l’ensemble des pièces de la maison, ce qui donne une unité au projet. Les murs du séjour sont gris clairs afin de mettre en valeur les différentes boiseries et moulures. Le mobilier et les luminaires sont contemporains et s’intègrent parfaitement à l’architecture ancienne.
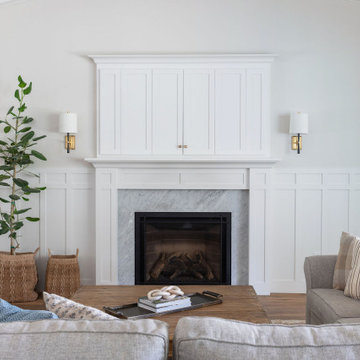
Large, bright, and airy traditional living room with lots of layered textures. Part of the Ranch House Great Room.
Foto di un grande soggiorno chic aperto con pareti bianche, pavimento in legno massello medio, camino classico, cornice del camino in legno, parete attrezzata, pavimento marrone, soffitto a volta e boiserie
Foto di un grande soggiorno chic aperto con pareti bianche, pavimento in legno massello medio, camino classico, cornice del camino in legno, parete attrezzata, pavimento marrone, soffitto a volta e boiserie
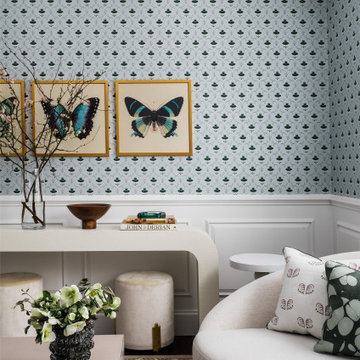
transitional living room
Esempio di un soggiorno classico di medie dimensioni e aperto con sala formale, pareti blu, parquet scuro, nessun camino, nessuna TV, pavimento marrone, soffitto a cassettoni e boiserie
Esempio di un soggiorno classico di medie dimensioni e aperto con sala formale, pareti blu, parquet scuro, nessun camino, nessuna TV, pavimento marrone, soffitto a cassettoni e boiserie
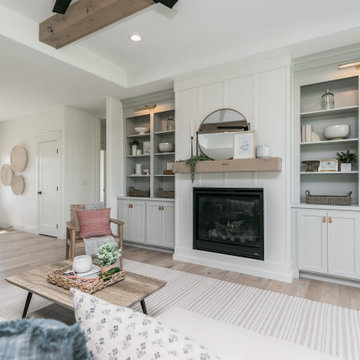
Idee per un grande soggiorno costiero aperto con pareti bianche, parquet chiaro, camino classico, cornice del camino in legno, nessuna TV, pavimento marrone, travi a vista e boiserie
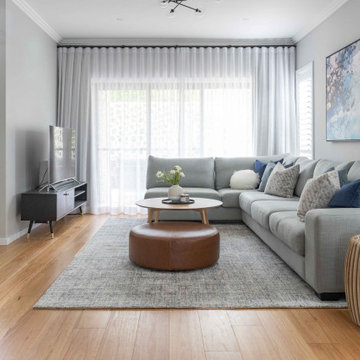
Ispirazione per un grande soggiorno contemporaneo chiuso con pareti grigie, pavimento in legno massello medio, pavimento marrone, camino classico, cornice del camino in pietra, TV autoportante e boiserie
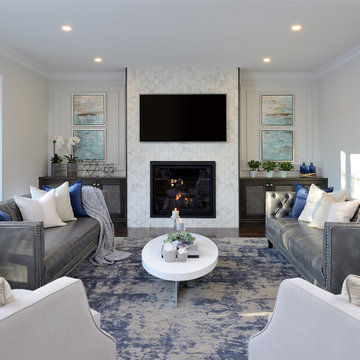
Custom Millwork with open shelving, storage, gas fireplace with mantel and surround, wall mounted tv, dark hardwood flooring, wall paneling and crown moulding.
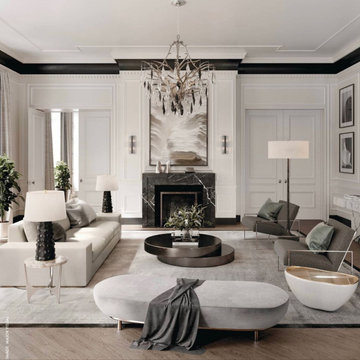
Creating a warm modern rustic style is achievable by using different textures and textiles.
Immagine di un grande soggiorno classico aperto con sala formale, pareti bianche, parquet chiaro, camino classico, cornice del camino in pietra, pavimento marrone, soffitto in legno e boiserie
Immagine di un grande soggiorno classico aperto con sala formale, pareti bianche, parquet chiaro, camino classico, cornice del camino in pietra, pavimento marrone, soffitto in legno e boiserie
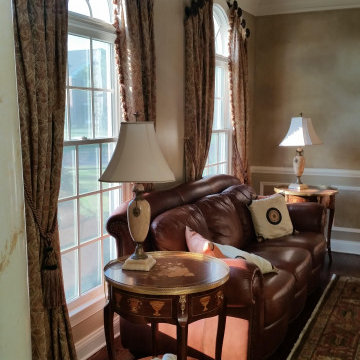
In this space, we just needed something to dress the window. The client didn't want to open and close them, she just wanted to warm up the room a bit. We decided to accentuate the arched windows by using medallions instead of the rod with brackets you see in most rooms. We created a higher ceiling by taking the drapes all the way up to the crown molding and got to have a little more fun with the fabric pattern and the tassel trim on the inside edge of the drapes.
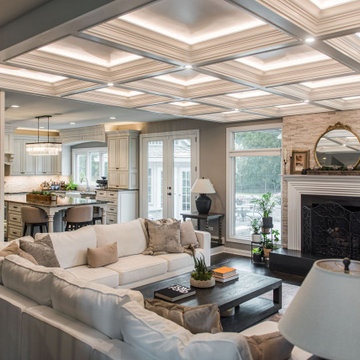
Esempio di un grande soggiorno tradizionale aperto con sala formale, pareti grigie, pavimento in vinile, camino classico, cornice del camino in pietra, pavimento marrone, soffitto a cassettoni e boiserie
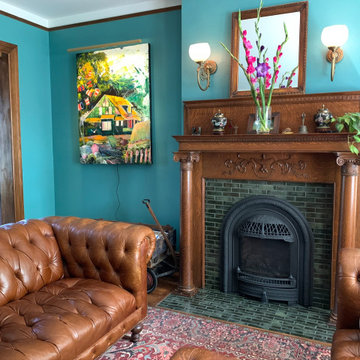
The Victorian period, in the realm of tile, consisted of jewel tones, ornate detail, and some unique sizes. When a customer came to us asking for 1.5″ x 6″ tiles for their Victorian fireplace we didn’t anticipate how popular that size would become! This Victorian fireplace features our 1.5″ x 6″ handmade tile in Jade Moss. Designed in a running bond pattern to get a historically accurate Victorian style.

ワンルームの中には様々居場所があり、家族がそれぞれ好きな場所を見つけることができる上、目の届く範囲にいることで、家族の繋がりも感じることができます。
Foto di un soggiorno etnico di medie dimensioni e aperto con libreria, pareti beige, pavimento in legno massello medio, nessun camino, porta TV ad angolo, pavimento marrone, soffitto in legno e boiserie
Foto di un soggiorno etnico di medie dimensioni e aperto con libreria, pareti beige, pavimento in legno massello medio, nessun camino, porta TV ad angolo, pavimento marrone, soffitto in legno e boiserie

Esempio di un grande soggiorno tradizionale chiuso con sala formale, pareti gialle, pavimento in legno massello medio, camino classico, cornice del camino in pietra, TV nascosta, pavimento marrone, soffitto a cassettoni e boiserie
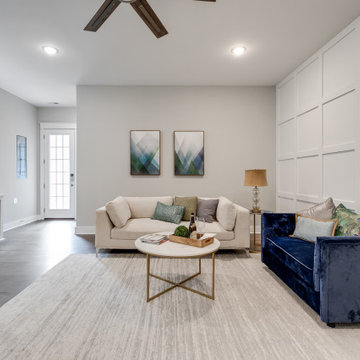
Gorgeous townhouse with stylish black windows, 10 ft. ceilings on the first floor, first-floor guest suite with full bath and 2-car dedicated parking off the alley. Dining area with wainscoting opens into kitchen featuring large, quartz island, soft-close cabinets and stainless steel appliances. Uniquely-located, white, porcelain farmhouse sink overlooks the family room, so you can converse while you clean up! Spacious family room sports linear, contemporary fireplace, built-in bookcases and upgraded wall trim. Drop zone at rear door (with keyless entry) leads out to stamped, concrete patio. Upstairs features 9 ft. ceilings, hall utility room set up for side-by-side washer and dryer, two, large secondary bedrooms with oversized closets and dual sinks in shared full bath. Owner’s suite, with crisp, white wainscoting, has three, oversized windows and two walk-in closets. Owner’s bath has double vanity and large walk-in shower with dual showerheads and floor-to-ceiling glass panel. Home also features attic storage and tankless water heater, as well as abundant recessed lighting and contemporary fixtures throughout.
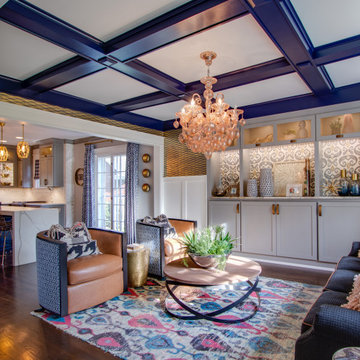
Ispirazione per un soggiorno chic con parquet scuro, pavimento marrone, soffitto a cassettoni, boiserie e carta da parati
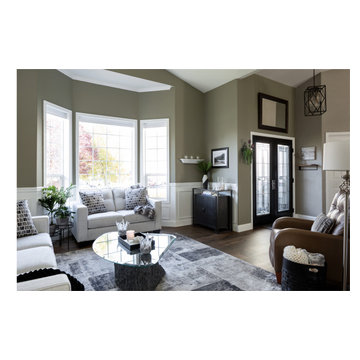
This formal redo was part of a whole house remodel. New Hard Maple Hardwood floors throughout. Performance fabrics, cozy throws, and rounded corners on the coffee table make this a family friendly space. Designer tip- Use museum putty on fragile pieces to keep them from being bumped or knocked over. Benjamin Moore Smoked Truffle on the walls with Sherwin Williams White Trim paint on the wainscoting. Sherwin Williams Tricorn Black on the Double entry doors.
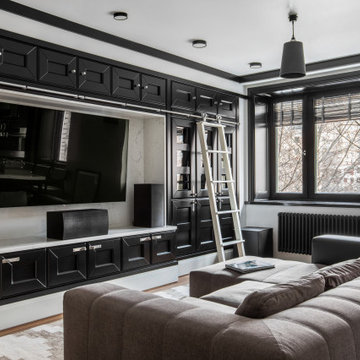
В проекте небольшой квартиры площадью 66м2 в старом кирпичном доме в ЦАО Москвы мы постарались создать рафинированное и премиальное пространство для жизни молодого гедониста. Несущая стена делит квартиру на 2 части, пространства по бокам от неё полностью перепланированы — справа open-space кухни-гостиной, слева приватная зона.
Ядром общего пространства является мебельный элемент, включающий шкаф для одежды со стороны прихожей и бытовую технику с витринами со стороны кухни. Напротив - гостиная, центром композиции которой служит библиотека с ТВ по центру. В центре кухни расположен остров, который объединен единой столешницей из искусственного камня с небольшим обеденным столом.
Все предметы мебели изготовлены на заказ по эскизам архитекторов.

Idee per un grande soggiorno chic chiuso con sala formale, pareti grigie, pavimento in legno massello medio, camino classico, cornice del camino piastrellata, pavimento marrone e boiserie
Soggiorni con pavimento marrone e boiserie - Foto e idee per arredare
11