Soggiorni con pavimento in pietra calcarea e pavimento beige - Foto e idee per arredare
Filtra anche per:
Budget
Ordina per:Popolari oggi
61 - 80 di 1.177 foto
1 di 3
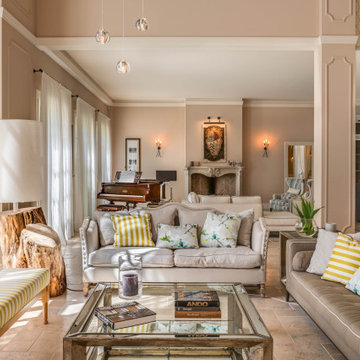
Living open space, con tre aree divani. Camino originale '700
Ispirazione per un ampio soggiorno mediterraneo aperto con pareti beige, pavimento in pietra calcarea, camino classico, cornice del camino in mattoni e pavimento beige
Ispirazione per un ampio soggiorno mediterraneo aperto con pareti beige, pavimento in pietra calcarea, camino classico, cornice del camino in mattoni e pavimento beige
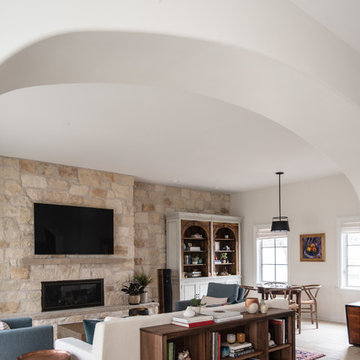
The floor tile is Pebble Beach and Halila in a Versailles pattern by Carmel Stone Imports.
The stone on the wall is white gold craft orchard limestone from Creative Mines.
The hanging light is a Halo Shade pendant by Urban Electric.
The fireplace is a Cosmo 42 gas fireplace by Heat & Go.
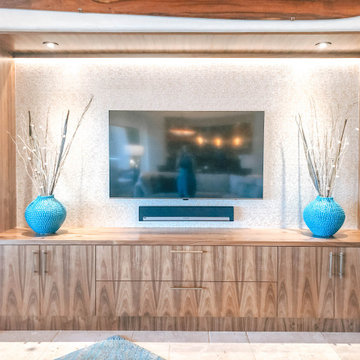
Esempio di un grande soggiorno tropicale aperto con pareti beige, pavimento in pietra calcarea, nessun camino, parete attrezzata, pavimento beige e soffitto ribassato
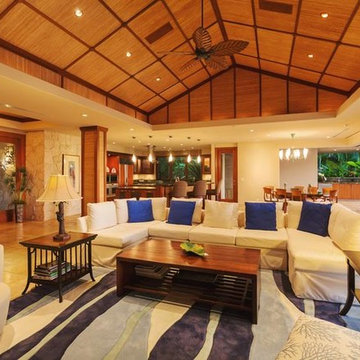
Idee per un soggiorno tropicale di medie dimensioni e aperto con sala formale, pareti beige, pavimento in pietra calcarea e pavimento beige
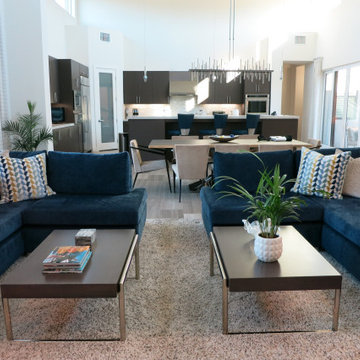
Great Room featuring a symmetrical seating arrangement with custom made blue sectional sofas and custom made modern swivel chairs. Grounded with a neutral shag area rug. Open to the modern dining area and kitchen.
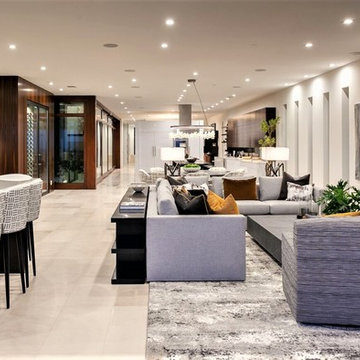
Foto di un ampio soggiorno contemporaneo aperto con sala formale, pareti bianche, pavimento in pietra calcarea, camino lineare Ribbon, cornice del camino piastrellata, nessuna TV e pavimento beige

Open concept living room with large windows, vaulted ceiling, white walls, and beige stone floors.
Immagine di un grande soggiorno minimalista aperto con pareti bianche, pavimento in pietra calcarea, nessun camino, pavimento beige e soffitto a volta
Immagine di un grande soggiorno minimalista aperto con pareti bianche, pavimento in pietra calcarea, nessun camino, pavimento beige e soffitto a volta
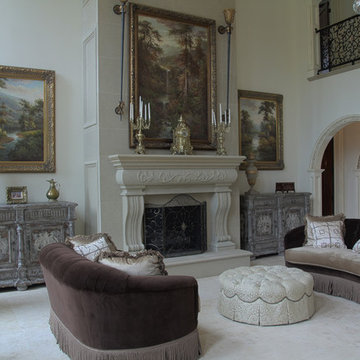
Limestone fireplace with corresponding tiles are the focus of this private home's living room.
Foto di un grande soggiorno vittoriano chiuso con sala formale, pareti bianche, pavimento in pietra calcarea, camino classico, cornice del camino in pietra, nessuna TV e pavimento beige
Foto di un grande soggiorno vittoriano chiuso con sala formale, pareti bianche, pavimento in pietra calcarea, camino classico, cornice del camino in pietra, nessuna TV e pavimento beige
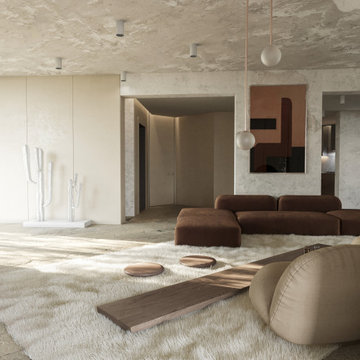
Ispirazione per un piccolo soggiorno minimalista stile loft con pareti beige, pavimento in pietra calcarea e pavimento beige

Ispirazione per un grande soggiorno design aperto con sala formale, pareti bianche, pavimento in pietra calcarea e pavimento beige

Immagine di un soggiorno mediterraneo di medie dimensioni e chiuso con libreria, pavimento in pietra calcarea, pavimento beige, pareti beige e tappeto

Located near the base of Scottsdale landmark Pinnacle Peak, the Desert Prairie is surrounded by distant peaks as well as boulder conservation easements. This 30,710 square foot site was unique in terrain and shape and was in close proximity to adjacent properties. These unique challenges initiated a truly unique piece of architecture.
Planning of this residence was very complex as it weaved among the boulders. The owners were agnostic regarding style, yet wanted a warm palate with clean lines. The arrival point of the design journey was a desert interpretation of a prairie-styled home. The materials meet the surrounding desert with great harmony. Copper, undulating limestone, and Madre Perla quartzite all blend into a low-slung and highly protected home.
Located in Estancia Golf Club, the 5,325 square foot (conditioned) residence has been featured in Luxe Interiors + Design’s September/October 2018 issue. Additionally, the home has received numerous design awards.
Desert Prairie // Project Details
Architecture: Drewett Works
Builder: Argue Custom Homes
Interior Design: Lindsey Schultz Design
Interior Furnishings: Ownby Design
Landscape Architect: Greey|Pickett
Photography: Werner Segarra
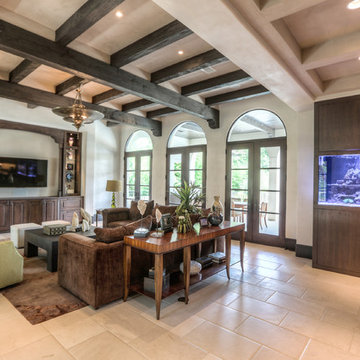
Ispirazione per un grande soggiorno mediterraneo chiuso con sala formale, pareti bianche, pavimento in pietra calcarea, nessun camino, TV a parete e pavimento beige
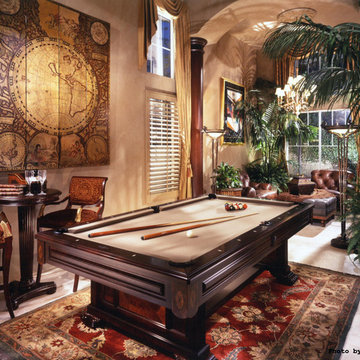
A billiards room in old world elegance with cigar and brandy lounge featuring a hidden bar.
Foto di un grande soggiorno classico chiuso con pareti beige, nessun camino, pavimento beige e pavimento in pietra calcarea
Foto di un grande soggiorno classico chiuso con pareti beige, nessun camino, pavimento beige e pavimento in pietra calcarea
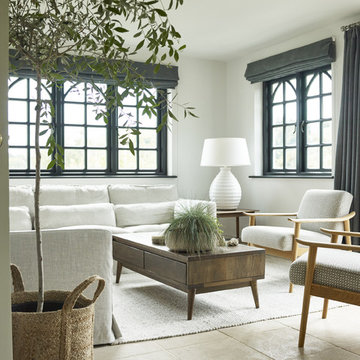
Emma Lee
Ispirazione per un soggiorno stile marino con pareti grigie, pavimento in pietra calcarea e pavimento beige
Ispirazione per un soggiorno stile marino con pareti grigie, pavimento in pietra calcarea e pavimento beige
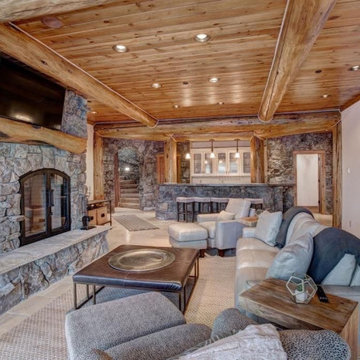
This loge has the perfect spot to relax in front of the fire after grabbing yourself a drink at the bar. Watch the game with your ski buddies and enjoy the wood and stone surroundings
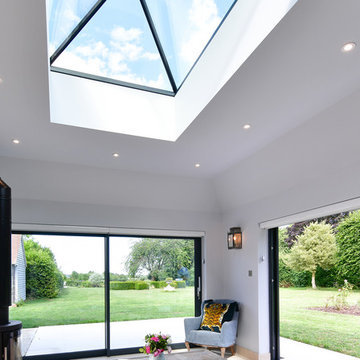
Our clients in Upton Grey, Hampshire decided to build a rear extension to make the most of the stunning views of the countryside. Working closely with our client and their builder Steve Davis Development, we designed, manufactured and installed two sets of Glide S Sliding Doors, a Pure Glass Roof Lantern and a range of Residence 7 Windows.
For all the details of this project, including how we achieved the enviable flush threshold for step-free access to the terrace, read our case study.
If you have a project in mind and would like to talk to one of our project managers, contact us on 01428 748255 info@exactag.co.uk. Arrange a convenient time to pop into our Liphook showroom to view our range of roof glazing, bifold doors, sliding doors, french doors and windows. Our showroom is open 8.30am – 4.30pm Monday to Friday, with Saturday appointments available by request.
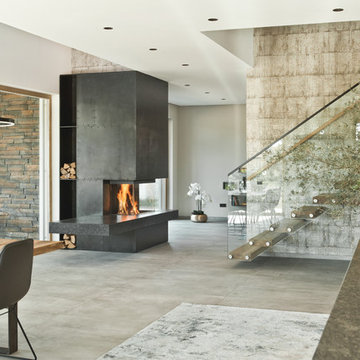
Immagine di un ampio soggiorno design aperto con stufa a legna, cornice del camino in metallo, sala formale, pareti beige, pavimento in pietra calcarea, nessuna TV e pavimento beige
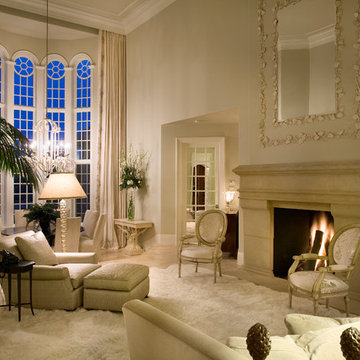
Gavin Peters
Foto di un ampio soggiorno classico chiuso con sala formale, pareti beige, pavimento in pietra calcarea, camino classico, cornice del camino in pietra e pavimento beige
Foto di un ampio soggiorno classico chiuso con sala formale, pareti beige, pavimento in pietra calcarea, camino classico, cornice del camino in pietra e pavimento beige
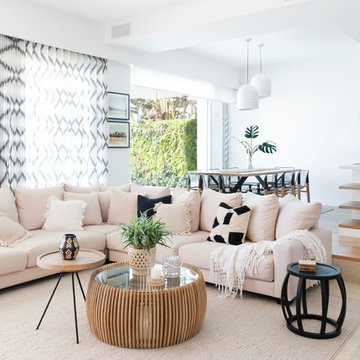
Interior Design by Donna Guyler Design
Foto di un grande soggiorno contemporaneo aperto con pareti bianche, pavimento in pietra calcarea, TV a parete e pavimento beige
Foto di un grande soggiorno contemporaneo aperto con pareti bianche, pavimento in pietra calcarea, TV a parete e pavimento beige
Soggiorni con pavimento in pietra calcarea e pavimento beige - Foto e idee per arredare
4