Soggiorni con pavimento blu e pavimento grigio - Foto e idee per arredare
Filtra anche per:
Budget
Ordina per:Popolari oggi
221 - 240 di 41.221 foto
1 di 3
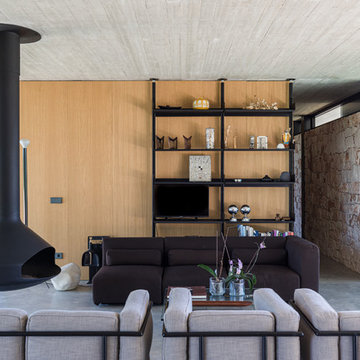
Immagine di un soggiorno minimal con pareti marroni, pavimento in cemento, camino sospeso, TV autoportante e pavimento grigio

Esempio di un soggiorno contemporaneo chiuso e di medie dimensioni con sala formale, pareti grigie, moquette, camino classico, nessuna TV, pavimento grigio e cornice del camino piastrellata
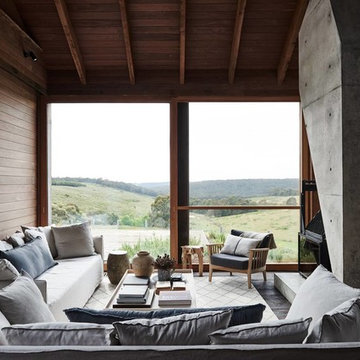
Immagine di un soggiorno rustico con pareti marroni, pavimento in cemento, stufa a legna e pavimento grigio
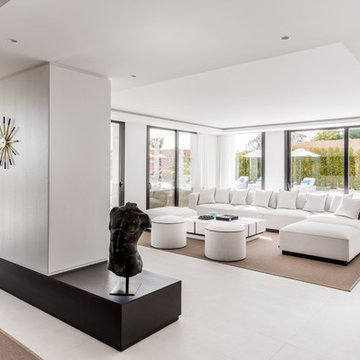
Photo © Charly Simon
Foto di un soggiorno contemporaneo aperto con pareti bianche e pavimento grigio
Foto di un soggiorno contemporaneo aperto con pareti bianche e pavimento grigio
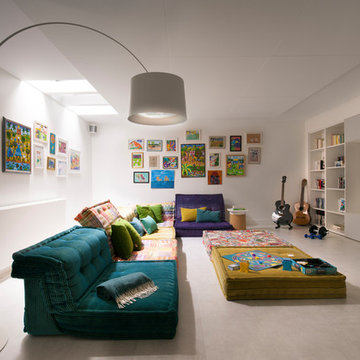
Foto di un soggiorno contemporaneo con pareti bianche, parete attrezzata e pavimento grigio
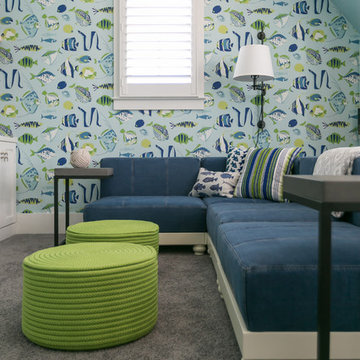
Idee per un soggiorno stile marino con pareti multicolore, moquette e pavimento grigio
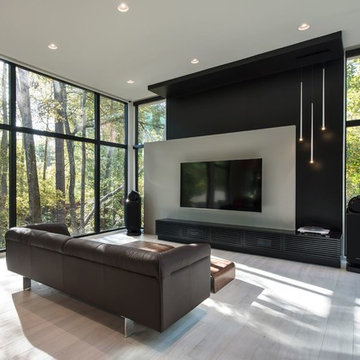
Immagine di un soggiorno design di medie dimensioni e aperto con pareti nere, pavimento in gres porcellanato, nessun camino, TV a parete e pavimento grigio
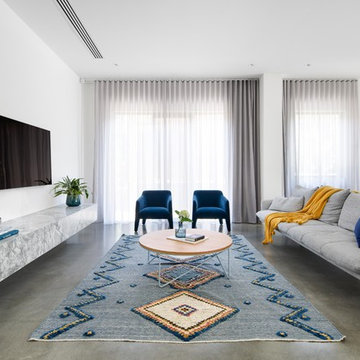
Photography: @emily_bartlett_photography, Builder: @charley_li
Idee per un soggiorno nordico con pareti bianche, pavimento in cemento, nessun camino, TV a parete e pavimento grigio
Idee per un soggiorno nordico con pareti bianche, pavimento in cemento, nessun camino, TV a parete e pavimento grigio
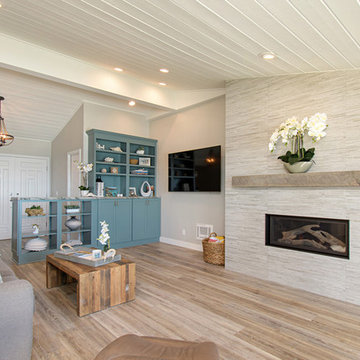
This gorgeous beach condo sits on the banks of the Pacific ocean in Solana Beach, CA. The previous design was dark, heavy and out of scale for the square footage of the space. We removed an outdated bulit in, a column that was not supporting and all the detailed trim work. We replaced it with white kitchen cabinets, continuous vinyl plank flooring and clean lines throughout. The entry was created by pulling the lower portion of the bookcases out past the wall to create a foyer. The shelves are open to both sides so the immediate view of the ocean is not obstructed. New patio sliders now open in the center to continue the view. The shiplap ceiling was updated with a fresh coat of paint and smaller LED can lights. The bookcases are the inspiration color for the entire design. Sea glass green, the color of the ocean, is sprinkled throughout the home. The fireplace is now a sleek contemporary feel with a tile surround. The mantel is made from old barn wood. A very special slab of quartzite was used for the bookcase counter, dining room serving ledge and a shelf in the laundry room. The kitchen is now white and bright with glass tile that reflects the colors of the water. The hood and floating shelves have a weathered finish to reflect drift wood. The laundry room received a face lift starting with new moldings on the door, fresh paint, a rustic cabinet and a stone shelf. The guest bathroom has new white tile with a beachy mosaic design and a fresh coat of paint on the vanity. New hardware, sinks, faucets, mirrors and lights finish off the design. The master bathroom used to be open to the bedroom. We added a wall with a barn door for privacy. The shower has been opened up with a beautiful pebble tile water fall. The pebbles are repeated on the vanity with a natural edge finish. The vanity received a fresh paint job, new hardware, faucets, sinks, mirrors and lights. The guest bedroom has a custom double bunk with reading lamps for the kiddos. This space now reflects the community it is in, and we have brought the beach inside.
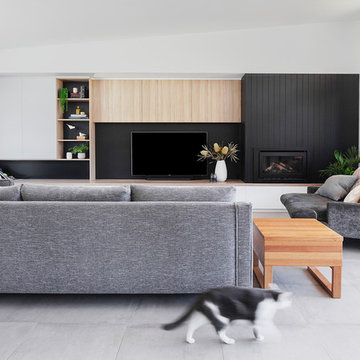
Builder: Clark Homes
Photographer: Chrissie Francis
Stylist: Mel Wilson
Esempio di un grande soggiorno minimal aperto con pareti bianche, pavimento con piastrelle in ceramica, cornice del camino in legno, TV a parete, pavimento grigio, sala formale e camino classico
Esempio di un grande soggiorno minimal aperto con pareti bianche, pavimento con piastrelle in ceramica, cornice del camino in legno, TV a parete, pavimento grigio, sala formale e camino classico

photo by Deborah Degraffenreid
Idee per un piccolo soggiorno scandinavo stile loft con pareti bianche, pavimento in cemento, nessun camino, nessuna TV e pavimento grigio
Idee per un piccolo soggiorno scandinavo stile loft con pareti bianche, pavimento in cemento, nessun camino, nessuna TV e pavimento grigio
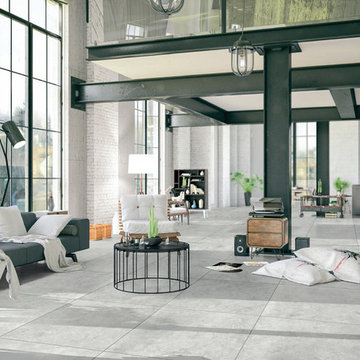
This modern living room has a grey porcelain tiled floor called Antica Grey Marble.This tile is great for living rooms, kitchens, bathrooms. There are different styles available including mosaics for backsplashes and bathrooms.
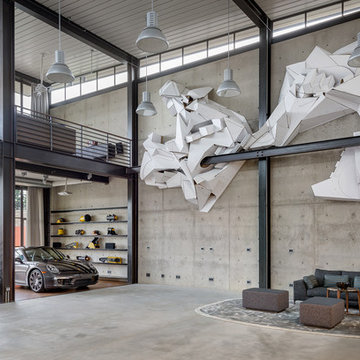
Immagine di un ampio soggiorno industriale con pareti grigie, pavimento in cemento e pavimento grigio
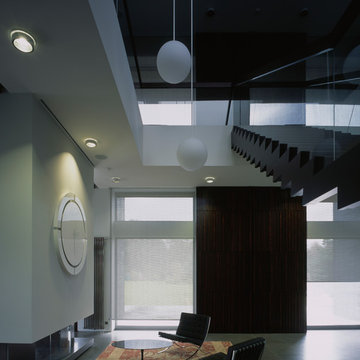
Idee per un grande soggiorno minimalista aperto con pareti bianche, pavimento in cemento e pavimento grigio
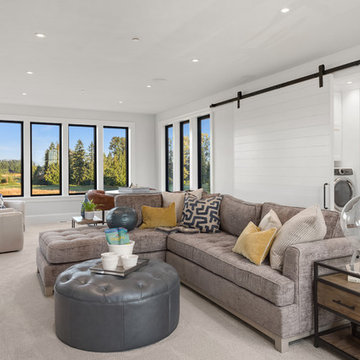
Justin Krug Photography
Idee per un ampio soggiorno country chiuso con pareti bianche, moquette e pavimento grigio
Idee per un ampio soggiorno country chiuso con pareti bianche, moquette e pavimento grigio
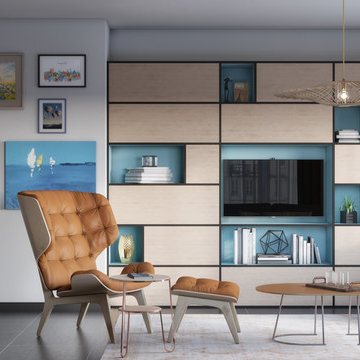
Elegant living-room and dining-room area with some Scandinavian elements. A perfect combination of color, wallpaper and natural oak wood.
The color palette in blues gives a calm sensation and becomes warmer adding natural texture in the wool rugs and the pendant lamp shade, which, placed centrally, announces itself as the focal point of the room. Built-in cabinet in metal, natural oak and a touch of color, that includes the space for TV and art objects.
Sofa by JNL Collection, lighting by Aromas del Campo and ArtMaker
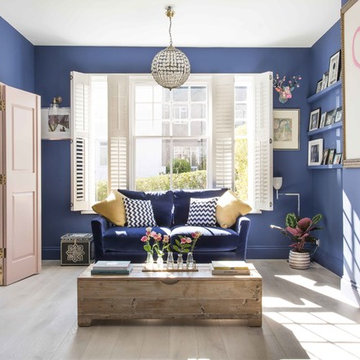
painting living room using F&B paints,
Esempio di un soggiorno bohémian chiuso e di medie dimensioni con pareti blu, parquet chiaro, nessun camino e pavimento grigio
Esempio di un soggiorno bohémian chiuso e di medie dimensioni con pareti blu, parquet chiaro, nessun camino e pavimento grigio

On a bare dirt lot held for many years, the design conscious client was now given the ultimate palette to bring their dream home to life. This brand new single family residence includes 3 bedrooms, 3 1/2 Baths, kitchen, dining, living, laundry, one car garage, and second floor deck of 352 sq. ft.
Coco Black living spaces are characterised by a moody colour palette that embraces rich colours and textures. Saturate your interior in deep muted colour tones. Styled in the Metricon Hampshire Show Home in Essendon, VIC.
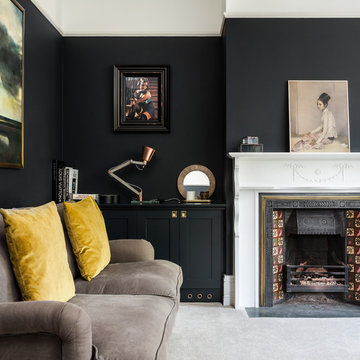
David Butler
Idee per un soggiorno tradizionale con pareti nere, camino classico, moquette, cornice del camino piastrellata e pavimento grigio
Idee per un soggiorno tradizionale con pareti nere, camino classico, moquette, cornice del camino piastrellata e pavimento grigio
Soggiorni con pavimento blu e pavimento grigio - Foto e idee per arredare
12