Soggiorni con pavimento beige - Foto e idee per arredare
Filtra anche per:
Budget
Ordina per:Popolari oggi
141 - 160 di 29.382 foto
1 di 3
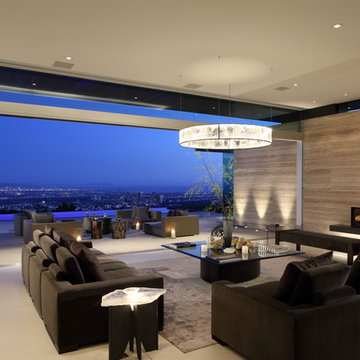
Immagine di un grande soggiorno minimal aperto con pareti beige, pavimento con piastrelle in ceramica, camino lineare Ribbon, cornice del camino piastrellata, nessuna TV e pavimento beige

Edward Caruso
Ispirazione per un grande soggiorno minimalista aperto con sala formale, pareti bianche, parquet chiaro, cornice del camino in pietra, camino bifacciale, nessuna TV e pavimento beige
Ispirazione per un grande soggiorno minimalista aperto con sala formale, pareti bianche, parquet chiaro, cornice del camino in pietra, camino bifacciale, nessuna TV e pavimento beige
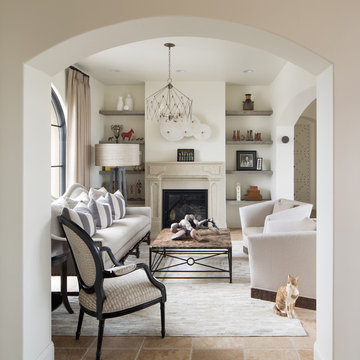
Rustic Modern Living Room, Photo by David Lauer
Foto di un soggiorno rustico di medie dimensioni e chiuso con sala formale, pareti bianche, camino classico, pavimento beige, pavimento con piastrelle in ceramica e nessuna TV
Foto di un soggiorno rustico di medie dimensioni e chiuso con sala formale, pareti bianche, camino classico, pavimento beige, pavimento con piastrelle in ceramica e nessuna TV

Janine Dowling Design, Inc.
www.janinedowling.com
Photographer: Michael Partenio
Esempio di un grande soggiorno stile marinaro aperto con pareti bianche, parquet chiaro, camino classico, cornice del camino in pietra, sala formale e pavimento beige
Esempio di un grande soggiorno stile marinaro aperto con pareti bianche, parquet chiaro, camino classico, cornice del camino in pietra, sala formale e pavimento beige
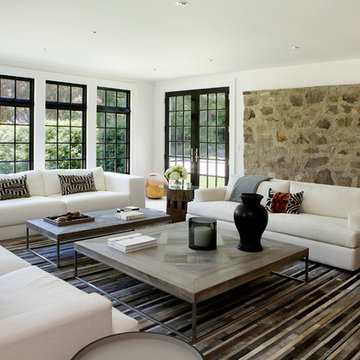
Ispirazione per un soggiorno country di medie dimensioni con sala formale, pareti bianche, parquet chiaro, pavimento beige, camino classico e cornice del camino in pietra

The Tice Residences replace a run-down and aging duplex with two separate, modern, Santa Barbara homes. Although the unique creek-side site (which the client’s original home looked toward across a small ravine) proposed significant challenges, the clients were certain they wanted to live on the lush “Riviera” hillside.
The challenges presented were ultimately overcome through a thorough and careful study of site conditions. With an extremely efficient use of space and strategic placement of windows and decks, privacy is maintained while affording expansive views from each home to the creek, downtown Santa Barbara and Pacific Ocean beyond. Both homes appear to have far more openness than their compact lots afford.
The solution strikes a balance between enclosure and openness. Walls and landscape elements divide and protect two private domains, and are in turn, carefully penetrated to reveal views.
Both homes are variations on one consistent theme: elegant composition of contemporary, “warm” materials; strong roof planes punctuated by vertical masses; and floating decks. The project forms an intimate connection with its setting by using site-excavated stone, terracing landscape planters with native plantings, and utilizing the shade provided by its ancient Riviera Oak trees.
2012 AIA Santa Barbara Chapter Merit Award
Jim Bartsch Photography

The ground floor of the property has been opened-up as far as possible so as to maximise the illusion of space and daylight. The two original reception rooms have been combined to form a single, grand living room with a central large opening leading to the entrance hall.
Victorian-style plaster cornices and ceiling roses, painted timber sash windows with folding shutters, painted timber architraves and moulded skirtings, and a new limestone fire surround have been installed in keeping with the period of the house. The Dinesen douglas fir floorboards have been laid on piped underfloor heating.
Photographer: Nick Smith
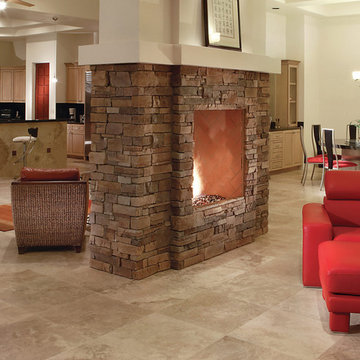
Red accents carried through the space reflect the asian influence carried through from the courtyard entryway. A stacked stone two-way fireplace is the focal point of this open concept kitchen/dining/family area.

The family room has room to invite the entire family and friends for a get together. The view, fireplace and AV amenities will keep your family at home.
AMG Marketing Inc.
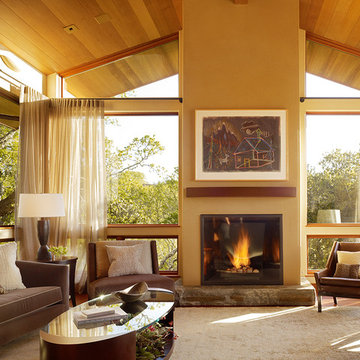
Idee per un soggiorno minimal di medie dimensioni e chiuso con pareti gialle, camino classico, moquette, cornice del camino in metallo, nessuna TV, sala formale e pavimento beige
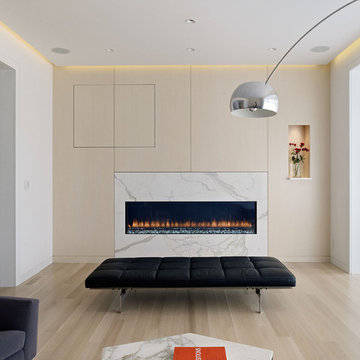
Mark Horton Architecture l CITTA Stuctural Engineer l Bruce Damonte Photography
Idee per un soggiorno moderno con pareti beige, camino lineare Ribbon e pavimento beige
Idee per un soggiorno moderno con pareti beige, camino lineare Ribbon e pavimento beige

This single family home in the Greenlake neighborhood of Seattle is a modern home with a strong emphasis on sustainability. The house includes a rainwater harvesting system that supplies the toilets and laundry with water. On-site storm water treatment, native and low maintenance plants reduce the site impact of this project. This project emphasizes the relationship between site and building by creating indoor and outdoor spaces that respond to the surrounding environment and change throughout the seasons.

Woodvalley Residence
Fireplace | Dry stacked gray blue limestone w/ cast concrete hearth
Floor | White Oak Flat Sawn, with a white finish that was sanded off called natural its a 7% gloss. Total was 4 layers. white finish, sanded, refinished. Installed and supplies around $20/sq.ft. The intention was to finish like natural driftwood with no gloss. You can contact the Builder Procon Projects for more detailed information.
http://proconprojects.com/
2011 © GAILE GUEVARA | PHOTOGRAPHY™ All rights reserved.
:: DESIGN TEAM ::
Interior Designer: Gaile Guevara
Interior Design Team: Layers & Layers
Renovation & House Extension by Procon Projects Limited
Architecture & Design by Mason Kent Design
Landscaping provided by Arcon Water Designs
Finishes
The flooring was engineered 7"W wide plankl, white oak, site finished in both a white & gray wash

Foto di un soggiorno minimal aperto con pareti bianche, camino lineare Ribbon, cornice del camino in metallo, TV a parete e pavimento beige

"Ajouter sa touche personnelle à un achat refait à neuf
Notre cliente a acheté ce charmant appartement dans le centre de Paris. Ce dernier avait déjà été refait à neuf. Néanmoins, elle souhaitait le rendre plus à son goût en retravaillant le salon, la chambre et la salle de bain.
Pour le salon, nous avons repeint les murs en bleu donnant ainsi à la fois une dynamique et une profondeur à la pièce. Une ancien alcôve a été transformée en une bibliothèque sur-mesure en MDF. Élégante et fonctionnelle, elle met en valeur la cheminée d’époque qui se trouve à ses côtés.
La salle de bain a été repensée pour être plus éclairée et féminine. Les carreaux blancs ou aux couleurs claires contrastent avec les murs bleus et le meuble vert en MDF sur-mesure.
La chambre s’incarne désormais à travers la douceur des murs off-white où vient s’entremêler une harmonieuse jungle urbaine avec ce papier peint Nobilis. "
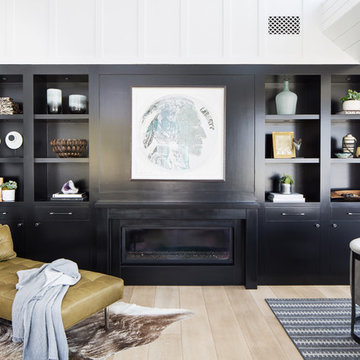
The hardwood floors are a custom 3/4" x 10" Select White Oak plank with a hand wirebrush and custom stain & finish created by Gaetano Hardwood Floors, Inc.
Home Builder: Patterson Custom Homes
Ryan Garvin Photography
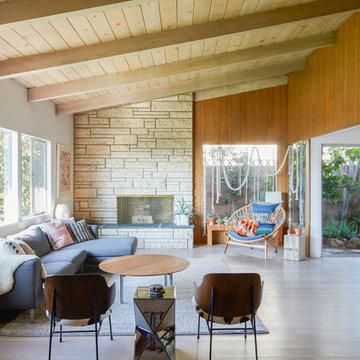
Madeline Tolle
Design by Tandem Designs
Esempio di un soggiorno moderno aperto con cornice del camino in pietra, pareti bianche, parquet chiaro, camino lineare Ribbon, pavimento beige e tappeto
Esempio di un soggiorno moderno aperto con cornice del camino in pietra, pareti bianche, parquet chiaro, camino lineare Ribbon, pavimento beige e tappeto
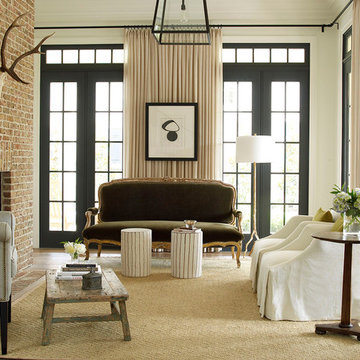
Ispirazione per un grande soggiorno tradizionale aperto con sala formale, pareti bianche, parquet chiaro, camino classico, cornice del camino in mattoni, nessuna TV e pavimento beige
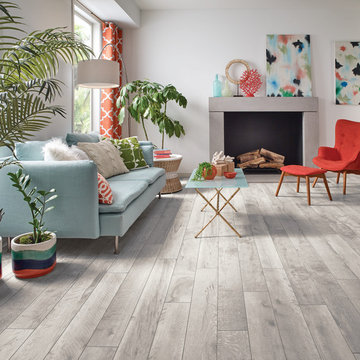
Ispirazione per un soggiorno minimal di medie dimensioni e aperto con pareti bianche, pavimento in vinile, camino classico, nessuna TV e pavimento beige
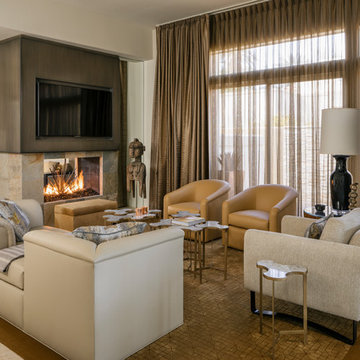
Photo: Lance Gerber
Idee per un soggiorno minimal di medie dimensioni con pavimento in travertino, camino bifacciale, cornice del camino in pietra, TV a parete, pavimento beige e pareti beige
Idee per un soggiorno minimal di medie dimensioni con pavimento in travertino, camino bifacciale, cornice del camino in pietra, TV a parete, pavimento beige e pareti beige
Soggiorni con pavimento beige - Foto e idee per arredare
8