Soggiorni con parquet scuro e cornice del camino piastrellata - Foto e idee per arredare
Filtra anche per:
Budget
Ordina per:Popolari oggi
101 - 120 di 9.549 foto
1 di 3
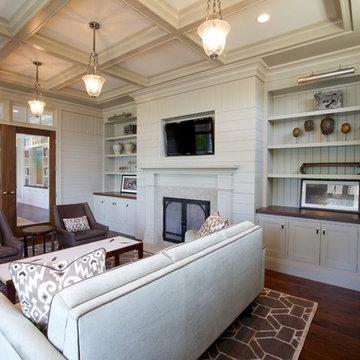
Interior Design by Lauryn Pappas Interiors
Ispirazione per un ampio soggiorno moderno con libreria, pareti bianche, parquet scuro, camino classico, cornice del camino piastrellata e TV a parete
Ispirazione per un ampio soggiorno moderno con libreria, pareti bianche, parquet scuro, camino classico, cornice del camino piastrellata e TV a parete
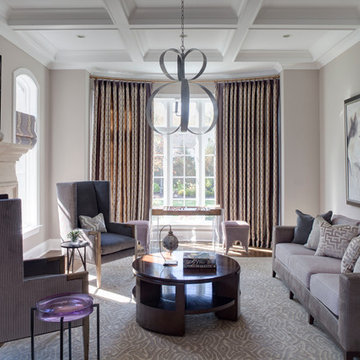
Buckingham Interiors + Design
Foto di un soggiorno tradizionale chiuso con sala formale, pareti grigie, parquet scuro, camino classico, nessuna TV e cornice del camino piastrellata
Foto di un soggiorno tradizionale chiuso con sala formale, pareti grigie, parquet scuro, camino classico, nessuna TV e cornice del camino piastrellata
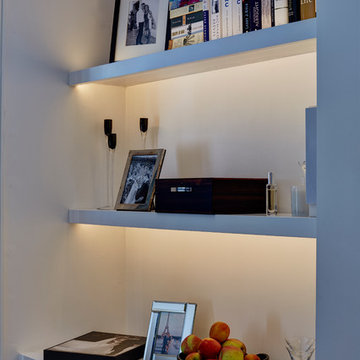
Ispirazione per un piccolo soggiorno design aperto con sala formale, pareti bianche, parquet scuro, camino classico e cornice del camino piastrellata
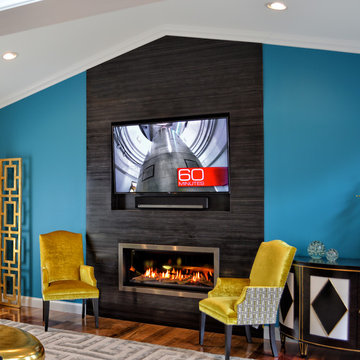
This modern renovation creates a focal point for a cool and modern living room with a linear fireplace surrounded by a wall of wood grain granite. The TV nook is recessed for safety and to create a flush plane for the stone and television. The firebox is enhanced with black enamel panels as well as driftwood and crystal media. The stainless steel surround matches the mixed metal accents of the furnishings.
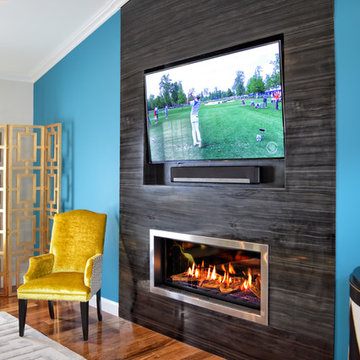
This modern renovation creates a focal point for a cool and modern living room with a linear fireplace surrounded by a wall of wood grain granite. The TV nook is recessed for safety and to create a flush plane for the stone and television. The firebox is enhanced with black enamel panels as well as driftwood and crystal media. The stainless steel surround matches the mixed metal accents of the furnishings.

Tina McCabe of Mccabe DeSign & Interiors completed a full redesign of this home including both the interior and exterior. Features include bringing the outdoors in with a large eclipse window and bar height counter on the exterior patio, cloud white shaker cabinets, walnut island, glass uppers on both the front and sides, extra deep pantry, honed black grantie countertops, and tv viewing from the outdoor counter.

This elegant expression of a modern Colorado style home combines a rustic regional exterior with a refined contemporary interior. The client's private art collection is embraced by a combination of modern steel trusses, stonework and traditional timber beams. Generous expanses of glass allow for view corridors of the mountains to the west, open space wetlands towards the south and the adjacent horse pasture on the east.
Builder: Cadre General Contractors
http://www.cadregc.com
Interior Design: Comstock Design
http://comstockdesign.com
Photograph: Ron Ruscio Photography
http://ronrusciophotography.com/
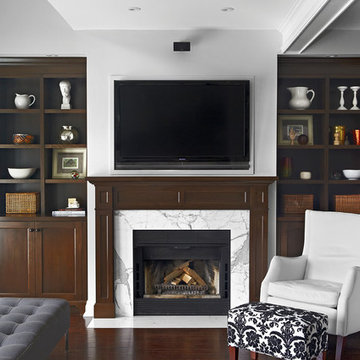
family room open to kitchen; www.jeremykohm.com
Foto di un soggiorno chic di medie dimensioni e chiuso con pareti bianche, parquet scuro, camino classico, cornice del camino piastrellata e TV a parete
Foto di un soggiorno chic di medie dimensioni e chiuso con pareti bianche, parquet scuro, camino classico, cornice del camino piastrellata e TV a parete
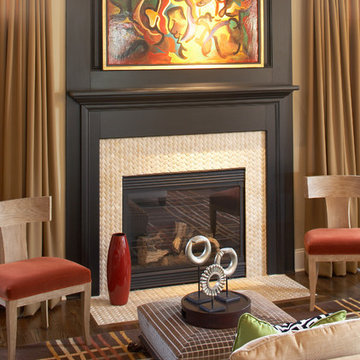
Ispirazione per un soggiorno chic aperto con pareti beige, parquet scuro, camino classico e cornice del camino piastrellata
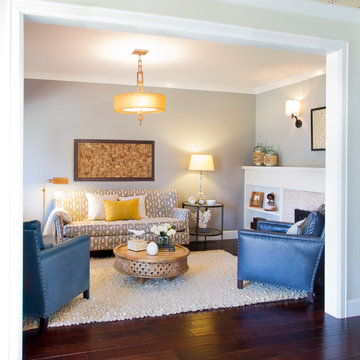
Photo Credit: Nicole Leone
Esempio di un soggiorno chic di medie dimensioni e chiuso con nessuna TV, pavimento marrone, parquet scuro, pareti grigie, camino bifacciale, cornice del camino piastrellata e tappeto
Esempio di un soggiorno chic di medie dimensioni e chiuso con nessuna TV, pavimento marrone, parquet scuro, pareti grigie, camino bifacciale, cornice del camino piastrellata e tappeto
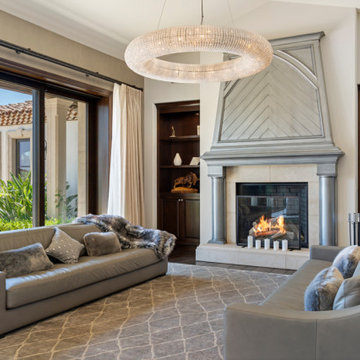
Idee per un grande soggiorno design aperto con pareti beige, parquet scuro, camino classico, cornice del camino piastrellata, nessuna TV e pavimento marrone
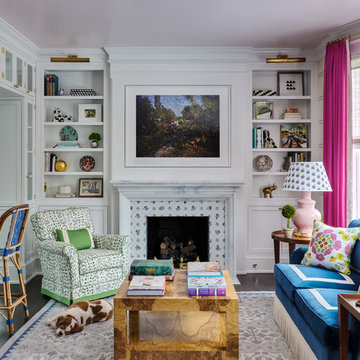
Photographer: Angie Seckinger |
Interior: Cameron Ruppert Interiors |
Builder: Thorsen Construction
Idee per un soggiorno classico con pareti bianche, parquet scuro, camino classico, cornice del camino piastrellata e pavimento marrone
Idee per un soggiorno classico con pareti bianche, parquet scuro, camino classico, cornice del camino piastrellata e pavimento marrone
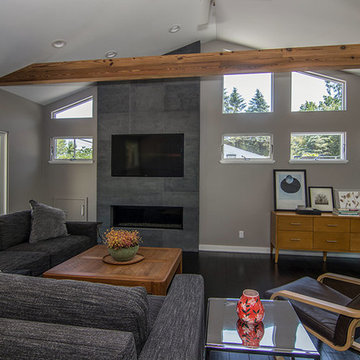
Kost Plus Marketing
Esempio di un soggiorno minimal di medie dimensioni e aperto con parquet scuro, camino lineare Ribbon, cornice del camino piastrellata, TV a parete e pavimento nero
Esempio di un soggiorno minimal di medie dimensioni e aperto con parquet scuro, camino lineare Ribbon, cornice del camino piastrellata, TV a parete e pavimento nero
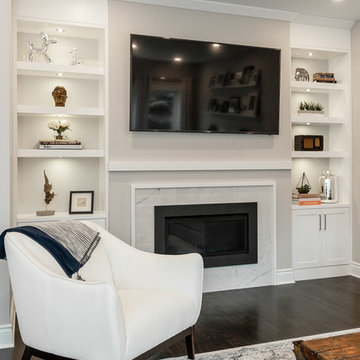
The fireplace wall was relocated and the floor was raised in the sunken living room to shift the orientation of the space and make it more flexible and open. The fireplace wall was custom built to tie into the kitchen cabinetry in simple white shaker style and 2" thick floating shelves complete with lighting.
The surround was a porcelain tile and a simple custom built detail.

They needed new custom cabinetry to accommodate their new 75" flat screen so we worked with the cabinetry and AV vendors to design a unit that would encompass all of the AV plus display and storage extending all the way to the window seat.
The clients also wanted to be able to eat dinner in the room while watching TV but there was no room for a regular dining table so we designed a custom silver leaf bar table to sit behind the sectional with a custom 1 1/2" Thinkglass art glass top.
We designed a new coffered ceiling with lighting in each bay. And built out the fireplace with dimensional tile to the ceiling.
The color scheme was kept intentionally monochromatic to show off the different textures with the only color being touches of blue in the pillows and accessories to pick up the art glass.
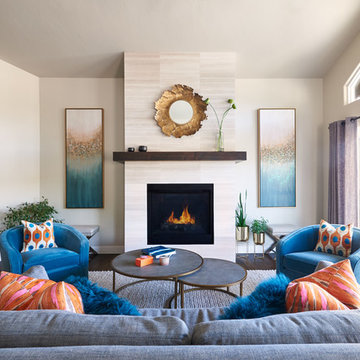
Chayce Lanphear
Foto di un soggiorno contemporaneo di medie dimensioni e aperto con pareti grigie, parquet scuro, camino classico, cornice del camino piastrellata, nessuna TV e pavimento marrone
Foto di un soggiorno contemporaneo di medie dimensioni e aperto con pareti grigie, parquet scuro, camino classico, cornice del camino piastrellata, nessuna TV e pavimento marrone
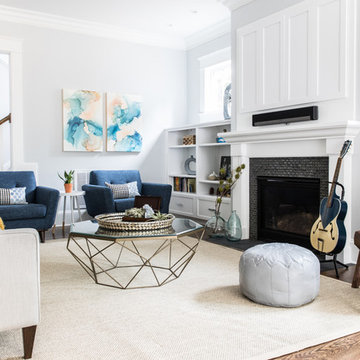
Idee per un soggiorno stile marino di medie dimensioni e aperto con pareti grigie, parquet scuro, camino classico, cornice del camino piastrellata, TV nascosta, sala della musica, pavimento marrone e tappeto

Eric Zepeda Photography
Immagine di un soggiorno boho chic di medie dimensioni e chiuso con pareti blu, parquet scuro, camino classico, cornice del camino piastrellata e TV a parete
Immagine di un soggiorno boho chic di medie dimensioni e chiuso con pareti blu, parquet scuro, camino classico, cornice del camino piastrellata e TV a parete
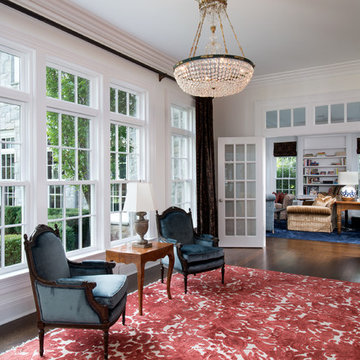
Idee per un soggiorno tradizionale con pareti bianche, parquet scuro, camino classico e cornice del camino piastrellata
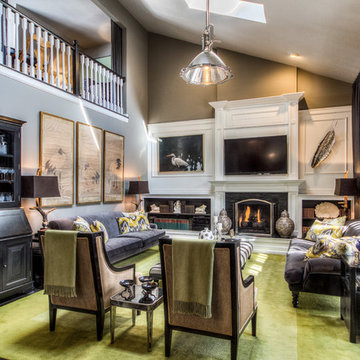
A large space that was made narrow by a second staircase. We took the stairs out and turned it into the principle gathering space for the family, combining the functionalities of living room, great room, family room and media room.
Soggiorni con parquet scuro e cornice del camino piastrellata - Foto e idee per arredare
6