Soggiorni con parquet chiaro e porta TV ad angolo - Foto e idee per arredare
Filtra anche per:
Budget
Ordina per:Popolari oggi
261 - 280 di 446 foto
1 di 3
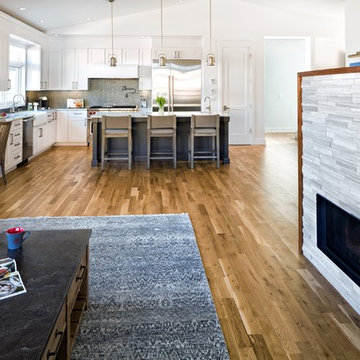
View from the family room to the kitchen.
Gorgeous two-sided fireplace
Photo Credit: StudioQphoto.com
Ispirazione per un soggiorno classico di medie dimensioni e aperto con pareti bianche, parquet chiaro, camino bifacciale, cornice del camino in pietra, porta TV ad angolo e pavimento marrone
Ispirazione per un soggiorno classico di medie dimensioni e aperto con pareti bianche, parquet chiaro, camino bifacciale, cornice del camino in pietra, porta TV ad angolo e pavimento marrone
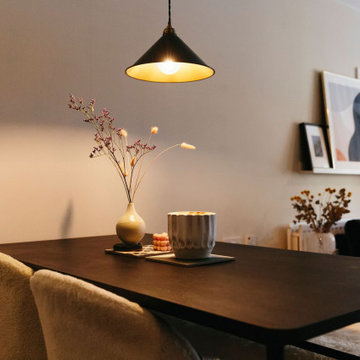
Our designer Claire turned her open-plan living diner into a cosy oasis, complete with low-level lighting, a squishy sofa and a gallery wall to express her passions and memories.
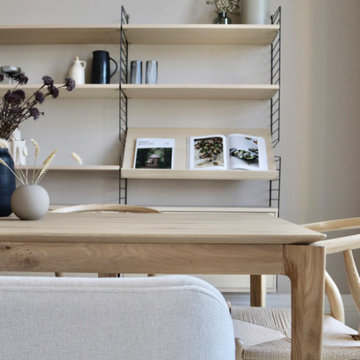
A soft and inviting colour scheme seamlessly intertwined with bold and artistic shapes defines the essence of this project. Drawing inspiration from Scandinavian design, the space showcases an elegant ashy hardwood floor and an abundance of tactile textures, creating a harmonious and visually captivating environment.
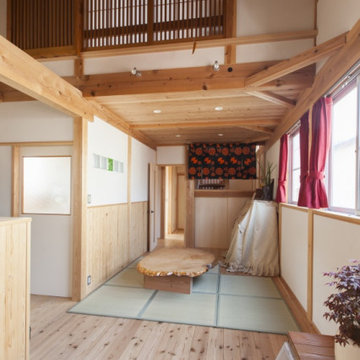
Foto di un piccolo soggiorno etnico con pareti bianche, parquet chiaro, porta TV ad angolo, pavimento grigio, travi a vista e pareti in legno
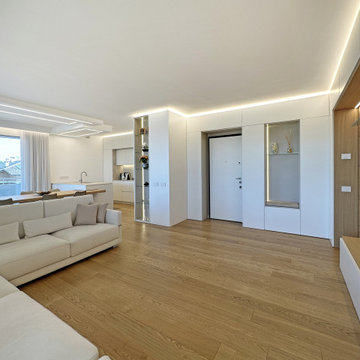
Ispirazione per un grande soggiorno minimalista aperto con sala formale, pareti marroni, parquet chiaro, porta TV ad angolo, soffitto ribassato, boiserie e con abbinamento di divani diversi
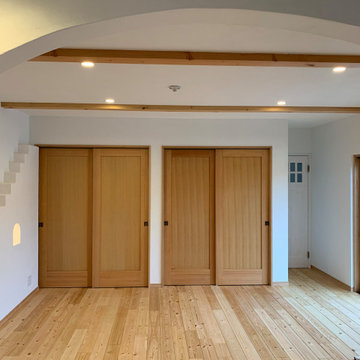
リビングルーム。奥の白い扉は主寝室へと続きます。
クローゼットも完備し収納たっぷりです。
ダイニングからリビングへ向かう場所もアーチ状にしサンタフェの建築様式にしました。
Idee per un soggiorno stile americano con pareti bianche, parquet chiaro, porta TV ad angolo, pavimento beige e soffitto in perlinato
Idee per un soggiorno stile americano con pareti bianche, parquet chiaro, porta TV ad angolo, pavimento beige e soffitto in perlinato
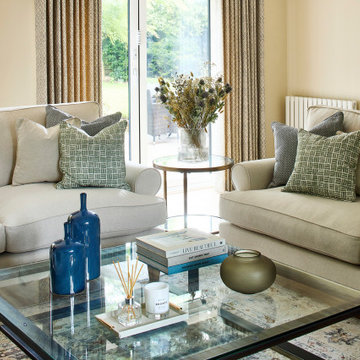
Foto di un grande soggiorno chic chiuso con sala formale, pareti beige, parquet chiaro, camino classico, cornice del camino in legno, porta TV ad angolo e pavimento marrone
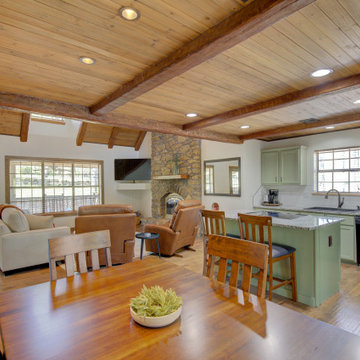
Main area of country cabin. Sleeper sofa to allow for more sleeping room.
Foto di un soggiorno stile rurale di medie dimensioni e stile loft con pareti bianche, parquet chiaro e porta TV ad angolo
Foto di un soggiorno stile rurale di medie dimensioni e stile loft con pareti bianche, parquet chiaro e porta TV ad angolo
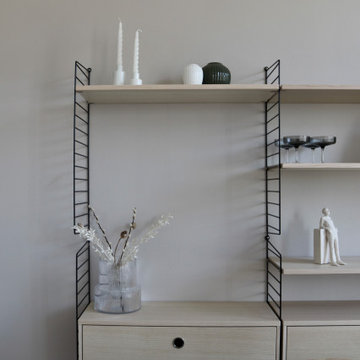
A soft and inviting colour scheme seamlessly intertwined with bold and artistic shapes defines the essence of this project. Drawing inspiration from Scandinavian design, the space showcases an elegant ashy hardwood floor and an abundance of tactile textures, creating a harmonious and visually captivating environment.
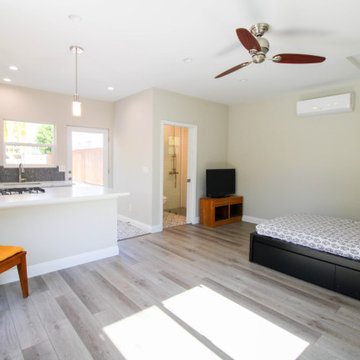
Complete ADU Build; Framing, drywall, insulation, carpentry and all required electrical and plumbing needs per the ADU build. Installation of all tile; Kitchen flooring and backsplash. Installation of hardwood flooring and base molding. Installation of all Kitchen cabinets as well as a fresh paint to finish.
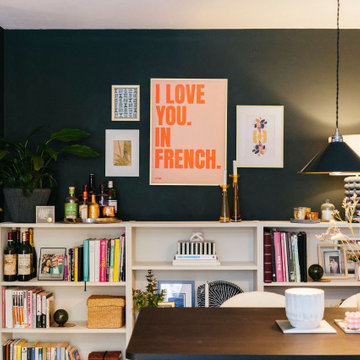
Our designer Claire turned her open-plan living diner into a cosy oasis, complete with low-level lighting, a squishy sofa and a gallery wall to express her passions and memories.
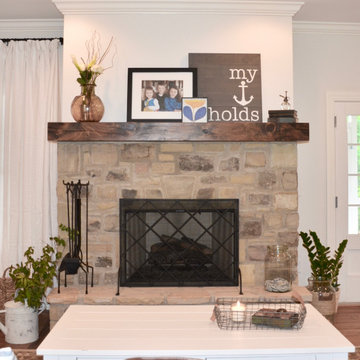
This family room was designed for a busy family young children as a space for everyone to enjoy. The sone fireplace features a reclaimed wood beam and furniture was carefully selected to be both comfortable and durable.
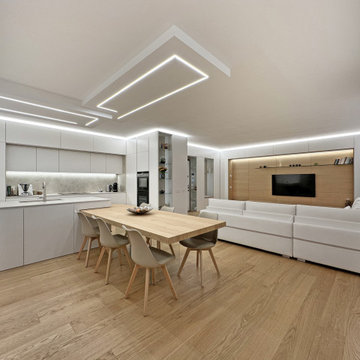
Immagine di un grande soggiorno moderno aperto con sala formale, pareti marroni, parquet chiaro, porta TV ad angolo, soffitto ribassato, boiserie e con abbinamento di divani diversi
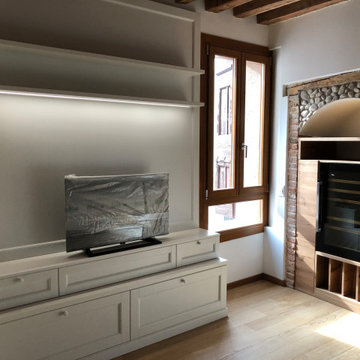
Idee per un grande soggiorno classico aperto con pareti bianche, parquet chiaro, pavimento marrone, travi a vista, angolo bar e porta TV ad angolo
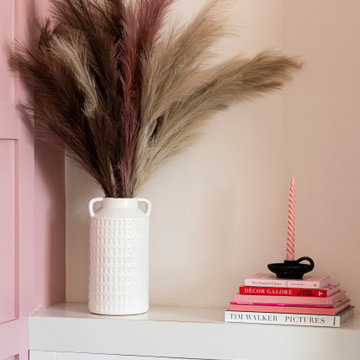
The brief for this project involved a full house renovation, and extension to reconfigure the ground floor layout. To maximise the untapped potential and make the most out of the existing space for a busy family home.
When we spoke with the homeowner about their project, it was clear that for them, this wasn’t just about a renovation or extension. It was about creating a home that really worked for them and their lifestyle. We built in plenty of storage, a large dining area so they could entertain family and friends easily. And instead of treating each space as a box with no connections between them, we designed a space to create a seamless flow throughout.
A complete refurbishment and interior design project, for this bold and brave colourful client. The kitchen was designed and all finishes were specified to create a warm modern take on a classic kitchen. Layered lighting was used in all the rooms to create a moody atmosphere. We designed fitted seating in the dining area and bespoke joinery to complete the look. We created a light filled dining space extension full of personality, with black glazing to connect to the garden and outdoor living.
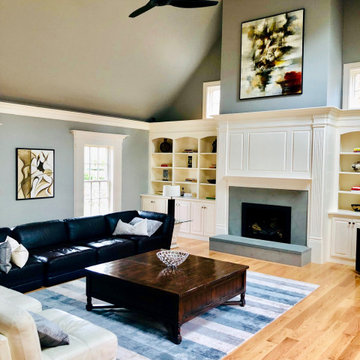
Painted bookcases and new marble slab fireplace surround for a modern take on a traditional space. Large leather seating and contemporary styling for an international family.
Clients original artwork.
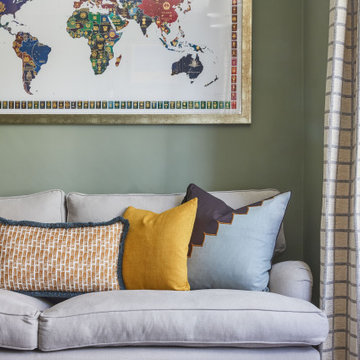
Idee per un soggiorno chic di medie dimensioni e chiuso con sala formale, pareti verdi, parquet chiaro, camino classico, cornice del camino piastrellata, porta TV ad angolo e pavimento marrone
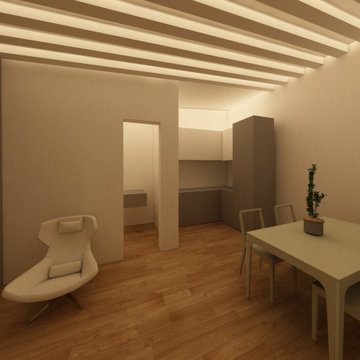
soggiorno ottenuto ampliando gli spazi attraverso un pergolatoin legno proteso verso l'atrio.
Immagine di un soggiorno contemporaneo di medie dimensioni e chiuso con sala formale, pareti bianche, parquet chiaro, nessun camino, porta TV ad angolo, pavimento giallo, soffitto in legno e pannellatura
Immagine di un soggiorno contemporaneo di medie dimensioni e chiuso con sala formale, pareti bianche, parquet chiaro, nessun camino, porta TV ad angolo, pavimento giallo, soffitto in legno e pannellatura
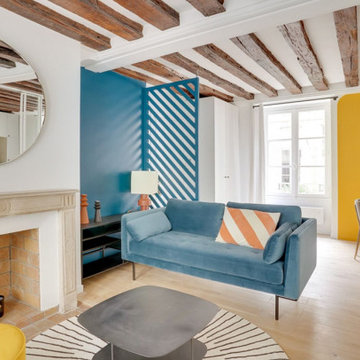
Piéce de vie. Agencement et décoration d'un espace salon confortable.
Immagine di un soggiorno design aperto con parquet chiaro, camino classico, cornice del camino in pietra e porta TV ad angolo
Immagine di un soggiorno design aperto con parquet chiaro, camino classico, cornice del camino in pietra e porta TV ad angolo
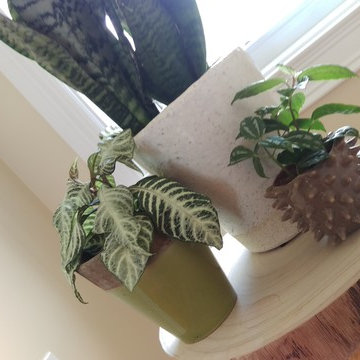
Design : MCDI -
Ébénisterie : Atelier d'ébénisterie SMJ -
Photos : MCDI
- Plantes et pots : Vertuose (Montréal)
Idee per un soggiorno chic di medie dimensioni con pareti beige, parquet chiaro e porta TV ad angolo
Idee per un soggiorno chic di medie dimensioni con pareti beige, parquet chiaro e porta TV ad angolo
Soggiorni con parquet chiaro e porta TV ad angolo - Foto e idee per arredare
14