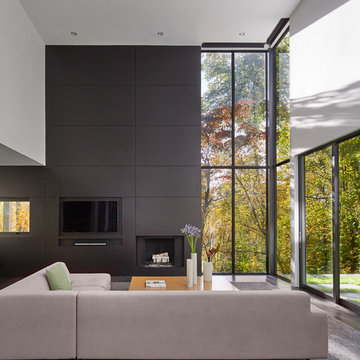Soggiorni con pareti nere e pareti blu - Foto e idee per arredare
Filtra anche per:
Budget
Ordina per:Popolari oggi
61 - 80 di 32.145 foto
1 di 3
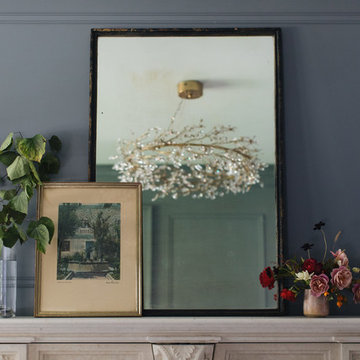
Stoffer Photography
Idee per un soggiorno tradizionale di medie dimensioni e chiuso con sala formale, pareti blu, moquette, camino classico, cornice del camino in intonaco e pavimento grigio
Idee per un soggiorno tradizionale di medie dimensioni e chiuso con sala formale, pareti blu, moquette, camino classico, cornice del camino in intonaco e pavimento grigio
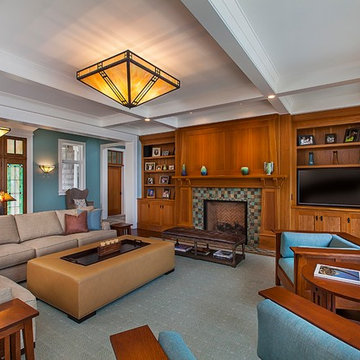
Inspired by the surrounding landscape, the Craftsman/Prairie style is one of the few truly American architectural styles. It was developed around the turn of the century by a group of Midwestern architects and continues to be among the most comfortable of all American-designed architecture more than a century later, one of the main reasons it continues to attract architects and homeowners today. Oxbridge builds on that solid reputation, drawing from Craftsman/Prairie and classic Farmhouse styles. Its handsome Shingle-clad exterior includes interesting pitched rooflines, alternating rows of cedar shake siding, stone accents in the foundation and chimney and distinctive decorative brackets. Repeating triple windows add interest to the exterior while keeping interior spaces open and bright. Inside, the floor plan is equally impressive. Columns on the porch and a custom entry door with sidelights and decorative glass leads into a spacious 2,900-square-foot main floor, including a 19 by 24-foot living room with a period-inspired built-ins and a natural fireplace. While inspired by the past, the home lives for the present, with open rooms and plenty of storage throughout. Also included is a 27-foot-wide family-style kitchen with a large island and eat-in dining and a nearby dining room with a beadboard ceiling that leads out onto a relaxing 240-square-foot screen porch that takes full advantage of the nearby outdoors and a private 16 by 20-foot master suite with a sloped ceiling and relaxing personal sitting area. The first floor also includes a large walk-in closet, a home management area and pantry to help you stay organized and a first-floor laundry area. Upstairs, another 1,500 square feet awaits, with a built-ins and a window seat at the top of the stairs that nod to the home’s historic inspiration. Opt for three family bedrooms or use one of the three as a yoga room; the upper level also includes attic access, which offers another 500 square feet, perfect for crafts or a playroom. More space awaits in the lower level, where another 1,500 square feet (and an additional 1,000) include a recreation/family room with nine-foot ceilings, a wine cellar and home office.
Photographer: Jeff Garland
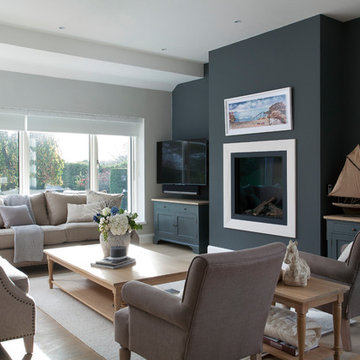
Esempio di un soggiorno classico con pareti nere, parquet chiaro, TV a parete e pavimento beige
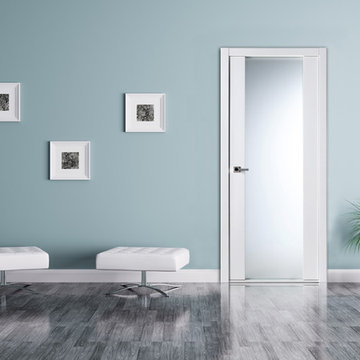
SmarProTM Interior Lacquered Door Collection combines sleek modern design and strong, durable construction. We carefully select high quality materials to produce our doors with minimal environmental impact.
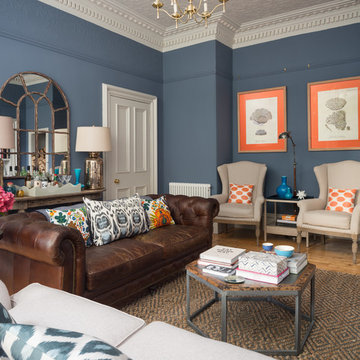
Zac and Zac
Ispirazione per un soggiorno tradizionale di medie dimensioni e chiuso con pareti blu, parquet chiaro e pavimento beige
Ispirazione per un soggiorno tradizionale di medie dimensioni e chiuso con pareti blu, parquet chiaro e pavimento beige
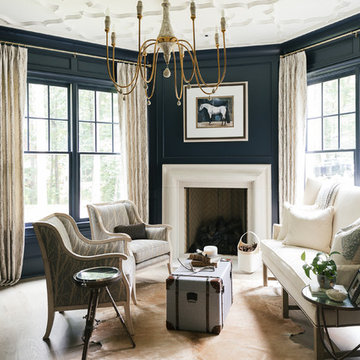
Ispirazione per un grande soggiorno chic chiuso con pareti blu, parquet chiaro, pavimento beige, sala formale, camino classico, cornice del camino in intonaco e nessuna TV
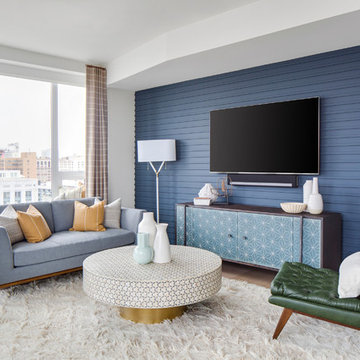
Immagine di un grande soggiorno moderno aperto con pareti blu, parquet chiaro, pavimento beige, sala formale e TV a parete
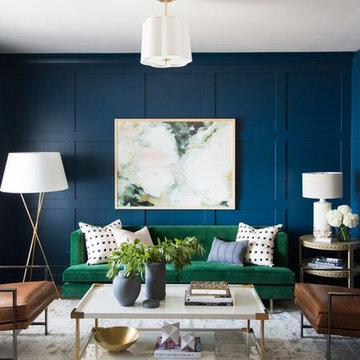
Shop the Look, See the Photo Tour: http://www.studio-mcgee.com/studioblog/2017/3/14/vineyard-street-project-reveal?rq=Vineyard
Watch the Webisode: https://www.studio-mcgee.com/studioblog/2017/3/14/vineyard-street-project-webisode?rq=Vineyard
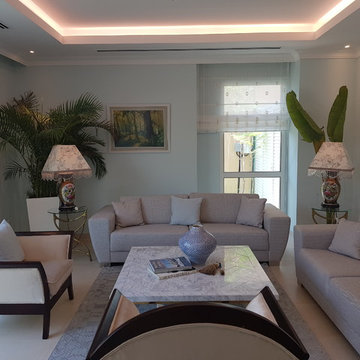
Ispirazione per un soggiorno contemporaneo di medie dimensioni e aperto con sala formale, pareti blu e pavimento con piastrelle in ceramica
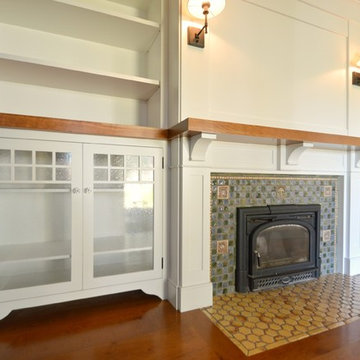
Idee per un soggiorno tradizionale di medie dimensioni e chiuso con pareti blu, pavimento in legno massello medio, camino classico, cornice del camino piastrellata, nessuna TV e pavimento marrone
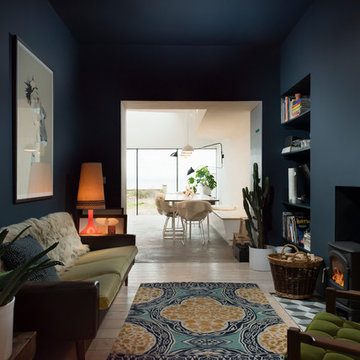
Ispirazione per un soggiorno bohémian di medie dimensioni e aperto con pareti blu, parquet chiaro, stufa a legna e cornice del camino in intonaco
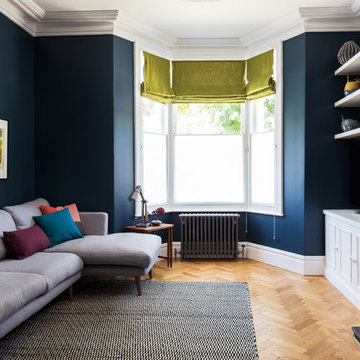
Ignas Jermosenka
Ispirazione per un soggiorno minimal con pareti blu e parquet chiaro
Ispirazione per un soggiorno minimal con pareti blu e parquet chiaro
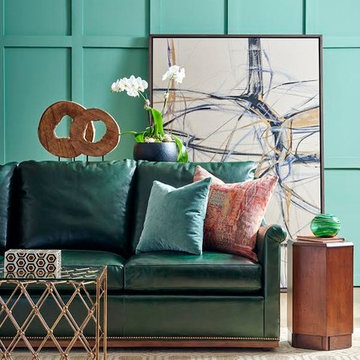
One of the go to color trends for 2016 is green. Always the apple of my eye and never spoiling the whole bushel.
Esempio di un piccolo soggiorno eclettico aperto con sala formale, pareti blu, moquette, nessun camino, nessuna TV e pavimento beige
Esempio di un piccolo soggiorno eclettico aperto con sala formale, pareti blu, moquette, nessun camino, nessuna TV e pavimento beige
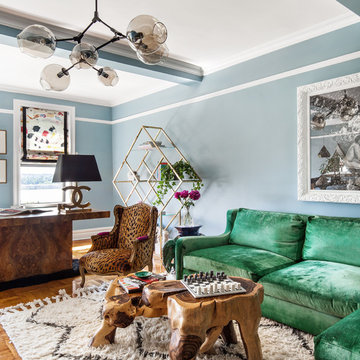
http://www.reganwood.com/index
Idee per un soggiorno boho chic di medie dimensioni e chiuso con pareti blu, pavimento in legno massello medio, sala formale, nessuna TV e pavimento marrone
Idee per un soggiorno boho chic di medie dimensioni e chiuso con pareti blu, pavimento in legno massello medio, sala formale, nessuna TV e pavimento marrone
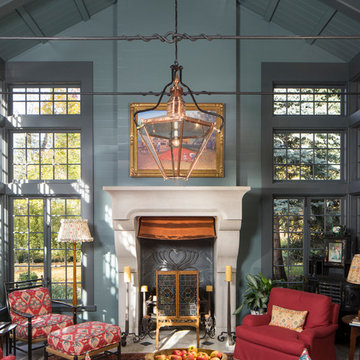
Joshua Caldwell Photography
Idee per un grande soggiorno chic con sala formale, pareti blu, camino classico e nessuna TV
Idee per un grande soggiorno chic con sala formale, pareti blu, camino classico e nessuna TV
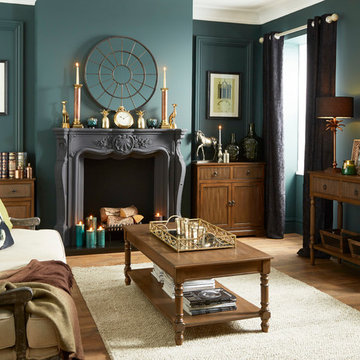
Ispirazione per un soggiorno chic con sala formale, pareti blu, pavimento in legno massello medio, camino classico, nessuna TV e tappeto
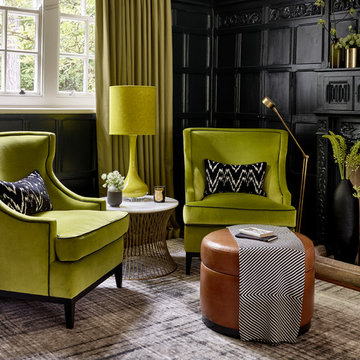
Nick Smith Photography
Ispirazione per un grande soggiorno moderno con libreria, parquet scuro, camino classico e pareti nere
Ispirazione per un grande soggiorno moderno con libreria, parquet scuro, camino classico e pareti nere
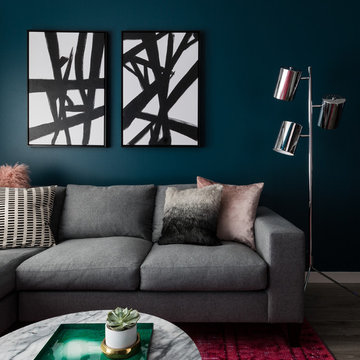
Haris Kenjar
Foto di un soggiorno moderno con pareti blu e pavimento in vinile
Foto di un soggiorno moderno con pareti blu e pavimento in vinile
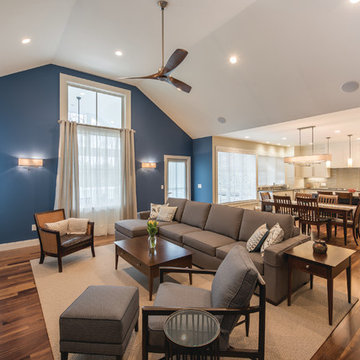
The great room was part of the construction of a new house. The goal of the project was to create a grand space with a small budget. In order to achieve this, the family room and kitchen are part of one open space. The family room ceiling is vaulted to create more volume. A bold blue wall color separates the kitchen from the family room. The family room has a custom entertainment center, designed to hold an expansive CD collection.
Photo by: Daniel Contelmo Jr.
Soggiorni con pareti nere e pareti blu - Foto e idee per arredare
4
