Soggiorni con pareti grigie e cornice del camino piastrellata - Foto e idee per arredare
Filtra anche per:
Budget
Ordina per:Popolari oggi
221 - 240 di 11.436 foto
1 di 3
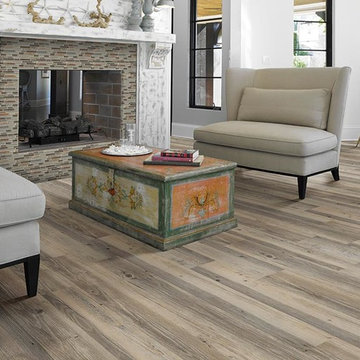
Immagine di un soggiorno rustico di medie dimensioni con pareti grigie, parquet chiaro, sala formale, camino bifacciale, cornice del camino piastrellata e pavimento beige
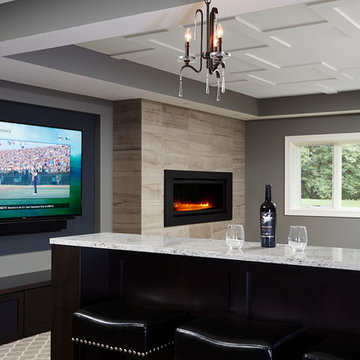
Immagine di un grande soggiorno classico con sala giochi, pareti grigie, cornice del camino piastrellata, TV a parete e parquet scuro
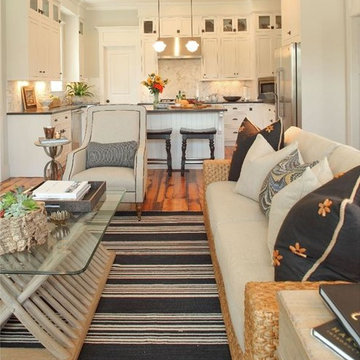
Idee per un soggiorno stile marino di medie dimensioni e aperto con sala formale, pareti grigie, pavimento in legno massello medio, camino classico, cornice del camino piastrellata e nessuna TV
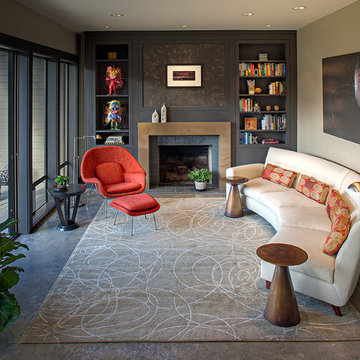
Deering Design Studio, Inc.
Immagine di un soggiorno contemporaneo chiuso con pavimento in cemento, sala formale, pareti grigie, camino classico, cornice del camino piastrellata, nessuna TV e tappeto
Immagine di un soggiorno contemporaneo chiuso con pavimento in cemento, sala formale, pareti grigie, camino classico, cornice del camino piastrellata, nessuna TV e tappeto
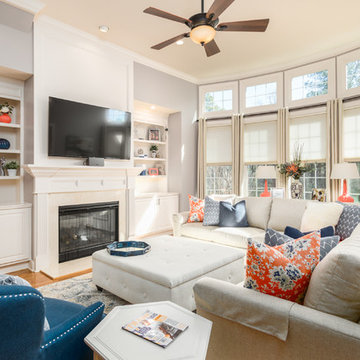
A family room, that is created to entertain but still be used on a daily basis. My client wanted this room to be elegant but functional, this is a space that her family uses daily. She also wanted the space to be pet friendly. She loves coral and wanted to incorporate this color in the room without it being overwhelming. We included navy blue to complement the accent color and neutrals to ground everything. Photo done by C&J Studios.
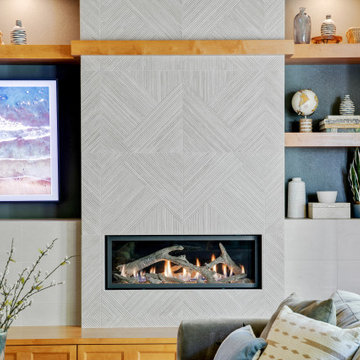
The intricate, high-relief tiles from Porcelanosa create a geometric pattern on the remodeled fireplace media wall.
Foto di un grande soggiorno aperto con pareti grigie, parquet scuro, camino lineare Ribbon, cornice del camino piastrellata, parete attrezzata e pavimento marrone
Foto di un grande soggiorno aperto con pareti grigie, parquet scuro, camino lineare Ribbon, cornice del camino piastrellata, parete attrezzata e pavimento marrone
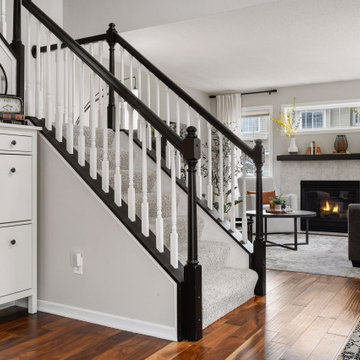
Black and white trim and warm gray walls create transitional style in a small-space living room.
Idee per un piccolo soggiorno chic con pareti grigie, pavimento in laminato, camino classico, cornice del camino piastrellata e pavimento marrone
Idee per un piccolo soggiorno chic con pareti grigie, pavimento in laminato, camino classico, cornice del camino piastrellata e pavimento marrone

Idee per un grande soggiorno chic chiuso con sala formale, pareti grigie, pavimento in legno massello medio, camino classico, cornice del camino piastrellata, pavimento marrone e boiserie
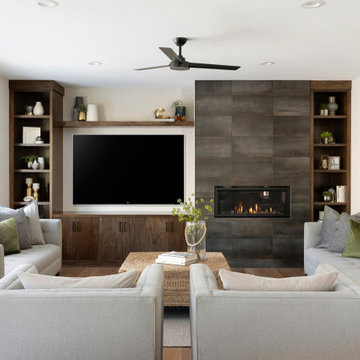
A view from the dining/kitchen side of the room shows a full fireplace and TV feature wall. Open bookcases and a floating shelf provide room for accessories as well as a nook for a wall-mounted TV. Porcelain tile is on the face of the fireplace section for added warmth. The color of the porcelain tile brings in the painted cabinet tone in the Kitchen as well as the warmer stain features.
Photos by Spacecrafting Photography
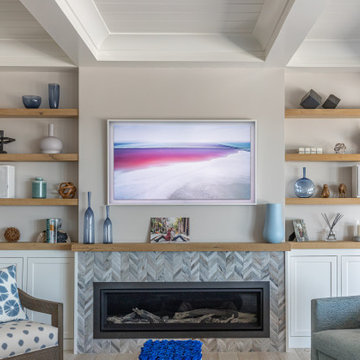
Foto di un soggiorno stile marino con pareti grigie, camino lineare Ribbon, cornice del camino piastrellata e TV a parete

Foto di un soggiorno tradizionale di medie dimensioni e aperto con angolo bar, pareti grigie, pavimento in gres porcellanato, camino classico, cornice del camino piastrellata, TV a parete, pavimento beige e travi a vista
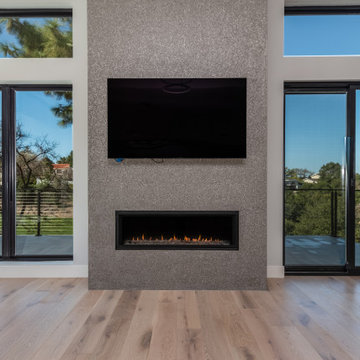
Living room - large modern formal and open concept white oak wood floor, Porcelanosa fireplace tiles, gray walls, chrome pendants, and indoor-outdoor folding doors in Los Altos.
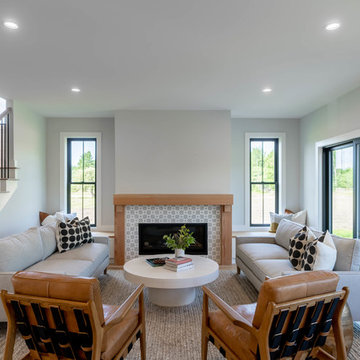
Esempio di un soggiorno country aperto con sala formale, pareti grigie, parquet chiaro, camino lineare Ribbon, cornice del camino piastrellata e nessuna TV
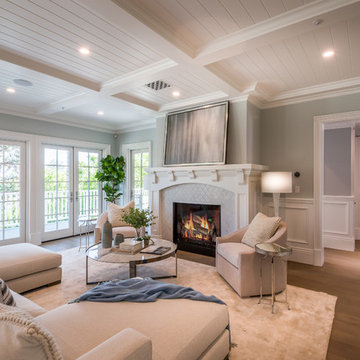
Idee per un soggiorno classico chiuso con pareti grigie, pavimento in legno massello medio, camino classico, cornice del camino piastrellata e pavimento marrone
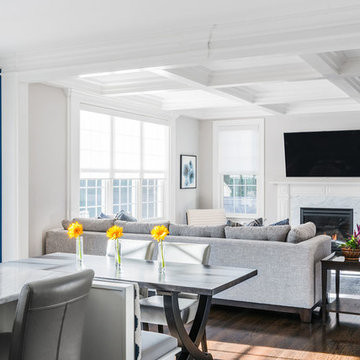
My clients were new to Wellesley, and had just purchased a home that had been updated by the previous owners. The goal was to create a warm and inviting space for the family of four. The family room and living room were set up as one long space. The challenge was to create two cohesive spaces, while defining each room on its own. We started with laying out the family room with ample seating and comfortable fabrics. We then designed the living room to work alongside, but elevated the look and feel by adding a more formal layout and luxe fabrics. Although the kitchen was already beautiful, it was laid out in a way that there was little room for a table and chairs. We decided to build a custom banquette and attach it to the end of the island, thus allowing space for a table. We then painted the walls in a medium blue to add some depth and color to the room.
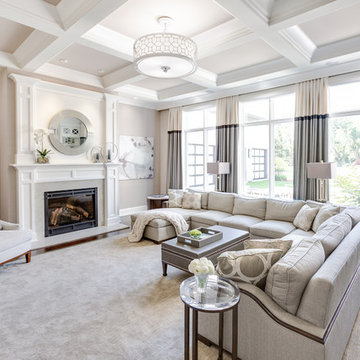
Idee per un grande soggiorno chic aperto con pareti grigie, parquet scuro, camino classico, cornice del camino piastrellata, nessuna TV e pavimento marrone
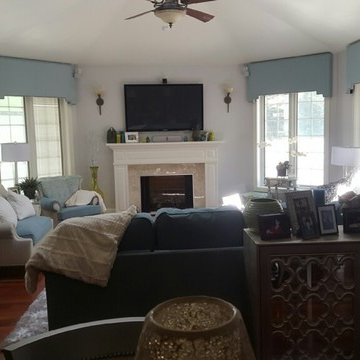
Custom window cornice boards and custom furniture from LeatherCraft accent the family room. An L-Shaped blue sectional separates the family room from the kitchen. A sofa table with a detailed door front consisting of mirror inlay and a quatrefoil pattern trim provides additional storage behind the sectional. The custom cornice boards draw the eyes up to the sloping ceiling and finish the room.
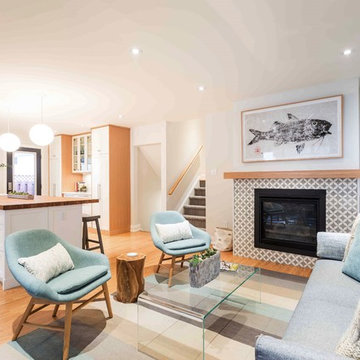
Cameron St. Photography
Ispirazione per un piccolo soggiorno moderno aperto con pareti grigie, parquet chiaro, camino classico, cornice del camino piastrellata e nessuna TV
Ispirazione per un piccolo soggiorno moderno aperto con pareti grigie, parquet chiaro, camino classico, cornice del camino piastrellata e nessuna TV
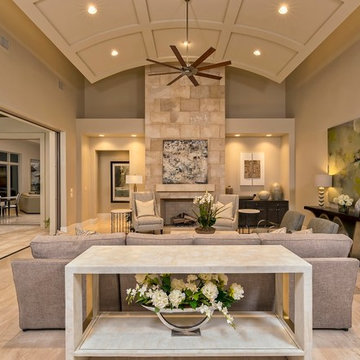
Esempio di un grande soggiorno classico aperto con sala formale, pareti grigie, parquet chiaro, camino classico, nessuna TV, pavimento marrone e cornice del camino piastrellata
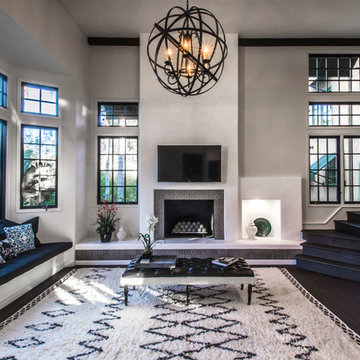
Immagine di un soggiorno mediterraneo con pareti grigie, parquet scuro, camino classico, TV a parete, cornice del camino piastrellata e tappeto
Soggiorni con pareti grigie e cornice del camino piastrellata - Foto e idee per arredare
12