Soggiorni con moquette e carta da parati - Foto e idee per arredare
Filtra anche per:
Budget
Ordina per:Popolari oggi
121 - 140 di 686 foto
1 di 3
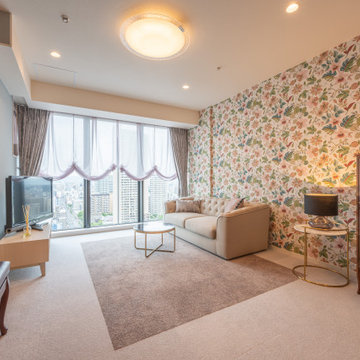
タワーマンションですがあえてモダンではなく、優しい雰囲気のコーディネートにしました。お打ち合わせ途中で、ピアノを購入されるとお聞きし、キュリオケースをピアノのお色に合わせて選ばせていただきました。
ピアノをインテリアに生かすのは少し工夫が要ります。
Foto di un soggiorno classico di medie dimensioni e aperto con pareti rosa, moquette, TV autoportante, pavimento marrone, soffitto in carta da parati e carta da parati
Foto di un soggiorno classico di medie dimensioni e aperto con pareti rosa, moquette, TV autoportante, pavimento marrone, soffitto in carta da parati e carta da parati
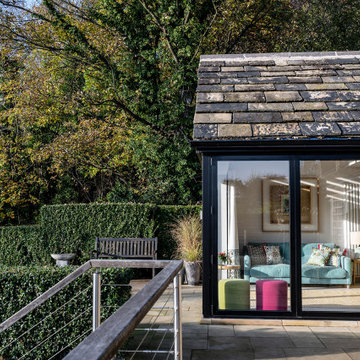
Foto di un piccolo soggiorno boho chic aperto con sala formale, pareti multicolore, moquette, stufa a legna, cornice del camino in pietra, parete attrezzata, pavimento beige, soffitto ribassato e carta da parati
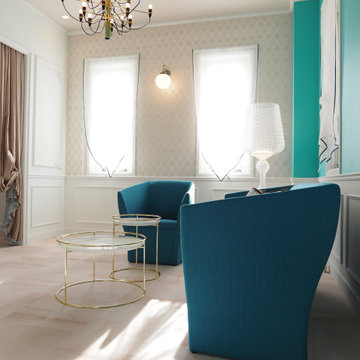
Ispirazione per un soggiorno minimalista con pareti verdi, moquette, pavimento beige, soffitto in carta da parati e carta da parati
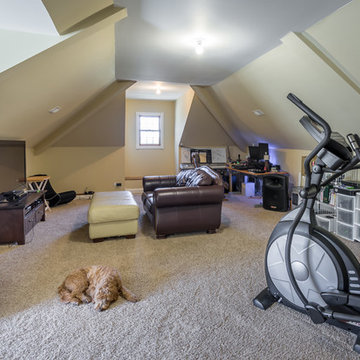
Immagine di un grande soggiorno tradizionale stile loft con sala giochi, moquette, TV autoportante, pavimento beige, pareti beige, nessun camino, soffitto in carta da parati e carta da parati
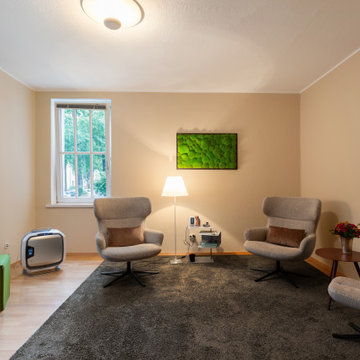
Der Raum für Einzelberatungen / -coachings bekam neue Sitzmöbel und einen frischen Anstrich.
www.interior-designerin.com
Idee per un soggiorno design di medie dimensioni e chiuso con pareti beige, moquette, nessuna TV, pavimento grigio, soffitto in carta da parati e carta da parati
Idee per un soggiorno design di medie dimensioni e chiuso con pareti beige, moquette, nessuna TV, pavimento grigio, soffitto in carta da parati e carta da parati
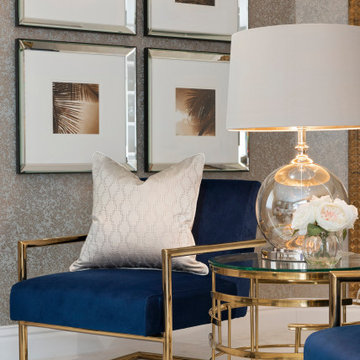
Esempio di un grande soggiorno tradizionale con moquette, nessun camino, parete attrezzata e carta da parati
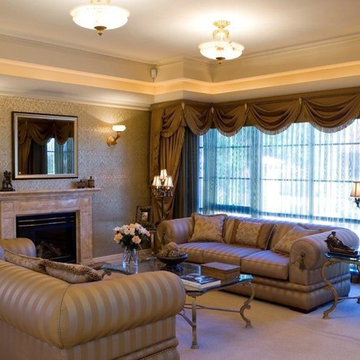
Introducing Verdi Living - one of the classics from Atrium’s prestige collection. When built, The Verdi was heralded as the most luxurious display home ever built in Perth, the Verdi has a majestic street presence reminiscent of Europe’s most stately homes. It is a rare home of timeless elegance and character, and is one of Atrium Homes’ examples of commitment to designing and
building homes of superior quality and distinction. For total sophistication and grand luxury, Verdi Living is without equal. Nothing has been spared in the quest for perfection, from the travertine floor tiles to the sumptuous furnishings and beautiful hand-carved Italian marble statues. From the street the Verdi commands attention, with its imposing facade, wrought iron balustrading, elegantly stepped architectural moldings and Roman columns. Built to the highest of standards by the most experienced craftsmen, the home boasts superior European styling and incorporates the finest materials, finishes and fittings. No detail has been overlooked in the pursuit of luxury and quality. The magnificent, light-filled formal foyer exudes an ambience of classical grandeur, with soaring ceilings and a spectacular Venetian crystal chandelier. The curves of the grand staircase sweep upstairs alongside the spectacular semi-circular glass and stainless steel lift. Another discreet staircase leads from the foyer down to a magnificent fully tiled cellar. Along with floor-to-ceiling storage for over 800 bottles of wine, the cellar provides an intimate lounge area to relax, watch a big screen TV or entertain guests. For true entertainment Hollywood-style, treat your guests to an evening in the big purpose-built home cinema, with its built-in screen, tiered seating and feature ceilings with concealed lighting. The Verdi’s expansive entertaining areas can cater for the largest gathering in sophistication, style and comfort. On formal occasions, the grand dining room and lounge room offer an ambience of elegance and refinement. Deep bulkhead ceilings with internal recess lighting define both areas. The gas log fire in the lounge room offers both classic sophistication and modern comfort. For more relaxed entertaining, an expansive family meals and living area, defined by gracious columns, flows around the magnificent kitchen at the hub of the home. Resplendent and supremely functional, the dream kitchen boasts solid Italian granite, timber cabinetry, stainless steel appliances and plenty of storage, including a walk-in pantry and appliance cupboard. For easy outdoor entertaining, the living area extends to an impressive alfresco area with built-in barbecue, perfect for year-round dining. Take the lift, or choose the curved staircase with its finely crafted Tasmanian Oak and wrought iron balustrade to the private upstairs zones, where a sitting room or retreat with a granite bar opens to the balcony. A private wing contains a library, two big bedrooms, a fully tiled bathroom and a powder room. For those who appreciate true indulgence, the opulent main suite - evocative of an international five-star hotel - will not disappoint. A stunning ceiling dome with a Venetian crystal chandelier adds European finesse, while every comfort has been catered for with quality carpets, formal drapes and a huge walk-in robe. A wall of curved glass separates the bedroom from the luxuriously appointed ensuite, which boasts the finest imported tiling and exclusive handcrafted marble.
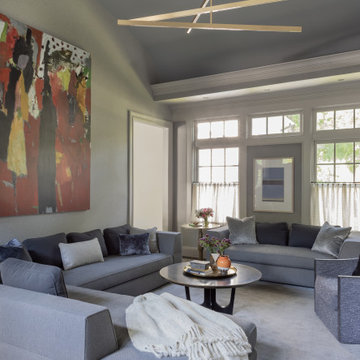
Photography by Michael J. Lee
Foto di un grande soggiorno chic chiuso con pareti grigie, moquette, camino classico, cornice del camino in pietra, parete attrezzata, pavimento grigio, soffitto a volta e carta da parati
Foto di un grande soggiorno chic chiuso con pareti grigie, moquette, camino classico, cornice del camino in pietra, parete attrezzata, pavimento grigio, soffitto a volta e carta da parati
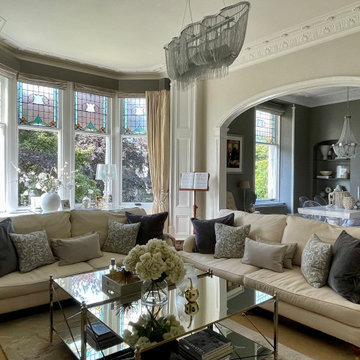
Immagine di un grande soggiorno chic aperto con sala formale, pareti beige, moquette, camino classico, cornice del camino in legno, TV autoportante, pavimento beige e carta da parati
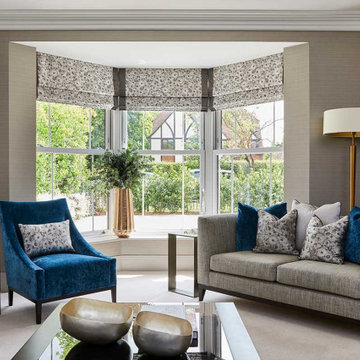
Foto di un grande soggiorno contemporaneo con pareti grigie, moquette, camino classico, cornice del camino in intonaco, TV nascosta, pavimento grigio e carta da parati
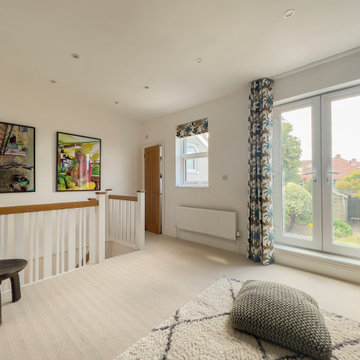
This reception room was designed with games and music in mind, keeping the space open and flowing. It features a made to order sofa bed to accommodate visitors and curtains in an embroidered fabric that complement the statement wallpaper.

今まで自分でなんとなく好きなものを購入していただけだったが引っ越しにあたり、プロに任せてみようと決意されたお客様。 オレンジがキーカラーということで家具を始め、アート、インテリアアクセサリー、カーテン、クッション、ベンチシート、照明すべてをコーディネートしました。 普段は外食か簡単に食べる程度で料理はほとんどしない、だからダイニングというよりカウンターで十分。リビングをメインに空間設計しました。
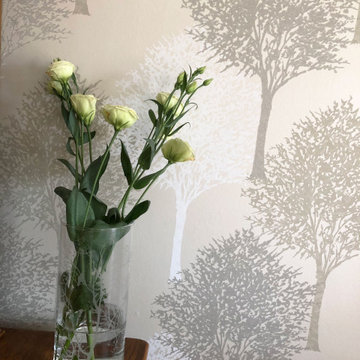
Bungalow living room, country contemporary angles. neutral palette. Earthy tones and textures. Dog bed and metallic oyster curtains.
Idee per un soggiorno country di medie dimensioni e chiuso con pareti bianche, moquette, camino classico, cornice del camino in pietra, porta TV ad angolo, pavimento beige e carta da parati
Idee per un soggiorno country di medie dimensioni e chiuso con pareti bianche, moquette, camino classico, cornice del camino in pietra, porta TV ad angolo, pavimento beige e carta da parati
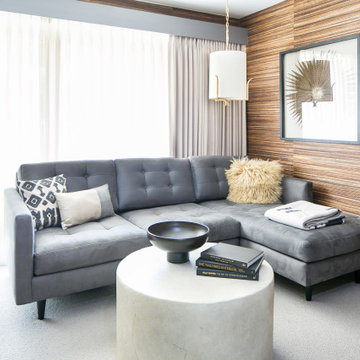
Esempio di un piccolo soggiorno minimal chiuso con moquette, camino sospeso, cornice del camino in mattoni, TV a parete, pavimento grigio e carta da parati
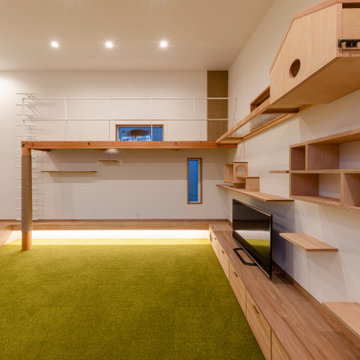
DK、廊下より一段下がったピットリビング。赤ちゃんや猫が汚しても部分的に取り外して洗えるタイルカーペットを採用。子供がが小さいうちはあえて大きな家具は置かずみんなでゴロゴロ。
Immagine di un soggiorno scandinavo di medie dimensioni e aperto con pareti bianche, moquette, TV autoportante, pavimento verde, soffitto in carta da parati e carta da parati
Immagine di un soggiorno scandinavo di medie dimensioni e aperto con pareti bianche, moquette, TV autoportante, pavimento verde, soffitto in carta da parati e carta da parati
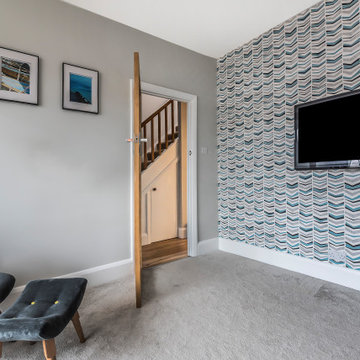
Clean, contemporary living room, suitable for young growing family. Modern artwork, bespoke furniture and on trend lighting help create a open, yet cosy multi-living space.
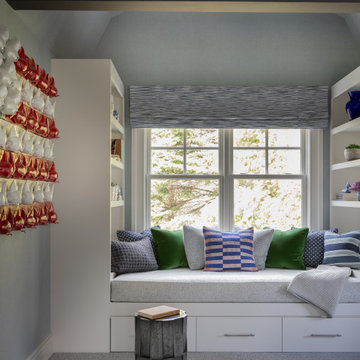
Photography by Michael J. Lee Photography
Idee per un grande soggiorno costiero chiuso con pareti blu, moquette, TV a parete, pavimento grigio, travi a vista e carta da parati
Idee per un grande soggiorno costiero chiuso con pareti blu, moquette, TV a parete, pavimento grigio, travi a vista e carta da parati

The homeowner had previously updated their mid-century home to match their Prairie-style preferences - completing the Kitchen, Living and Dining Rooms. This project included a complete redesign of the Bedroom wing, including Master Bedroom Suite, guest Bedrooms, and 3 Baths; as well as the Office/Den and Dining Room, all to meld the mid-century exterior with expansive windows and a new Prairie-influenced interior. Large windows (existing and new to match ) let in ample daylight and views to their expansive gardens.
Photography by homeowner.
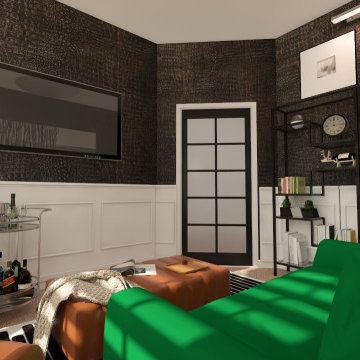
Immagine di un soggiorno moderno di medie dimensioni e chiuso con libreria, pareti nere, moquette, TV a parete e carta da parati
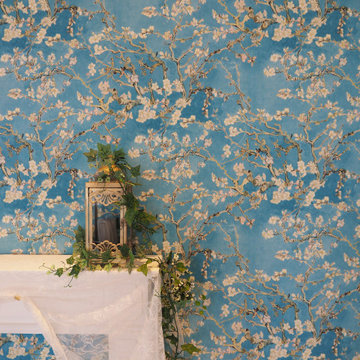
Idee per un soggiorno moderno con pareti verdi, moquette, pavimento beige, soffitto in carta da parati e carta da parati
Soggiorni con moquette e carta da parati - Foto e idee per arredare
7