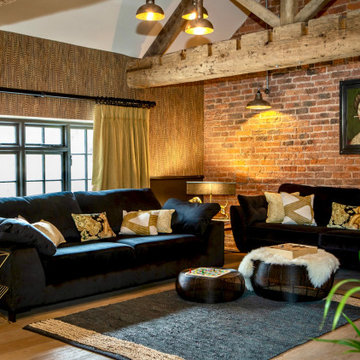Soggiorni con cornice del camino in metallo - Foto e idee per arredare
Filtra anche per:
Budget
Ordina per:Popolari oggi
281 - 300 di 16.051 foto
1 di 3
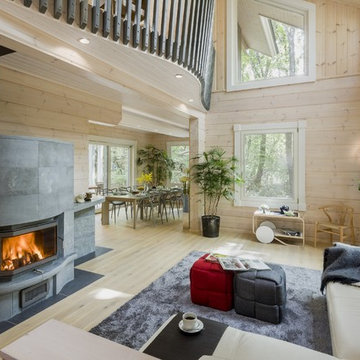
PHOTO BY: TARO HAYASAKI
Foto di un soggiorno rustico con parquet chiaro, stufa a legna, cornice del camino in metallo e pareti beige
Foto di un soggiorno rustico con parquet chiaro, stufa a legna, cornice del camino in metallo e pareti beige
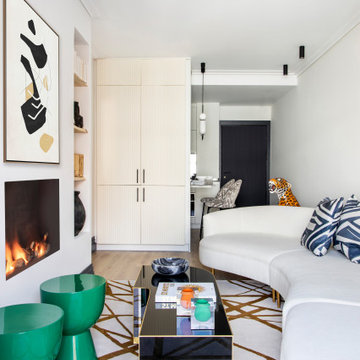
Immagine di un soggiorno design con libreria, pareti bianche, pavimento in legno massello medio, camino classico, cornice del camino in metallo e tappeto
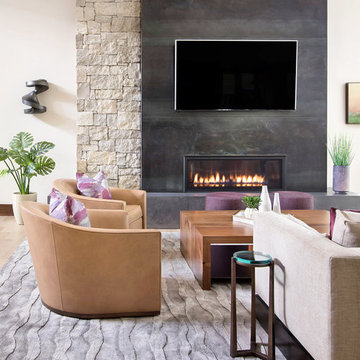
Our Boulder studio gave this beautiful home a stunning makeover with thoughtful and balanced use of colors, patterns, and textures to create a harmonious vibe. Following our holistic design approach, we added mirrors, artworks, decor, and accessories that easily blend into the architectural design. Beautiful purple chairs in the dining area add an attractive pop, just like the deep pink sofas in the living room. The home bar is designed as a classy, sophisticated space with warm wood tones and elegant bar chairs perfect for entertaining. A dashing home theatre and hot sauna complete this home, making it a luxurious retreat!
---
Joe McGuire Design is an Aspen and Boulder interior design firm bringing a uniquely holistic approach to home interiors since 2005.
For more about Joe McGuire Design, see here: https://www.joemcguiredesign.com/
To learn more about this project, see here:
https://www.joemcguiredesign.com/greenwood-preserve

Immagine di un soggiorno industriale di medie dimensioni e aperto con pareti nere, pavimento in legno massello medio, camino bifacciale, cornice del camino in metallo, TV nascosta, pavimento beige e soffitto in legno

Idee per un soggiorno minimalista con camino lineare Ribbon, cornice del camino in metallo, soffitto in legno e pareti in legno

Photography Copyright Blake Thompson Photography
Idee per un grande soggiorno classico aperto con sala formale, pareti bianche, pavimento in cemento, camino classico, cornice del camino in metallo, nessuna TV, pavimento grigio, travi a vista e pareti in mattoni
Idee per un grande soggiorno classico aperto con sala formale, pareti bianche, pavimento in cemento, camino classico, cornice del camino in metallo, nessuna TV, pavimento grigio, travi a vista e pareti in mattoni

This blank-slate ranch house gets a lively, era-appropriate update for short term rental. Vintage albums, an original mid--century coffee table and a retro lamp pair with modern reproductions to create modern, livable, pet-friendly space.

Lauren Smyth designs over 80 spec homes a year for Alturas Homes! Last year, the time came to design a home for herself. Having trusted Kentwood for many years in Alturas Homes builder communities, Lauren knew that Brushed Oak Whisker from the Plateau Collection was the floor for her!
She calls the look of her home ‘Ski Mod Minimalist’. Clean lines and a modern aesthetic characterizes Lauren's design style, while channeling the wild of the mountains and the rivers surrounding her hometown of Boise.
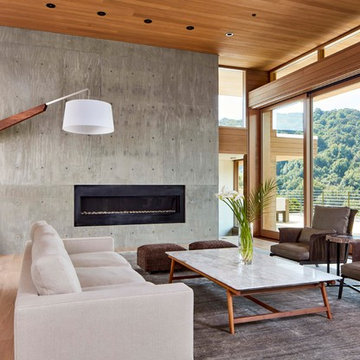
This contemporary project is set in the stunning backdrop of Los Altos Hills. The client's desire for a serene calm space guided our approach with carefully curated pieces that supported the minimalist architecture. Clean Italian furnishings act as an extension of the home's lines and create seamless interior balance.
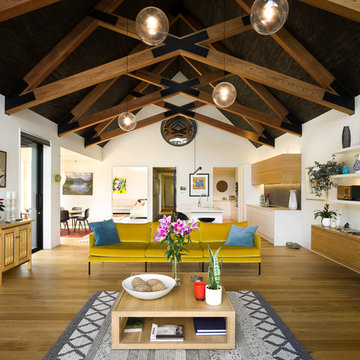
Living Room looking into Kitchen and Dining Room (Scullery beyond).
Ispirazione per un grande soggiorno rustico stile loft con pareti bianche, pavimento in legno massello medio, camino classico, cornice del camino in metallo, TV autoportante e pavimento beige
Ispirazione per un grande soggiorno rustico stile loft con pareti bianche, pavimento in legno massello medio, camino classico, cornice del camino in metallo, TV autoportante e pavimento beige
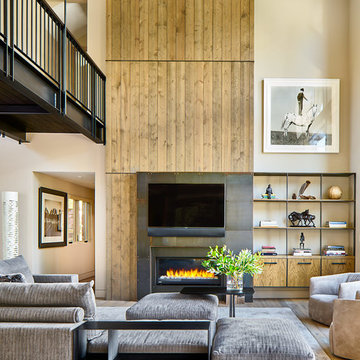
David Patterson Photography
Idee per un ampio soggiorno stile rurale aperto con parquet chiaro, camino lineare Ribbon, cornice del camino in metallo, TV a parete e pareti beige
Idee per un ampio soggiorno stile rurale aperto con parquet chiaro, camino lineare Ribbon, cornice del camino in metallo, TV a parete e pareti beige
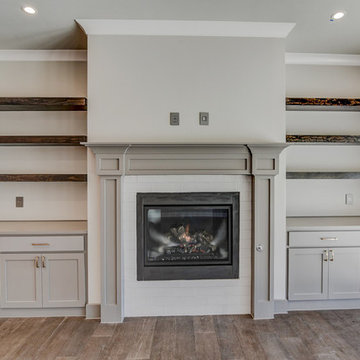
Day Dream Photography
Idee per un grande soggiorno stile americano aperto con sala formale, pareti beige, pavimento in legno massello medio, camino classico, cornice del camino in metallo, nessuna TV e pavimento marrone
Idee per un grande soggiorno stile americano aperto con sala formale, pareti beige, pavimento in legno massello medio, camino classico, cornice del camino in metallo, nessuna TV e pavimento marrone
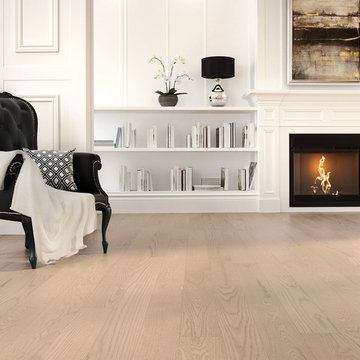
This classic living room features Lauzon's Absolut, a stunning Wire Brushed Red Oak hardwood floor.
This floor is also designed to enhance your wellbeing in a unique way with our air-purifying Pure Genius technology. This unique technology has demonstrated its ability to improve indoor air quality by up to 85%.
Absolut, Authentik, Red Oak, Wire Brushed
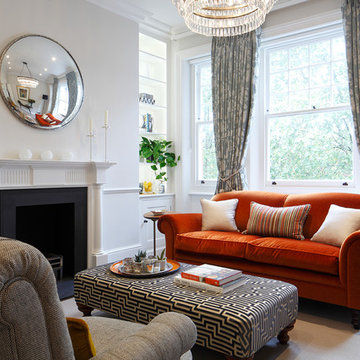
Immagine di un soggiorno tradizionale chiuso con sala formale, pareti beige, moquette, camino classico, cornice del camino in metallo e pavimento beige
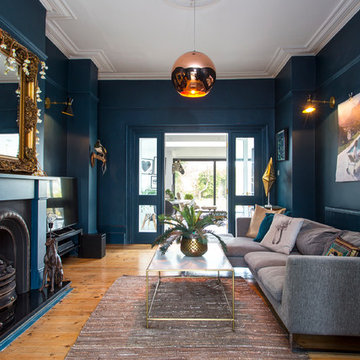
Royal Blue reception room - Jonathan Shilton
Ispirazione per un soggiorno bohémian di medie dimensioni e chiuso con pareti blu, parquet chiaro, camino classico, cornice del camino in metallo, TV autoportante, pavimento beige, sala formale e tappeto
Ispirazione per un soggiorno bohémian di medie dimensioni e chiuso con pareti blu, parquet chiaro, camino classico, cornice del camino in metallo, TV autoportante, pavimento beige, sala formale e tappeto
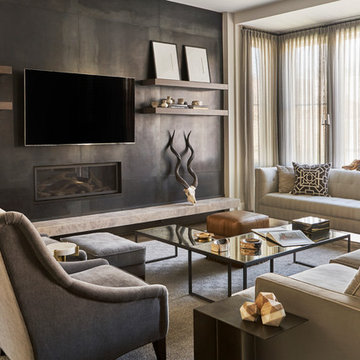
Esempio di un grande soggiorno classico aperto con pareti grigie, camino classico, cornice del camino in metallo e TV a parete

Our clients wanted to update their living room with custom built-in cabinets and add a unique look with the metal fireplace and metal shelving. The results are stunning.
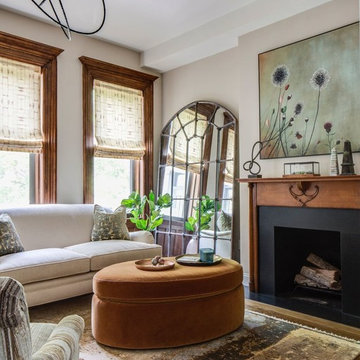
Esempio di un grande soggiorno chic chiuso con sala formale, pareti beige, pavimento in legno massello medio, camino classico, cornice del camino in metallo, nessuna TV e pavimento marrone

Ispirazione per un soggiorno chic di medie dimensioni e chiuso con camino classico, cornice del camino in metallo, libreria, pareti verdi e moquette
Soggiorni con cornice del camino in metallo - Foto e idee per arredare
15
