Soggiorni con cornice del camino in mattoni e soffitto a volta - Foto e idee per arredare
Filtra anche per:
Budget
Ordina per:Popolari oggi
241 - 260 di 789 foto
1 di 3
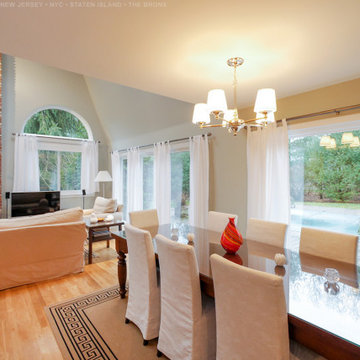
Spectacular open greatroom with a variety of new windows and sliding glass doors we installed. This large stunning space with modern decor and gorgeous brick fireplace looks awesome surrounded by all new windows, including sliding windows, picture windows, circle-top windows and glass patio doors. Now's the time to get started replacing your doors and windows with Renewal by Andersen of New Jersey, New York City, Staten Island and The Bronx.
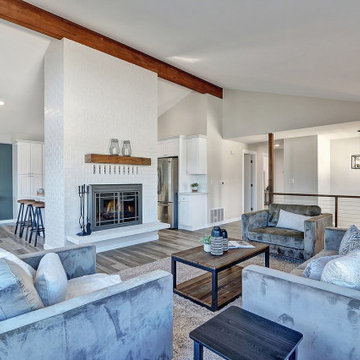
This was part of a whole house remodel in Gig Harbor WA
Idee per un soggiorno minimal di medie dimensioni e aperto con sala formale, pareti beige, pavimento in laminato, stufa a legna, cornice del camino in mattoni, pavimento marrone e soffitto a volta
Idee per un soggiorno minimal di medie dimensioni e aperto con sala formale, pareti beige, pavimento in laminato, stufa a legna, cornice del camino in mattoni, pavimento marrone e soffitto a volta
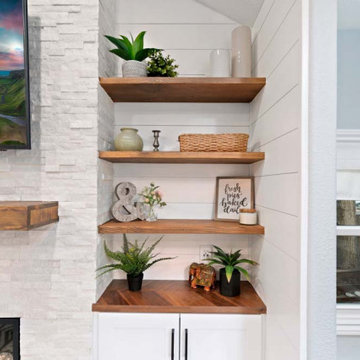
Ispirazione per un grande soggiorno design aperto con pareti bianche, pavimento in legno massello medio, camino lineare Ribbon, cornice del camino in mattoni, parete attrezzata, pavimento marrone e soffitto a volta
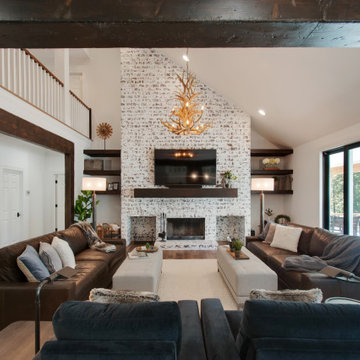
Music Room!!!
Immagine di un soggiorno country di medie dimensioni e aperto con sala della musica, pareti bianche, pavimento in legno massello medio, camino classico, cornice del camino in mattoni, TV a parete, pavimento marrone, soffitto a volta e travi a vista
Immagine di un soggiorno country di medie dimensioni e aperto con sala della musica, pareti bianche, pavimento in legno massello medio, camino classico, cornice del camino in mattoni, TV a parete, pavimento marrone, soffitto a volta e travi a vista
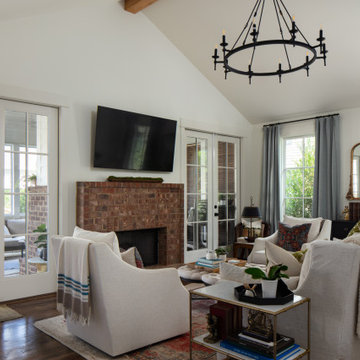
Idee per un soggiorno classico di medie dimensioni e aperto con pareti bianche, parquet scuro, camino classico, cornice del camino in mattoni, TV a parete, pavimento marrone e soffitto a volta
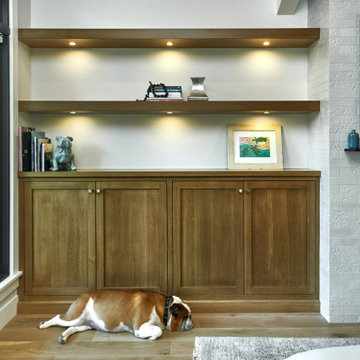
Ispirazione per un grande soggiorno classico aperto con pareti bianche, parquet chiaro, camino classico, cornice del camino in mattoni, TV a parete, pavimento grigio e soffitto a volta
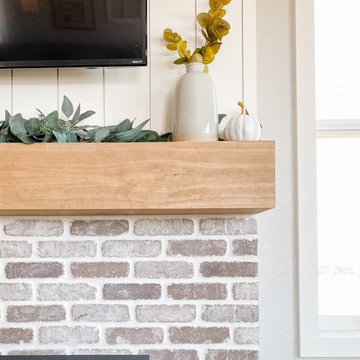
DIY Wood Fireplace Mantel. Easy faux beam fireplace mantel. Perfect for every house style!
Immagine di un soggiorno country con pareti grigie, camino classico, cornice del camino in mattoni, TV a parete e soffitto a volta
Immagine di un soggiorno country con pareti grigie, camino classico, cornice del camino in mattoni, TV a parete e soffitto a volta
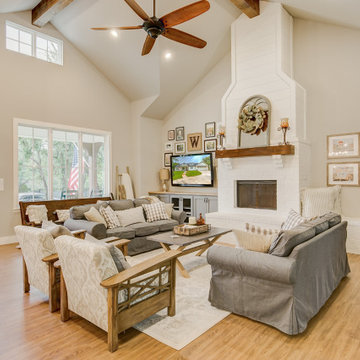
Idee per un soggiorno country aperto con camino classico, cornice del camino in mattoni e soffitto a volta
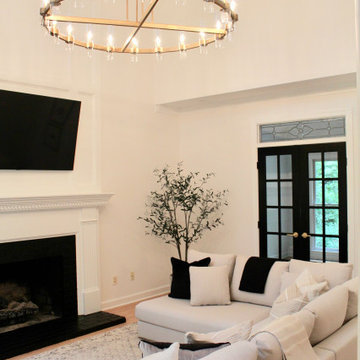
All this classic home needed was some new life and love poured into it. The client's had a very modern style and were drawn to Restoration Hardware inspirations. The palette we stuck to in this space incorporated easy neutrals, mixtures of brass, and black accents. We freshened up the original hardwood flooring throughout with a natural matte stain, added wainscoting to enhance the integrity of the home, and brightened the space with white paint making the rooms feel more expansive than reality.
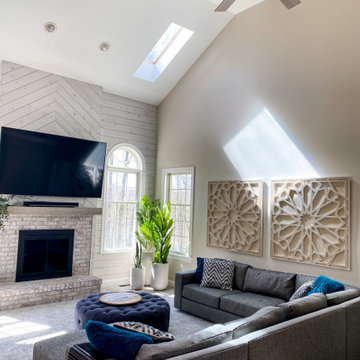
Immagine di un grande soggiorno country aperto con pareti beige, moquette, camino classico, cornice del camino in mattoni, TV a parete, pavimento beige, soffitto a volta e pareti in perlinato
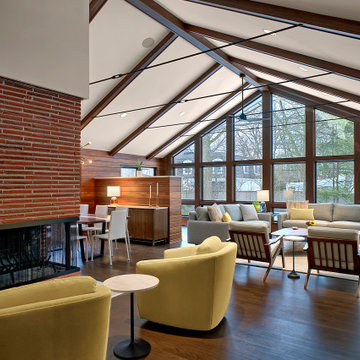
Multifunctional space combines a sitting area, dining space and office niche. The vaulted ceiling adds to the spaciousness and the wall of windows streams in natural light. The natural wood materials adds warmth to the room and cozy atmosphere.
Photography by Norman Sizemore
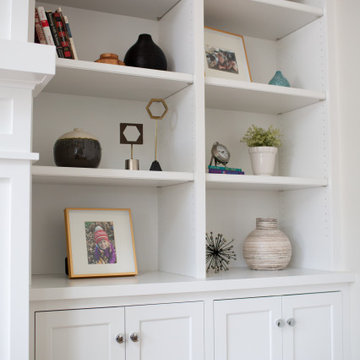
Esempio di un grande soggiorno tradizionale aperto con pareti beige, parquet chiaro, camino classico, cornice del camino in mattoni, parete attrezzata, pavimento beige, soffitto a volta e pannellatura
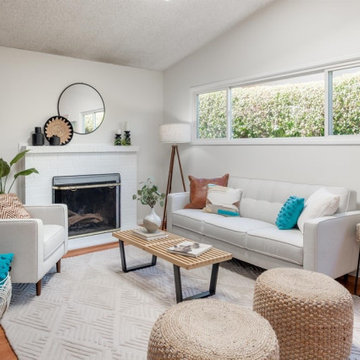
We were thrilled to have the chance to stage this beautiful mid-century modern home in San Diego. It has a wonderful open floor plan, lots of original details but plenty of upgrades and an amazing back yard!
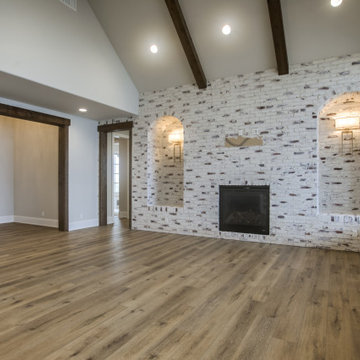
Ispirazione per un soggiorno chic aperto con sala formale, camino classico, cornice del camino in mattoni, TV a parete e soffitto a volta
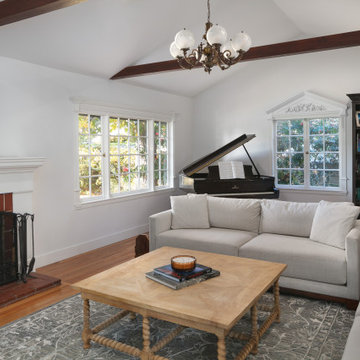
An original 1930’s English Tudor with only 2 bedrooms and 1 bath spanning about 1730 sq.ft. was purchased by a family with 2 amazing young kids, we saw the potential of this property to become a wonderful nest for the family to grow.
The plan was to reach a 2550 sq. ft. home with 4 bedroom and 4 baths spanning over 2 stories.
With continuation of the exiting architectural style of the existing home.
A large 1000sq. ft. addition was constructed at the back portion of the house to include the expended master bedroom and a second-floor guest suite with a large observation balcony overlooking the mountains of Angeles Forest.
An L shape staircase leading to the upstairs creates a moment of modern art with an all white walls and ceilings of this vaulted space act as a picture frame for a tall window facing the northern mountains almost as a live landscape painting that changes throughout the different times of day.
Tall high sloped roof created an amazing, vaulted space in the guest suite with 4 uniquely designed windows extruding out with separate gable roof above.
The downstairs bedroom boasts 9’ ceilings, extremely tall windows to enjoy the greenery of the backyard, vertical wood paneling on the walls add a warmth that is not seen very often in today’s new build.
The master bathroom has a showcase 42sq. walk-in shower with its own private south facing window to illuminate the space with natural morning light. A larger format wood siding was using for the vanity backsplash wall and a private water closet for privacy.
In the interior reconfiguration and remodel portion of the project the area serving as a family room was transformed to an additional bedroom with a private bath, a laundry room and hallway.
The old bathroom was divided with a wall and a pocket door into a powder room the leads to a tub room.
The biggest change was the kitchen area, as befitting to the 1930’s the dining room, kitchen, utility room and laundry room were all compartmentalized and enclosed.
We eliminated all these partitions and walls to create a large open kitchen area that is completely open to the vaulted dining room. This way the natural light the washes the kitchen in the morning and the rays of sun that hit the dining room in the afternoon can be shared by the two areas.
The opening to the living room remained only at 8’ to keep a division of space.
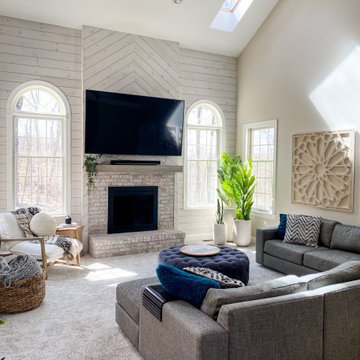
Idee per un grande soggiorno country aperto con pareti beige, moquette, camino classico, cornice del camino in mattoni, TV a parete, pavimento beige, soffitto a volta e pareti in perlinato
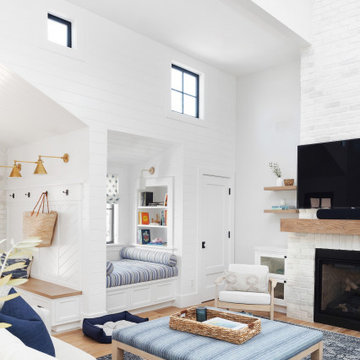
This living space is part of a Great Room that connects to the kitchen. Beautiful white brick cladding around the fireplace and chimney. White oak features including: fireplace mantel, floating shelves, and solid wood floor. The custom cabinetry on either side of the fireplace has glass display doors and Cambria Quartz countertops. The firebox is clad with stone in herringbone pattern.
Photo by Molly Rose Photography
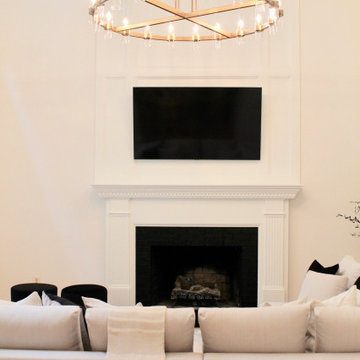
All this classic home needed was some new life and love poured into it. The client's had a very modern style and were drawn to Restoration Hardware inspirations. The palette we stuck to in this space incorporated easy neutrals, mixtures of brass, and black accents. We freshened up the original hardwood flooring throughout with a natural matte stain, added wainscoting to enhance the integrity of the home, and brightened the space with white paint making the rooms feel more expansive than reality.
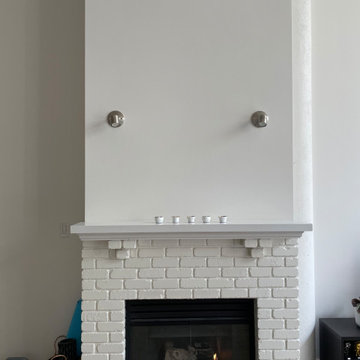
Wanting to add a mirror to the fireplace mantel but unsure about style, thinking arches? something taller? A circle seems boring etc. The space is very tall and I don't want to take away from that.
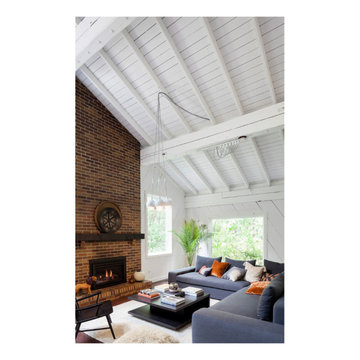
Ispirazione per un soggiorno minimal aperto con pareti bianche, pavimento in legno massello medio, camino classico, cornice del camino in mattoni, pavimento marrone, soffitto a volta e pareti in legno
Soggiorni con cornice del camino in mattoni e soffitto a volta - Foto e idee per arredare
13